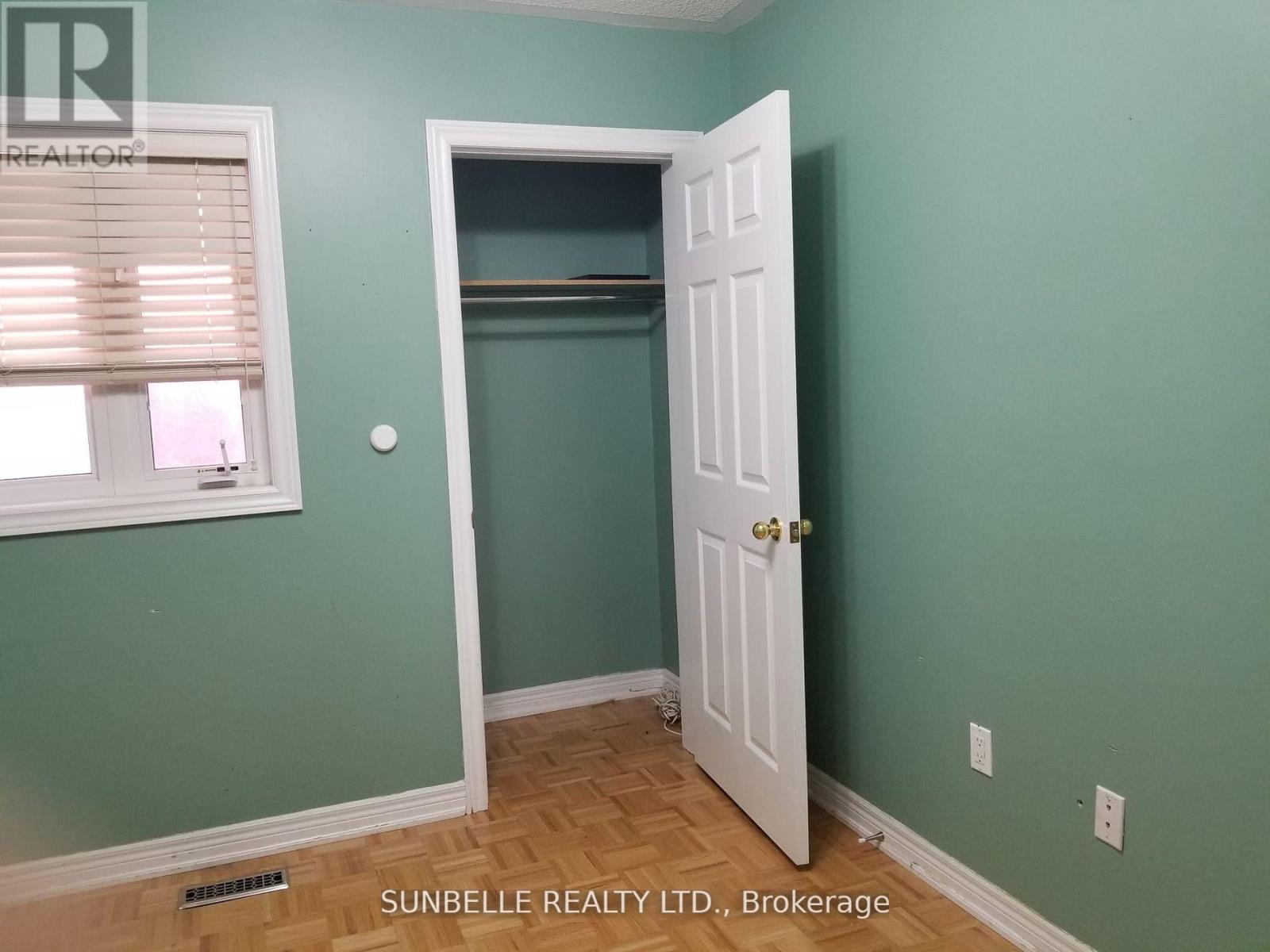Upper - 26 Senwood Street Brampton, Ontario L7A 3S5
$3,000 Monthly
Vacant- shows 10. 2 upper levels, includes 2 car garage for 1 car and half the driveway, driveway may park 2 small cars, spacious 4 bdrm home in clean condition with open concept. Modern Kitchen with breakfast area and W/O to huge concrete Patio & lawn, Garden shed, all fenced in and private, great for entertaining and BBQ, Separate laundry no sharing with basement tenant, Central air and gas fireplace. tenant pays 70% of utilities. **** EXTRAS **** Stainless steel refrigerator, electric stove, Clothes Washer and dryer, 2 car garage, Parking, no sidewalk to shovel, tenant cuts grass and removes snow on their half of the driveway. (id:58043)
Property Details
| MLS® Number | W11885111 |
| Property Type | Single Family |
| Community Name | Fletcher's Meadow |
| ParkingSpaceTotal | 2 |
| Structure | Patio(s) |
Building
| BathroomTotal | 3 |
| BedroomsAboveGround | 4 |
| BedroomsTotal | 4 |
| Amenities | Fireplace(s) |
| Appliances | Water Heater, Garage Door Opener Remote(s) |
| ConstructionStyleAttachment | Detached |
| CoolingType | Central Air Conditioning |
| ExteriorFinish | Brick |
| FireplacePresent | Yes |
| FireplaceTotal | 1 |
| FlooringType | Parquet, Ceramic |
| FoundationType | Unknown |
| HalfBathTotal | 1 |
| HeatingFuel | Natural Gas |
| HeatingType | Forced Air |
| StoriesTotal | 2 |
| SizeInterior | 1999.983 - 2499.9795 Sqft |
| Type | House |
| UtilityWater | Municipal Water |
Parking
| Attached Garage |
Land
| Acreage | No |
| LandscapeFeatures | Landscaped |
| Sewer | Sanitary Sewer |
| SizeDepth | 85 Ft ,4 In |
| SizeFrontage | 36 Ft ,2 In |
| SizeIrregular | 36.2 X 85.4 Ft ; Irr |
| SizeTotalText | 36.2 X 85.4 Ft ; Irr|under 1/2 Acre |
Rooms
| Level | Type | Length | Width | Dimensions |
|---|---|---|---|---|
| Second Level | Primary Bedroom | 5.26 m | 3.42 m | 5.26 m x 3.42 m |
| Second Level | Bedroom 2 | 3.56 m | 3.18 m | 3.56 m x 3.18 m |
| Second Level | Bedroom 3 | 4.67 m | 4.27 m | 4.67 m x 4.27 m |
| Second Level | Bedroom 4 | 3.05 m | 2.59 m | 3.05 m x 2.59 m |
| Main Level | Living Room | 5.94 m | 3.51 m | 5.94 m x 3.51 m |
| Main Level | Dining Room | 5.94 m | 3.51 m | 5.94 m x 3.51 m |
| Main Level | Kitchen | 5.02 m | 4.34 m | 5.02 m x 4.34 m |
| Main Level | Eating Area | 5.02 m | 4.32 m | 5.02 m x 4.32 m |
Interested?
Contact us for more information
Robert W. Spence
Broker
111 Alma St P.o. Box 549
Rockwood, Ontario N0B 2K0
















