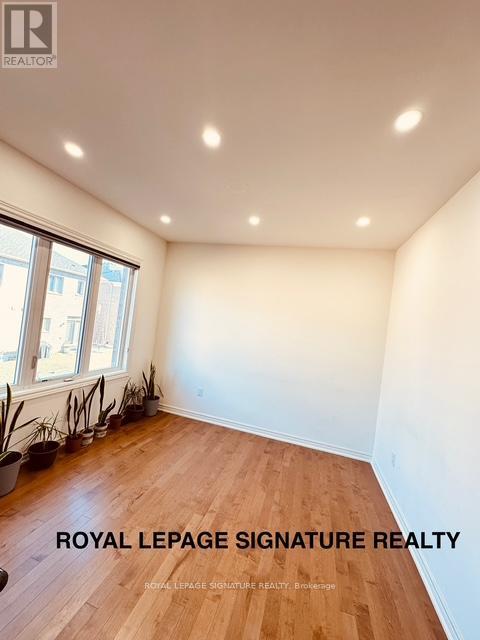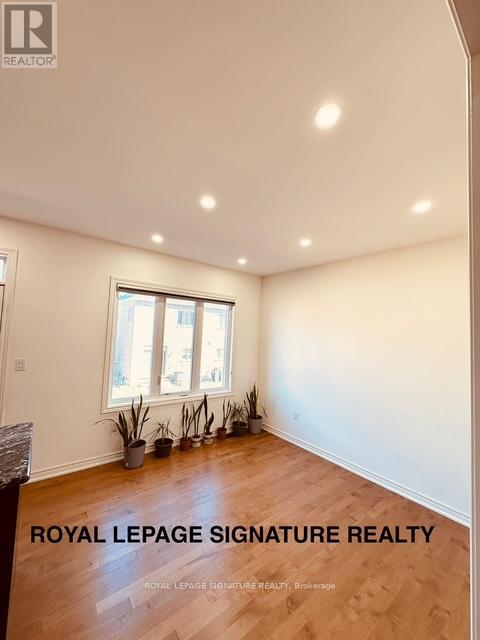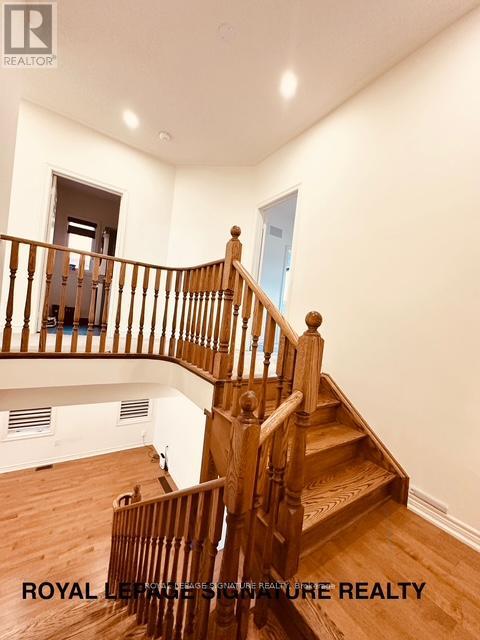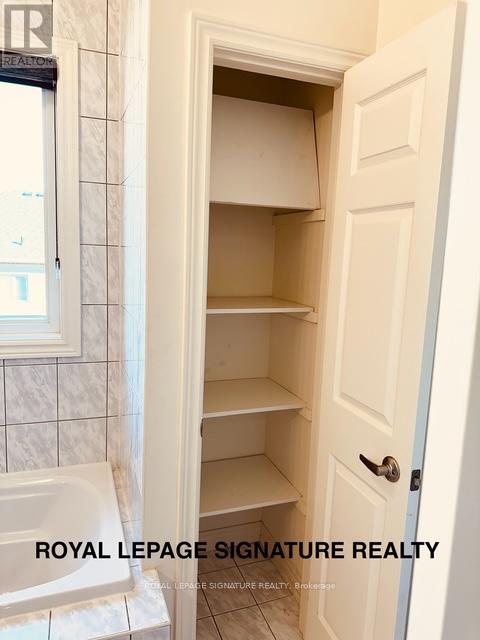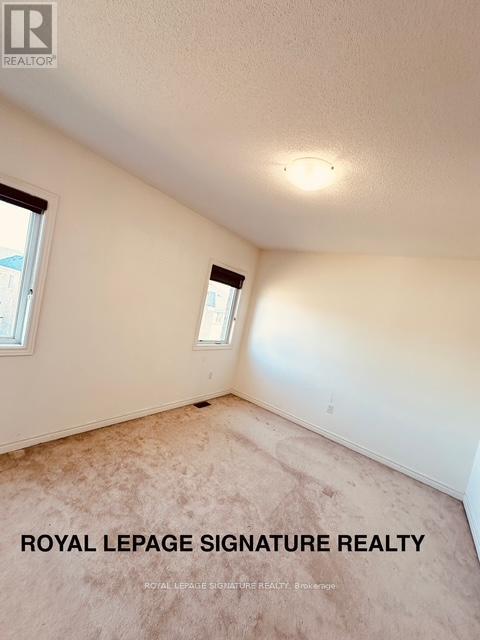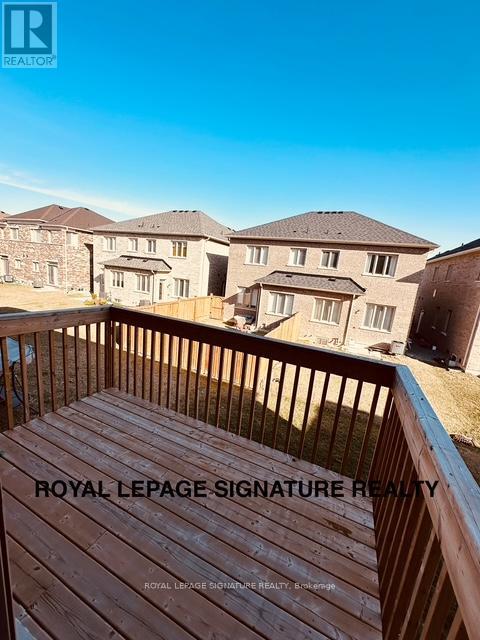Upper - 268 Skinner Road Hamilton, Ontario L0R 2H1
$3,300 Monthly
Rare Opportunity to rent a stunning newly built 3 bedroom 3 bathroom Semi-detached in the neighborhood of Mountainview Heights in Waterdown! The desirable Floor Plan offers an open concept main floor with large Great room featuring a fireplace and entertainers dream kitchen with island, plenty of cabinets and patio doors leading to the deck, equipped with pot lights through the entire floor. Main Floor is Designed With A Separate Living Room & A Family Room For Added Privacy, Dining, Kitchen & Powder room. Kitchen offers a gas stove, Stainless steel Fridge & Stainless steel dishwasher with floor to ceiling pantries and a huge island overlooking the backyard deck. walkout to a huge deck were you can sip your morning coffee! Access to backyard from the side through the stairs. Upstairs offers 3 huge bedroom, Master bedroom comes with a walk-in closet and a 4 piece spa like washroom. This homes offers lots of natural light through the large windows in every room. Laundry room in the 2nd floor equipped with a laundry sink and lots of storage. All windows come with blinds! This homes comes with all additional features for the whole home like water softener, humidifier, Air purifier & drinking water filter. Located Just North Of Burlington Close To Aldershot Go Station, Hwy 407 And 403, Close To All Amenities, School, Parks, Worship, Grocery Etc. Near major Hwys: 407, 403, 6 & QEW. Close to lots of great amenities including restaurants, parks, the Bruce Trail and schools. Basement not included! Basement to be used as storage by the landlord and is his exclusive space! Utilities not Included in the rent!All utilities to be paid by the tenant! Hot water tank rental to be paid by the tenant! Door bell security camera is under contract for an additional $12.99 per month, tenant can assume or it can be unsubscribed. (id:58043)
Property Details
| MLS® Number | X12083726 |
| Property Type | Single Family |
| Community Name | Waterdown |
| AmenitiesNearBy | Park, Public Transit |
| CommunityFeatures | Community Centre |
| ParkingSpaceTotal | 3 |
Building
| BathroomTotal | 2 |
| BedroomsAboveGround | 3 |
| BedroomsTotal | 3 |
| Age | 0 To 5 Years |
| Appliances | Dishwasher, Dryer, Stove, Washer, Refrigerator |
| ConstructionStyleAttachment | Semi-detached |
| CoolingType | Central Air Conditioning |
| ExteriorFinish | Brick |
| FireplacePresent | Yes |
| HalfBathTotal | 1 |
| HeatingFuel | Natural Gas |
| HeatingType | Forced Air |
| StoriesTotal | 2 |
| Type | House |
| UtilityWater | Municipal Water |
Parking
| Attached Garage | |
| Garage |
Land
| Acreage | No |
| LandAmenities | Park, Public Transit |
| Sewer | Sanitary Sewer |
| SizeDepth | 90 Ft ,2 In |
| SizeFrontage | 27 Ft ,10 In |
| SizeIrregular | 27.89 X 90.22 Ft |
| SizeTotalText | 27.89 X 90.22 Ft |
Rooms
| Level | Type | Length | Width | Dimensions |
|---|---|---|---|---|
| Main Level | Living Room | Measurements not available | ||
| Main Level | Great Room | Measurements not available | ||
| Main Level | Eating Area | Measurements not available | ||
| Main Level | Kitchen | Measurements not available | ||
| Upper Level | Primary Bedroom | Measurements not available | ||
| Upper Level | Bedroom 2 | Measurements not available | ||
| Upper Level | Bedroom 3 | Measurements not available | ||
| Upper Level | Laundry Room | Measurements not available |
https://www.realtor.ca/real-estate/28169675/upper-268-skinner-road-hamilton-waterdown-waterdown
Interested?
Contact us for more information
Tannu Fatima
Salesperson
201-30 Eglinton Ave West
Mississauga, Ontario L5R 3E7









