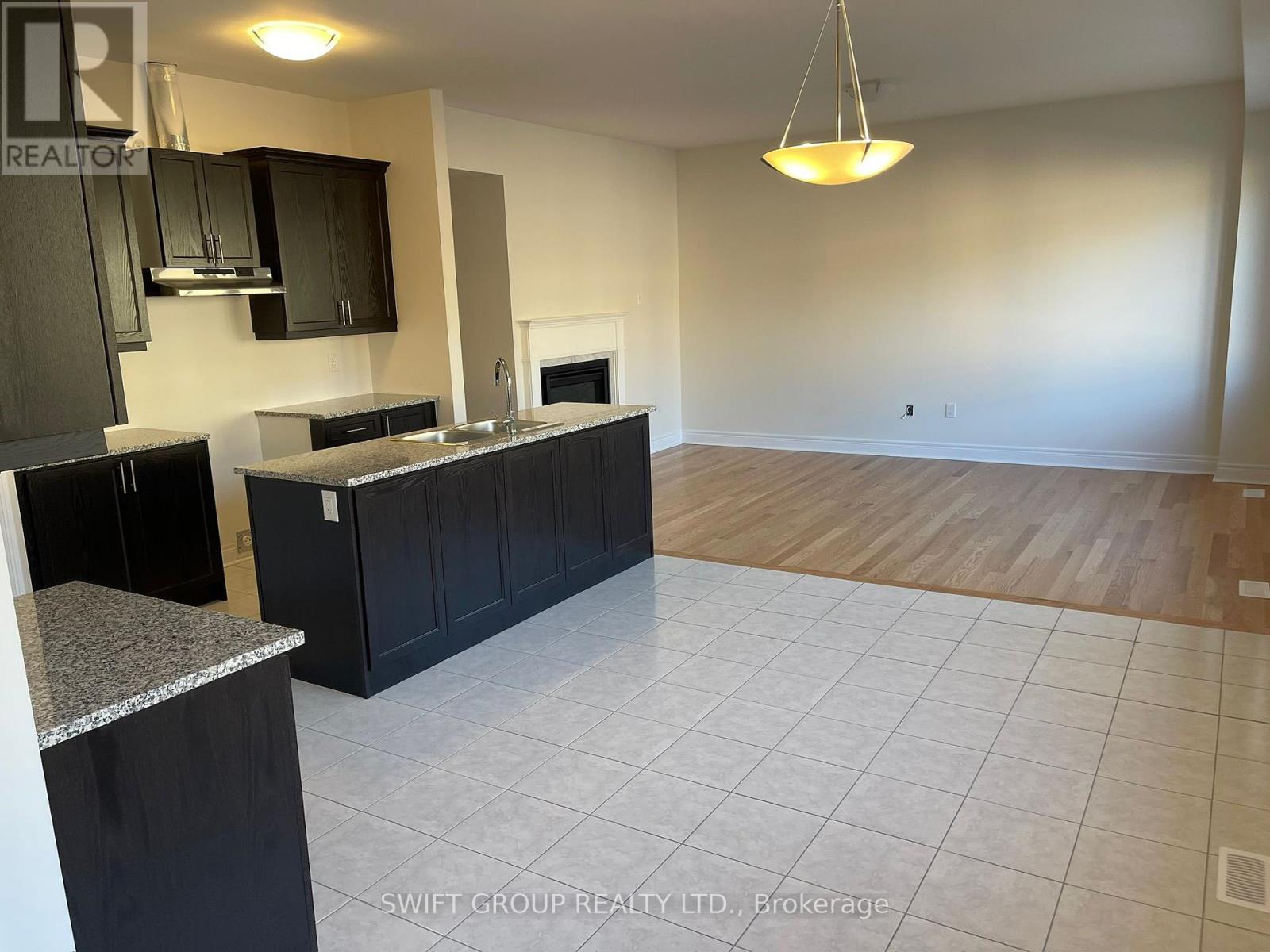Upper - 27 Keyworth Crescent Brampton, Ontario L6R 4E8
$4,000 Monthly
Available For Lease! Discover this pristine, never-lived-in 4-bedroom home, perfectly situated in a highly desirable, amenity-rich neighborhood. This modern home offers luxury inside and out, with a sleek kitchen featuring granite countertops, stainless steel appliances, and spacious, bright living areas. The upper level is thoughtfully designed with two bedrooms sharing a Jack-and-Jill ensuite, a third with a private bath, and a master suite with a 5-piece ensuite including a standing shower and a soaker tub.The location is unbeatable within walking distance, youll find a bustling plaza featuring Walmart, GoodLife Fitness, top banks, and various stores for all your needs. Families will appreciate the proximity to excellent schools and expansive parks, while convenient access to public transportation makes commuting a breeze. **** EXTRAS **** Enjoy the perfect blend of peaceful neighborhood living and city conveniences just steps from your door. This is more than a home; its a lifestyle opportunity you wont want to miss! (id:58043)
Property Details
| MLS® Number | W11260091 |
| Property Type | Single Family |
| Community Name | Sandringham-Wellington North |
| Features | In Suite Laundry |
| ParkingSpaceTotal | 4 |
Building
| BathroomTotal | 4 |
| BedroomsAboveGround | 4 |
| BedroomsTotal | 4 |
| Appliances | Dishwasher, Dryer, Refrigerator, Stove, Washer |
| BasementDevelopment | Unfinished |
| BasementFeatures | Separate Entrance |
| BasementType | N/a (unfinished) |
| ConstructionStyleAttachment | Detached |
| CoolingType | Central Air Conditioning |
| ExteriorFinish | Brick, Stone |
| FireplacePresent | Yes |
| FlooringType | Hardwood, Tile, Carpeted |
| FoundationType | Concrete |
| HalfBathTotal | 1 |
| HeatingFuel | Natural Gas |
| HeatingType | Forced Air |
| StoriesTotal | 2 |
| SizeInterior | 2499.9795 - 2999.975 Sqft |
| Type | House |
| UtilityWater | Municipal Water |
Parking
| Attached Garage |
Land
| Acreage | No |
| Sewer | Sanitary Sewer |
| SizeDepth | 90 Ft |
| SizeFrontage | 38 Ft |
| SizeIrregular | 38 X 90 Ft |
| SizeTotalText | 38 X 90 Ft |
Rooms
| Level | Type | Length | Width | Dimensions |
|---|---|---|---|---|
| Second Level | Primary Bedroom | 6.4 m | 3.69 m | 6.4 m x 3.69 m |
| Second Level | Bedroom 2 | 3.41 m | 3.47 m | 3.41 m x 3.47 m |
| Second Level | Bedroom 3 | 3.38 m | 3.67 m | 3.38 m x 3.67 m |
| Second Level | Bedroom 4 | 3.96 m | 3.35 m | 3.96 m x 3.35 m |
| Main Level | Living Room | 6.49 m | 3.41 m | 6.49 m x 3.41 m |
| Main Level | Family Room | 5.54 m | 3.78 m | 5.54 m x 3.78 m |
| Main Level | Eating Area | 5.36 m | 3.99 m | 5.36 m x 3.99 m |
| Main Level | Kitchen | 3.99 m | 1.86 m | 3.99 m x 1.86 m |
Interested?
Contact us for more information
Qamar Munir
Broker of Record
2305 Stanfield Rd #64a
Mississauga, Ontario L4Y 1R6

























