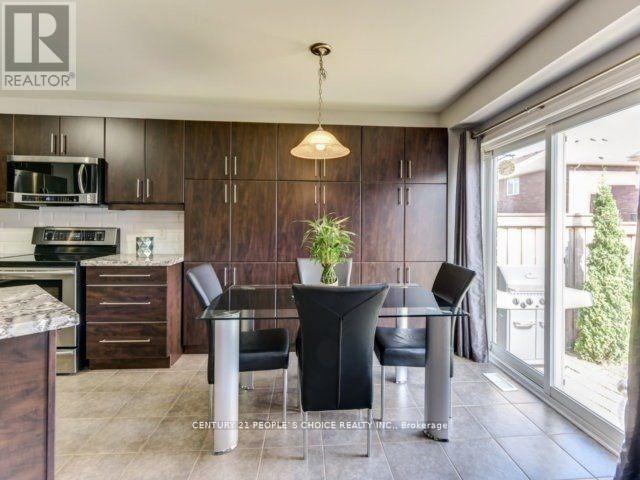Upper - 29 Haverty Trail Brampton, Ontario L7A 0S2
$2,999 Monthly
Stunning 2200 Sq Spacious 2-Storey Detached property with an attached 1 Car Garage, 4 Bedrooms with 3 Bath Located In the Heart Of Mt. Pleasant Village Walking Distance From Mount Pleasant Go School Library, Place Of Worship, Freshly Painted.This upgraded Home Is Very Bright And Welcoming, upgraded Kitchen W Granite Counters, S/S Appliances, Combined Dining room, Separate Family & Living Rooms, Hardwood Floors On Main 2 full Baths On 2nd Floor, Upper Floor Laundry, 8 Ft Ceilings, Oak Staircase, W/O to Patio/deck and fenced backyard, Upgraded ELF's & POT lights, and much more.. (id:58043)
Property Details
| MLS® Number | W11955837 |
| Property Type | Single Family |
| Community Name | Northwest Brampton |
| AmenitiesNearBy | Hospital, Park, Public Transit, Schools |
| CommunityFeatures | School Bus |
| ParkingSpaceTotal | 2 |
Building
| BathroomTotal | 3 |
| BedroomsAboveGround | 4 |
| BedroomsTotal | 4 |
| BasementType | Full |
| ConstructionStyleAttachment | Detached |
| CoolingType | Central Air Conditioning |
| ExteriorFinish | Brick |
| FlooringType | Hardwood, Ceramic, Carpeted |
| FoundationType | Unknown |
| HalfBathTotal | 1 |
| HeatingFuel | Natural Gas |
| HeatingType | Forced Air |
| StoriesTotal | 2 |
| SizeInterior | 1999.983 - 2499.9795 Sqft |
| Type | House |
| UtilityWater | Municipal Water |
Parking
| Attached Garage | |
| Garage |
Land
| Acreage | No |
| LandAmenities | Hospital, Park, Public Transit, Schools |
| Sewer | Sanitary Sewer |
| SizeDepth | 89 Ft ,4 In |
| SizeFrontage | 30 Ft ,2 In |
| SizeIrregular | 30.2 X 89.4 Ft |
| SizeTotalText | 30.2 X 89.4 Ft|under 1/2 Acre |
Rooms
| Level | Type | Length | Width | Dimensions |
|---|---|---|---|---|
| Second Level | Primary Bedroom | 5.36 m | 3.96 m | 5.36 m x 3.96 m |
| Second Level | Bedroom 2 | 4.09 m | 3.91 m | 4.09 m x 3.91 m |
| Second Level | Bedroom 3 | 3.53 m | 3.13 m | 3.53 m x 3.13 m |
| Second Level | Bedroom 4 | 3.16 m | 3.16 m | 3.16 m x 3.16 m |
| Main Level | Family Room | 6.36 m | 3.41 m | 6.36 m x 3.41 m |
| Main Level | Living Room | 6.82 m | 3.53 m | 6.82 m x 3.53 m |
| Main Level | Dining Room | 6.82 m | 3.53 m | 6.82 m x 3.53 m |
| Main Level | Kitchen | 5.36 m | 3.22 m | 5.36 m x 3.22 m |
| Main Level | Eating Area | 5.36 m | 3.22 m | 5.36 m x 3.22 m |
Interested?
Contact us for more information
Subrat Nayak
Salesperson
1780 Albion Road Unit 2 & 3
Toronto, Ontario M9V 1C1
Kamal Raina
Salesperson
1780 Albion Road Unit 2 & 3
Toronto, Ontario M9V 1C1










