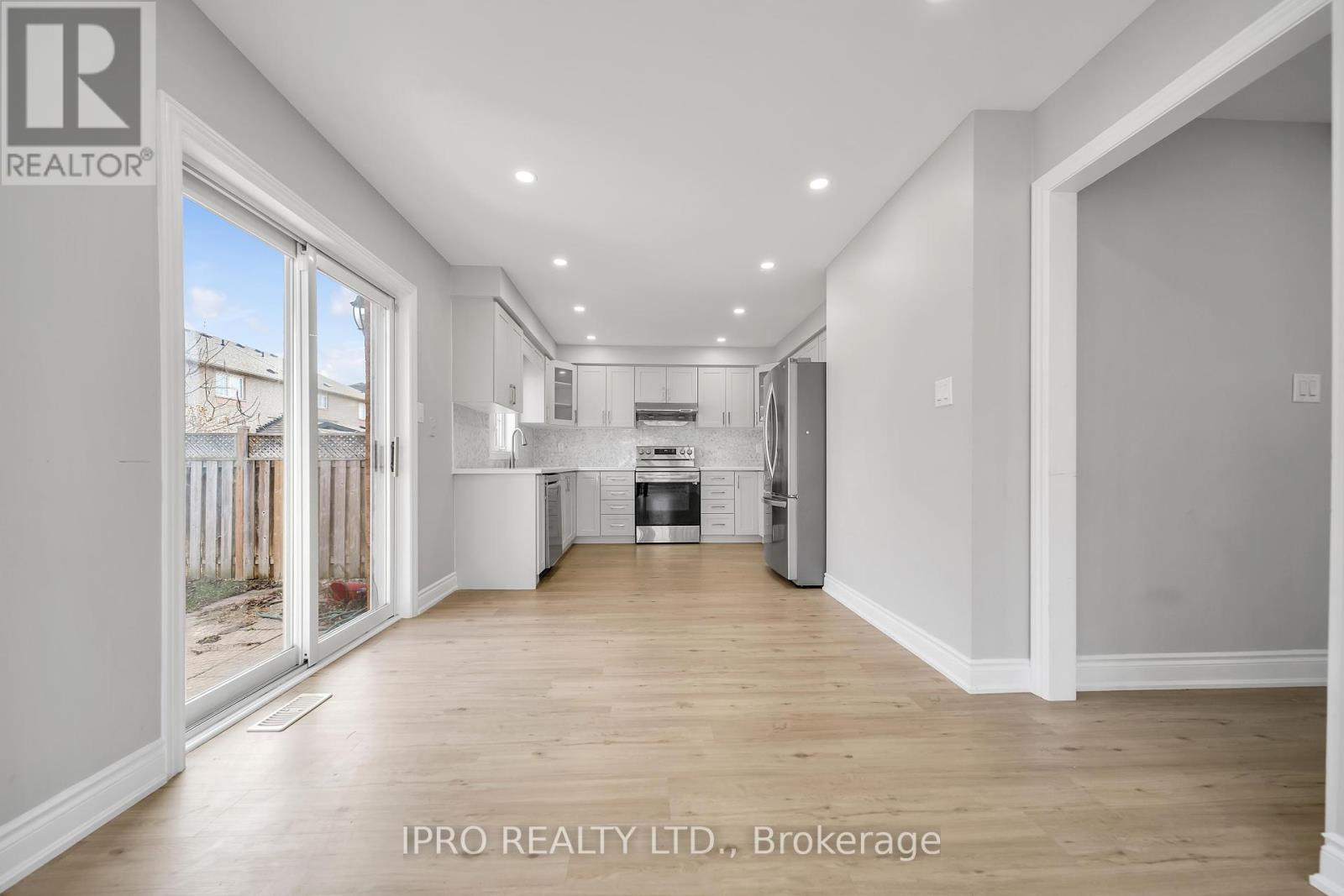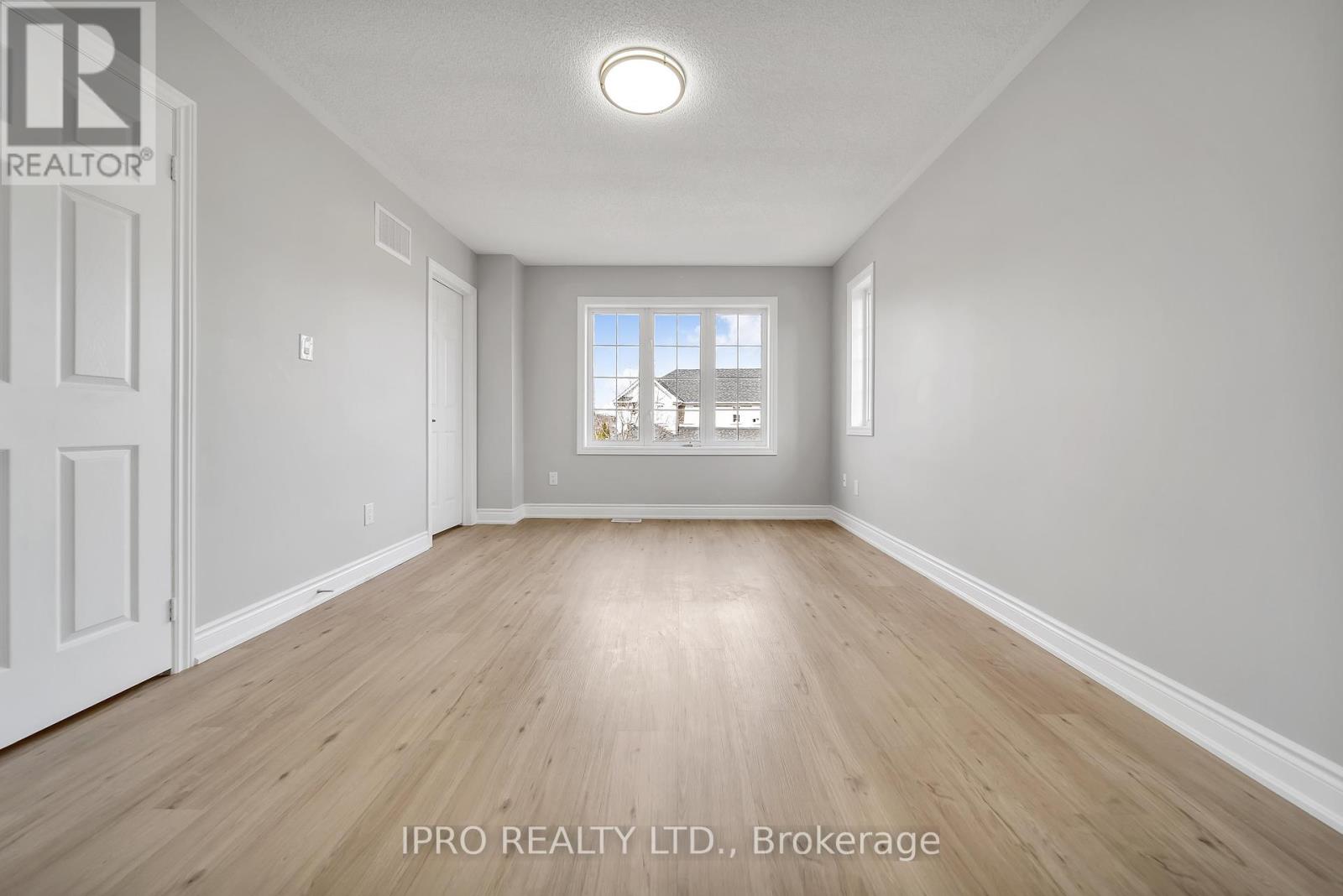Upper - 31 Bramcedar Crescent Brampton, Ontario L7A 1T3
$3,300 Monthly
Approx 2000 Sq Ft Fabulous Corner Semi That Feels Like A Detached. Fully Renovated top to bottom. Incredible Layout With Large Bedrooms & An Exquisite Master Bedroom W/Ensuite & Large Walk-In Closet. Large Living Room & Separate Family Room. Renovated Modern Spacious Kitchen. Hardwood Floors & Pot Lights through out. Second floor laundry room for your convenience and backyard for exclusive use. Immaculate Condition Home....Just Move in & Enjoy. Waiting To Be Occupied By AAA Tenants W/Clean Records. Financially Stable, New Immigrants are also welcomed. **** EXTRAS **** Bsmt Unit is secondary legal unit, already occupied. 75-25 Utilities Split between Upper & Bsmt Tenants respectively. 1 Parking is available for Bsmt Tenant on Driveway. Upper Tenant can park 1 Vehicle in Garage and 1 on Driveway. (id:58043)
Property Details
| MLS® Number | W11907459 |
| Property Type | Single Family |
| Community Name | Northwest Sandalwood Parkway |
| AmenitiesNearBy | Public Transit, Schools |
| CommunityFeatures | Community Centre |
| ParkingSpaceTotal | 2 |
Building
| BathroomTotal | 3 |
| BedroomsAboveGround | 3 |
| BedroomsTotal | 3 |
| ConstructionStyleAttachment | Semi-detached |
| CoolingType | Central Air Conditioning |
| ExteriorFinish | Brick |
| FlooringType | Hardwood, Carpeted, Ceramic |
| FoundationType | Concrete |
| HalfBathTotal | 1 |
| HeatingFuel | Natural Gas |
| HeatingType | Forced Air |
| StoriesTotal | 2 |
| SizeInterior | 1499.9875 - 1999.983 Sqft |
| Type | House |
| UtilityWater | Municipal Water |
Parking
| Garage |
Land
| Acreage | No |
| LandAmenities | Public Transit, Schools |
| Sewer | Sanitary Sewer |
| SizeDepth | 82 Ft |
| SizeFrontage | 60 Ft ,2 In |
| SizeIrregular | 60.2 X 82 Ft |
| SizeTotalText | 60.2 X 82 Ft |
Rooms
| Level | Type | Length | Width | Dimensions |
|---|---|---|---|---|
| Second Level | Primary Bedroom | 5.2 m | 3.4 m | 5.2 m x 3.4 m |
| Second Level | Bedroom 2 | 4.2 m | 4 m | 4.2 m x 4 m |
| Second Level | Bedroom 3 | 3.7 m | 3.4 m | 3.7 m x 3.4 m |
| Second Level | Laundry Room | 1.55 m | 2.15 m | 1.55 m x 2.15 m |
| Main Level | Living Room | 5.8 m | 3.95 m | 5.8 m x 3.95 m |
| Main Level | Dining Room | 5.8 m | 3.95 m | 5.8 m x 3.95 m |
| Main Level | Family Room | 4.7 m | 3.2 m | 4.7 m x 3.2 m |
| Main Level | Kitchen | 5.6 m | 3.3 m | 5.6 m x 3.3 m |
| Main Level | Eating Area | 5.6 m | 3.3 m | 5.6 m x 3.3 m |
Utilities
| Cable | Available |
| Sewer | Installed |
Interested?
Contact us for more information
Sundeep Babbar
Salesperson
30 Eglinton Ave W. #c12
Mississauga, Ontario L5R 3E7


































