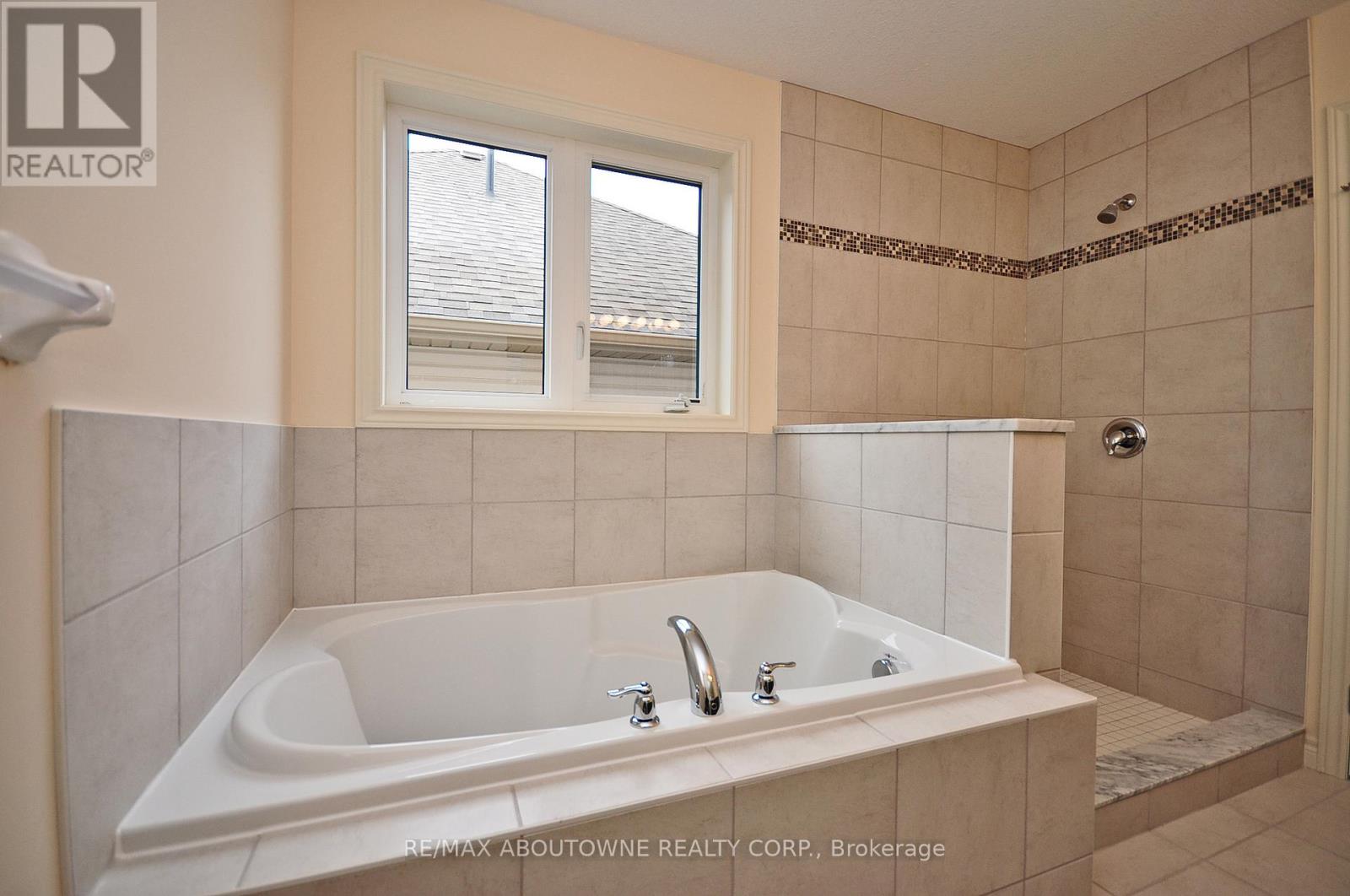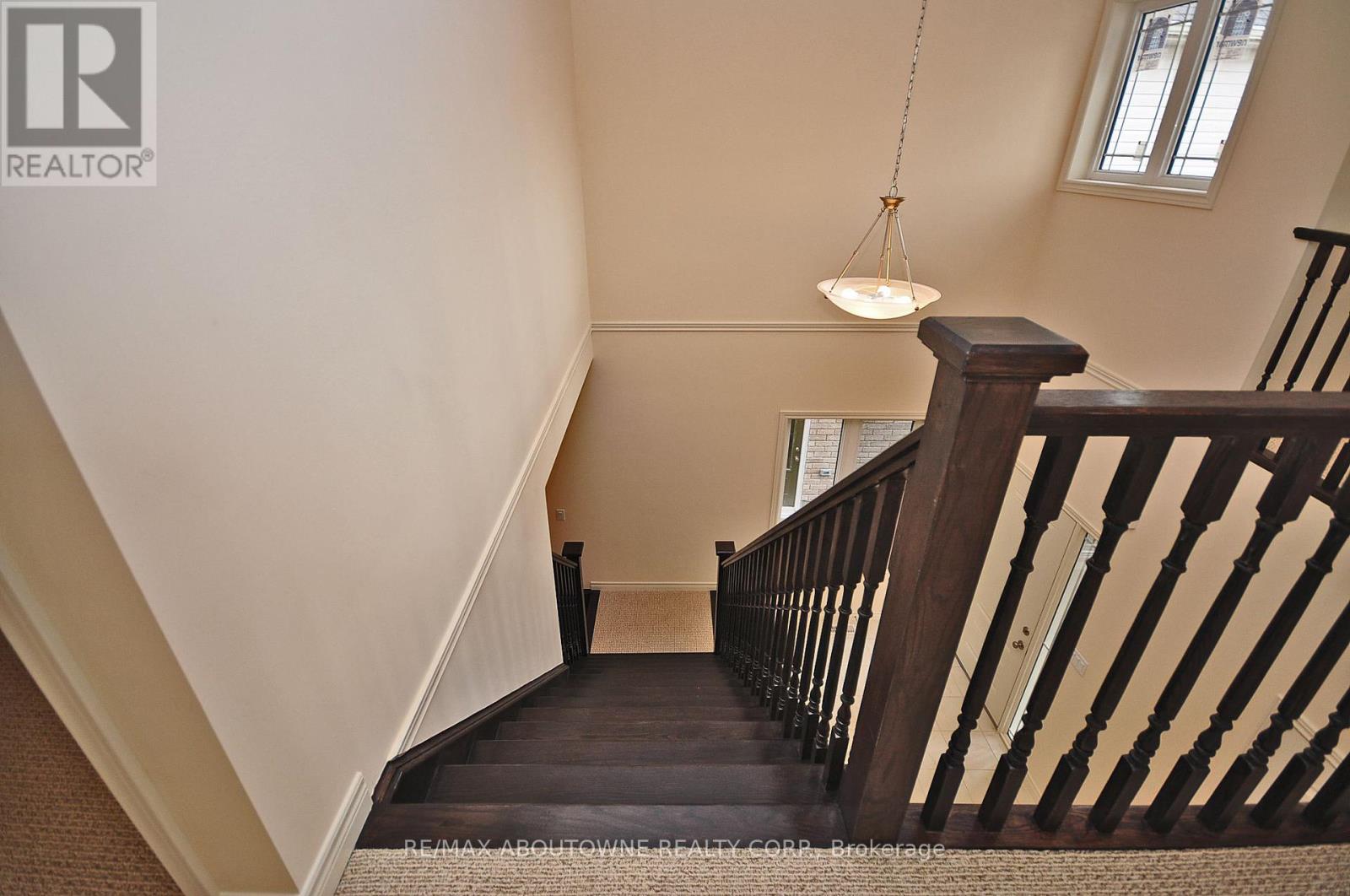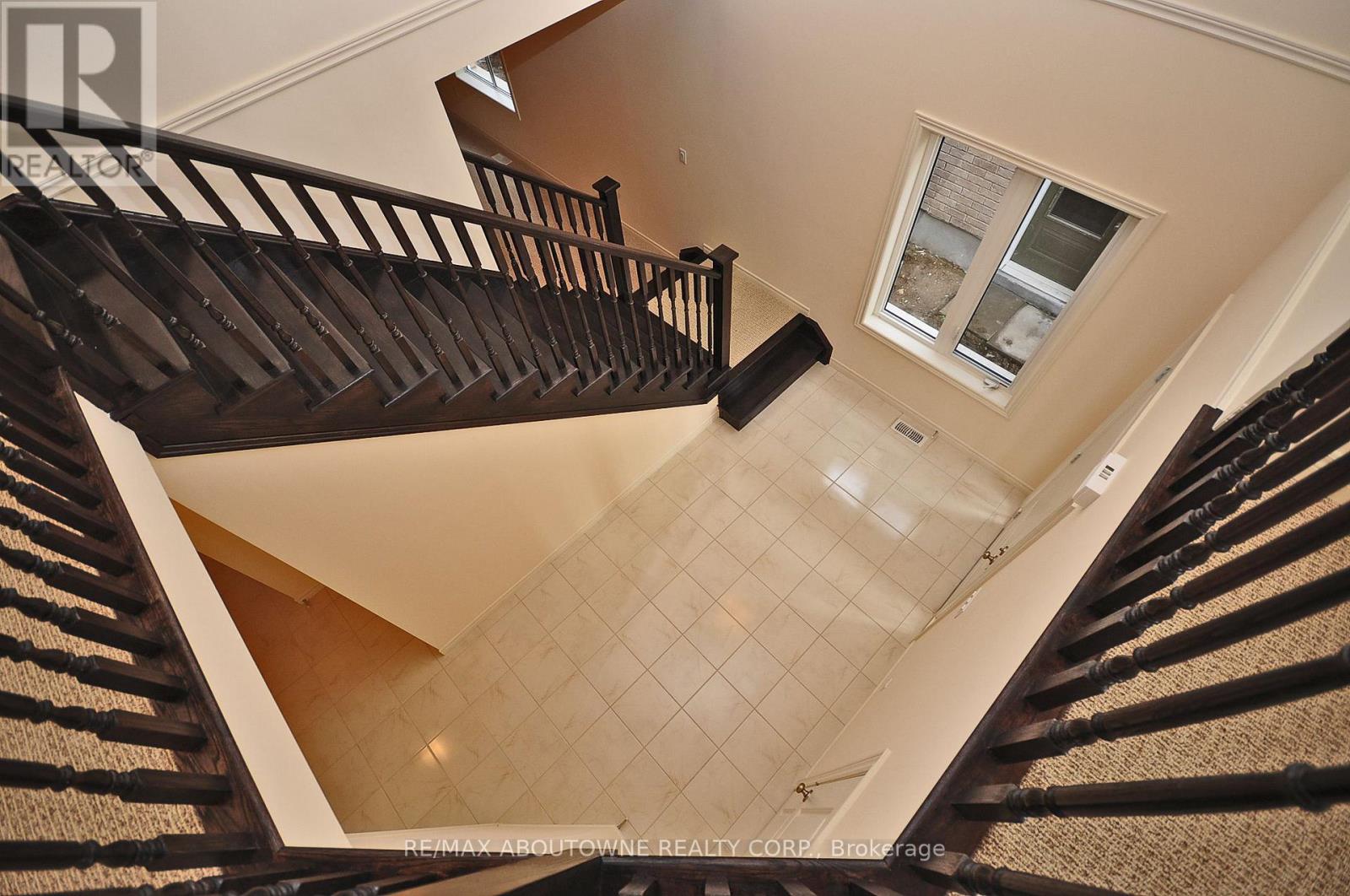Upper - 31 Severn Drive Guelph, Ontario N0B 2J0
$3,500 Monthly
This Unit Is The Perfect 4 Bedroom Detached Home! The Large 2572 sqft Home. Very Spacious With An Open Concept Layout! Gorgeous Kitchen With Tons Of Cabinets, Stainless Steel Appliances, Granite countertop, Large Centre Island & Breakfast Area. Separate Family, Living & Dining Rooms. Large Office On the Main Floor. Huge Master Bedroom with Large Walk-In Closet & Upgraded 5-piece Ensuite with a Glass Stand-up Shower. 3 Additional Large Bedrooms and Additional 4-piece Bathroom! Centrally Located. Only 7 minutes to University of Guelph. Close. to all local amenities. **** EXTRAS **** Stainless Steel Fridge, Stove and Dishwasher. Washer and Dryer. All ELFs. All Window Coverings. Garage Door Opener. Custom blinds. (id:58043)
Property Details
| MLS® Number | X11920610 |
| Property Type | Single Family |
| Community Name | Grange Road |
| AmenitiesNearBy | Park, Public Transit, Schools |
| ParkingSpaceTotal | 3 |
Building
| BathroomTotal | 3 |
| BedroomsAboveGround | 4 |
| BedroomsTotal | 4 |
| Appliances | Water Heater |
| ConstructionStyleAttachment | Detached |
| CoolingType | Central Air Conditioning |
| ExteriorFinish | Brick |
| FlooringType | Carpeted, Tile |
| FoundationType | Poured Concrete |
| HalfBathTotal | 1 |
| HeatingFuel | Natural Gas |
| HeatingType | Forced Air |
| StoriesTotal | 2 |
| SizeInterior | 2499.9795 - 2999.975 Sqft |
| Type | House |
| UtilityWater | Municipal Water |
Parking
| Detached Garage |
Land
| Acreage | No |
| LandAmenities | Park, Public Transit, Schools |
| Sewer | Sanitary Sewer |
Rooms
| Level | Type | Length | Width | Dimensions |
|---|---|---|---|---|
| Second Level | Study | 2.48 m | 2.43 m | 2.48 m x 2.43 m |
| Second Level | Primary Bedroom | 3.04 m | 3.65 m | 3.04 m x 3.65 m |
| Second Level | Bedroom 2 | 3.04 m | 3.65 m | 3.04 m x 3.65 m |
| Second Level | Bedroom 3 | 3.04 m | 3.91 m | 3.04 m x 3.91 m |
| Second Level | Bedroom 4 | 3.04 m | 3.65 m | 3.04 m x 3.65 m |
| Main Level | Living Room | 6.27 m | 4.26 m | 6.27 m x 4.26 m |
| Main Level | Dining Room | 6.27 m | 4.26 m | 6.27 m x 4.26 m |
| Main Level | Family Room | 3.35 m | 6.17 m | 3.35 m x 6.17 m |
| Main Level | Kitchen | 3.04 m | 4.47 m | 3.04 m x 4.47 m |
| Main Level | Eating Area | 3.35 m | 2.74 m | 3.35 m x 2.74 m |
| Main Level | Den | 3.04 m | 3.91 m | 3.04 m x 3.91 m |
https://www.realtor.ca/real-estate/27795403/upper-31-severn-drive-guelph-grange-road-grange-road
Interested?
Contact us for more information
Tony Sidrak
Salesperson
1235 North Service Rd W #100d
Oakville, Ontario L6M 3G5






































