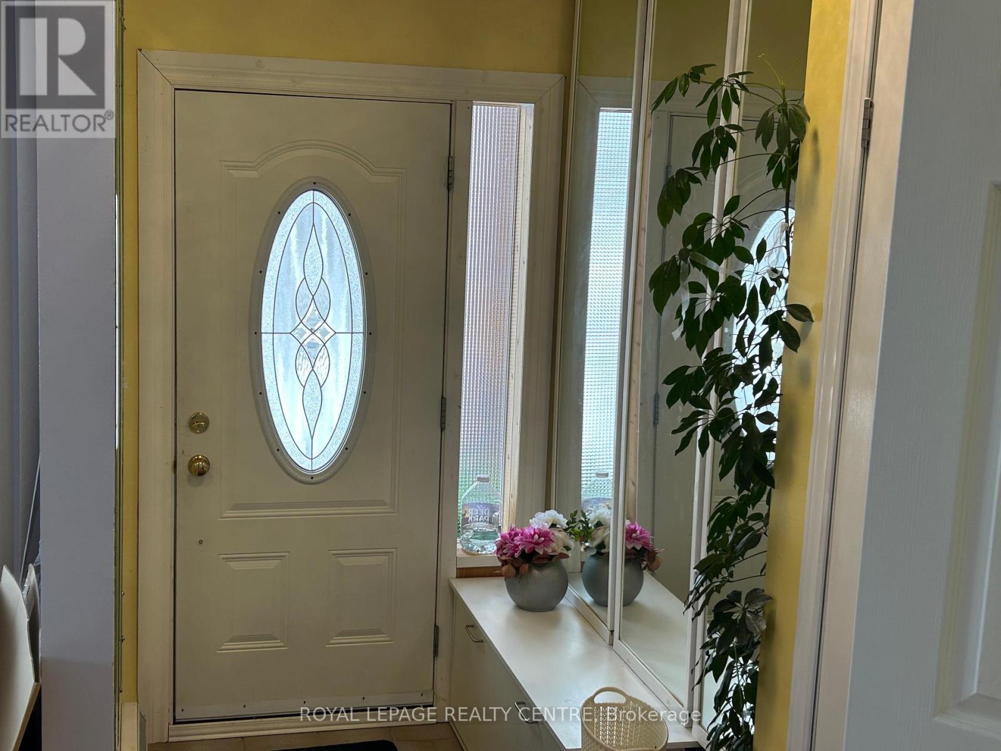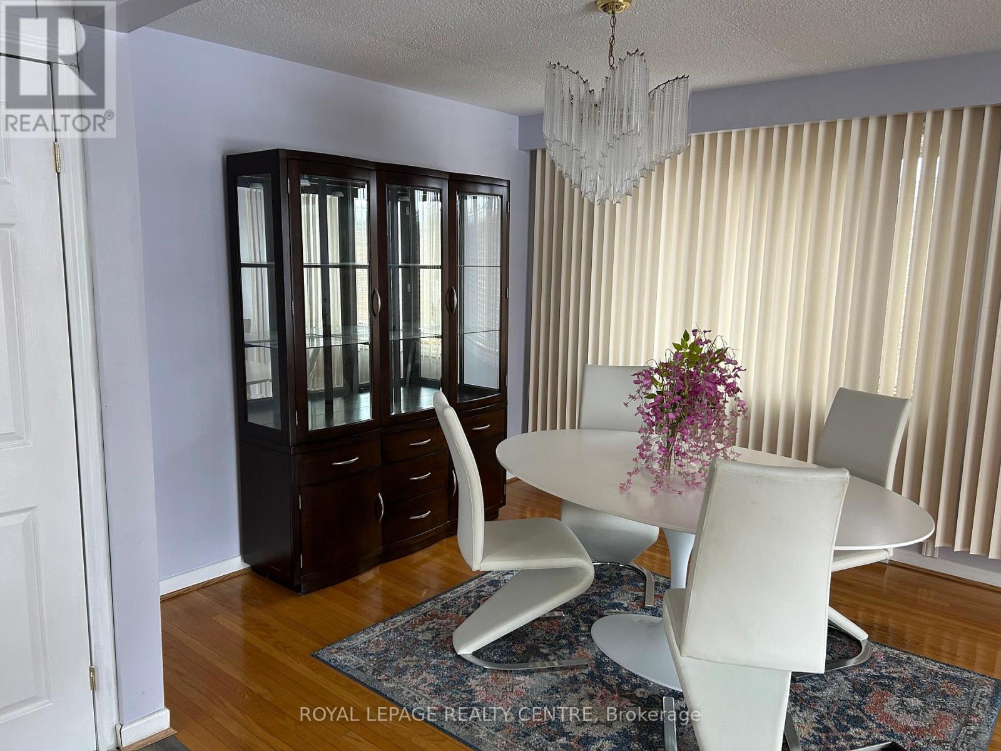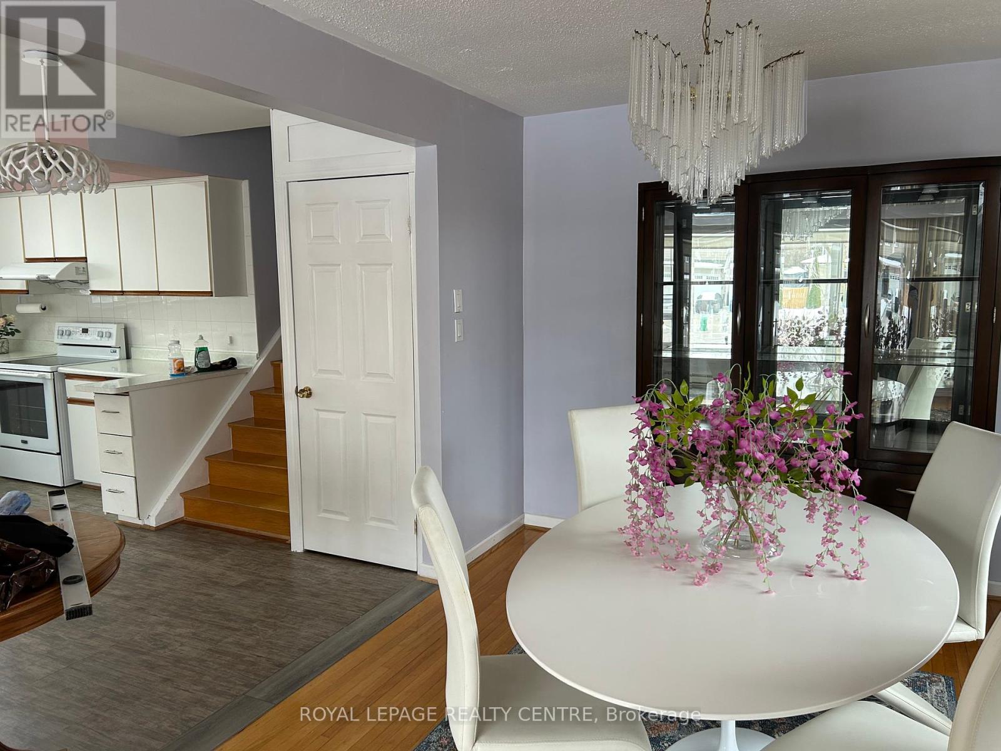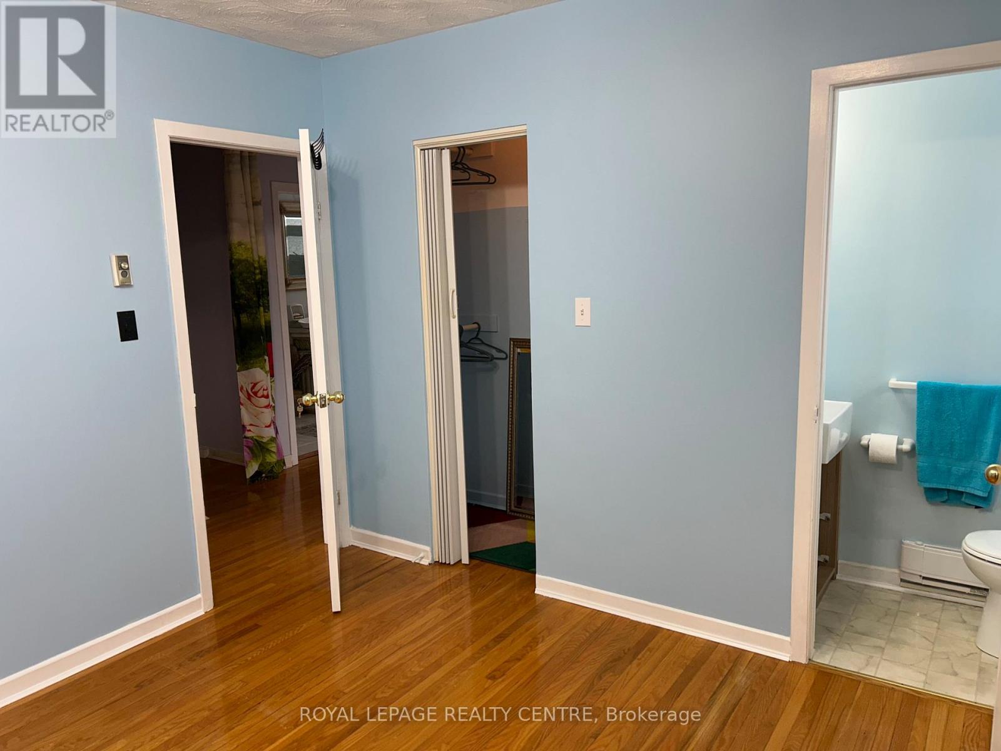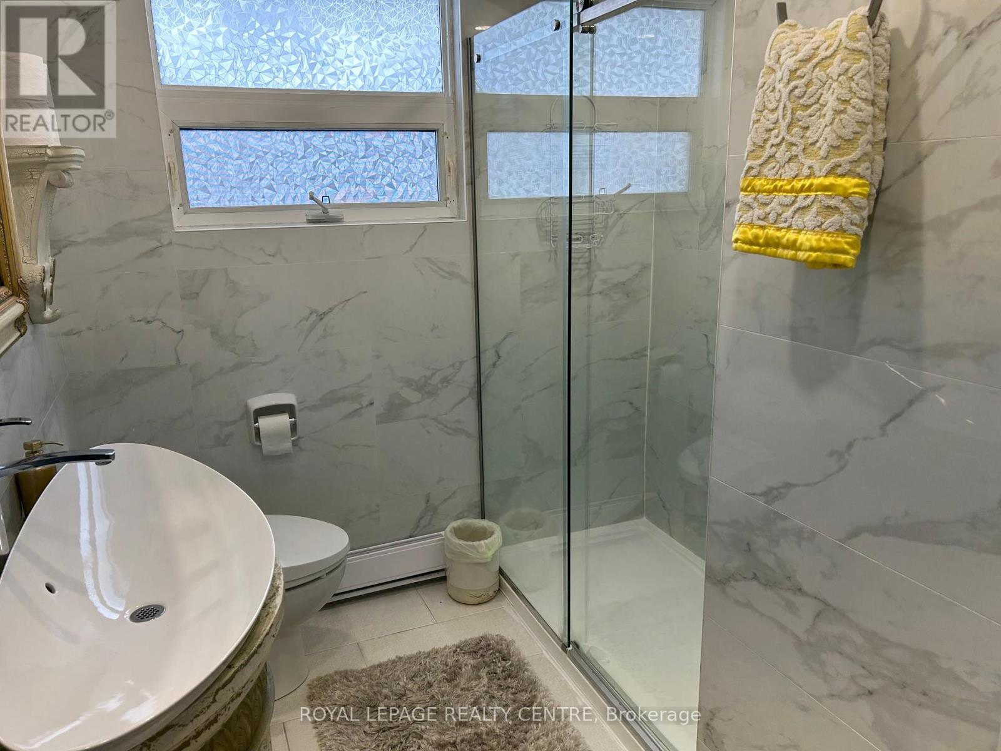Upper - 3253 Ibbetson Crescent Mississauga, Ontario L5C 1Z1
3 Bedroom
2 Bathroom
Wall Unit
Baseboard Heaters
$3,200 Monthly
Spacious 3 Bedroom Detached Home With 2 Bathrooms, And Separate Laundry Facilities. Large Main Floor With Kitchen, And Large Living And Dining Rooms. Parking Spots In Driveway To Be Negotiated. Across The Street From Woodlands School And Medical Centre. One Block From Bus Stop. Short Walk To Westdale Mall, Parks, River, ETC. Close To Erindale GO, Square One, Highways, ETC. Great Property For Family NOTE: Tenant To Pay 60% Of All Utilities. (id:58043)
Property Details
| MLS® Number | W11952213 |
| Property Type | Single Family |
| Neigbourhood | Erindale |
| Community Name | Erindale |
| AmenitiesNearBy | Place Of Worship, Public Transit, Schools |
| Features | Carpet Free |
| ParkingSpaceTotal | 1 |
Building
| BathroomTotal | 2 |
| BedroomsAboveGround | 3 |
| BedroomsTotal | 3 |
| ConstructionStyleAttachment | Detached |
| ConstructionStyleSplitLevel | Backsplit |
| CoolingType | Wall Unit |
| ExteriorFinish | Brick |
| FlooringType | Hardwood, Laminate, Ceramic |
| FoundationType | Block |
| HalfBathTotal | 1 |
| HeatingFuel | Electric |
| HeatingType | Baseboard Heaters |
| Type | House |
| UtilityWater | Municipal Water |
Parking
| Attached Garage |
Land
| Acreage | No |
| LandAmenities | Place Of Worship, Public Transit, Schools |
| Sewer | Sanitary Sewer |
| SurfaceWater | River/stream |
Rooms
| Level | Type | Length | Width | Dimensions |
|---|---|---|---|---|
| Main Level | Living Room | 5.1 m | 3.5 m | 5.1 m x 3.5 m |
| Main Level | Dining Room | 3.4 m | 3.1 m | 3.4 m x 3.1 m |
| Main Level | Kitchen | 5.2 m | 3.3 m | 5.2 m x 3.3 m |
| Main Level | Laundry Room | 1 m | 1 m | 1 m x 1 m |
| Upper Level | Primary Bedroom | 4.05 m | 3.4 m | 4.05 m x 3.4 m |
| Upper Level | Bedroom 3 | 3 m | 2.8 m | 3 m x 2.8 m |
| Upper Level | Bedroom 2 | 3.4 m | 2.98 m | 3.4 m x 2.98 m |
| Upper Level | Bathroom | 1.6 m | 0.75 m | 1.6 m x 0.75 m |
| Upper Level | Bathroom | 3.05 m | 1.7 m | 3.05 m x 1.7 m |
Interested?
Contact us for more information
Phil Mercurio
Salesperson
Royal LePage Realty Centre
2150 Hurontario Street
Mississauga, Ontario L5B 1M8
2150 Hurontario Street
Mississauga, Ontario L5B 1M8



