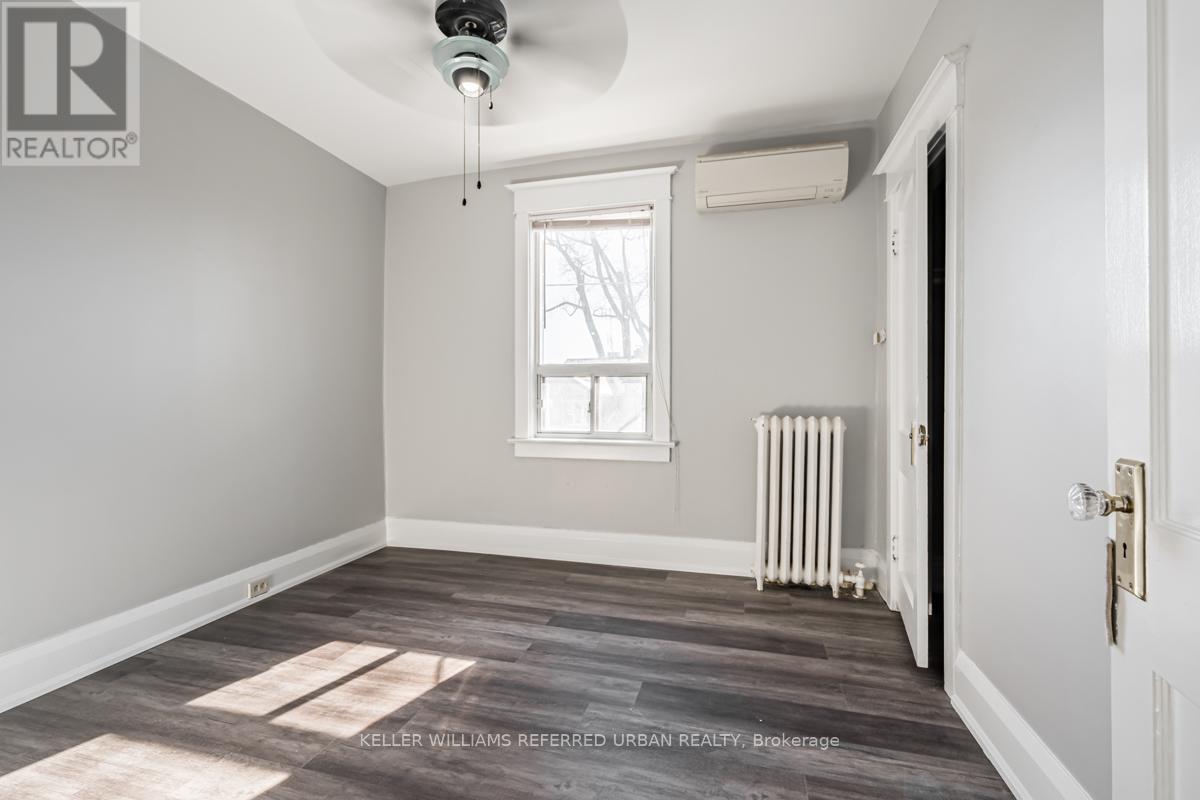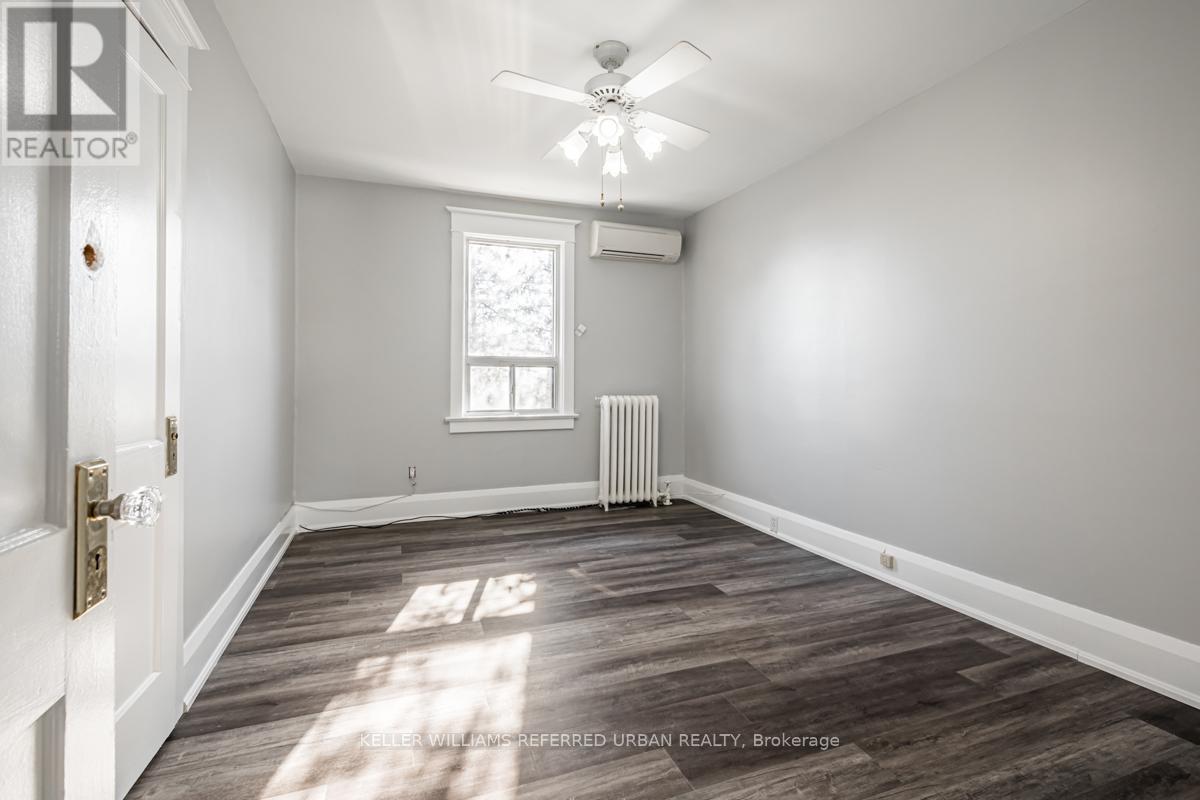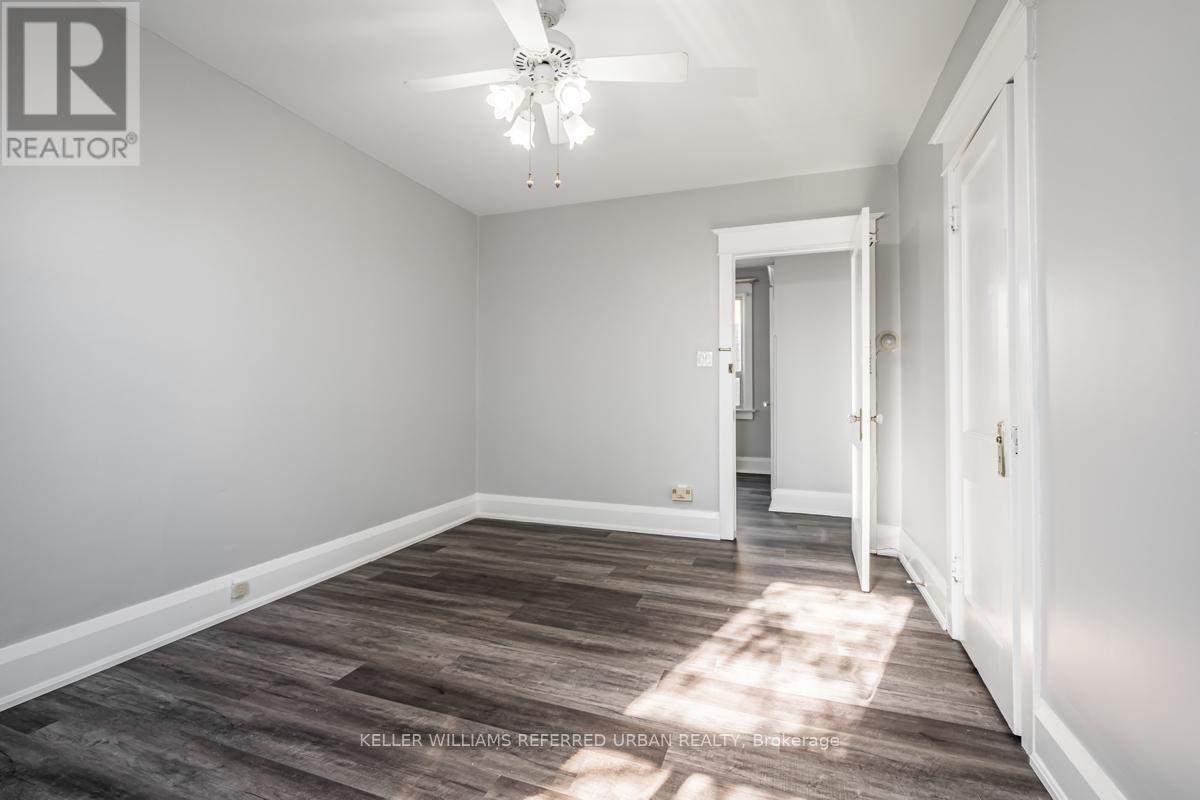Upper - 33 Indian Road Toronto, Ontario M6R 2V2
$3,600 Monthly
Come See This Sprawling 1,500 Square Foot 3+1 Bedroom 2nd Storey Walk Up On A Quiet Street Tucked Between High Park And Roncesvalles! Very Flexible Layout, With Separate Living And Dining Rooms, A Large Eat-In Kitchen, Bright And Spacious Sunroom, And Plenty Of Bed Room Space. Be One Of The First To Enjoy The New Flooring, And Freshly Painted Unit. Just A Short Walk To All Of The Trendy Spots On Roncesvalles, Or The Many Trails Of High Park. **** EXTRAS **** B/Y Access Shared With M/F Tenant. Street Parking Available. Ideal For Professional Couples & Families. No Smoking And No Pets. Utilities Include Gas; Tenant Is Responsible For Paying Hydro And Handling Snow Removal. (id:58043)
Property Details
| MLS® Number | W11928431 |
| Property Type | Single Family |
| Community Name | High Park-Swansea |
Building
| BathroomTotal | 1 |
| BedroomsAboveGround | 3 |
| BedroomsTotal | 3 |
| CoolingType | Wall Unit |
| ExteriorFinish | Brick |
| FireplacePresent | Yes |
| FoundationType | Concrete |
| HalfBathTotal | 1 |
| HeatingFuel | Natural Gas |
| HeatingType | Other |
| StoriesTotal | 2 |
| SizeInterior | 1099.9909 - 1499.9875 Sqft |
| Type | Duplex |
| UtilityWater | Municipal Water |
Land
| Acreage | No |
| Sewer | Sanitary Sewer |
| SizeDepth | 83 Ft |
| SizeFrontage | 30 Ft |
| SizeIrregular | 30 X 83 Ft |
| SizeTotalText | 30 X 83 Ft |
Rooms
| Level | Type | Length | Width | Dimensions |
|---|---|---|---|---|
| Second Level | Primary Bedroom | 4.32 m | 3.18 m | 4.32 m x 3.18 m |
| Second Level | Bedroom 2 | 3.18 m | 3.18 m | 3.18 m x 3.18 m |
| Second Level | Bedroom 3 | 3.35 m | 2.49 m | 3.35 m x 2.49 m |
| Second Level | Dining Room | 4.98 m | 3.35 m | 4.98 m x 3.35 m |
| Second Level | Library | 4.32 m | 4.22 m | 4.32 m x 4.22 m |
| Second Level | Sunroom | 6.4 m | 2.59 m | 6.4 m x 2.59 m |
| Second Level | Office | 2.97 m | 2.29 m | 2.97 m x 2.29 m |
| Second Level | Kitchen | 2.92 m | 3.61 m | 2.92 m x 3.61 m |
| Second Level | Eating Area | 2.92 m | 1.73 m | 2.92 m x 1.73 m |
Interested?
Contact us for more information
Austin Keitner
Broker
156 Duncan Mill Rd Unit 1
Toronto, Ontario M3B 3N2
Emani Vidal
Salesperson
156 Duncan Mill Rd Unit 1
Toronto, Ontario M3B 3N2




























