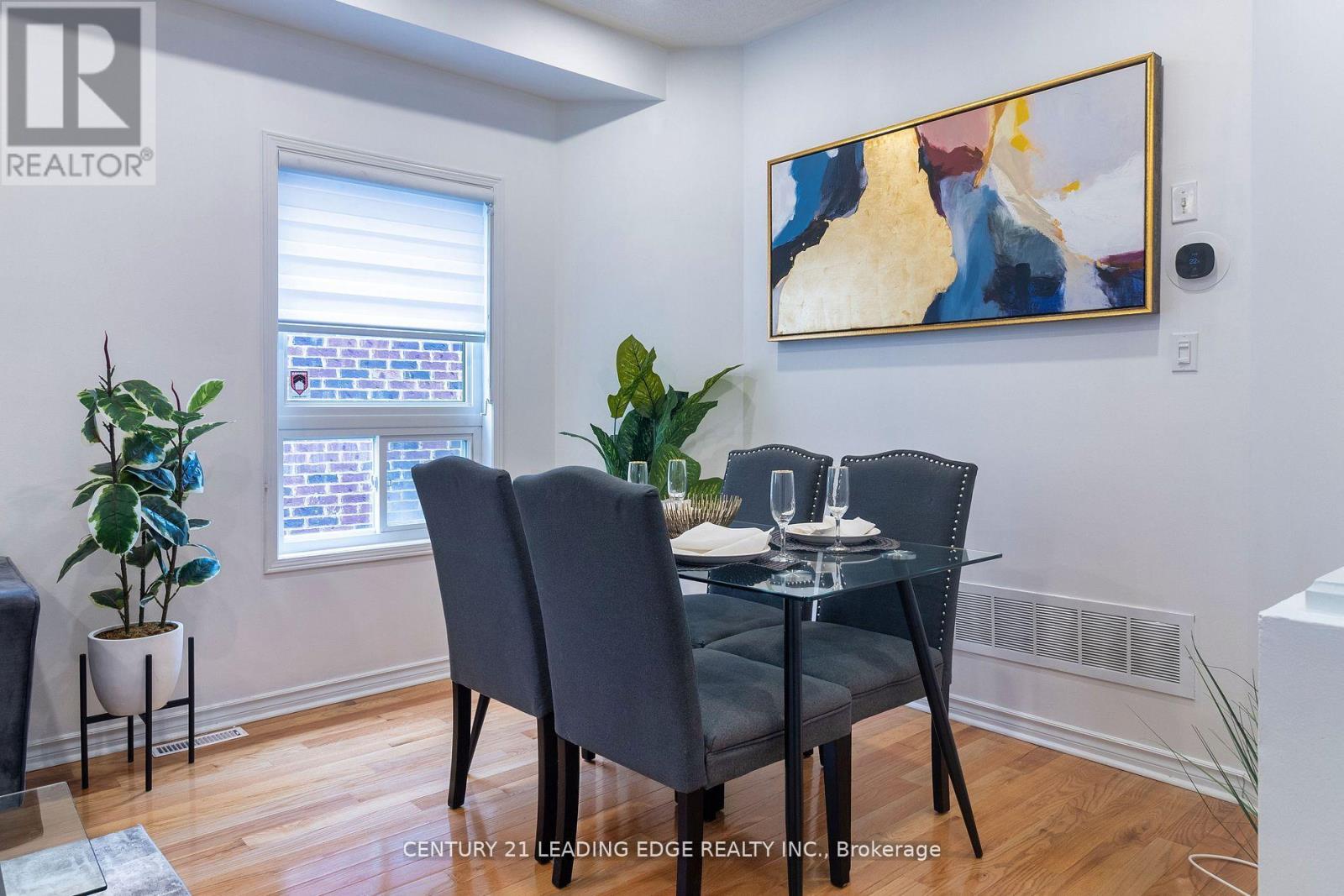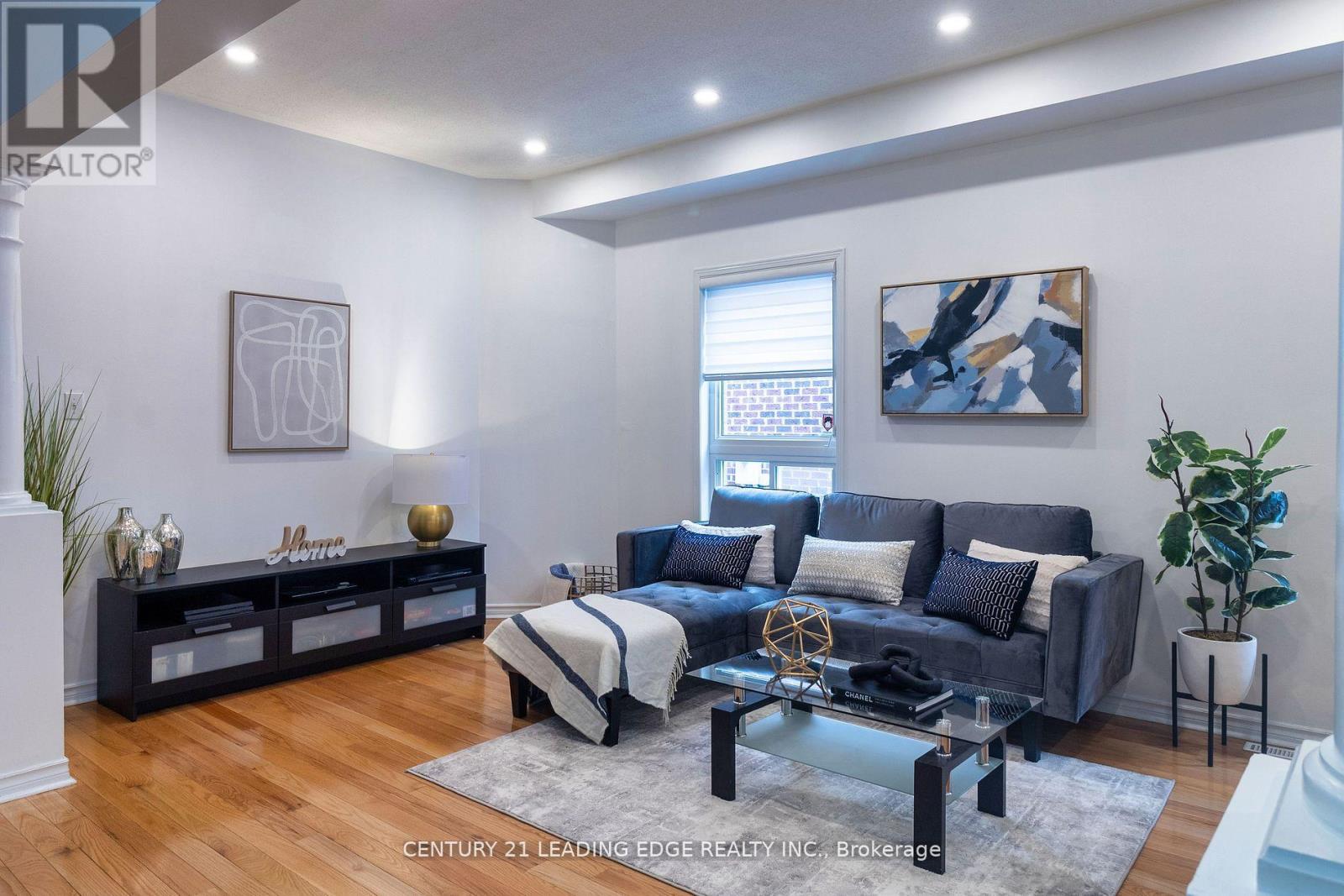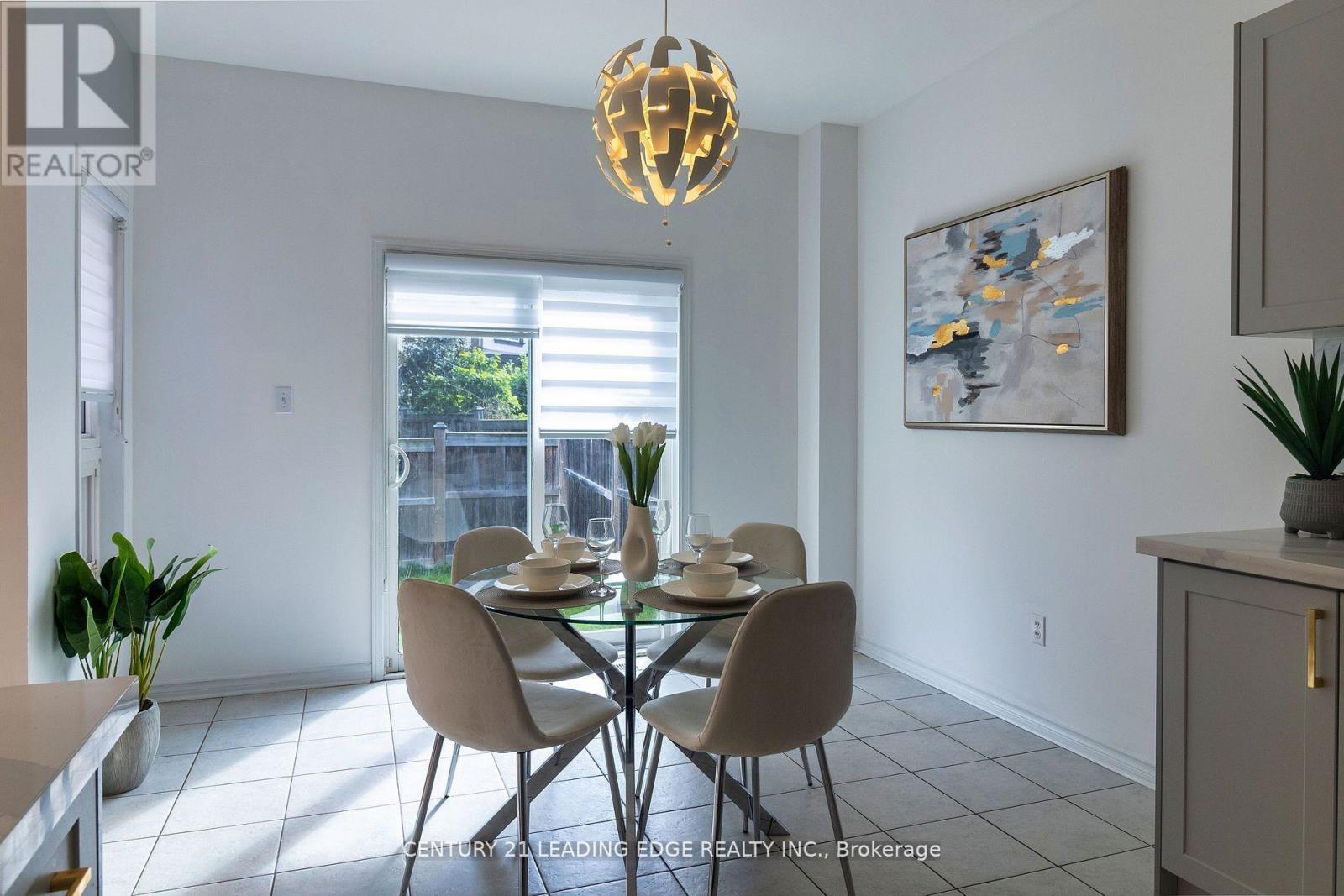Upper - 4289 Guildwood Way Mississauga, Ontario L5R 0A7
$4,000 Monthly
Spacious 4 Bds, 3 Washroom Home In The Desirable Hurontario Neighbourhood With An Array Of Upgrades! Completely Renovated From Top To Bottom. New Kitchen Counters, Backsplash & Cabinets With Gas Stove (2022) Opens Up The Door To Your Wildest Chef Fantasies. Freshly Painted (2024). Pot lights On Main Floor, Basement & Primary Bedroom (2022). Expanded And Upgraded Closet In Primary Bedroom (2023). Primary Bedroom Is The Size Of 2 Regular Sized Bedrooms! New Floors & New Modern Washrooms With LED Mirrors On Second Floor (2022). Zebra Blinds All Throughout (2022). Completely Separate Laundry On Upper Floor. Close To All Amenities, Square One, Shopping, Groceries, Highway 403, Schools, Universities & Colleges. **** EXTRAS **** Looking for AAA Tenants. Short Term Lease Preferred. 3-6 Months. Property Not Furnished. (id:58043)
Property Details
| MLS® Number | W9383525 |
| Property Type | Single Family |
| Neigbourhood | Hurontario |
| Community Name | Hurontario |
| AmenitiesNearBy | Hospital, Place Of Worship, Public Transit, Schools |
| Features | Carpet Free |
| ParkingSpaceTotal | 2 |
Building
| BathroomTotal | 3 |
| BedroomsAboveGround | 4 |
| BedroomsTotal | 4 |
| Appliances | Refrigerator, Stove |
| ConstructionStyleAttachment | Detached |
| CoolingType | Central Air Conditioning |
| ExteriorFinish | Brick |
| FlooringType | Ceramic, Hardwood, Vinyl |
| FoundationType | Concrete |
| HalfBathTotal | 1 |
| HeatingFuel | Electric |
| HeatingType | Forced Air |
| StoriesTotal | 2 |
| SizeInterior | 1999.983 - 2499.9795 Sqft |
| Type | House |
| UtilityWater | Municipal Water |
Parking
| Attached Garage |
Land
| Acreage | No |
| FenceType | Fenced Yard |
| LandAmenities | Hospital, Place Of Worship, Public Transit, Schools |
| Sewer | Sanitary Sewer |
| SizeDepth | 110 Ft ,1 In |
| SizeFrontage | 40 Ft ,6 In |
| SizeIrregular | 40.5 X 110.1 Ft |
| SizeTotalText | 40.5 X 110.1 Ft|under 1/2 Acre |
Rooms
| Level | Type | Length | Width | Dimensions |
|---|---|---|---|---|
| Main Level | Kitchen | 3.51 m | 3.84 m | 3.51 m x 3.84 m |
| Main Level | Living Room | 6.34 m | 3.08 m | 6.34 m x 3.08 m |
| Main Level | Dining Room | 6.34 m | 3.84 m | 6.34 m x 3.84 m |
| Main Level | Eating Area | 3.08 m | 3.05 m | 3.08 m x 3.05 m |
| Main Level | Family Room | 5.18 m | 3.35 m | 5.18 m x 3.35 m |
| Upper Level | Primary Bedroom | 6.43 m | 4.57 m | 6.43 m x 4.57 m |
| Upper Level | Bedroom 2 | 2.93 m | 4.27 m | 2.93 m x 4.27 m |
| Upper Level | Bedroom 3 | 4.69 m | 4.27 m | 4.69 m x 4.27 m |
| Upper Level | Bedroom 4 | 2.93 m | 2.93 m | 2.93 m x 2.93 m |
Interested?
Contact us for more information
Nicole Vargas Alfonso
Salesperson
408 Dundas St West
Whitby, Ontario L1N 2M7
Jelila Gharbi
Salesperson
408 Dundas St West
Whitby, Ontario L1N 2M7






















