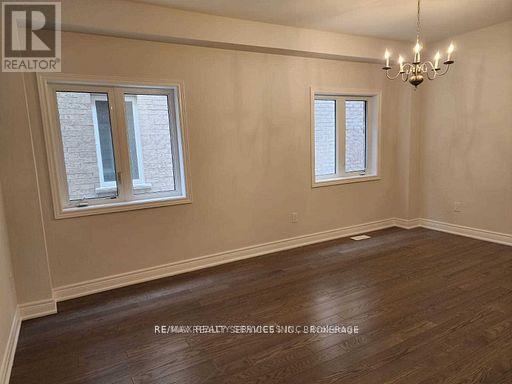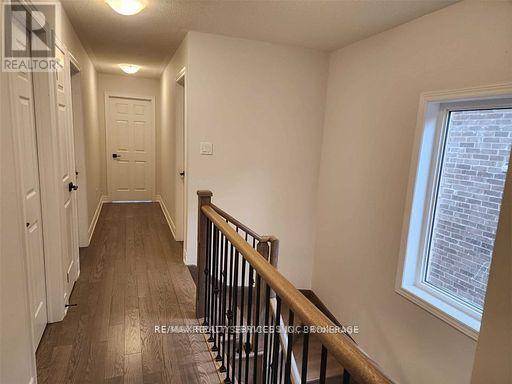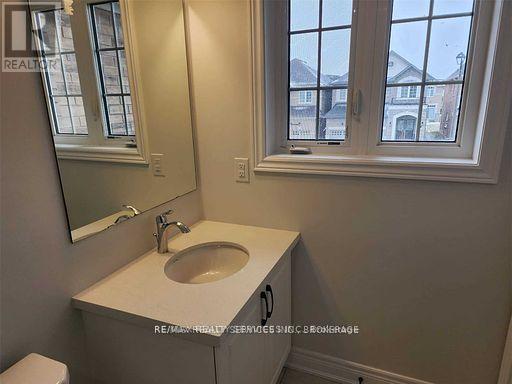Upper - 44 Branigan Crescent Halton Hills, Ontario L7G 0N1
$3,400 Monthly
Gorgeous Brand New, Remington Built Home, 4 Bedroom, 4 Bath Home In Highly Sought After Georgetown South. Impressive Double Door Entry To Foyer, 9' Ceilings On The Main Floor, Modern Chef's Kitchen With Quartz Counters, Backsplash, Extended Cabinets, Breakfast Bar And Breakfast Area With Walk-Out To Deck. Family Room With Hardwood Floors And Combined Living/Dinning. Hardwood Staircase Leads To Second Floor With 4 Generous Bedrooms, Primary With 5Pc Ensuite And Walk-In Closet Plus A Double Closet And 2nd Bedroom Also With 3Pc Ensuite. **** EXTRAS **** Stainless Steel Appliances Hardwood Throughout Main Detached Home Upperv Laundry Access To Garage Close To Alll Amenities: Shopping, Restaurants, Schools, Gym, Parks & Highway. Must See! (id:58043)
Property Details
| MLS® Number | W11953126 |
| Property Type | Single Family |
| Community Name | Georgetown |
| AmenitiesNearBy | Place Of Worship, Hospital, Schools |
| CommunityFeatures | Community Centre, School Bus |
| ParkingSpaceTotal | 3 |
| Structure | Porch |
Building
| BathroomTotal | 4 |
| BedroomsAboveGround | 4 |
| BedroomsTotal | 4 |
| Appliances | Garage Door Opener Remote(s) |
| BasementType | Full |
| ConstructionStyleAttachment | Detached |
| CoolingType | Central Air Conditioning |
| ExteriorFinish | Brick, Concrete |
| FireplacePresent | Yes |
| FlooringType | Ceramic, Hardwood |
| FoundationType | Poured Concrete |
| HalfBathTotal | 1 |
| HeatingFuel | Natural Gas |
| HeatingType | Forced Air |
| StoriesTotal | 2 |
| Type | House |
| UtilityWater | Municipal Water |
Parking
| Garage |
Land
| Acreage | No |
| LandAmenities | Place Of Worship, Hospital, Schools |
| LandscapeFeatures | Landscaped |
| Sewer | Sanitary Sewer |
| SizeDepth | 126 Ft ,3 In |
| SizeFrontage | 25 Ft ,10 In |
| SizeIrregular | 25.89 X 126.28 Ft |
| SizeTotalText | 25.89 X 126.28 Ft |
Rooms
| Level | Type | Length | Width | Dimensions |
|---|---|---|---|---|
| Second Level | Bedroom 3 | 3.3 m | 3.3 m | 3.3 m x 3.3 m |
| Second Level | Bedroom 4 | 3.3 m | 3.25 m | 3.3 m x 3.25 m |
| Second Level | Laundry Room | 1.9 m | 1.9 m | 1.9 m x 1.9 m |
| Second Level | Primary Bedroom | 4.01 m | 4.27 m | 4.01 m x 4.27 m |
| Second Level | Bedroom 2 | 4.88 m | 3.35 m | 4.88 m x 3.35 m |
| Main Level | Foyer | 2.13 m | 2.13 m | 2.13 m x 2.13 m |
| Main Level | Living Room | 3.05 m | 5.79 m | 3.05 m x 5.79 m |
| Main Level | Dining Room | 3.05 m | 5.79 m | 3.05 m x 5.79 m |
| Main Level | Kitchen | 2.84 m | 3.66 m | 2.84 m x 3.66 m |
| Main Level | Eating Area | 2.84 m | 3.05 m | 2.84 m x 3.05 m |
| Main Level | Family Room | 3.05 m | 4.85 m | 3.05 m x 4.85 m |
| Main Level | Pantry | 1.83 m | 1.52 m | 1.83 m x 1.52 m |
Utilities
| Cable | Installed |
| Sewer | Installed |
Interested?
Contact us for more information
Neil Mcintyre
Salesperson
295 Queen St E, Suite B
Brampton, Ontario L6W 3R1








































