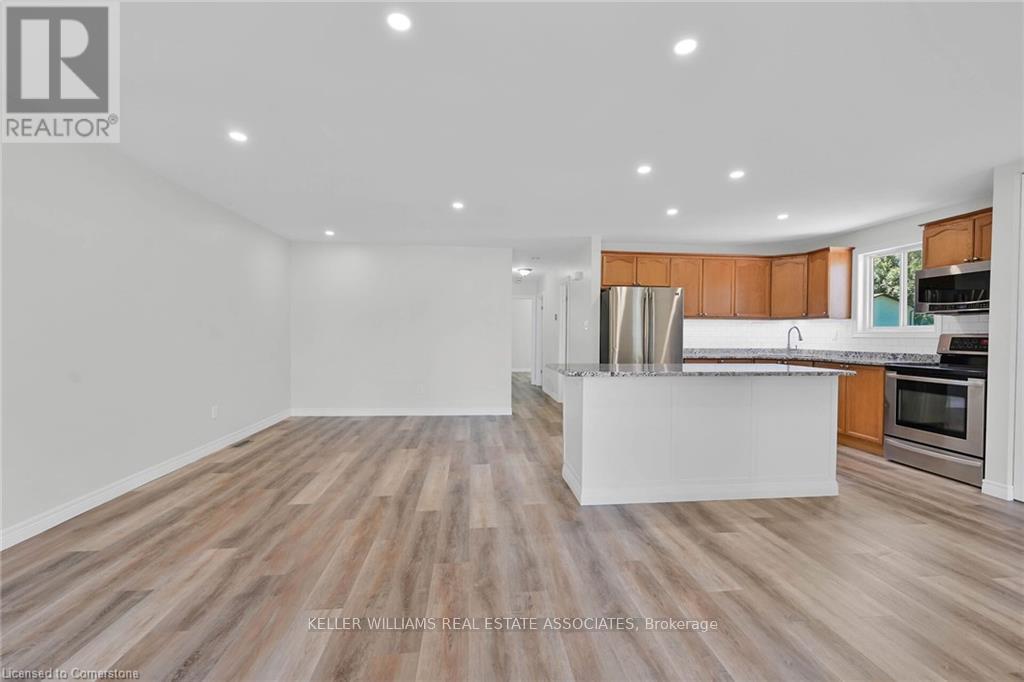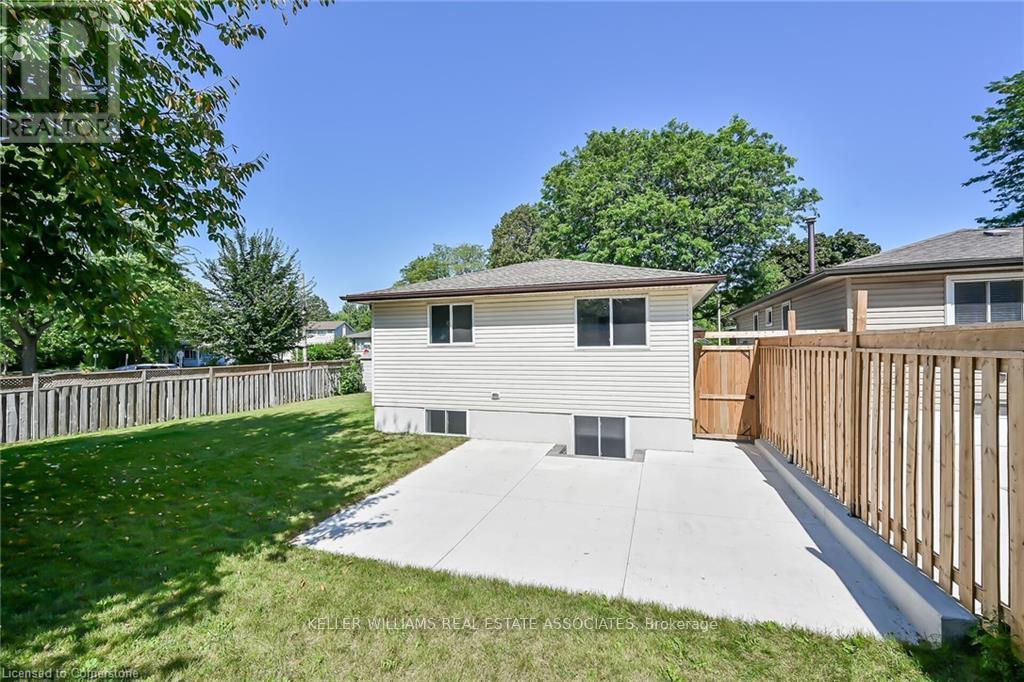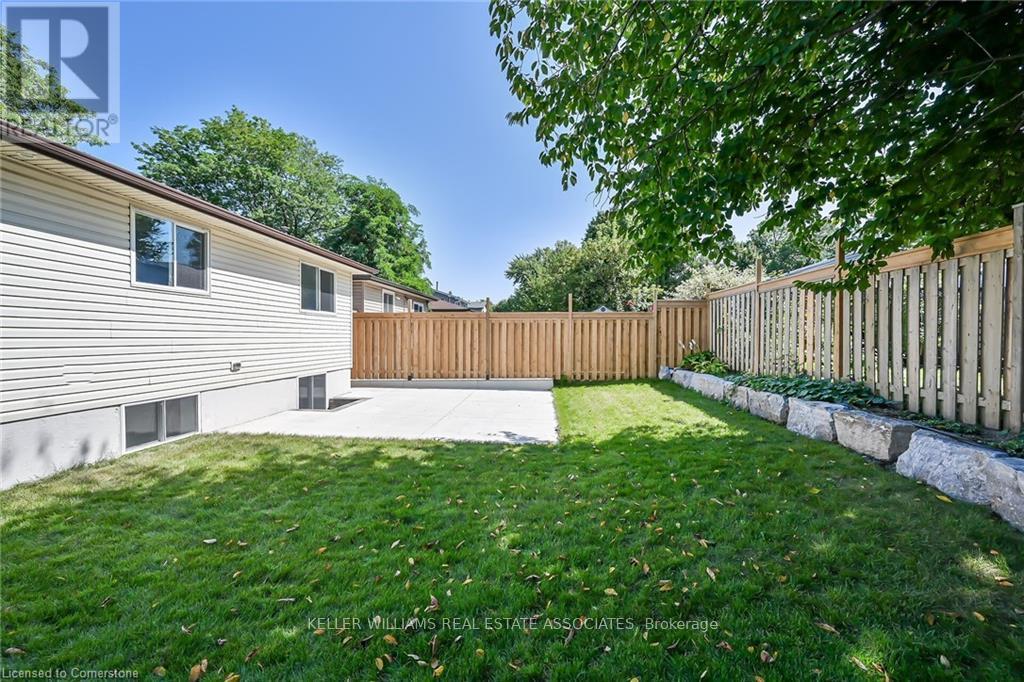Upper - 455 Brigadoon Drive Hamilton, Ontario L9C 6C8
$2,490 Monthly
Fantastic bungalow on the West Hamilton Mountain! This upper level of a bungalow is renovated top to bottom and features updated kitchen and 3 bedrooms with full bathroom with a tub.Highlights include the separate laundry for the main and lower units, full kitchens with appliances, fresh paint, and parking spot reserved in the double-car driveway. Walking distance to Mohawk College, Westmount Rec Centre, 3 Schools, Shopping, and Bus Routes and a short drive from the Linc & 403. utilities ,Backyard and driveway will be shared with the basement tenant. (id:58043)
Property Details
| MLS® Number | X10429075 |
| Property Type | Single Family |
| Community Name | Gourley |
| ParkingSpaceTotal | 2 |
Building
| BathroomTotal | 1 |
| BedroomsAboveGround | 3 |
| BedroomsTotal | 3 |
| Appliances | Water Heater, Dishwasher, Dryer, Stove |
| ArchitecturalStyle | Bungalow |
| ConstructionStyleAttachment | Detached |
| CoolingType | Central Air Conditioning |
| ExteriorFinish | Brick |
| FireplacePresent | Yes |
| FoundationType | Concrete |
| HeatingFuel | Natural Gas |
| HeatingType | Forced Air |
| StoriesTotal | 1 |
| SizeInterior | 699.9943 - 1099.9909 Sqft |
| Type | House |
| UtilityWater | Municipal Water |
Land
| Acreage | No |
| Sewer | Sanitary Sewer |
Rooms
| Level | Type | Length | Width | Dimensions |
|---|---|---|---|---|
| Main Level | Bedroom | 4.27 m | 3.96 m | 4.27 m x 3.96 m |
| Main Level | Bedroom 2 | 4.01 m | 2.41 m | 4.01 m x 2.41 m |
| Main Level | Bedroom 3 | 2.95 m | 2.44 m | 2.95 m x 2.44 m |
| Main Level | Kitchen | 6.1 m | 3.96 m | 6.1 m x 3.96 m |
| Main Level | Living Room | 6.38 m | 3.15 m | 6.38 m x 3.15 m |
| Main Level | Dining Room | 6.38 m | 3.15 m | 6.38 m x 3.15 m |
https://www.realtor.ca/real-estate/27661664/upper-455-brigadoon-drive-hamilton-gourley-gourley
Interested?
Contact us for more information
Ankur Mishra
Salesperson
1939 Ironoak Way #101
Oakville, Ontario L6H 3V8































