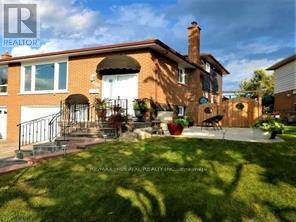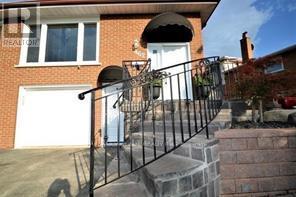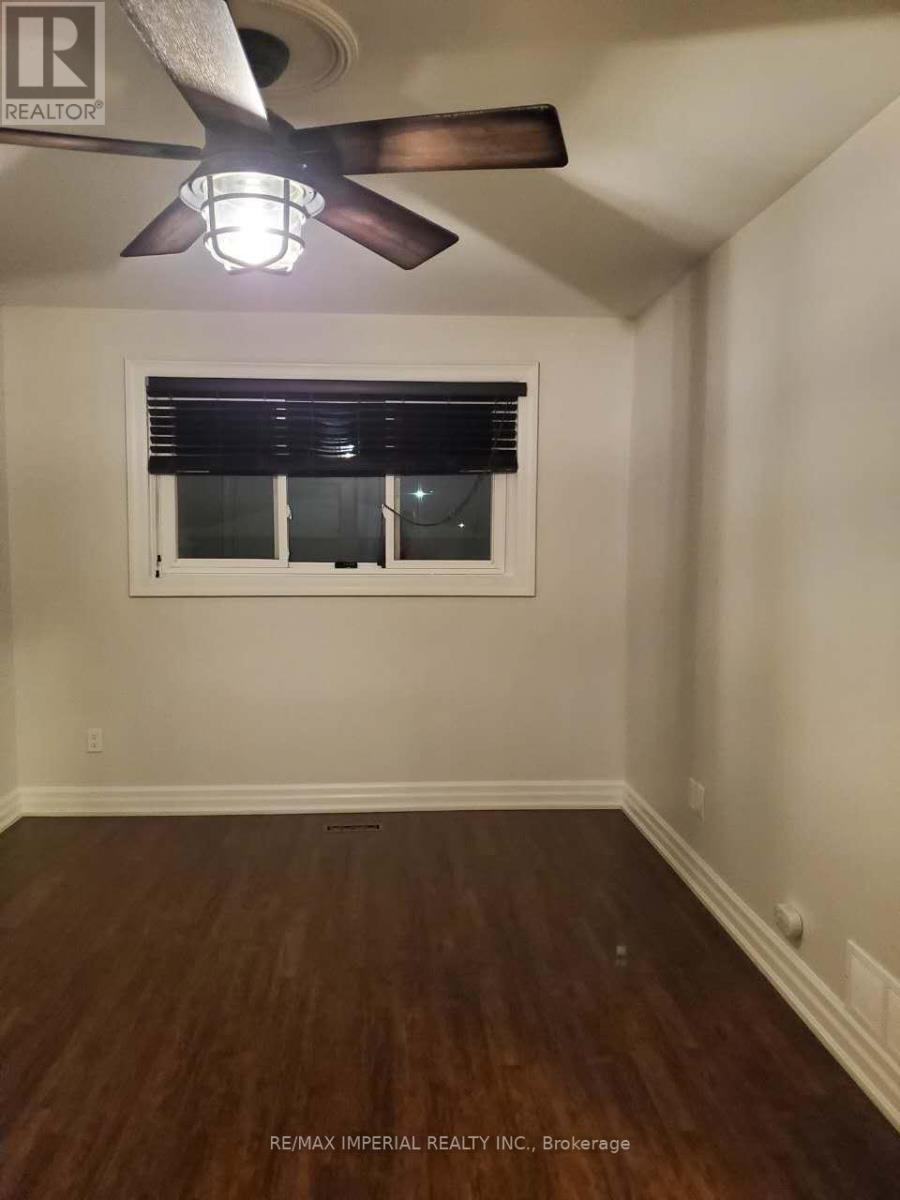#upper - 462 Fergo Avenue Mississauga, Ontario L5B 2J3
$3,250 Monthly
Welcome to this lovely 4-bedroom unit nestled in the highly desirable Cooksville neighborhood of Mississauga. This home offers ample living space. Highlights include Ceramic Floor throughout the living room and bedroom, Laundry Set and a beautifully updated 4-piece bathroom. Ideally located in the heart of Mississauga, this property provides unparalleled convenience, with proximity to Huron Park Recreation Centre, shopping destinations, Trillium Hospital, top-rated schools (Mary Fix Catholic School and Cashmere Avenue Public School), Cooksville GO Station, the scenic Credit River, parks, and quick access to major highways (403, 427, 407, 401, QEW). Whether you're a young family, a couple, or looking to downsize, this peaceful and prestigious neighborhood offers the perfect setting for your next chapter. Don't miss the chance to make this lovely home your own! Upper unit is responsible for 75% of utilities. **** EXTRAS **** This unit comes complete with 1 garage and a dedicated parking spot, a private ensuite laundry area. (id:58043)
Property Details
| MLS® Number | W11921878 |
| Property Type | Single Family |
| Neigbourhood | Cooksville |
| Community Name | Cooksville |
| ParkingSpaceTotal | 2 |
Building
| BathroomTotal | 2 |
| BedroomsAboveGround | 4 |
| BedroomsBelowGround | 1 |
| BedroomsTotal | 5 |
| BasementDevelopment | Finished |
| BasementType | N/a (finished) |
| ConstructionStyleAttachment | Semi-detached |
| CoolingType | Central Air Conditioning |
| ExteriorFinish | Brick |
| FireplacePresent | Yes |
| FlooringType | Ceramic, Hardwood, Parquet |
| FoundationType | Block |
| HeatingFuel | Natural Gas |
| HeatingType | Forced Air |
| StoriesTotal | 2 |
| Type | House |
| UtilityWater | Municipal Water |
Parking
| Garage |
Land
| Acreage | No |
| Sewer | Sanitary Sewer |
| SizeDepth | 123 Ft ,5 In |
| SizeFrontage | 19 Ft ,9 In |
| SizeIrregular | 19.83 X 123.49 Ft |
| SizeTotalText | 19.83 X 123.49 Ft |
Rooms
| Level | Type | Length | Width | Dimensions |
|---|---|---|---|---|
| Basement | Kitchen | 3.76 m | 3.2 m | 3.76 m x 3.2 m |
| Basement | Recreational, Games Room | 8.76 m | 3.2 m | 8.76 m x 3.2 m |
| Basement | Bedroom 5 | 3.18 m | 3 m | 3.18 m x 3 m |
| Lower Level | Bedroom 3 | 3.38 m | 3 m | 3.38 m x 3 m |
| Lower Level | Bedroom 4 | 3.38 m | 3 m | 3.38 m x 3 m |
| Main Level | Living Room | 4.8 m | 3.35 m | 4.8 m x 3.35 m |
| Main Level | Dining Room | 3.87 m | 3.05 m | 3.87 m x 3.05 m |
| Main Level | Kitchen | 3.28 m | 3 m | 3.28 m x 3 m |
| Upper Level | Primary Bedroom | 4.88 m | 3.05 m | 4.88 m x 3.05 m |
| Upper Level | Bedroom 2 | 3.37 m | 3.05 m | 3.37 m x 3.05 m |
https://www.realtor.ca/real-estate/27798706/upper-462-fergo-avenue-mississauga-cooksville-cooksville
Interested?
Contact us for more information
John Zhou
Salesperson
3000 Steeles Ave E Ste 101
Markham, Ontario L3R 4T9








































