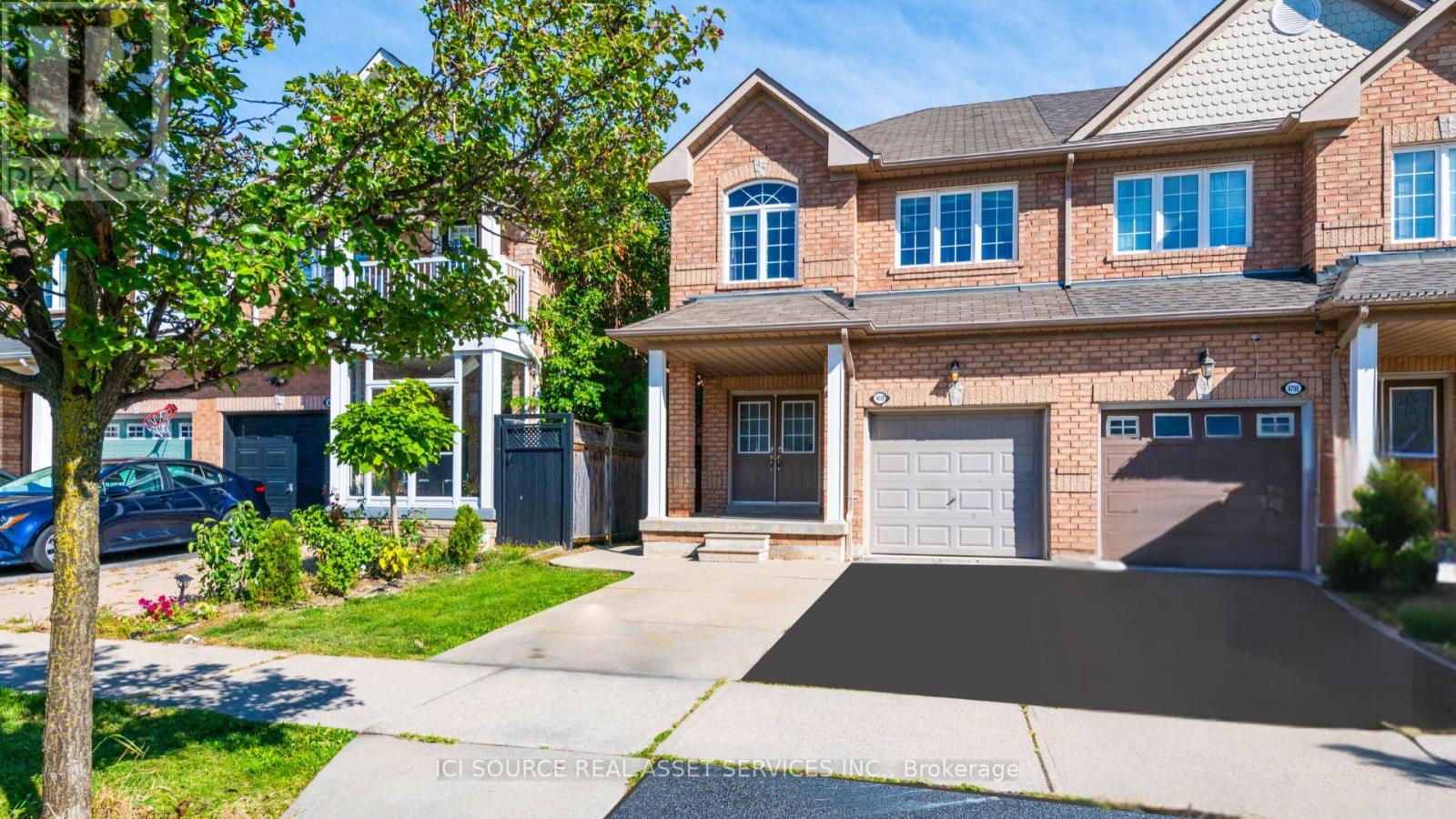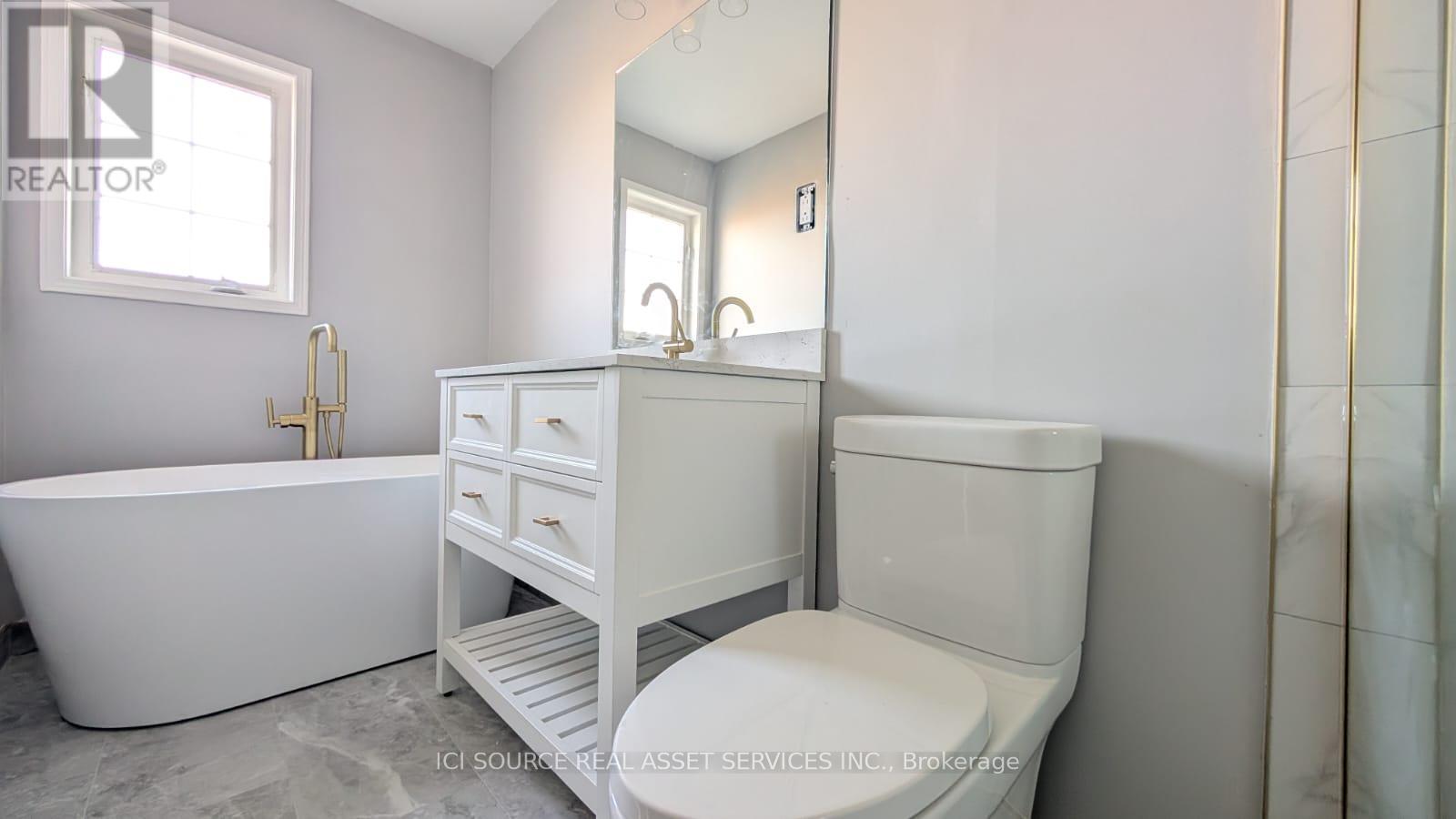Upper - 4698 Colombo Crescent Mississauga, Ontario L5M 7R4
$3,400 Monthly
Beautifully maintained semi-detached home in the family-friendly Churchill Meadows. This upper unit features 4 bright bedrooms, 2.5 baths, and approximately 2,000 sq. ft. of open-concept living space. Filled with natural light, the home boasts an upgraded kitchen with granite countertops and stainless steel appliances, plus a primary bedroom with a walk-in closet and ensuite. The private balcony offers added privacy with no rear neighbors. 2 Parking Spots. Legal Basement Apartment With Separate Entrance Is Not Included. **** EXTRAS **** *For Additional Property Details Click The Brochure Icon Below* (id:58043)
Property Details
| MLS® Number | W11902020 |
| Property Type | Single Family |
| Neigbourhood | Churchill Meadows |
| Community Name | Churchill Meadows |
| Features | In Suite Laundry |
| ParkingSpaceTotal | 2 |
Building
| BathroomTotal | 3 |
| BedroomsAboveGround | 4 |
| BedroomsTotal | 4 |
| BasementFeatures | Apartment In Basement |
| BasementType | N/a |
| ConstructionStyleAttachment | Semi-detached |
| CoolingType | Central Air Conditioning |
| ExteriorFinish | Brick |
| FoundationType | Concrete |
| HalfBathTotal | 1 |
| HeatingFuel | Natural Gas |
| HeatingType | Forced Air |
| StoriesTotal | 2 |
| SizeInterior | 1499.9875 - 1999.983 Sqft |
| Type | House |
| UtilityWater | Municipal Water |
Parking
| Garage |
Land
| Acreage | No |
| Sewer | Sanitary Sewer |
Rooms
| Level | Type | Length | Width | Dimensions |
|---|---|---|---|---|
| Second Level | Bedroom | 3.98 m | 3.78 m | 3.98 m x 3.78 m |
| Second Level | Bedroom 2 | 2.82 m | 3 m | 2.82 m x 3 m |
| Second Level | Bedroom 3 | 2.74 m | 4.95 m | 2.74 m x 4.95 m |
| Second Level | Bedroom 4 | 2.74 m | 3.56 m | 2.74 m x 3.56 m |
| Second Level | Bathroom | 1.5 m | 3.76 m | 1.5 m x 3.76 m |
| Second Level | Bathroom | 1.5 m | 2.51 m | 1.5 m x 2.51 m |
| Main Level | Eating Area | 2.44 m | 2.18 m | 2.44 m x 2.18 m |
| Main Level | Family Room | 2.54 m | 4 m | 2.54 m x 4 m |
| Main Level | Dining Room | 2.54 m | 4 m | 2.54 m x 4 m |
| Main Level | Living Room | 2.64 m | 3.05 m | 2.64 m x 3.05 m |
| Main Level | Kitchen | 2.44 m | 3.26 m | 2.44 m x 3.26 m |
Interested?
Contact us for more information
James Tasca
Broker of Record























