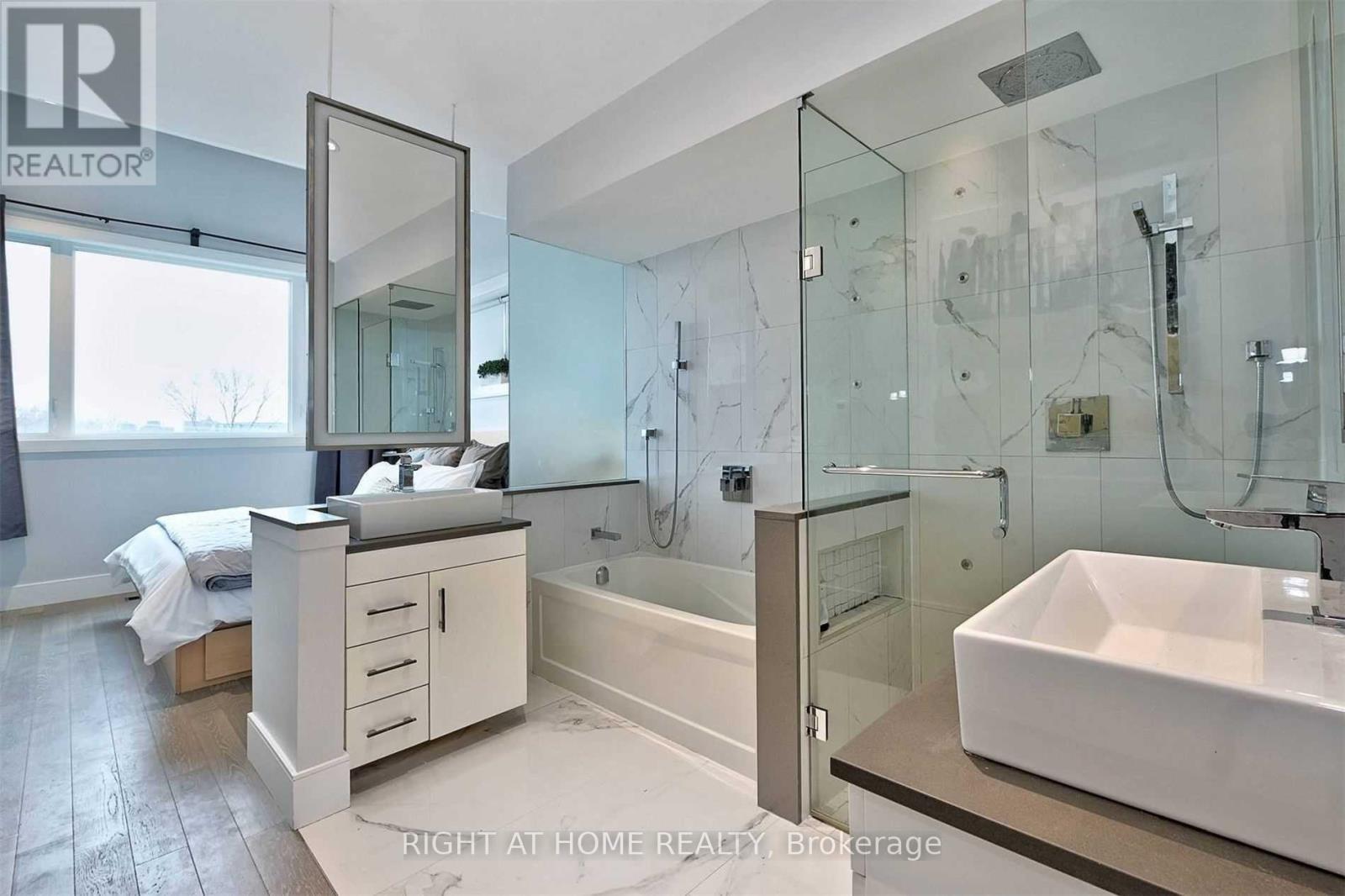Upper - 5 Allen Avenue Toronto, Ontario M4M 1T5
$4,800 Monthly
Main, 2nd, and 3rd Floors Only of a Modern & Bright Leslieville Home Lower Level Not Included with the Option for Multi-Generational Living at Additional Rent!Nestled on a unique street in the heart of Leslieville, this stunning home offers exceptional versatility with an optional in-law or nanny suite (not included in this listing). The separate lower level features its own entrance and kitchen, available for additional rent. Contact the Listing Agent for details.Main Features:Spacious & Stylish Layout: Custom millwork throughout and soaring 10-ft, loft-style ceilings on the main floor.Designer Kitchen: Quartz waterfall island, gas stove, double wall oven, and high-end appliances.Cozy Yet Modern: A 2-way fireplace adds warmth and charm.Primary Bedroom Retreat: Cathedral ceilings, built-in king-size bed platform, end tables, vanity, and a spa-like ensuite bathroom.Functional Outdoor Spaces: Rooftop patio with CN Tower views, maintenance-free landscaped backyard with Pergola and cobblestone back patio with 1-car parking that doubles as a patio.Family-Friendly Bedrooms: Large rooms with custom millwork closets, built-in desks, and second-floor laundry.Additional Highlights:Glass railings and premium finishes throughout.Fully insulated with soundproofing for enhanced comfort.Attic storage available.Prime Location:Steps to shops, restaurants, and cafs, with a Walk Score of 97truly a walkers paradise!Natural Gas Line & Heat Pump installed in 2023This Leslieville gem is a perfect blend of contemporary design, thoughtful details, and unparalleled convenienceavailable for Main, 2nd, and 3rd floors only. Dont miss this rare opportunity! **** EXTRAS **** Main, Upper & 3rd Floor Only. Kitchen Appliances-S/S Gas Cooktop,Oven, Fridge, Microwave, Dishwasher, Stacked Washer/Dryer, Central Vac, All Elfs, Window Coverings, Queen Murphy Bed In 3rd Bedroom W/2 Side Tables, King Size Platform Bed (id:58043)
Property Details
| MLS® Number | W11916058 |
| Property Type | Single Family |
| Community Name | Mimico |
| ParkingSpaceTotal | 1 |
Building
| BathroomTotal | 4 |
| BedroomsAboveGround | 3 |
| BedroomsTotal | 3 |
| Amenities | Fireplace(s), Separate Electricity Meters |
| BasementFeatures | Apartment In Basement |
| BasementType | N/a |
| ConstructionStyleAttachment | Semi-detached |
| CoolingType | Central Air Conditioning |
| ExteriorFinish | Stucco |
| FireplacePresent | Yes |
| FireplaceTotal | 1 |
| FlooringType | Hardwood, Tile |
| FoundationType | Concrete |
| HalfBathTotal | 1 |
| HeatingFuel | Natural Gas |
| HeatingType | Forced Air |
| StoriesTotal | 3 |
| SizeInterior | 1999.983 - 2499.9795 Sqft |
| Type | House |
| UtilityWater | Municipal Water |
Parking
| Carport |
Land
| Acreage | No |
| Sewer | Sanitary Sewer |
Rooms
| Level | Type | Length | Width | Dimensions |
|---|---|---|---|---|
| Second Level | Bedroom 2 | 3.35 m | 3.46 m | 3.35 m x 3.46 m |
| Second Level | Bedroom 3 | 3.35 m | 3.39 m | 3.35 m x 3.39 m |
| Second Level | Laundry Room | 2.13 m | 1.78 m | 2.13 m x 1.78 m |
| Third Level | Primary Bedroom | 3.76 m | 4.06 m | 3.76 m x 4.06 m |
| Main Level | Living Room | 4.14 m | 3.02 m | 4.14 m x 3.02 m |
| Main Level | Dining Room | 4.49 m | 3.02 m | 4.49 m x 3.02 m |
| Main Level | Kitchen | 4.12 m | 3.03 m | 4.12 m x 3.03 m |
https://www.realtor.ca/real-estate/27785854/upper-5-allen-avenue-toronto-mimico-mimico
Interested?
Contact us for more information
Elizabeth Machula
Broker
130 Queens Quay East #506
Toronto, Ontario M5V 3Z6














