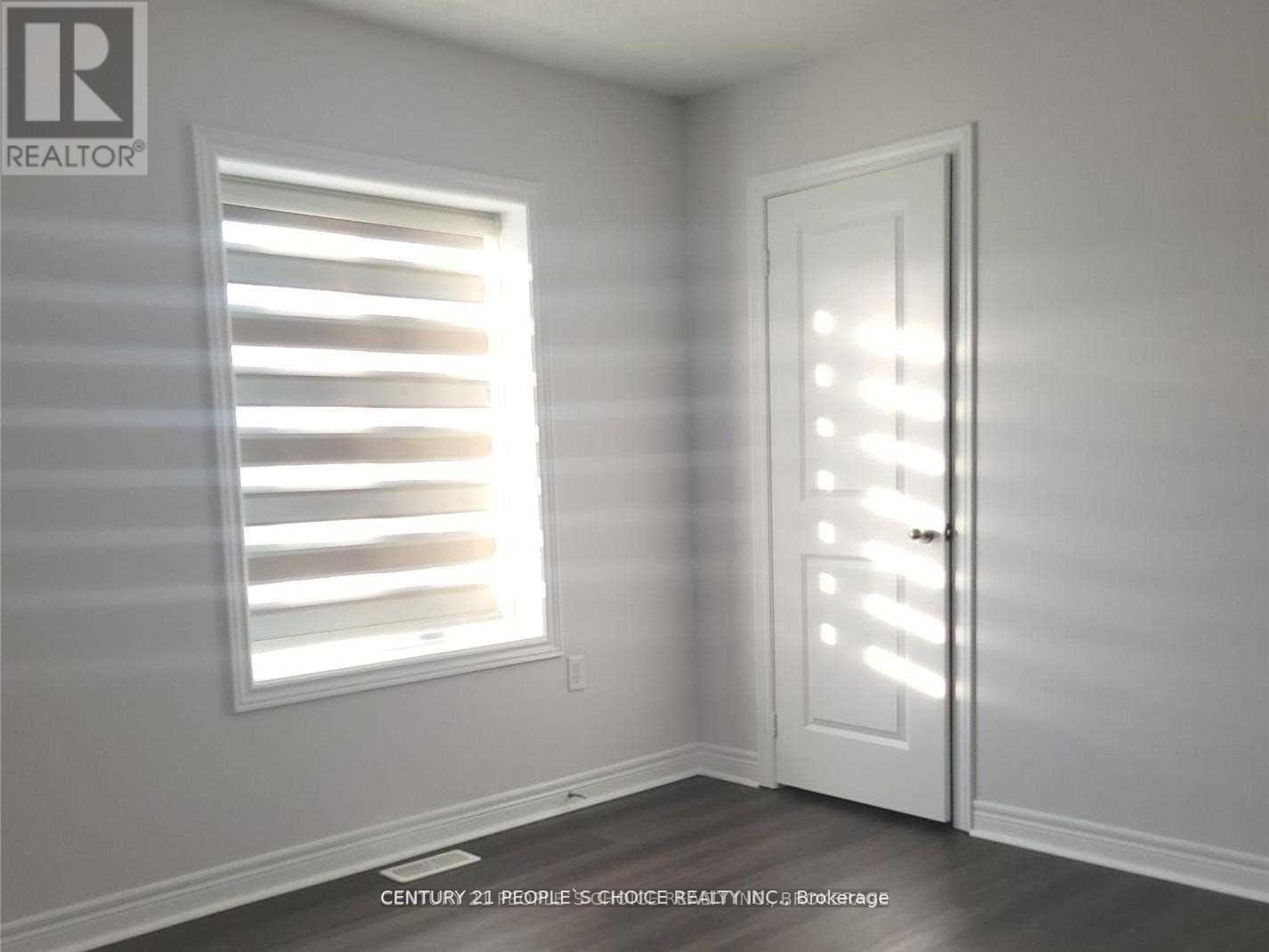Upper - 5 Finegan Circle Brampton, Ontario L7A 4Z8
$2,850 Monthly
Stunning Luxurious Executive End Unit T/H - (Upper Level) 3 Bed, 3 Bath ,2 Parking ,Separate Living Room, Kitchen W/ Bf Area, S/S Appliances And Granite Counter Top, 9 Ft Ceiling, Wooden Stairs W/ Iron Pickets, Open Concept ,Lots Natural Light, 2nd Flr Laundry. And Large Patio Letter, Full Credit Report With Score, Copy Of Recent Pay Stub With Offer. Two Car Parking .Close To Go Station, School, Shopping And Park. (Basement not included ) Tenant To Pays 70% Utilities & Hwt Rental ,Tenant Insurance . **** EXTRAS **** Stainless Steel Stove, Fridge, Dishwasher, Front Load Washer & Dryer. Window Covering, A/C, Gdo, Tenant To Pays 70% Utilities & Hwt Rental ,Tenant Insurance .Bus Transit Only Steps Away. Tenant Responsible For Snow Removal & Grass Cutting. (id:58043)
Property Details
| MLS® Number | W11900309 |
| Property Type | Single Family |
| Community Name | Northwest Brampton |
| ParkingSpaceTotal | 2 |
Building
| BathroomTotal | 3 |
| BedroomsAboveGround | 3 |
| BedroomsTotal | 3 |
| Appliances | Dishwasher, Dryer, Refrigerator, Stove, Washer, Window Coverings |
| ConstructionStyleAttachment | Attached |
| CoolingType | Central Air Conditioning |
| ExteriorFinish | Brick |
| FlooringType | Hardwood, Ceramic |
| FoundationType | Poured Concrete |
| HalfBathTotal | 1 |
| HeatingFuel | Natural Gas |
| HeatingType | Forced Air |
| StoriesTotal | 3 |
| SizeInterior | 1999.983 - 2499.9795 Sqft |
| Type | Row / Townhouse |
| UtilityWater | Municipal Water |
Parking
| Garage |
Land
| Acreage | No |
| Sewer | Sanitary Sewer |
Rooms
| Level | Type | Length | Width | Dimensions |
|---|---|---|---|---|
| Second Level | Great Room | 8.1 m | 3.99 m | 8.1 m x 3.99 m |
| Second Level | Kitchen | 4.26 m | 3.96 m | 4.26 m x 3.96 m |
| Second Level | Eating Area | 4.08 m | 4.05 m | 4.08 m x 4.05 m |
| Third Level | Primary Bedroom | 4.35 m | 4.3 m | 4.35 m x 4.3 m |
| Third Level | Bedroom 2 | 4.26 m | 3.35 m | 4.26 m x 3.35 m |
| Third Level | Bedroom 3 | 3.16 m | 3.65 m | 3.16 m x 3.65 m |
| Third Level | Laundry Room | Measurements not available |
Interested?
Contact us for more information
Sanjay Bhalla
Broker
1780 Albion Road Unit 2 & 3
Toronto, Ontario M9V 1C1
Suresh Kumar Sondhi
Broker
1780 Albion Road Unit 2 & 3
Toronto, Ontario M9V 1C1


















