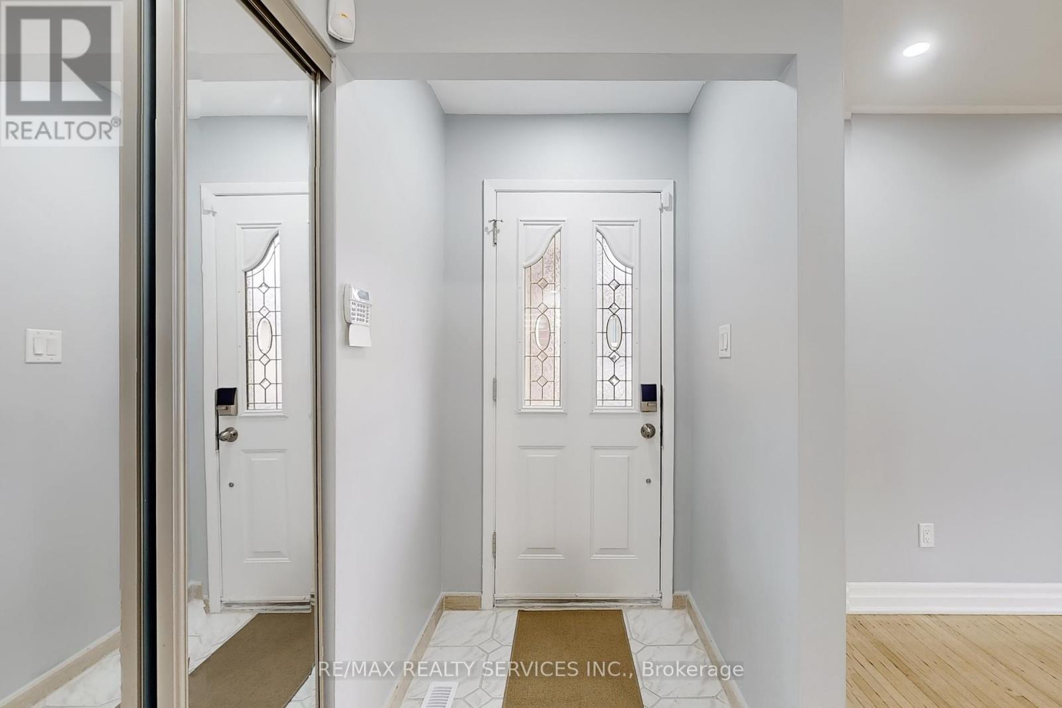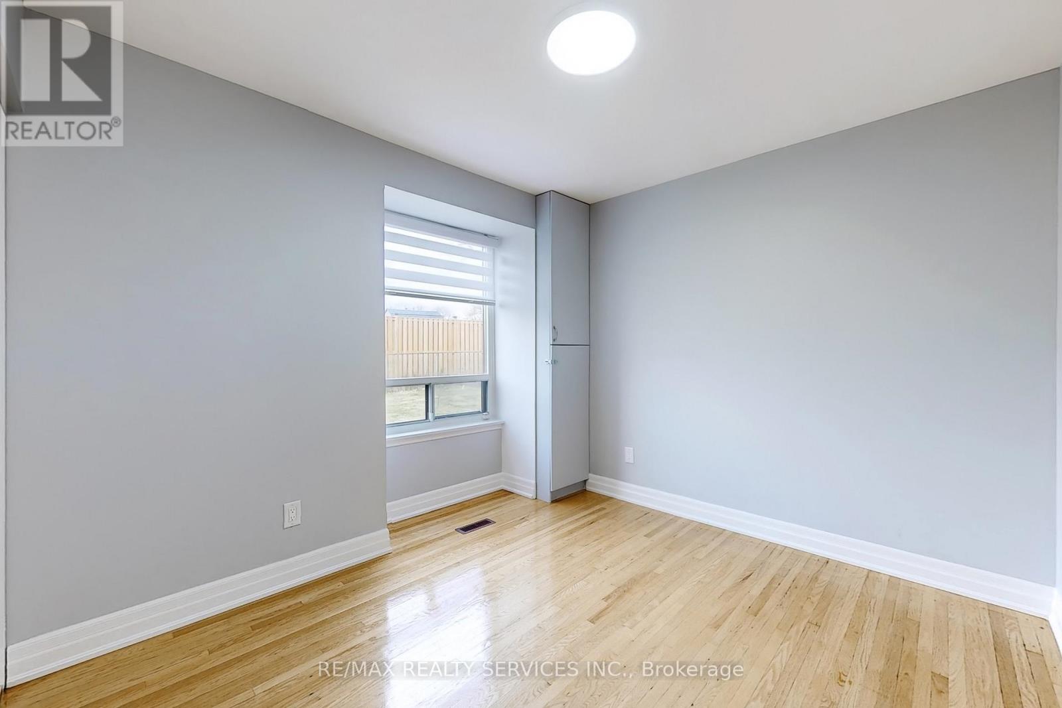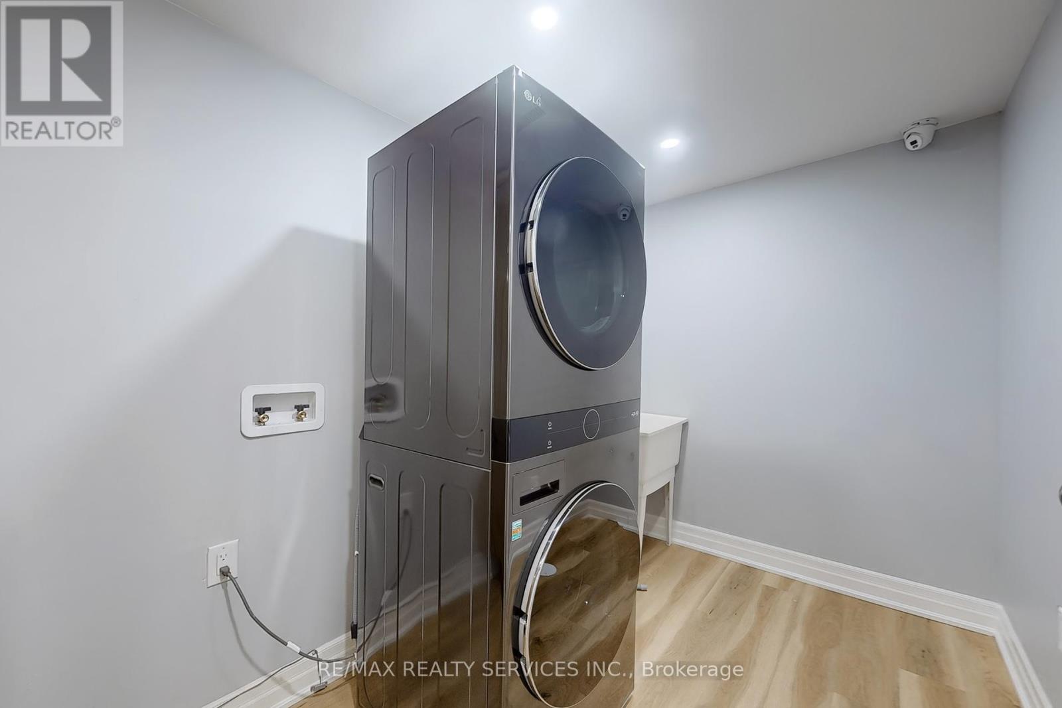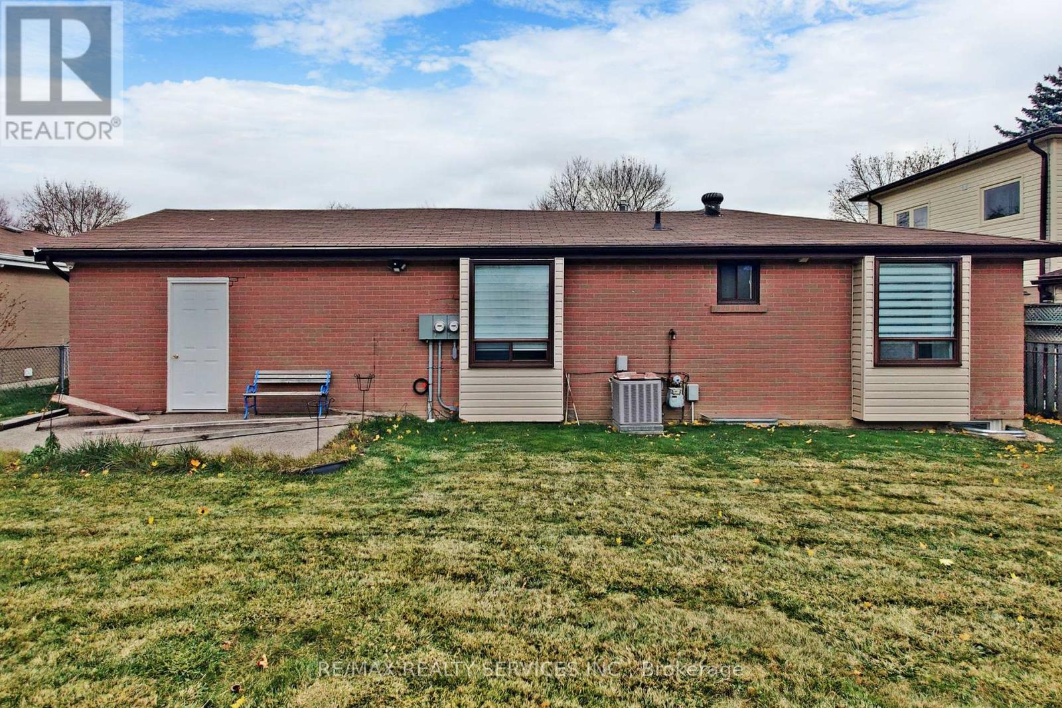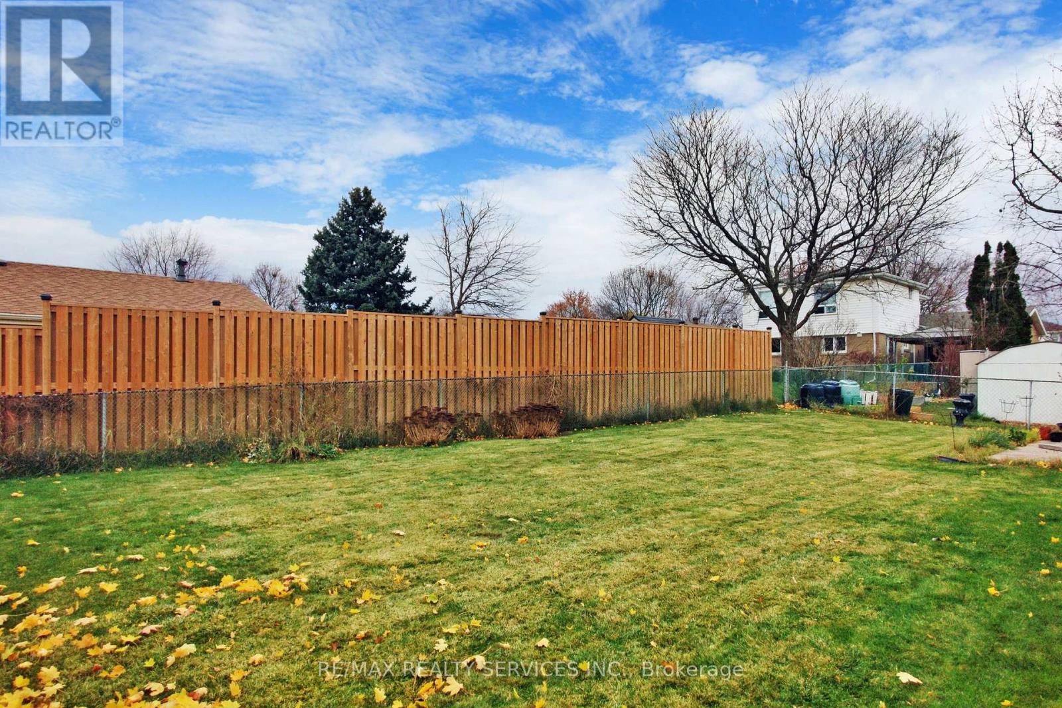Upper - 50 Glebe Crescent Brampton, Ontario L6S 1G1
$2,750 Monthly
Welcome to 50 Glebe Cres.! Are You Looking For A Place To Call Home? Come See This Move In Ready, Spacious 3 Bedroom + 1 Bathroom Bungalow. Freshly Painted Throughout, Featuring An Open Concept Living & Dining Room With Potlights & Large Windows. A Spacious Eat-In Kitchen With A Gas Range, Double Sink, Backsplash & Much More. New Zebra Shades Installed, New Driveway & No Carpeting! Enjoy A Cup Of Coffee On Your Front Porch Or Relax In Your Private Backyard. Includes 1 Car Garage & 2 Car Driveway Parking. Lower Level Laundry Room With Laundry Sink. Great Location With Easy Access To Schools, Shopping, Chinguacousy Park, Trails, Bramalea City Centre, Transit/Highways & Much More. Unit Has Separate Electricity Billing. (id:58043)
Property Details
| MLS® Number | W11822194 |
| Property Type | Single Family |
| Community Name | Northgate |
| AmenitiesNearBy | Public Transit, Schools, Park, Place Of Worship |
| CommunityFeatures | Community Centre |
| Features | Irregular Lot Size, Partially Cleared, Carpet Free |
| ParkingSpaceTotal | 3 |
| Structure | Porch |
Building
| BathroomTotal | 1 |
| BedroomsAboveGround | 3 |
| BedroomsTotal | 3 |
| Appliances | Dishwasher, Dryer, Garage Door Opener, Range, Refrigerator, Washer |
| ArchitecturalStyle | Bungalow |
| ConstructionStyleAttachment | Detached |
| CoolingType | Central Air Conditioning |
| ExteriorFinish | Brick, Stone |
| FireProtection | Smoke Detectors, Alarm System |
| FlooringType | Hardwood, Tile, Vinyl |
| FoundationType | Poured Concrete |
| HeatingFuel | Natural Gas |
| HeatingType | Forced Air |
| StoriesTotal | 1 |
| Type | House |
| UtilityWater | Municipal Water |
Parking
| Attached Garage |
Land
| Acreage | No |
| LandAmenities | Public Transit, Schools, Park, Place Of Worship |
| LandscapeFeatures | Landscaped |
| Sewer | Sanitary Sewer |
| SizeDepth | 105 Ft |
| SizeFrontage | 61 Ft ,10 In |
| SizeIrregular | 61.86 X 105 Ft |
| SizeTotalText | 61.86 X 105 Ft |
Rooms
| Level | Type | Length | Width | Dimensions |
|---|---|---|---|---|
| Basement | Laundry Room | 2.78 m | 1.98 m | 2.78 m x 1.98 m |
| Ground Level | Living Room | 4.66 m | 3.38 m | 4.66 m x 3.38 m |
| Ground Level | Dining Room | 3.44 m | 2.43 m | 3.44 m x 2.43 m |
| Ground Level | Kitchen | 4.21 m | 3.33 m | 4.21 m x 3.33 m |
| Ground Level | Eating Area | Measurements not available | ||
| Ground Level | Primary Bedroom | 4.25 m | 3.35 m | 4.25 m x 3.35 m |
| Ground Level | Bedroom 2 | 3.15 m | 2.75 m | 3.15 m x 2.75 m |
| Ground Level | Bedroom 3 | 2.76 m | 2.78 m | 2.76 m x 2.78 m |
https://www.realtor.ca/real-estate/27699957/upper-50-glebe-crescent-brampton-northgate-northgate
Interested?
Contact us for more information
Sunny Gawri
Broker
295 Queen Street East
Brampton, Ontario L6W 3R1
Dimpey Gawri
Salesperson
295 Queen Street East
Brampton, Ontario L6W 3R1






