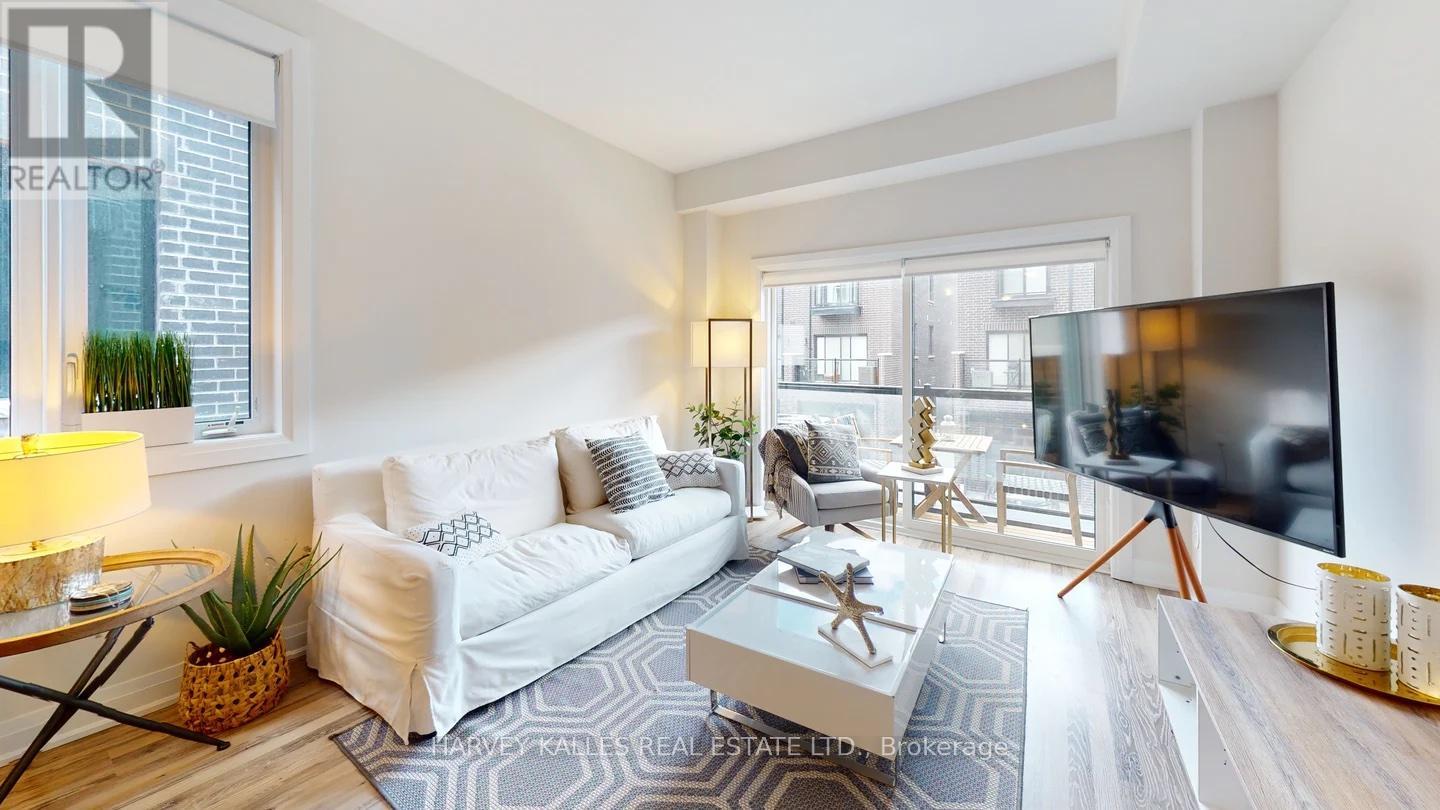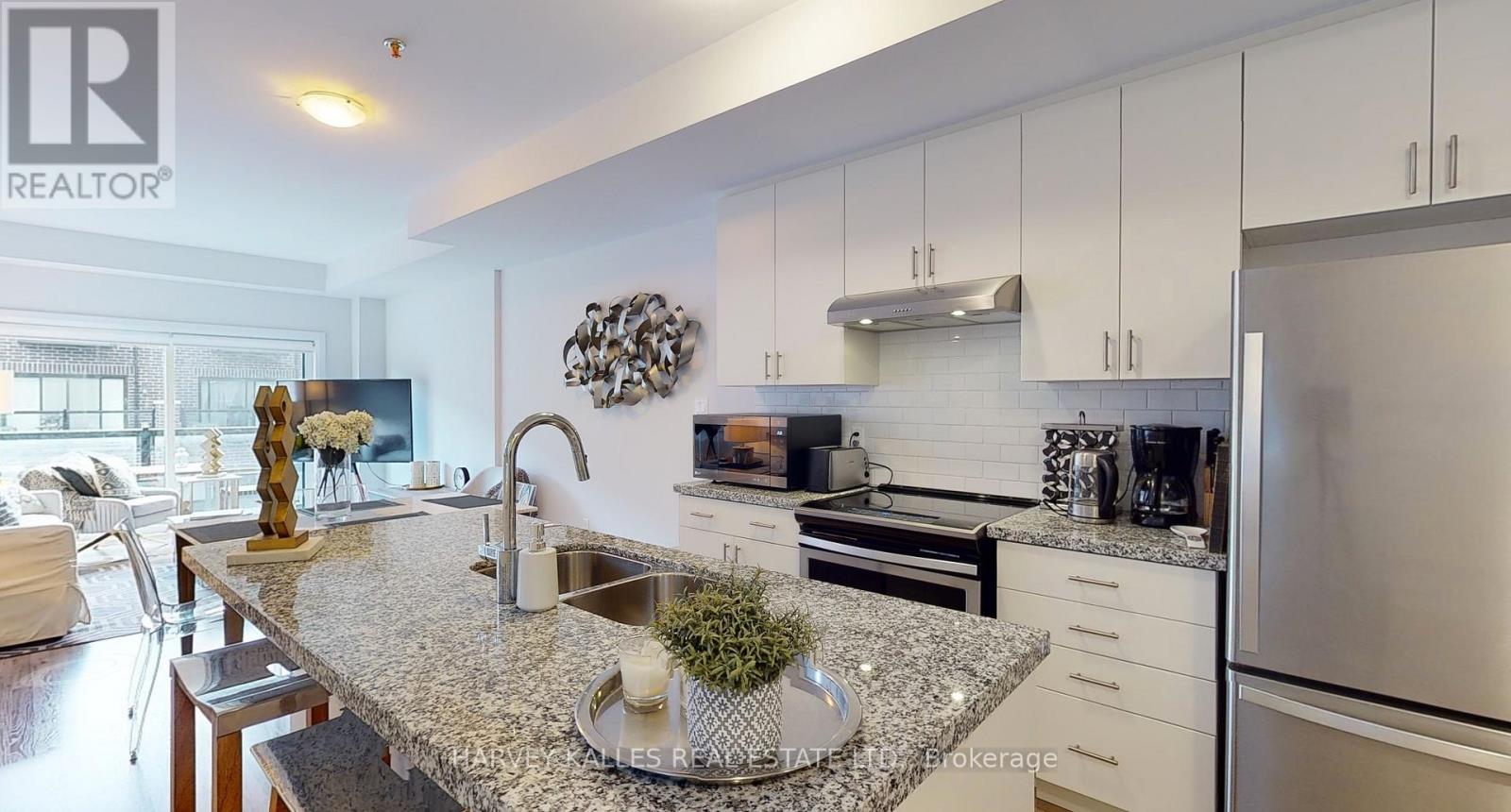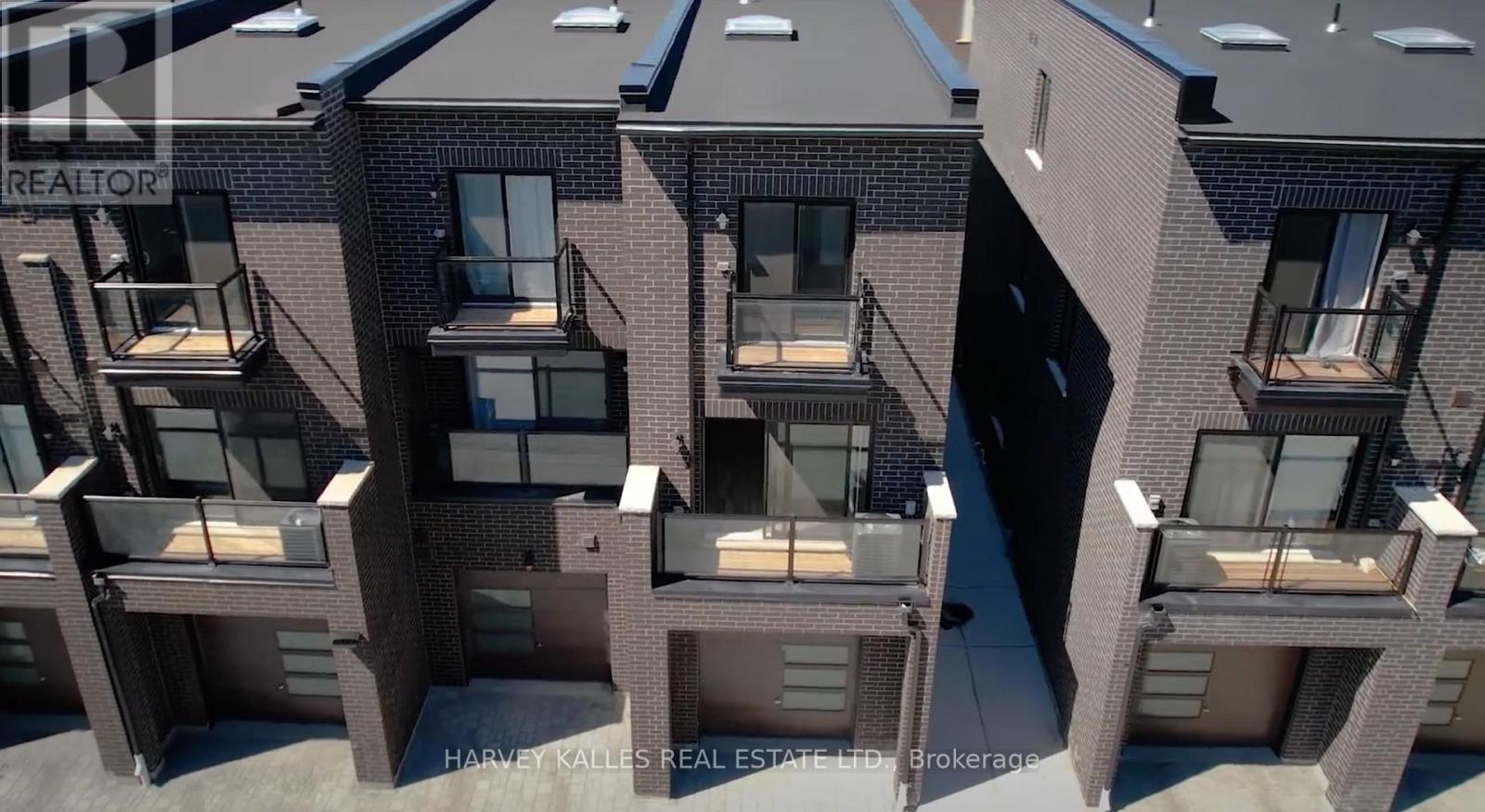Upper - 51 Creekbank Road Toronto, Ontario M6L 0A3
$3,900 Monthly
Nestled between the serene Humber River Greenbelt and Upwood Greenbelt in west Toronto, located just minutes away from Yorkdale, High Park, Lawrence West and Jane Subway Station, this is the perfect location. Sociable Living Riverside offers an idyllic family neighborhood with easy access to public transit and scenic walking and biking paths. 1,800 square-foot, End-Unit luxury 2-floor, 4 bedroom, 3 Washroom home features spacious washrooms with separate showers on each floor, state-of-the-art technology and appliances. The home features a functional living/work space, Perfect for busy professionals. Enjoy community events like social mixers and sunset yoga, fostering a sense of community among residents. You can also wave goodbye to laundry day blues this property has the latest and greatest washers and dryers. Indoor access to the garage. Lease term is flexible (long term or short term possible). **** EXTRAS **** Stainless Steel Fridge And Stove, Dishwasher, Washer Dryer, All Existing Elfs. 8 Gigabit internet (fastest in North America) and 11,000 channels (id:58043)
Property Details
| MLS® Number | W11897567 |
| Property Type | Single Family |
| Neigbourhood | Rustic |
| Community Name | Rustic |
| Features | Carpet Free |
| ParkingSpaceTotal | 2 |
| Structure | Porch |
Building
| BathroomTotal | 3 |
| BedroomsAboveGround | 1 |
| BedroomsTotal | 1 |
| BasementDevelopment | Finished |
| BasementType | N/a (finished) |
| ConstructionStyleAttachment | Attached |
| CoolingType | Central Air Conditioning |
| ExteriorFinish | Brick |
| FlooringType | Hardwood |
| FoundationType | Unknown |
| HeatingFuel | Natural Gas |
| HeatingType | Forced Air |
| StoriesTotal | 2 |
| SizeInterior | 1499.9875 - 1999.983 Sqft |
| Type | Row / Townhouse |
| UtilityWater | Municipal Water |
Parking
| Attached Garage |
Land
| Acreage | No |
| Sewer | Sanitary Sewer |
Rooms
| Level | Type | Length | Width | Dimensions |
|---|---|---|---|---|
| Main Level | Kitchen | 3.67 m | 3.65 m | 3.67 m x 3.65 m |
| Main Level | Living Room | 5.41 m | 3.65 m | 5.41 m x 3.65 m |
| Main Level | Dining Room | 5.41 m | 3.65 m | 5.41 m x 3.65 m |
| Main Level | Bedroom | 3.64 m | 2.45 m | 3.64 m x 2.45 m |
| Upper Level | Bedroom 2 | 3.64 m | 3.16 m | 3.64 m x 3.16 m |
| Upper Level | Bedroom 3 | 2.92 m | 2.58 m | 2.92 m x 2.58 m |
| Upper Level | Bedroom 4 | 2.95 m | 3.63 m | 2.95 m x 3.63 m |
Utilities
| Cable | Installed |
| Sewer | Installed |
https://www.realtor.ca/real-estate/27748030/upper-51-creekbank-road-toronto-rustic-rustic
Interested?
Contact us for more information
Frank Fallico
Broker
2316 Bloor Street West
Toronto, Ontario M6S 1P2
Anthony Lagrotta
Salesperson
2316 Bloor Street West
Toronto, Ontario M6S 1P2




















