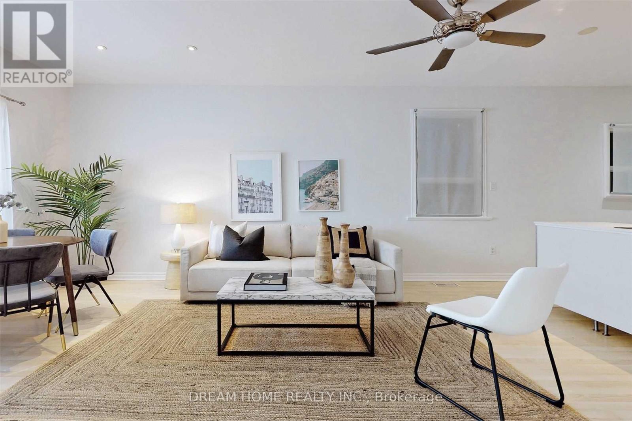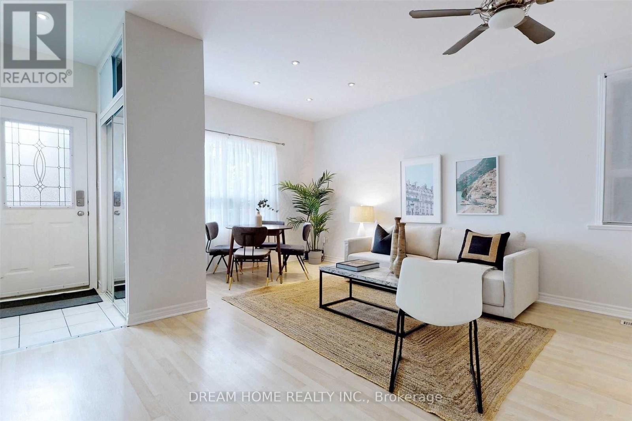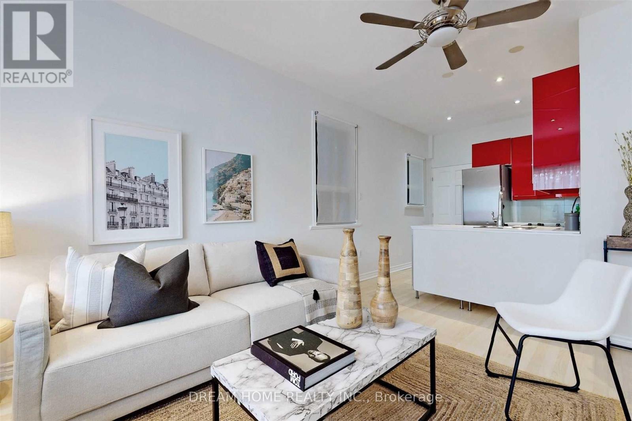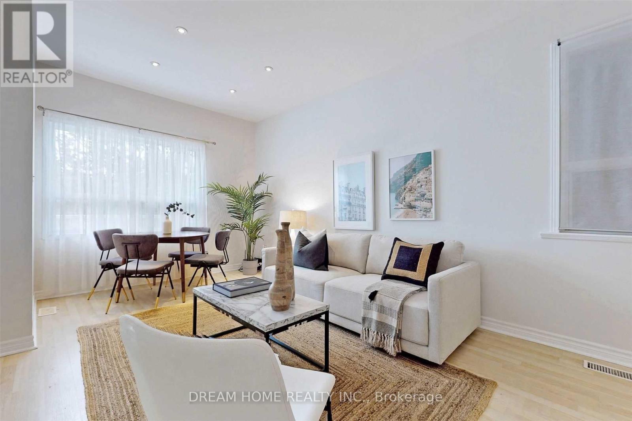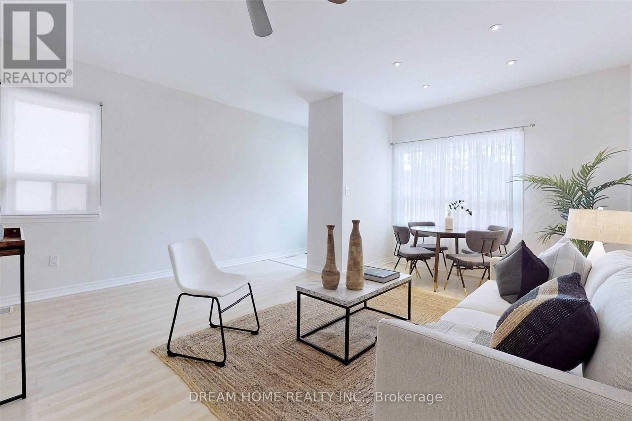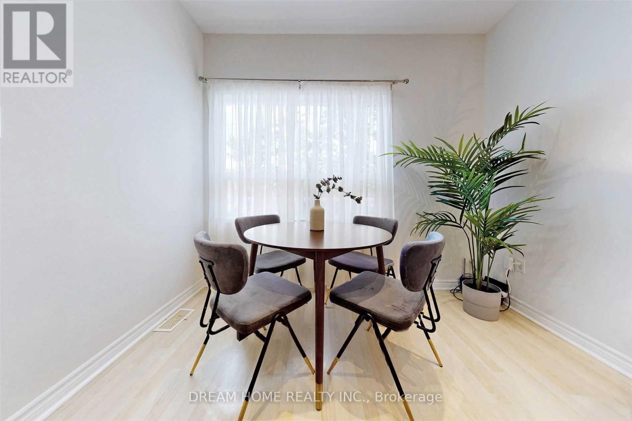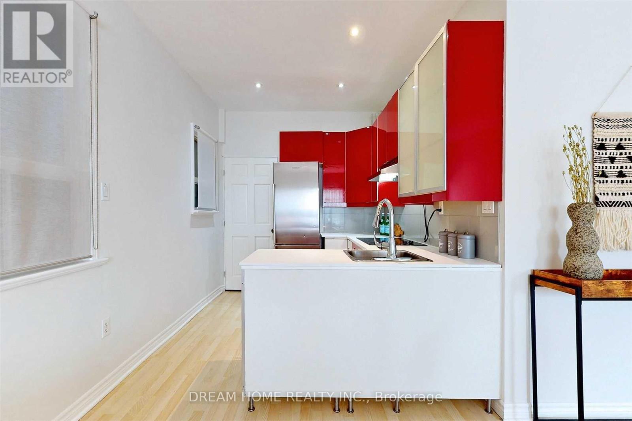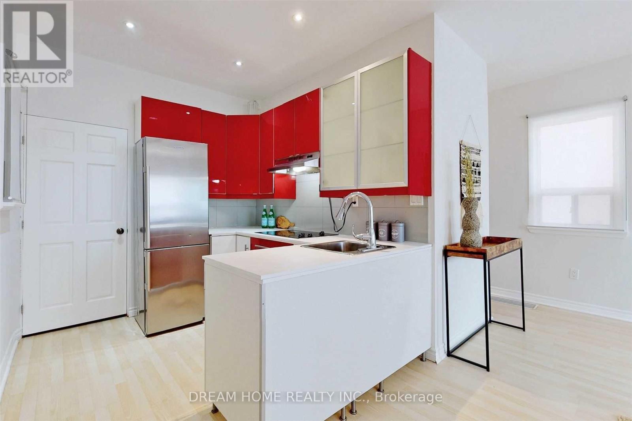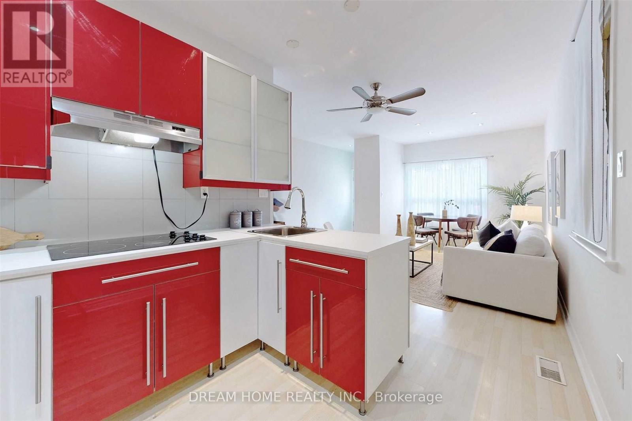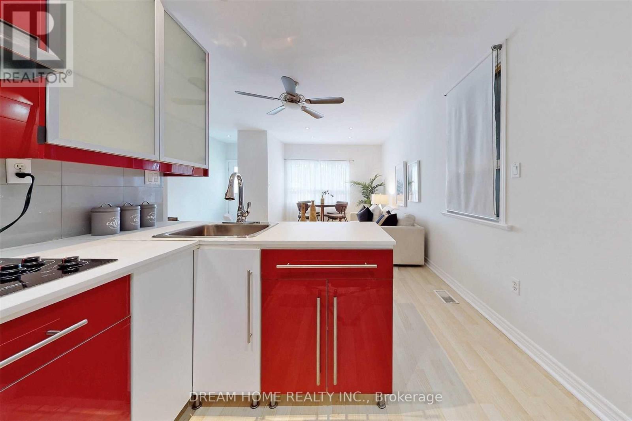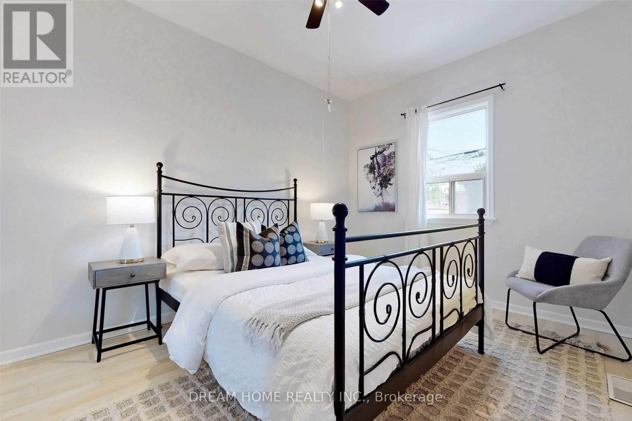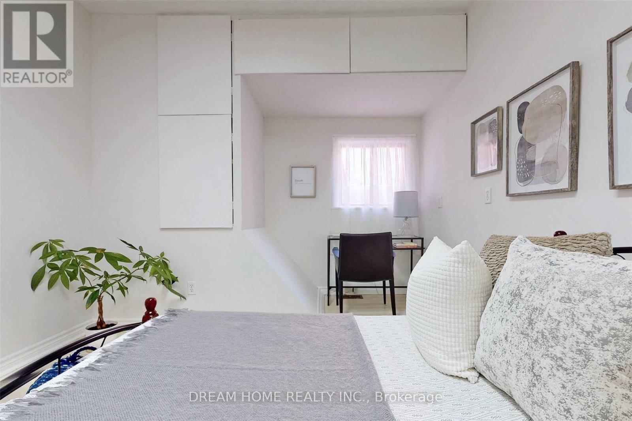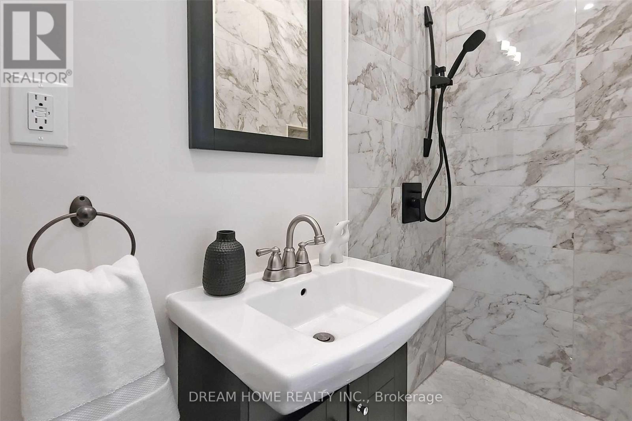Upper - 53 Lanark Avenue Toronto, Ontario M6C 2B5
$2,550 Monthly
2 PARKING SPOTS (1 Garage + 1 Driveway) INCLUDED In The Rent. Open Concept 2 Bedrooms With Private Entrance & Laundry On Main Floor. Well-Maintained Home & Best Location. Superior Schools, Parks, Rec Ctr, Transit, 2Min Walk To Eglinton Lrt, 5Min Walk To Eglinton West Station And 5Min To Hwy 401 And Allen Rd, Subway Line & Cedarvale Park, Yorkdale Mall And Lots Of Shops. ***Extra: Includes All Window Coverings, Light Fixtures, Appliances Including Fridge, Stove, Washer, Dryer. All Utilites Not Included(Gas,Hydro,Water And Garbage Collections, Internet) And Shared With Basement Tenant. All photos were taken before current tenant moved in. Only Upper level and Basement not included. (id:58043)
Property Details
| MLS® Number | C12186302 |
| Property Type | Single Family |
| Community Name | Oakwood Village |
| Parking Space Total | 2 |
Building
| Bathroom Total | 1 |
| Bedrooms Above Ground | 2 |
| Bedrooms Total | 2 |
| Basement Features | Apartment In Basement |
| Basement Type | N/a |
| Construction Style Attachment | Detached |
| Cooling Type | Central Air Conditioning |
| Exterior Finish | Brick |
| Foundation Type | Concrete |
| Heating Fuel | Natural Gas |
| Heating Type | Forced Air |
| Stories Total | 2 |
| Size Interior | 700 - 1,100 Ft2 |
| Type | House |
| Utility Water | Municipal Water |
Parking
| Detached Garage | |
| Garage |
Land
| Acreage | No |
| Sewer | Sanitary Sewer |
| Size Depth | 120 Ft |
| Size Frontage | 25 Ft |
| Size Irregular | 25 X 120 Ft |
| Size Total Text | 25 X 120 Ft |
Contact Us
Contact us for more information
Henry Zhao
Salesperson
206 - 7800 Woodbine Avenue
Markham, Ontario L3R 2N7
(905) 604-6855
(905) 604-6850


