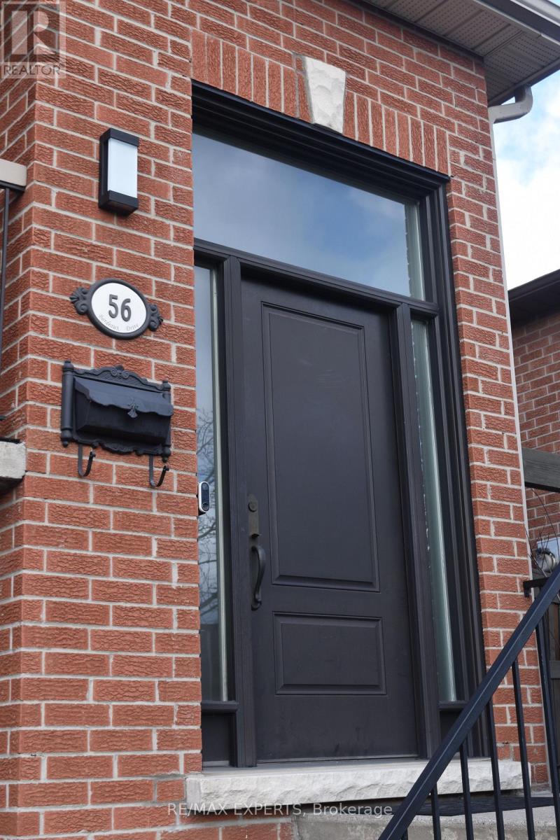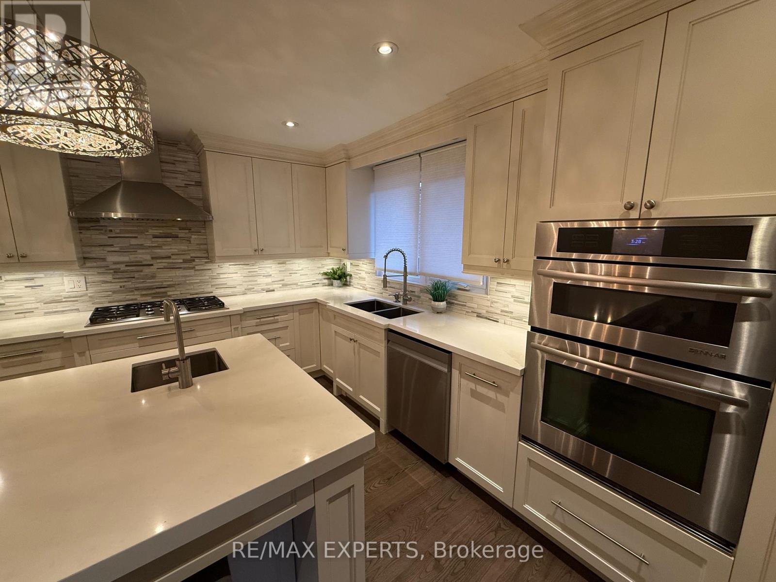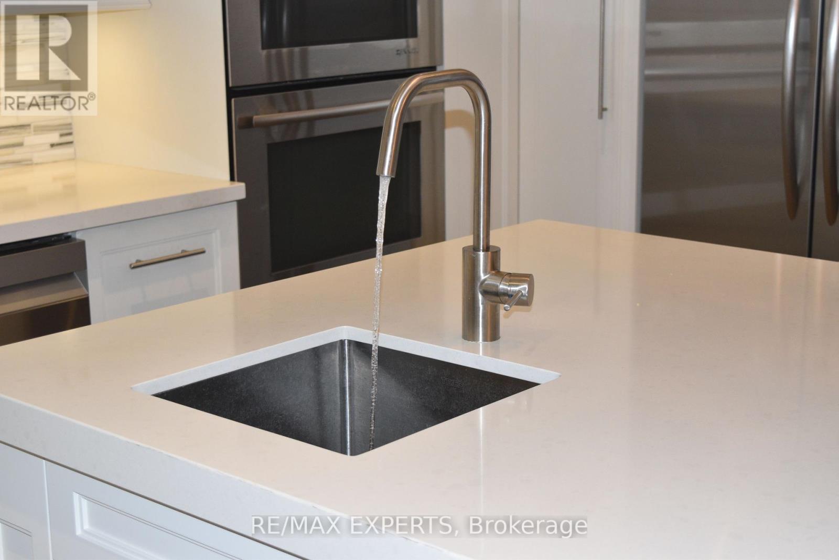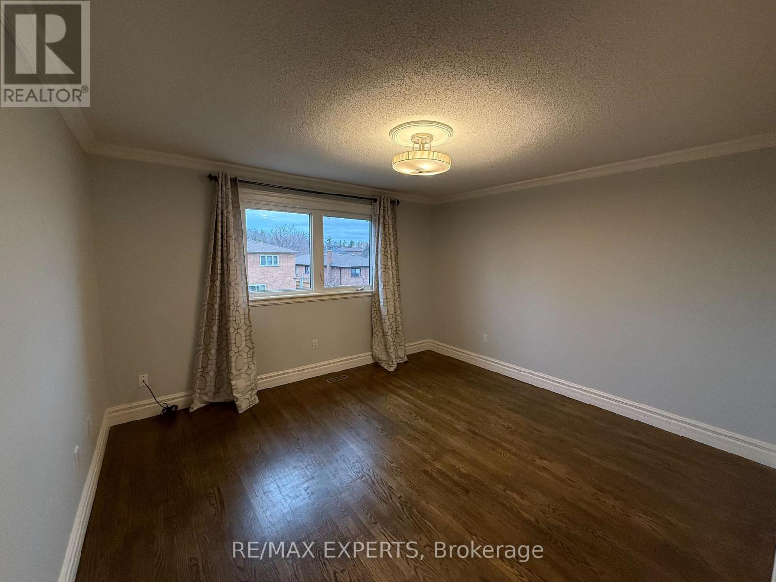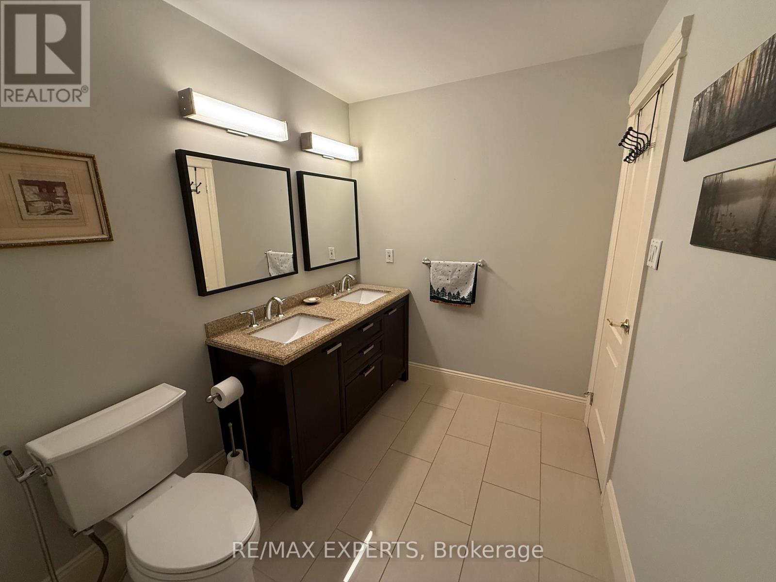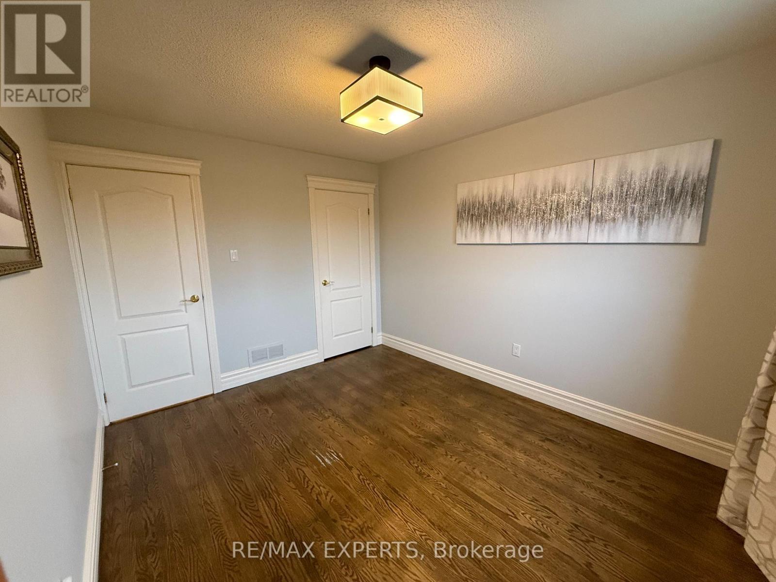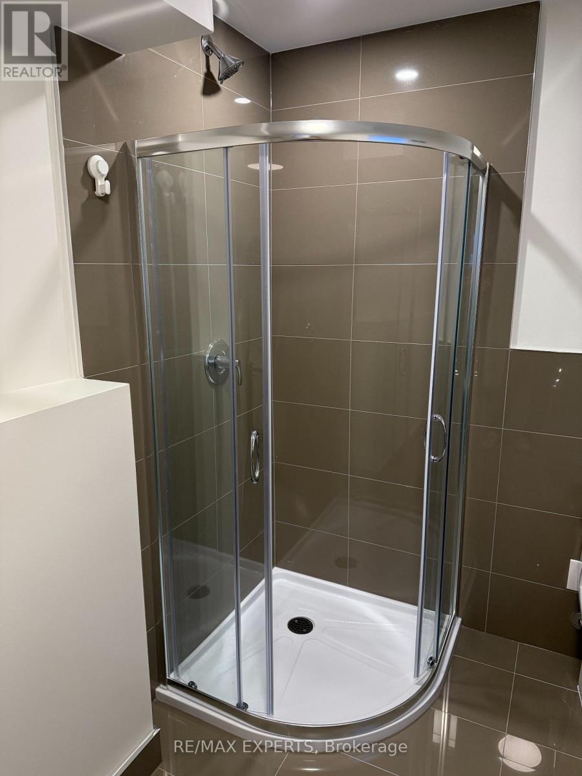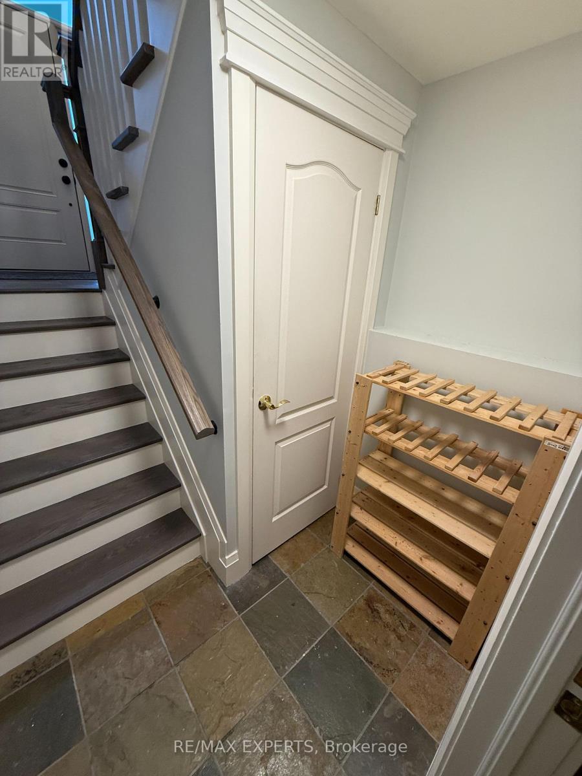Upper - 56 Bordeaux Drive Vaughan, Ontario L4L 3C4
$3,600 Monthly
Offered For The First Time For Lease, The Upper 2.5 Levels Of This Stunning Sun-Filled Updated 5Level Backsplit With 3 Bedrooms, 2 Bathrooms, Double Garage And Ensuite Laundry Room. Prime Location on A Family Friendly Street In The High Demand Neighbourhood Of East Woodbridge! Custom White Kitchen With oversized Eat-In Island With Quartz Counters, 2 Sinks, S/S Viking Designer Gas Cooktop, Built-In S/s 48"" KitchenAid Fridge, Built-In S/S Jenn-Air Wall Oven And Microwave, S/S Dishwasher And S/S Wine Fridge! Tons of Storage Space In The Custom Kitchen Cabinetry And Pantry! Open Concept Kitchen, Dining And Living Rooms! Double French Window Doors Walk-Out To South Facing Balcony! Steps To New French Catholic Secondary School! Close To TTC Subway, Hwy 407, Hwy 400,Conservation Trails, Parks, Library, Chancellor Community Centre, Fortino's Grocery, 24/7 Shoppers Drug Mart, Costco And Many More Amenities! One Garage Parking Spot, One Driveway Parking Spot. Tenant Pays 60% of Utilities. **** EXTRAS **** Tenant must pay 60% of utilities (Gas, Water, Hydro) . High-Speed Internet included. (id:58043)
Property Details
| MLS® Number | N11909758 |
| Property Type | Single Family |
| Community Name | East Woodbridge |
| AmenitiesNearBy | Hospital, Park, Place Of Worship, Public Transit |
| Features | Conservation/green Belt |
| ParkingSpaceTotal | 2 |
Building
| BathroomTotal | 2 |
| BedroomsAboveGround | 3 |
| BedroomsTotal | 3 |
| Appliances | Cooktop, Dishwasher, Microwave, Oven, Refrigerator, Wine Fridge |
| ConstructionStyleAttachment | Semi-detached |
| ConstructionStyleSplitLevel | Backsplit |
| CoolingType | Central Air Conditioning |
| ExteriorFinish | Brick |
| FlooringType | Hardwood, Tile |
| HeatingFuel | Natural Gas |
| HeatingType | Forced Air |
| SizeInterior | 1099.9909 - 1499.9875 Sqft |
| Type | House |
| UtilityWater | Municipal Water |
Parking
| Garage |
Land
| Acreage | No |
| LandAmenities | Hospital, Park, Place Of Worship, Public Transit |
| Sewer | Sanitary Sewer |
Rooms
| Level | Type | Length | Width | Dimensions |
|---|---|---|---|---|
| Lower Level | Laundry Room | 15.32 m | 7.1 m | 15.32 m x 7.1 m |
| Upper Level | Living Room | 24.66 m | 10.55 m | 24.66 m x 10.55 m |
| Upper Level | Dining Room | 24.66 m | 10.55 m | 24.66 m x 10.55 m |
| Upper Level | Kitchen | 12.98 m | 12.78 m | 12.98 m x 12.78 m |
| Upper Level | Primary Bedroom | 13.22 m | 12.07 m | 13.22 m x 12.07 m |
| Upper Level | Bedroom 2 | 12.05 m | 9.884 m | 12.05 m x 9.884 m |
| Upper Level | Bedroom 3 | 10.65 m | 9.56 m | 10.65 m x 9.56 m |
Interested?
Contact us for more information
Kevin Gulo
Salesperson
277 Cityview Blvd Unit: 16
Vaughan, Ontario L4H 5A4




