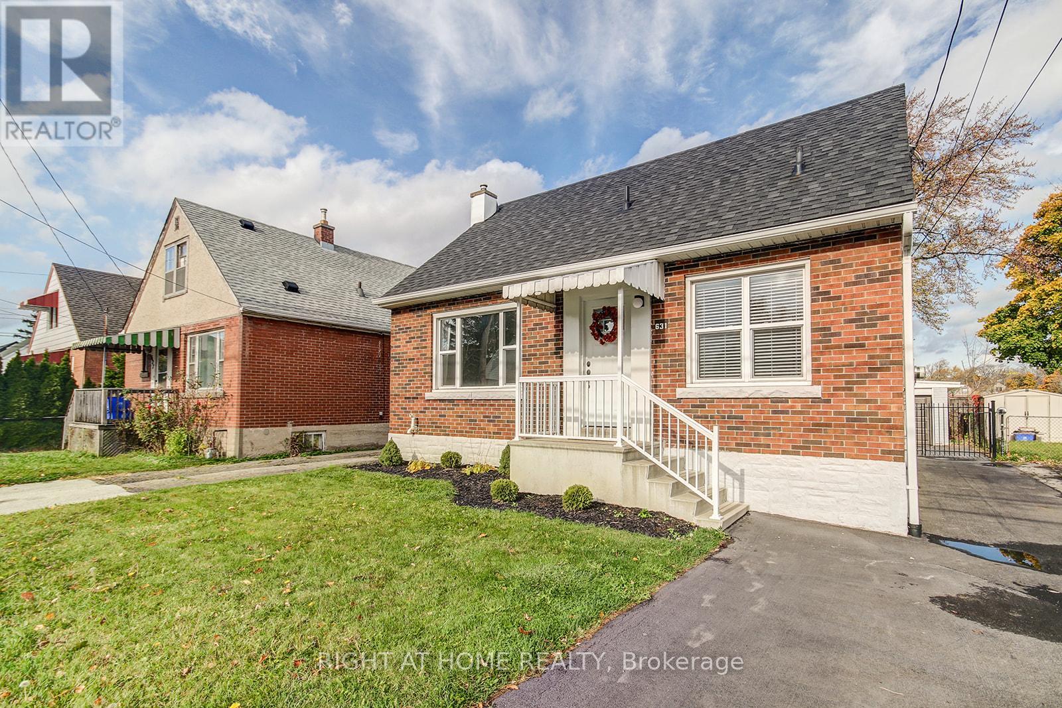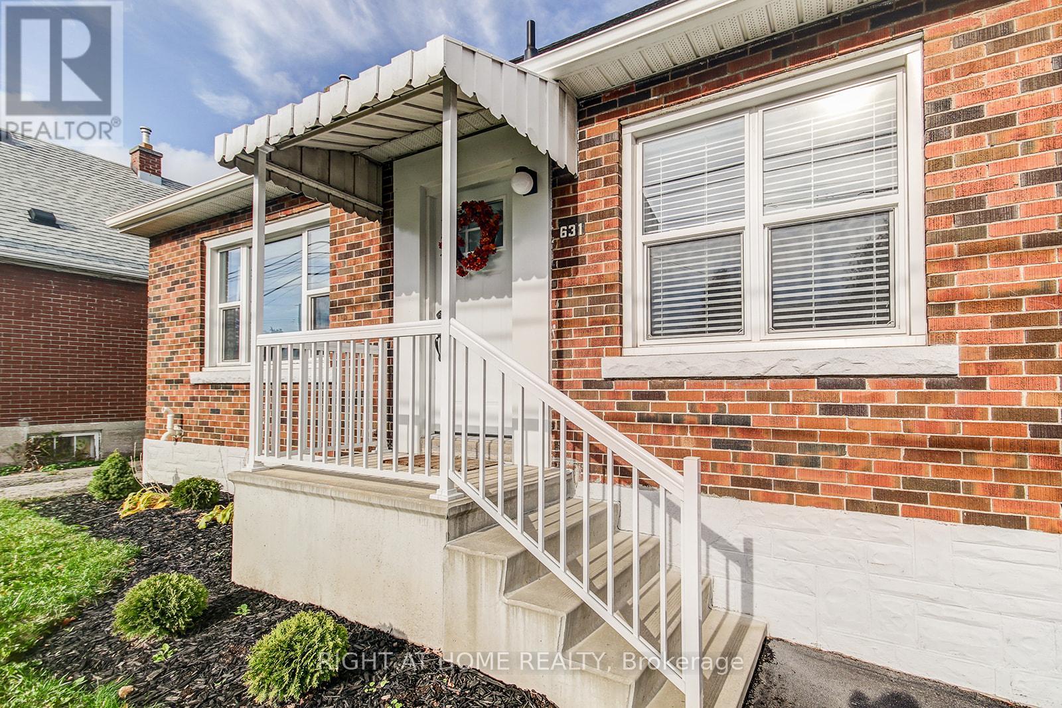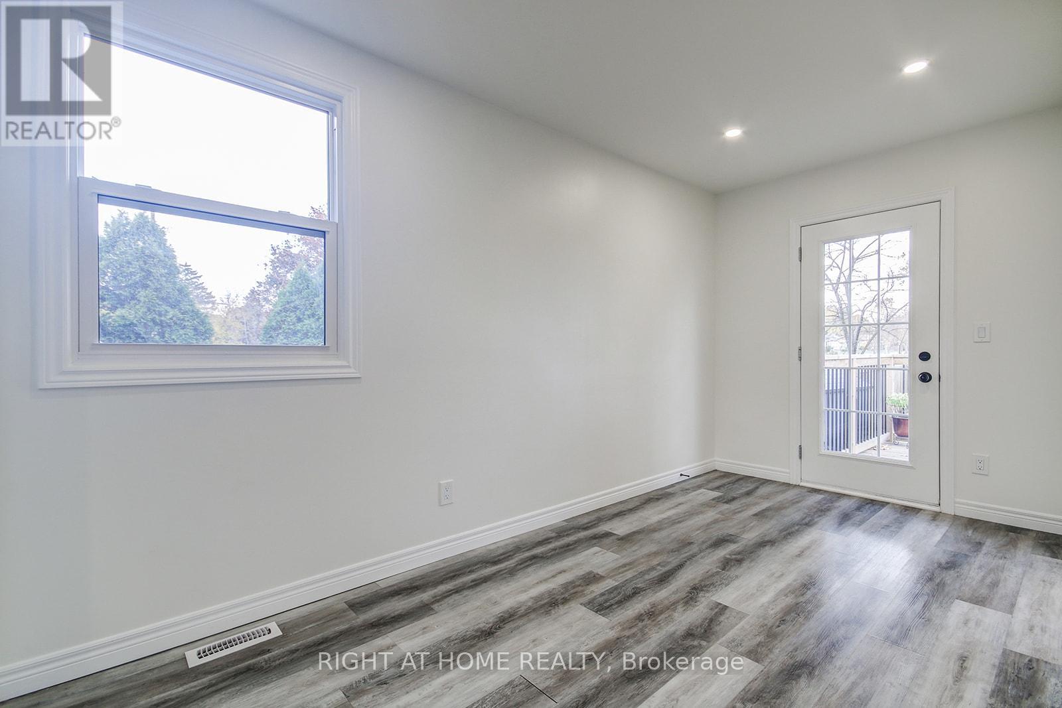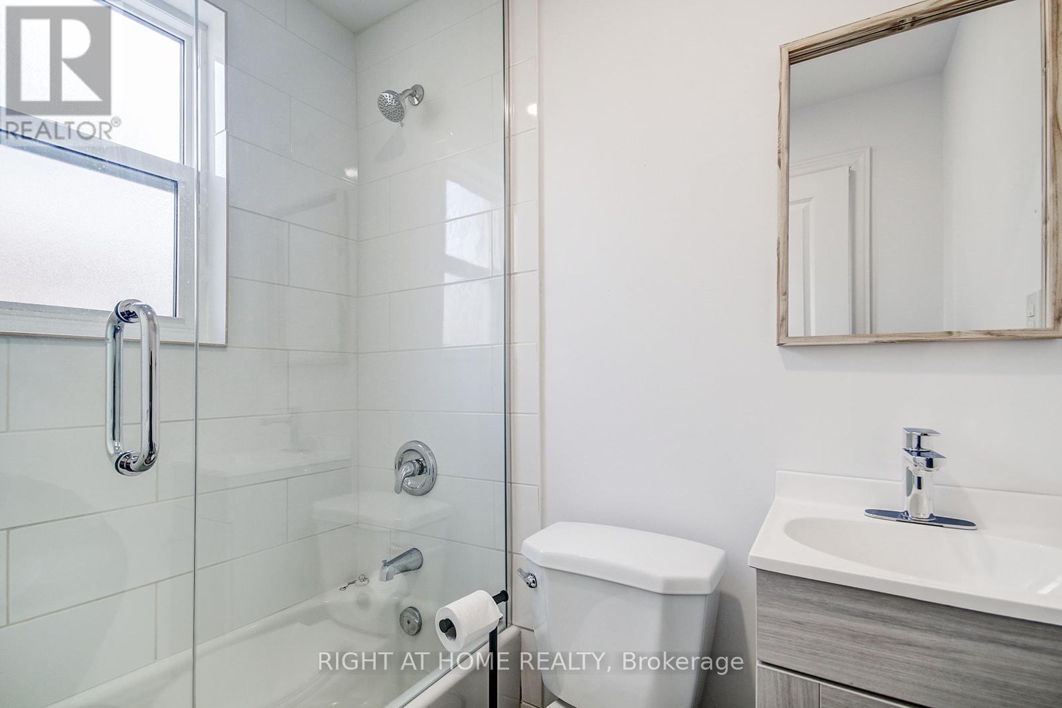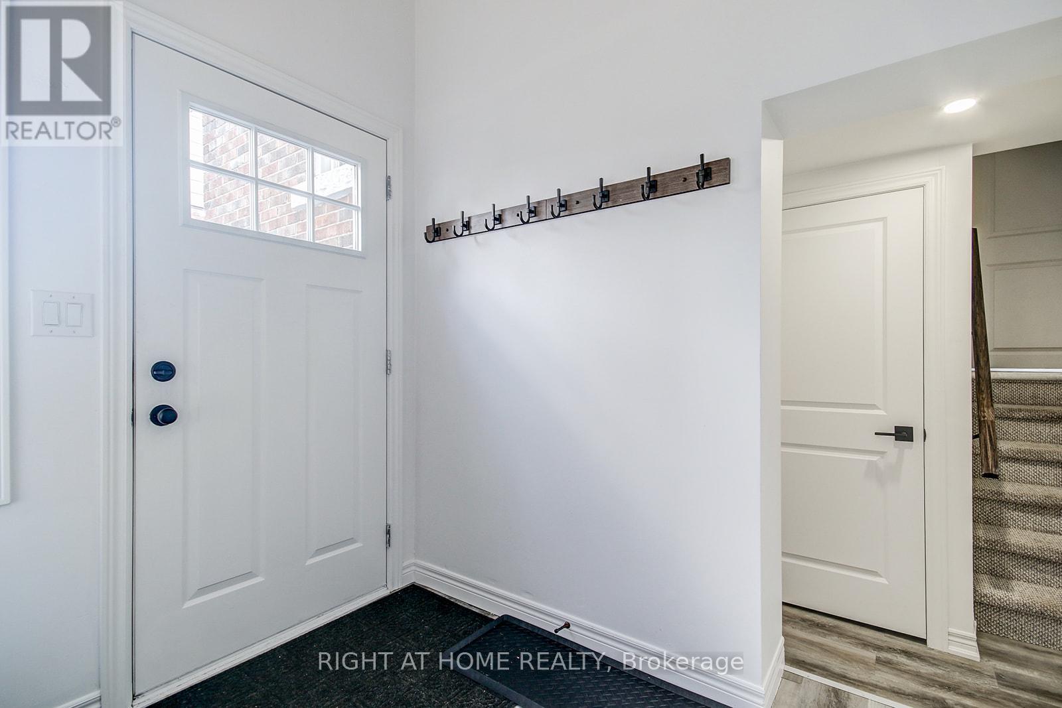Upper - 631 Queensdale Avenue E Hamilton, Ontario L8V 1L8
$2,750 Monthly
Large 4 Bedroom Upper Level Unit (Main & Second Level). Prime Hamilton Mountain LOCATION Backing Onto Park! YouWill Be Impressed With The Beauty Of This Renovated, Clean & Fresh Home. Updates Include Vinyl Plank Flooring, WindowsAnd Doors, Pot Lights, 3 Renovated Bathrooms, New Driveway. The Custom Kitchen Features Newer Cabinetry WithQUARTZ Counters, Under-mount Sink, Pot Lights, And Spotless Stainless Steel Appliances. Off The kitchen Is A Dining Area,New 3 pc Bath, And Back Door Access To The Back Yard With Large Wooden Deck Overlooking The Treed Park. The MainFloor Features 2 Bedrooms (One Currently Converted To A Huge Walk-in Closet), With A Renovated 4 pc Ensuite Bath. TheUpper Level Offers 2 Additional Large Bedrooms And Very Convenient 2pc Bath. Backing Onto Eastmount Park With BaseballDiamond, Playset, Splash Pad, And Pavilion. This Location Has It All! Walking Distance To Top Schools And All AmenitiesAnd Minutes To The Hospital, Downtown, Redhill, Linc, 403/QEW. Tenant Pays 60% Utilities. AAA+ Tenants Only. CreditCheck and References Req. PLS NOTE PICS VIRTUALLY STAGED. **EXTRAS** 2 parking on shared drive, free unlimited street parking (first come first served). Shared main floor laundry room/mudroom,access viaside door or direct from Upper Unit. 1/2 of garage storage. Can remove closet organizer 4th bedroom. (id:58043)
Property Details
| MLS® Number | X11905996 |
| Property Type | Single Family |
| Community Name | Eastmount |
| Amenities Near By | Hospital, Park, Public Transit, Schools |
| Features | Conservation/green Belt, Carpet Free |
| Parking Space Total | 2 |
Building
| Bathroom Total | 3 |
| Bedrooms Above Ground | 4 |
| Bedrooms Total | 4 |
| Appliances | Dishwasher, Stove, Refrigerator |
| Construction Style Attachment | Detached |
| Cooling Type | Central Air Conditioning |
| Exterior Finish | Brick Facing |
| Foundation Type | Unknown |
| Half Bath Total | 1 |
| Heating Fuel | Natural Gas |
| Heating Type | Forced Air |
| Stories Total | 2 |
| Size Interior | 1,500 - 2,000 Ft2 |
| Type | House |
| Utility Water | Municipal Water |
Parking
| Detached Garage | |
| Tandem |
Land
| Acreage | No |
| Land Amenities | Hospital, Park, Public Transit, Schools |
| Sewer | Sanitary Sewer |
| Size Depth | 100 Ft |
| Size Frontage | 38 Ft |
| Size Irregular | 38 X 100 Ft |
| Size Total Text | 38 X 100 Ft |
Rooms
| Level | Type | Length | Width | Dimensions |
|---|---|---|---|---|
| Second Level | Bedroom 3 | 3.07 m | 3.99 m | 3.07 m x 3.99 m |
| Second Level | Bedroom 4 | 3.38 m | 3.99 m | 3.38 m x 3.99 m |
| Second Level | Bathroom | Measurements not available | ||
| Main Level | Kitchen | 2.92 m | 3.68 m | 2.92 m x 3.68 m |
| Main Level | Living Room | 5.41 m | 3.38 m | 5.41 m x 3.38 m |
| Main Level | Dining Room | 2.82 m | 4.51 m | 2.82 m x 4.51 m |
| Main Level | Primary Bedroom | 2.79 m | 2.72 m | 2.79 m x 2.72 m |
| Main Level | Bedroom 2 | 3.25 m | 2.9 m | 3.25 m x 2.9 m |
| Main Level | Bathroom | Measurements not available | ||
| Main Level | Bathroom | 1.85 m | 1.73 m | 1.85 m x 1.73 m |
Contact Us
Contact us for more information
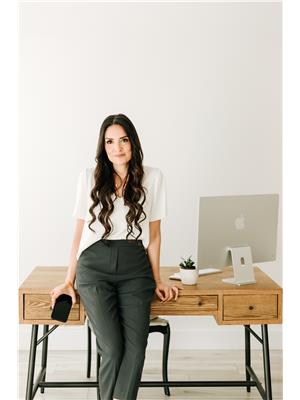
Linda Fernandes
Broker
480 Eglinton Ave West #30, 106498
Mississauga, Ontario L5R 0G2
(905) 565-9200
(905) 565-6677
www.rightathomerealty.com/



