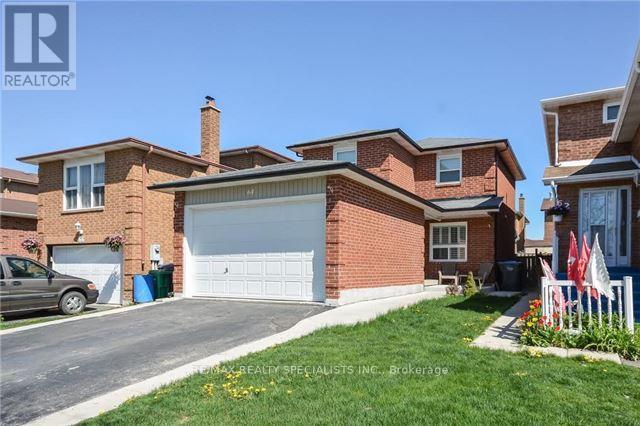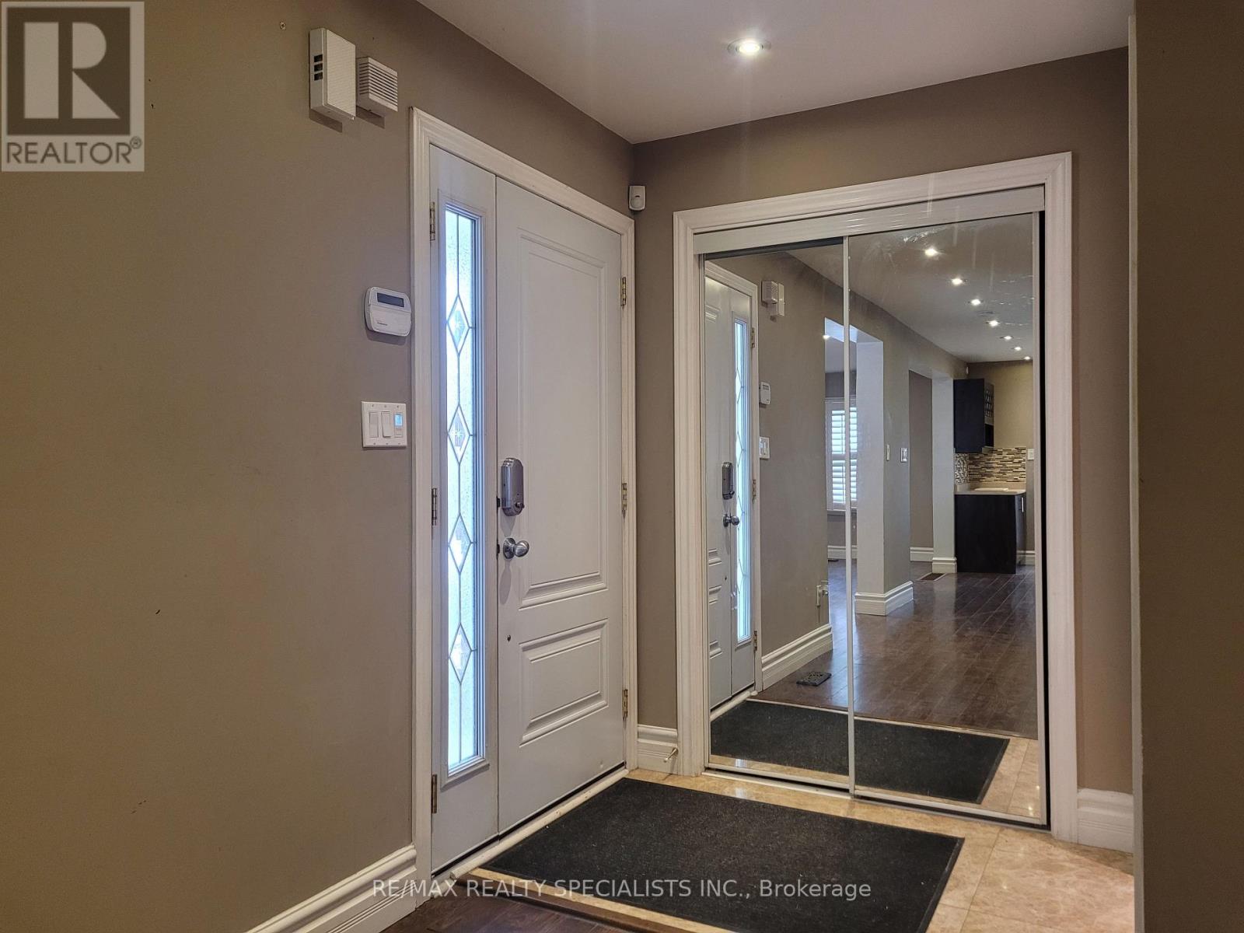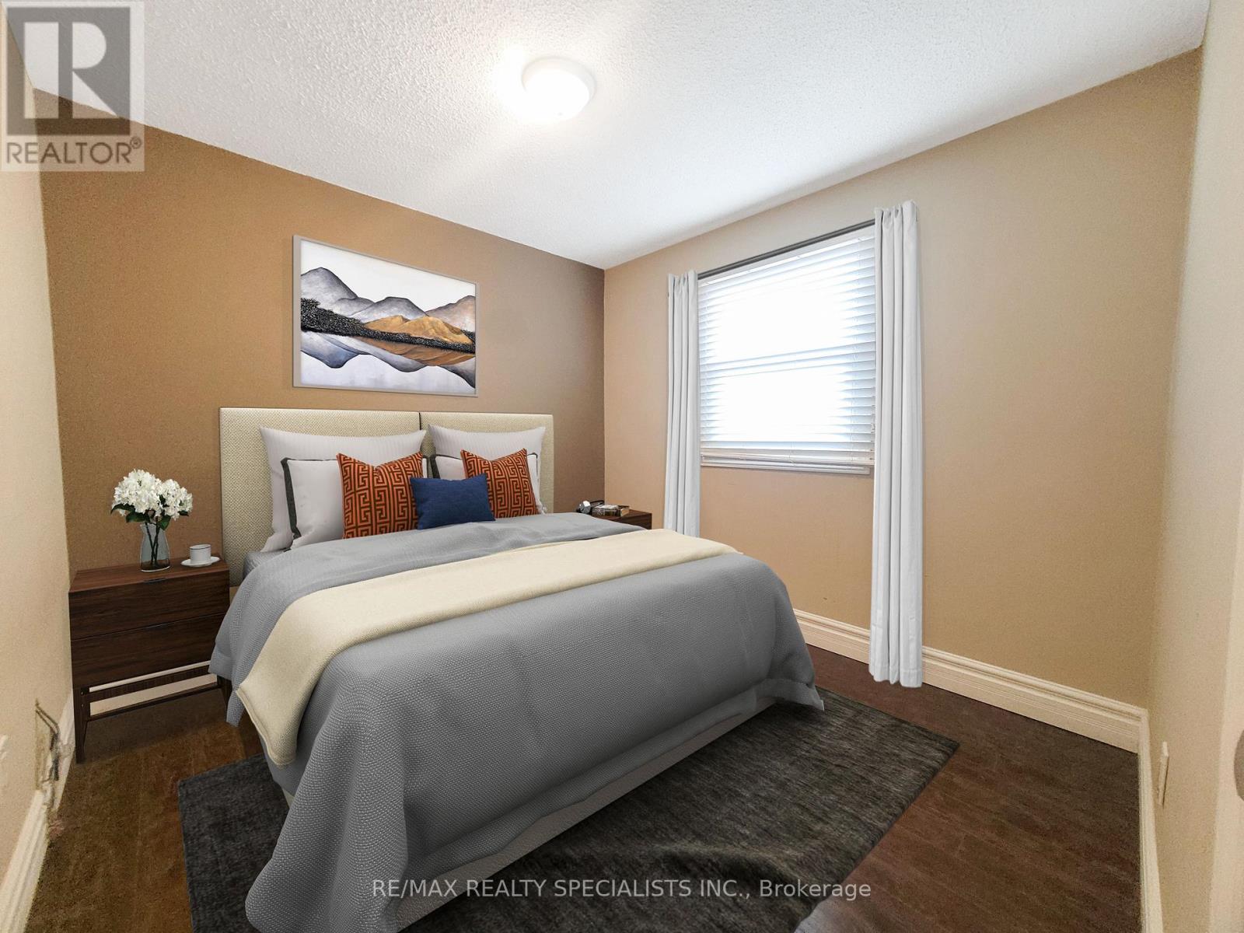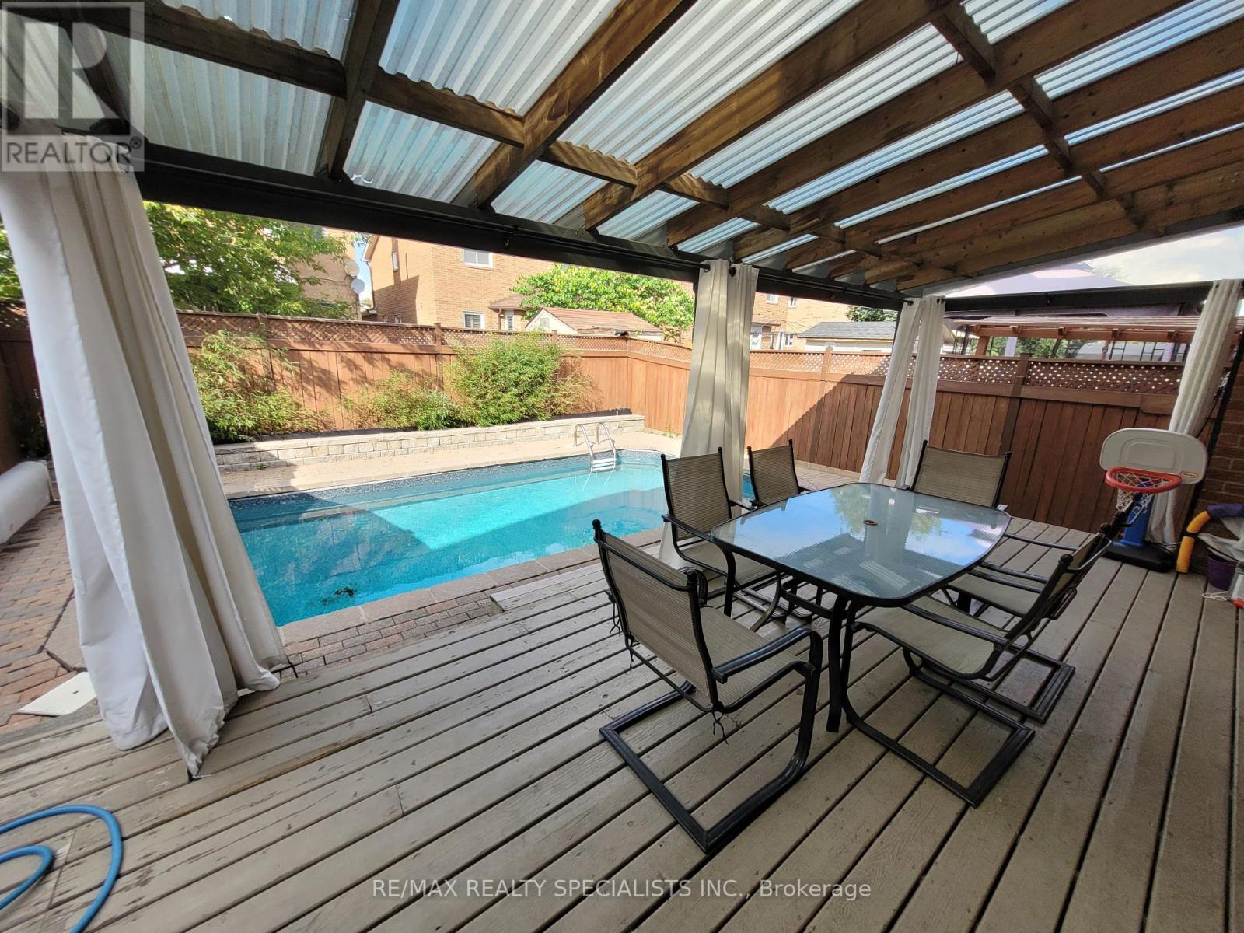Upper - 64 Willerton Close Brampton, Ontario L6V 4H1
$3,250 Monthly
Stylish & Well-kept home for rent with Pool! Short term leases ok. 3 bedrooms & 1.5 baths. Kitchen has center island w/ breakfast bar, Stainless Steel Appliances and wine rack. Combined living anddining rooms with California shutters. Potlights and Gleaming floors throughout, newly refinished staircase. Rustic bathrooms with stone accents & rainfall shower. Backyard oasis with heated saltwater pool, covered deck, cabana curtains and bamboo garden. All utilities included! Discounted rate for rental without pool use at $3100/m. Provide Application, updated credit report, deposit, references, ID and income verification. No pets/smoking, Additional screening performed through Singlekey ** This is a linked property.** **** EXTRAS **** Garage and 2 driveway parking. Located across from park. Close to schools, highway access, groceries & shops. Some photos virtually staged. (id:58043)
Property Details
| MLS® Number | W11918210 |
| Property Type | Single Family |
| Community Name | Brampton North |
| AmenitiesNearBy | Park, Place Of Worship, Public Transit, Schools |
| CommunityFeatures | Community Centre, School Bus |
| ParkingSpaceTotal | 3 |
| PoolType | Inground Pool |
Building
| BathroomTotal | 2 |
| BedroomsAboveGround | 3 |
| BedroomsTotal | 3 |
| Appliances | Dryer, Range, Refrigerator, Stove, Washer |
| ConstructionStyleAttachment | Detached |
| CoolingType | Central Air Conditioning |
| ExteriorFinish | Brick |
| FlooringType | Laminate |
| FoundationType | Concrete |
| HalfBathTotal | 1 |
| HeatingFuel | Electric |
| HeatingType | Heat Pump |
| StoriesTotal | 2 |
| SizeInterior | 1099.9909 - 1499.9875 Sqft |
| Type | House |
| UtilityWater | Municipal Water |
Parking
| Attached Garage |
Land
| Acreage | No |
| LandAmenities | Park, Place Of Worship, Public Transit, Schools |
| Sewer | Sanitary Sewer |
Rooms
| Level | Type | Length | Width | Dimensions |
|---|---|---|---|---|
| Second Level | Primary Bedroom | 4.7 m | 3.02 m | 4.7 m x 3.02 m |
| Second Level | Bedroom 2 | 3.02 m | 2.79 m | 3.02 m x 2.79 m |
| Second Level | Bedroom 3 | 3.23 m | 2.76 m | 3.23 m x 2.76 m |
| Main Level | Kitchen | 3.99 m | 3.05 m | 3.99 m x 3.05 m |
| Main Level | Dining Room | 6.68 m | 2.95 m | 6.68 m x 2.95 m |
| Main Level | Living Room | 2.95 m | 6.68 m | 2.95 m x 6.68 m |
Interested?
Contact us for more information
Jason Balewski
Broker
200-4310 Sherwoodtowne Blvd.
Mississauga, Ontario L4Z 4C4


































