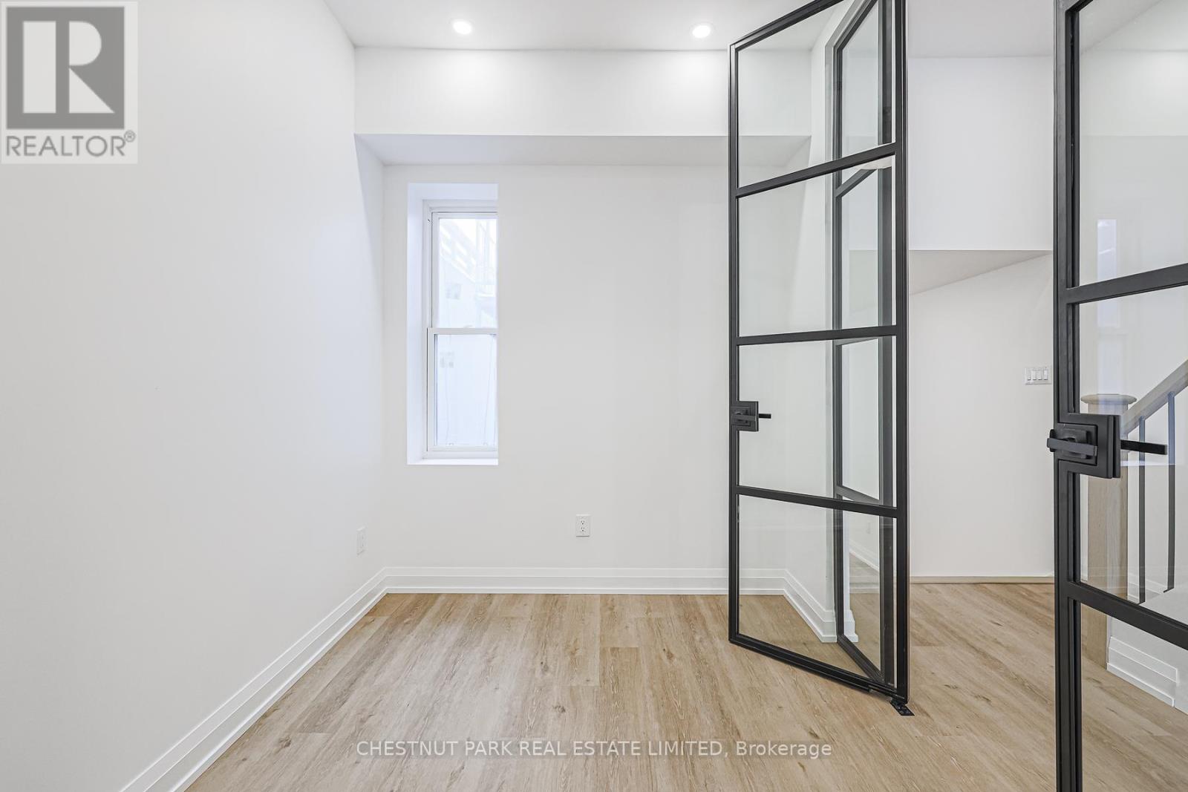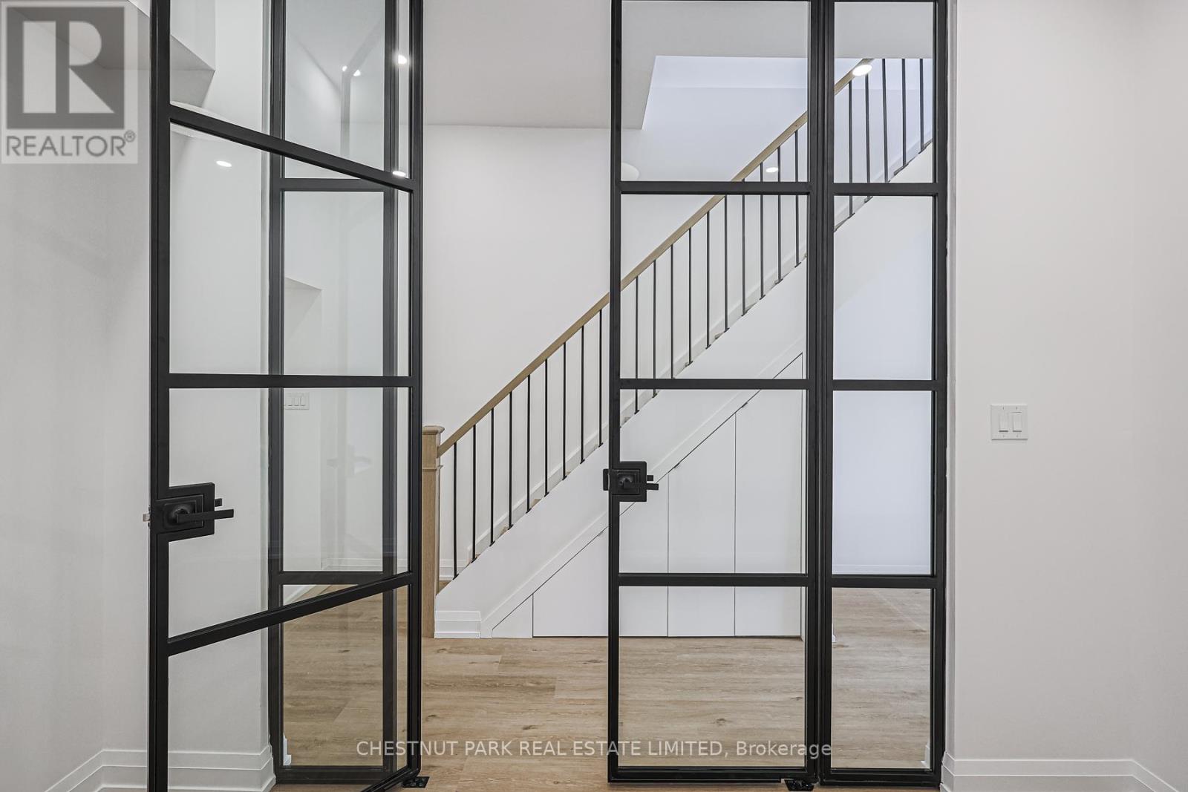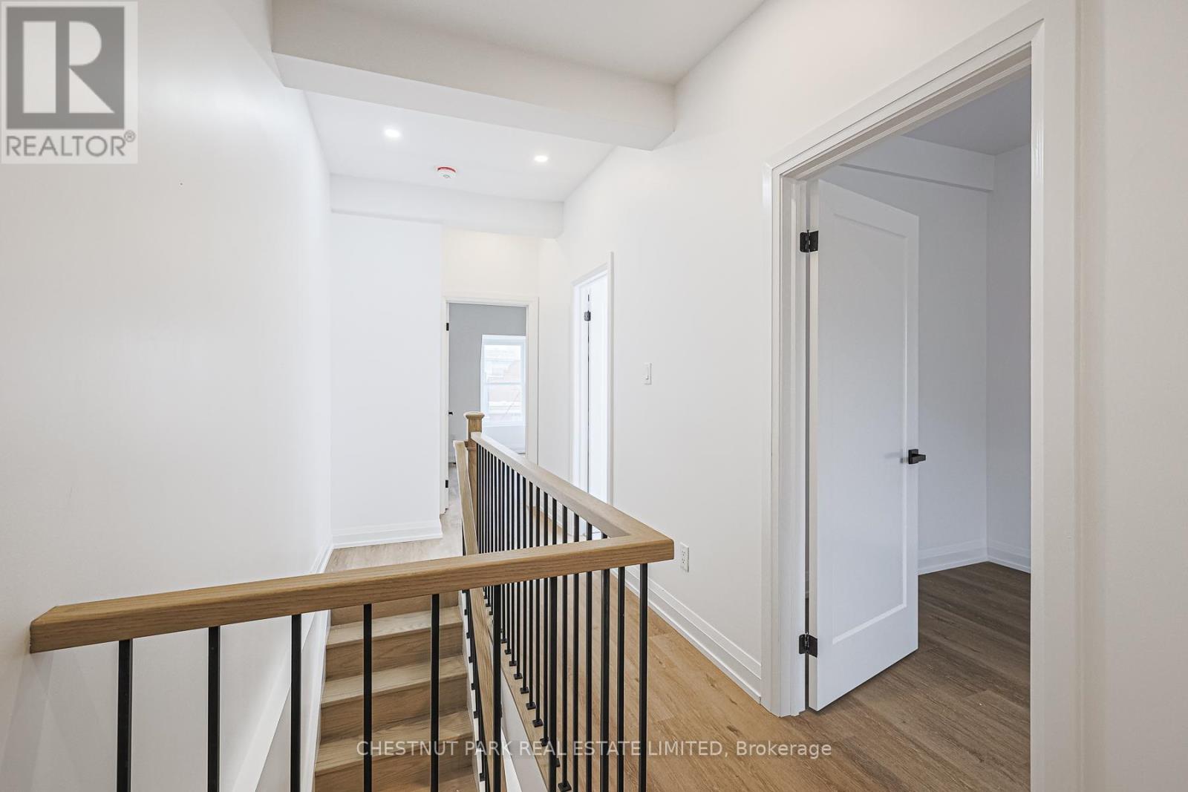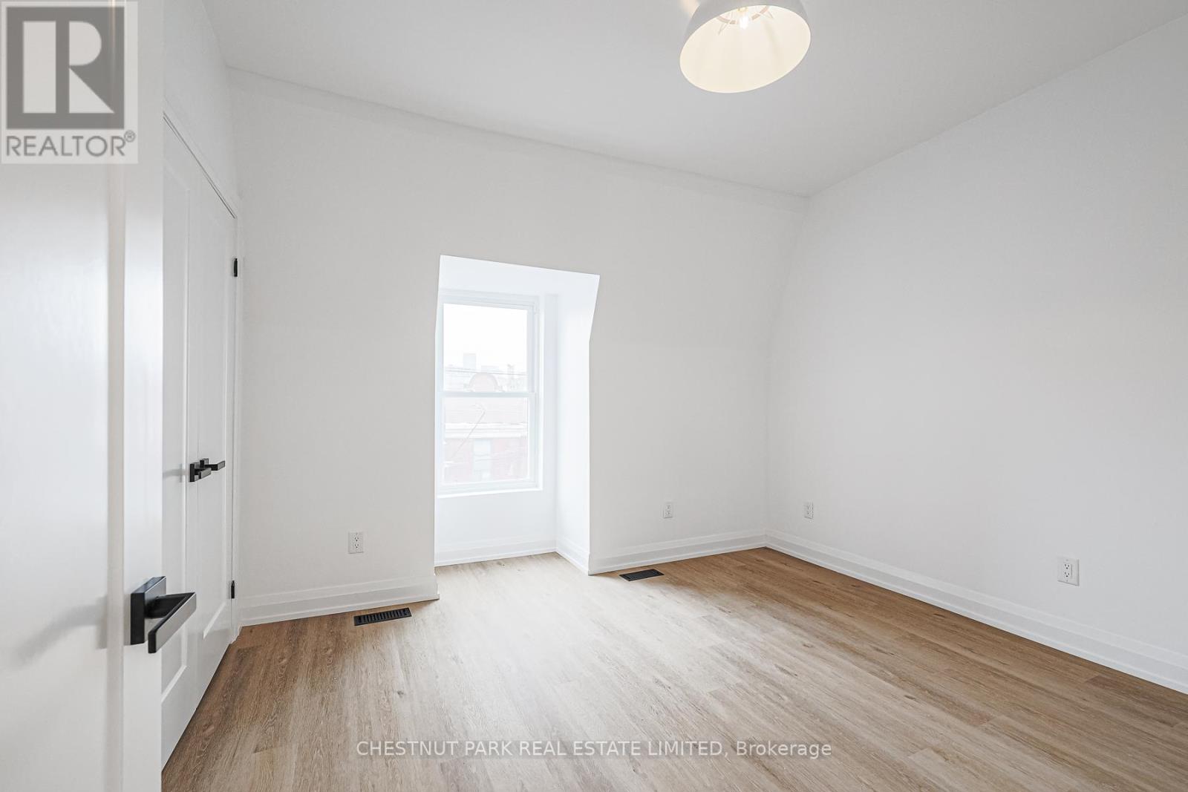Upper - 646 Queen Street W Toronto, Ontario M6J 1E4
$4,950 Monthly
Absolutely stunning and newly renovated, this bright and stylish 2-storey unit in the heart of trendy Queen West is ready for its first-ever residents! The spacious eat-in kitchen boasts a sleek center island, stainless steel appliances, a built-in pantry, and a dedicated dining area - perfect for entertaining. The airy living room is bathed in natural light and features a chic accent wall, while a versatile bonus room on the main floor offers endless possibilities as a home office, studio, or even a third bedroom. Upstairs, you'll find two oversized bedrooms, including a primary with double custom closets and built-ins, a modern full bath, and convenient ensuite laundry. Step outside to your private deck, where you can enjoy a peaceful morning coffee or evening BBQ. With transit at your doorstep and the best restaurants, cafes, and shops just steps away, plus easy access to Trinity Bellwoods, Stanley Park, King West, and more, this gem offers the ultimate urban lifestyle. Don't miss out - this one's a must-see! **** EXTRAS **** Tenant to pay all utilities. (id:58043)
Property Details
| MLS® Number | C11910375 |
| Property Type | Retail |
| Community Name | Trinity-Bellwoods |
| AmenitiesNearBy | Public Transit |
| Features | Carpet Free, In Suite Laundry |
| Structure | Deck |
Building
| BathroomTotal | 2 |
| BedroomsAboveGround | 2 |
| BedroomsBelowGround | 1 |
| BedroomsTotal | 3 |
| Appliances | Dishwasher, Dryer, Refrigerator, Stove, Washer |
| CoolingType | Central Air Conditioning |
| ExteriorFinish | Brick |
| FireProtection | Smoke Detectors |
| FlooringType | Laminate |
| FoundationType | Unknown |
| HeatingFuel | Natural Gas |
| HeatingType | Forced Air |
| StoriesTotal | 2 |
| Type | Residential Commercial Mix |
| UtilityWater | Municipal Water |
Land
| Acreage | No |
| LandAmenities | Public Transit |
| Sewer | Sanitary Sewer |
Rooms
| Level | Type | Length | Width | Dimensions |
|---|---|---|---|---|
| Second Level | Primary Bedroom | 3.45 x 3.67 | ||
| Second Level | Bedroom | 2.41 x 3.95 | ||
| Main Level | Living Room | 4.23 x 4.2 | ||
| Main Level | Dining Room | 2.95 x 3.41 | ||
| Main Level | Kitchen | 2.95 x 4.1 | ||
| Main Level | Den | 2.28 x 3.54 |
Interested?
Contact us for more information
Susan Froese-Mchardy
Salesperson
Don Mchardy
Broker






































