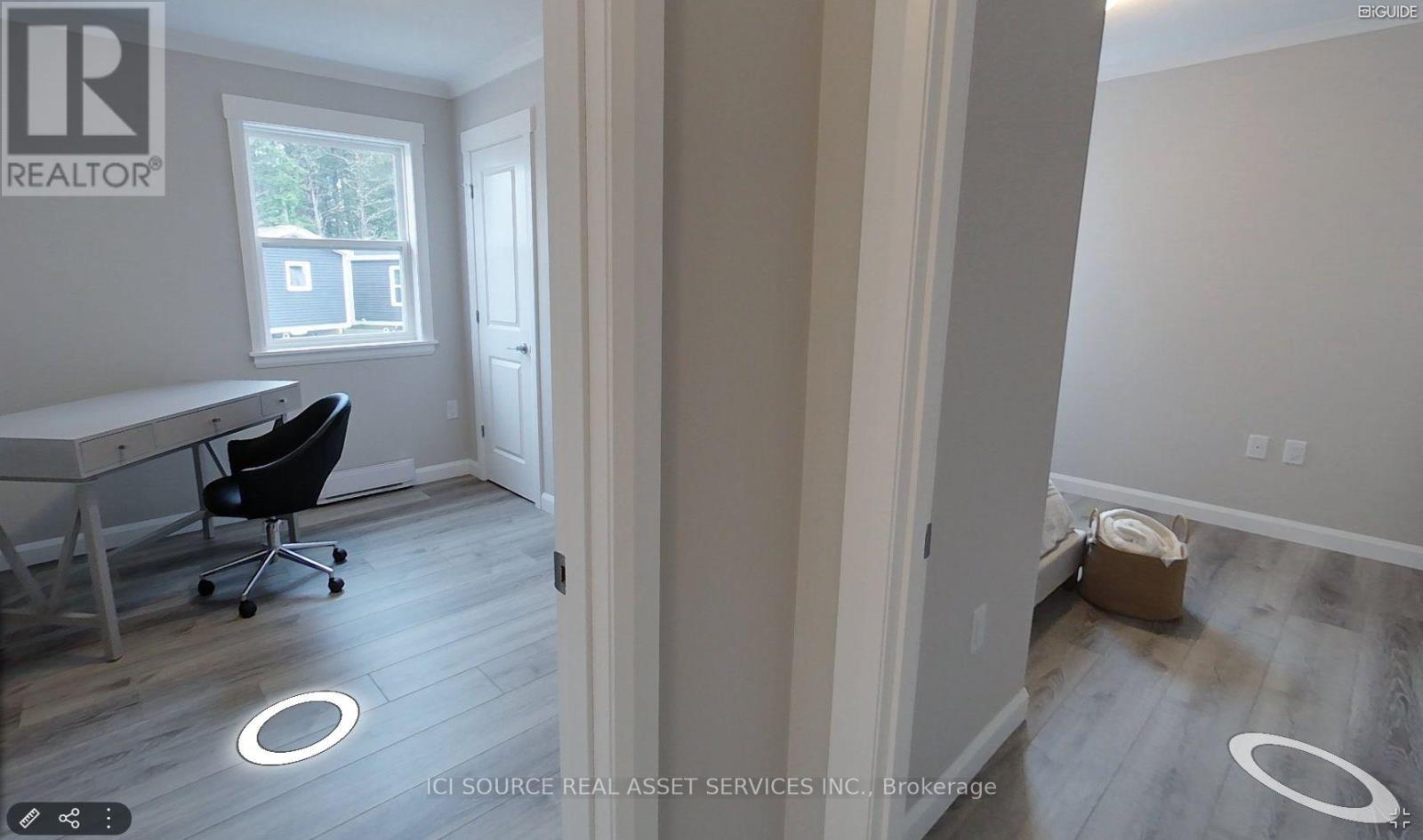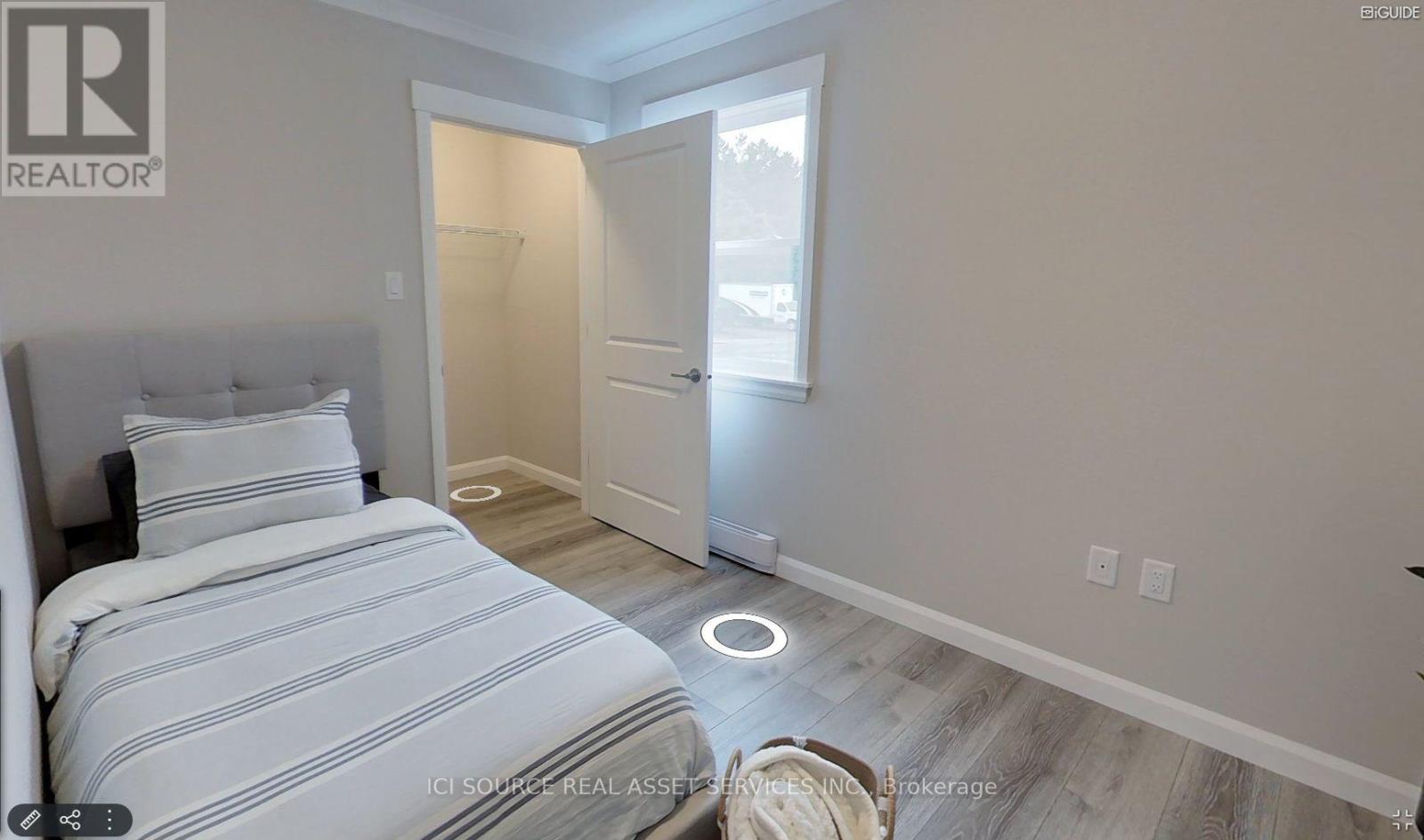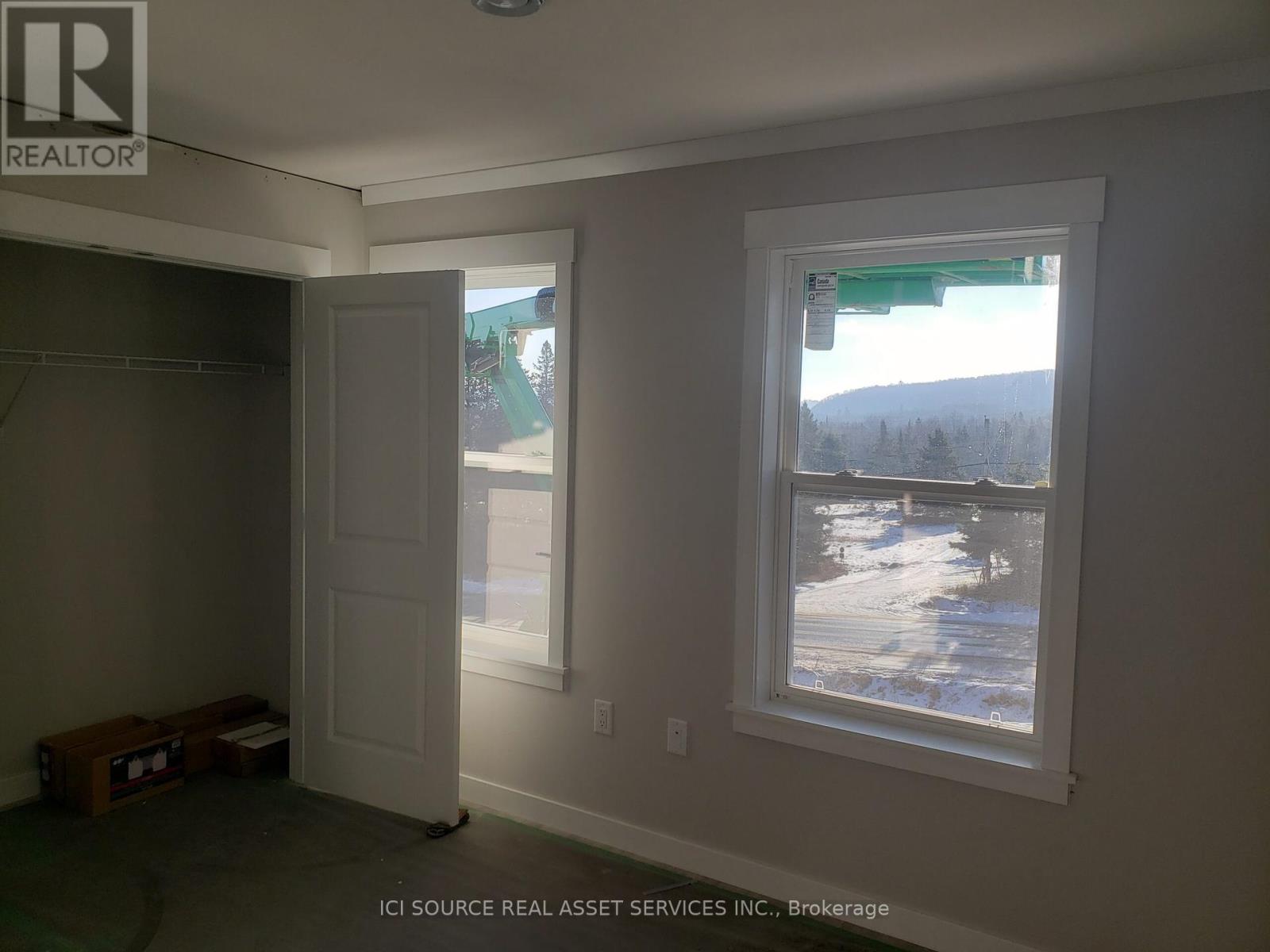Upper - 688 South Baptiste Lake Road Bancroft, Ontario K0L 1C0
$3,100 Monthly
Brand new 3 bedroom, 2 bathroom home for rent. All new upscale appliances included including laundry. Scenic, country location minutes from the town of Bancroft. A large attached garage with oversized 12' x 10' door and\\additional outside parking for 4 cars. This unit features lots of closets and main floor laundry. **** EXTRAS **** New Washer/dryer, fridge, stove, microwave, dishwasher, garage door opener *For Additional Property Details Click The Brochure Icon Below* (id:58043)
Property Details
| MLS® Number | X8062598 |
| Property Type | Single Family |
| ParkingSpaceTotal | 6 |
Building
| BathroomTotal | 2 |
| BedroomsAboveGround | 3 |
| BedroomsTotal | 3 |
| ArchitecturalStyle | Raised Bungalow |
| ConstructionStyleAttachment | Detached |
| CoolingType | Central Air Conditioning |
| ExteriorFinish | Vinyl Siding |
| FoundationType | Unknown |
| HeatingFuel | Propane |
| HeatingType | Forced Air |
| StoriesTotal | 1 |
| SizeInterior | 1099.9909 - 1499.9875 Sqft |
| Type | House |
Parking
| Attached Garage |
Land
| Acreage | No |
| Sewer | Septic System |
Rooms
| Level | Type | Length | Width | Dimensions |
|---|---|---|---|---|
| Main Level | Bedroom | 4.3 m | 3.3 m | 4.3 m x 3.3 m |
| Main Level | Bedroom 2 | 3.3 m | 2.9 m | 3.3 m x 2.9 m |
| Main Level | Bedroom 3 | 3.1 m | 2.4 m | 3.1 m x 2.4 m |
| Main Level | Bathroom | 2.6 m | 1.6 m | 2.6 m x 1.6 m |
| Main Level | Bathroom | 3.1 m | 1.8 m | 3.1 m x 1.8 m |
| Main Level | Kitchen | 3.5 m | 3.1 m | 3.5 m x 3.1 m |
| Main Level | Dining Room | 3.4 m | 3.2 m | 3.4 m x 3.2 m |
| Main Level | Living Room | 4.3 m | 3.4 m | 4.3 m x 3.4 m |
https://www.realtor.ca/real-estate/26506600/upper-688-south-baptiste-lake-road-bancroft
Interested?
Contact us for more information
James Tasca
Broker of Record












