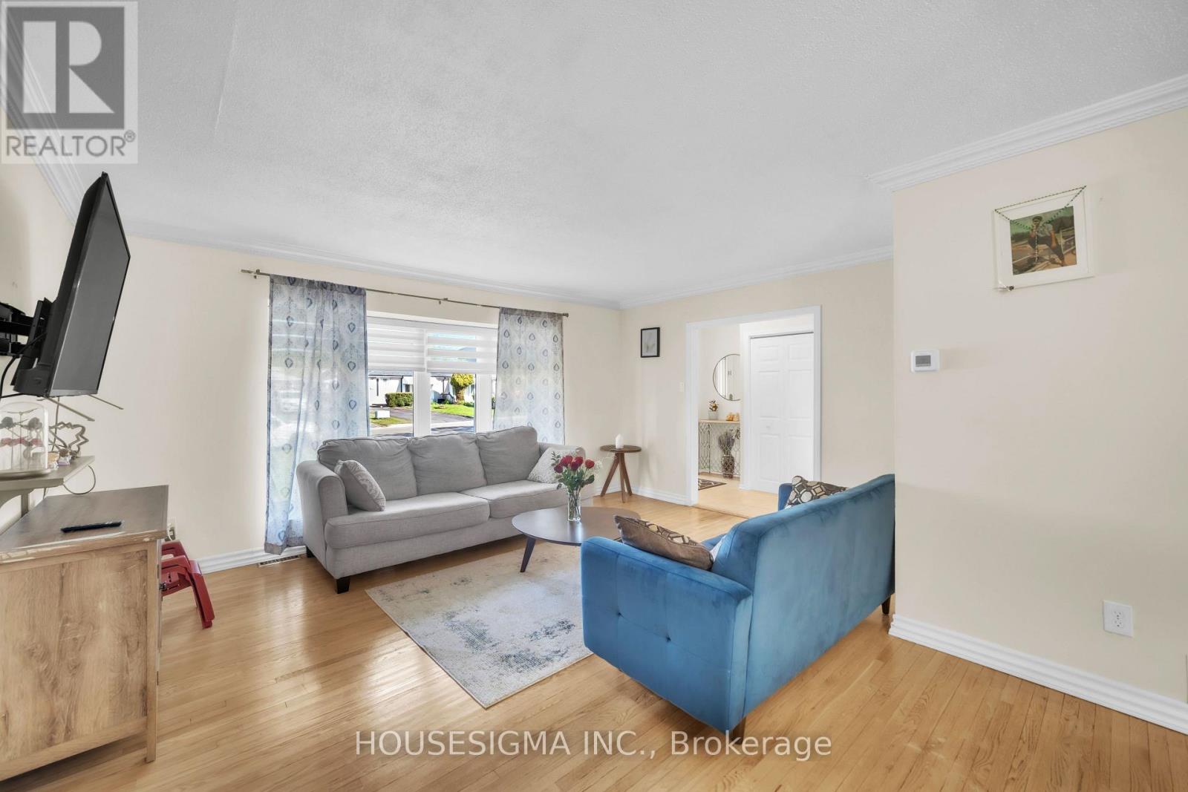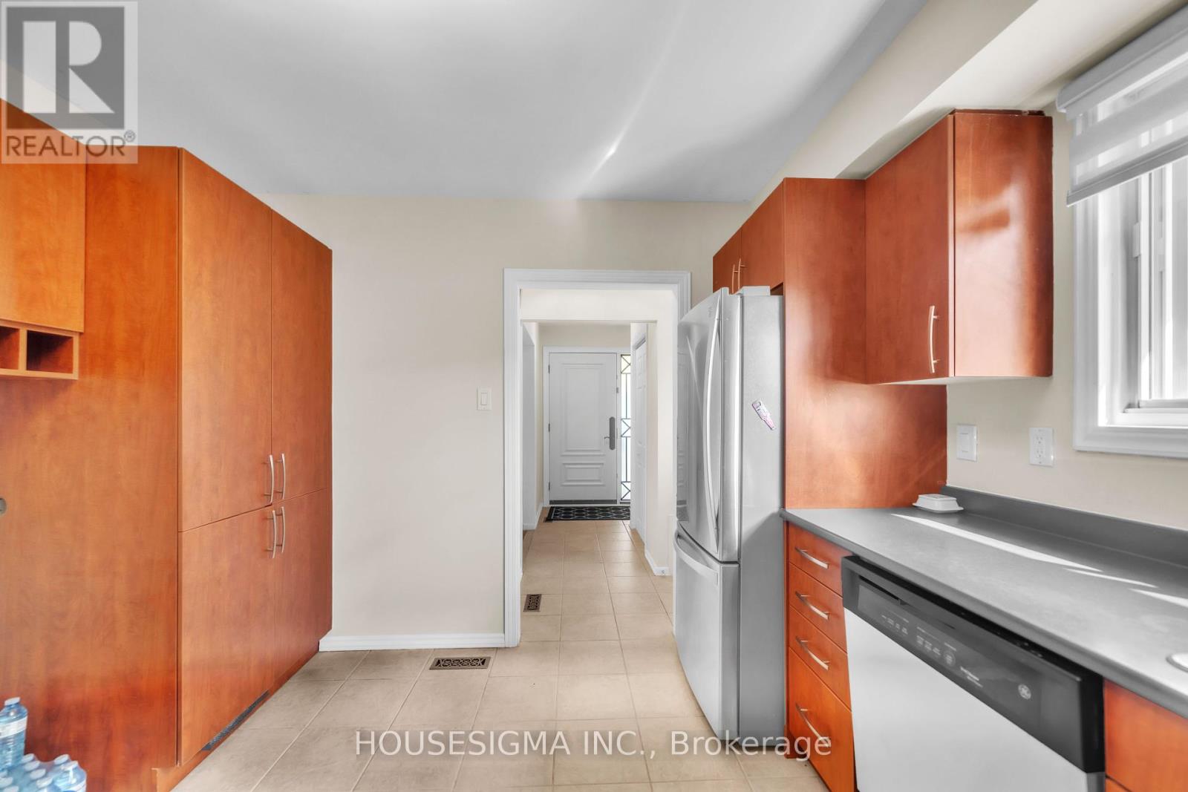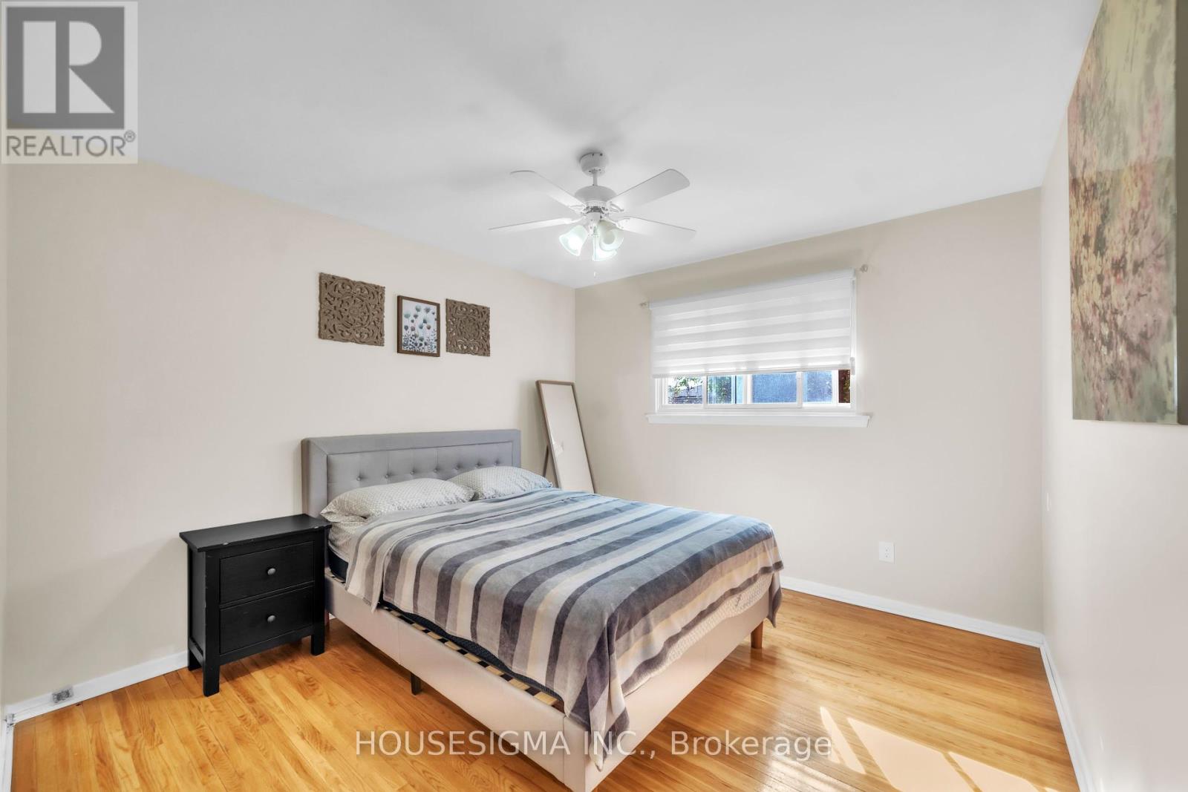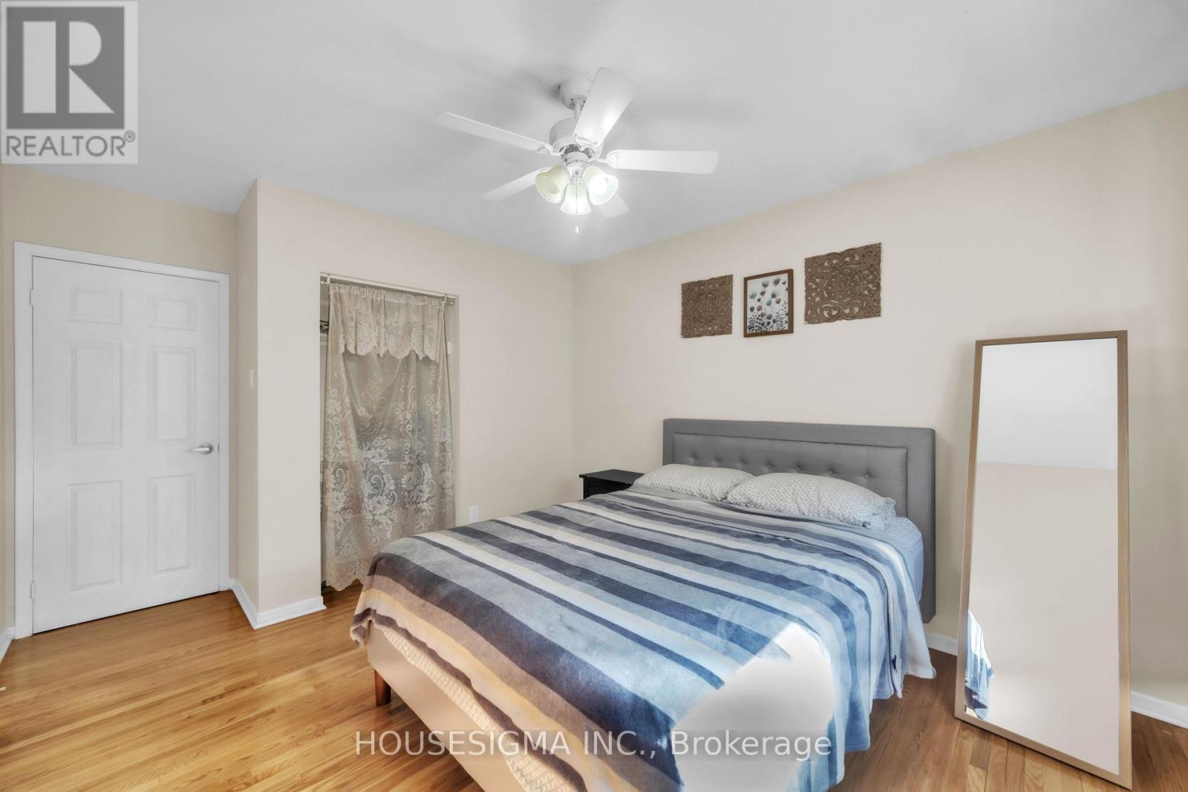Upper - 7 Dunwich Place Brampton, Ontario L6T 1K3
$2,800 Monthly
Located On A Quiet Cul-De-Sac, This Bright And Spacious Residence Is Filled With Natural Light, Making It Ideal For Family Gatherings. The Home Features Elegant Hardwood Floors, A Well-Appointed Kitchen With Stainless Steel Appliances, Generously Sized Bedrooms, Large Windows Throughout, And Ample Parking. Situated On A Serene Street, This Property Offers Both Comfort And Convenience. (id:58043)
Property Details
| MLS® Number | W12160315 |
| Property Type | Single Family |
| Community Name | Southgate |
| Features | In Suite Laundry |
| Parking Space Total | 2 |
Building
| Bathroom Total | 1 |
| Bedrooms Above Ground | 3 |
| Bedrooms Total | 3 |
| Appliances | Window Coverings |
| Construction Style Attachment | Semi-detached |
| Construction Style Split Level | Backsplit |
| Cooling Type | Central Air Conditioning |
| Exterior Finish | Brick |
| Flooring Type | Hardwood, Ceramic |
| Heating Fuel | Natural Gas |
| Heating Type | Forced Air |
| Size Interior | 1,100 - 1,500 Ft2 |
| Type | House |
| Utility Water | Municipal Water |
Parking
| No Garage |
Land
| Acreage | No |
| Sewer | Sanitary Sewer |
| Size Depth | 110 Ft ,9 In |
| Size Frontage | 35 Ft |
| Size Irregular | 35 X 110.8 Ft |
| Size Total Text | 35 X 110.8 Ft |
Rooms
| Level | Type | Length | Width | Dimensions |
|---|---|---|---|---|
| Second Level | Primary Bedroom | 4.28 m | 3.35 m | 4.28 m x 3.35 m |
| Second Level | Bedroom 2 | 3.5 m | 3.29 m | 3.5 m x 3.29 m |
| Second Level | Bedroom 3 | 3.55 m | 2.2 m | 3.55 m x 2.2 m |
| Main Level | Living Room | 4.9 m | 3.55 m | 4.9 m x 3.55 m |
| Main Level | Kitchen | 3.63 m | 3.3 m | 3.63 m x 3.3 m |
| Main Level | Dining Room | 3.85 m | 3.4 m | 3.85 m x 3.4 m |
https://www.realtor.ca/real-estate/28339399/upper-7-dunwich-place-brampton-southgate-southgate
Contact Us
Contact us for more information
Guru Rajaratnam
Salesperson
(416) 871-2332
www.thepropertyguru.ca/
15 Allstate Parkway #629
Markham, Ontario L3R 5B4
(647) 360-2330
housesigma.com/
























