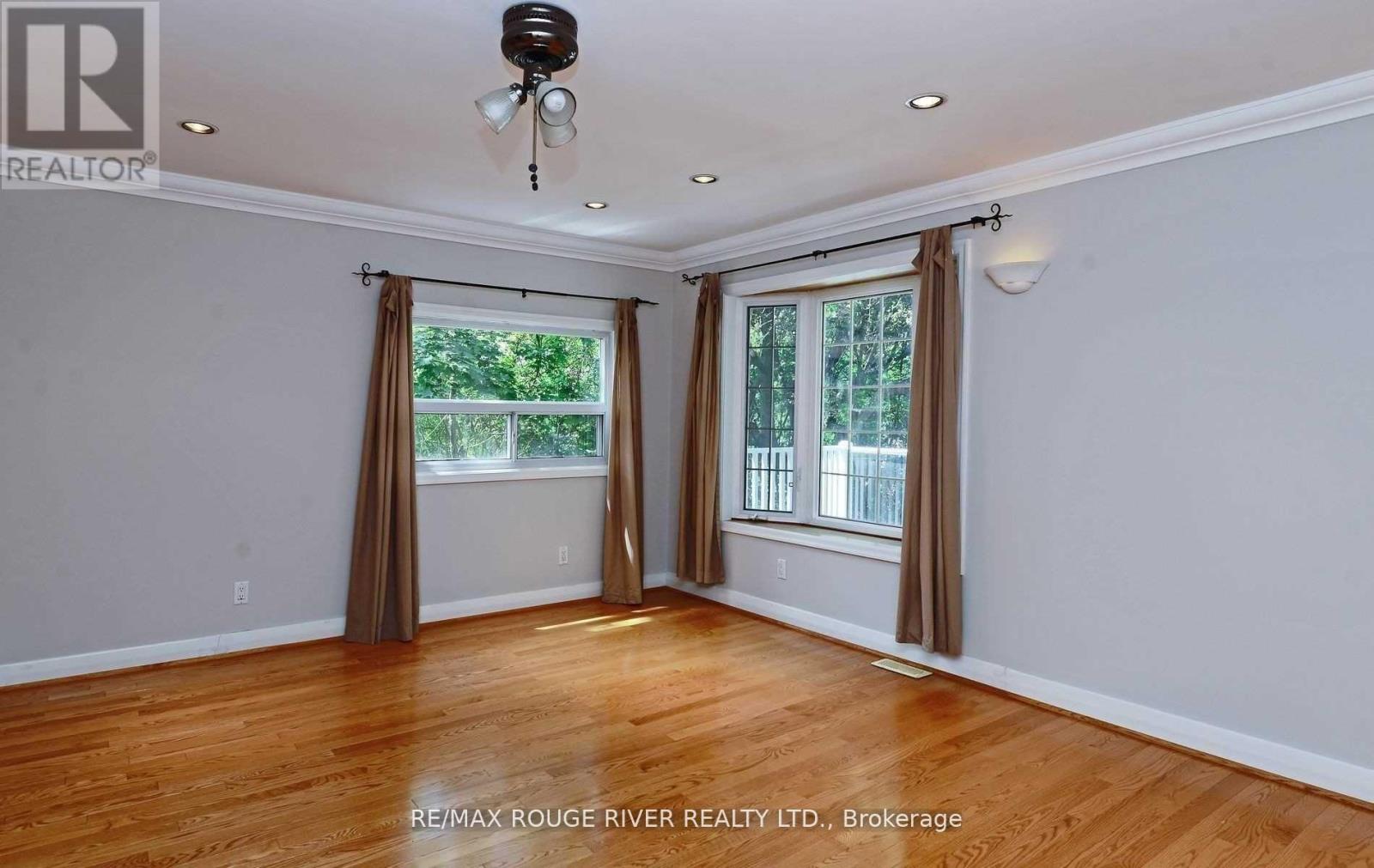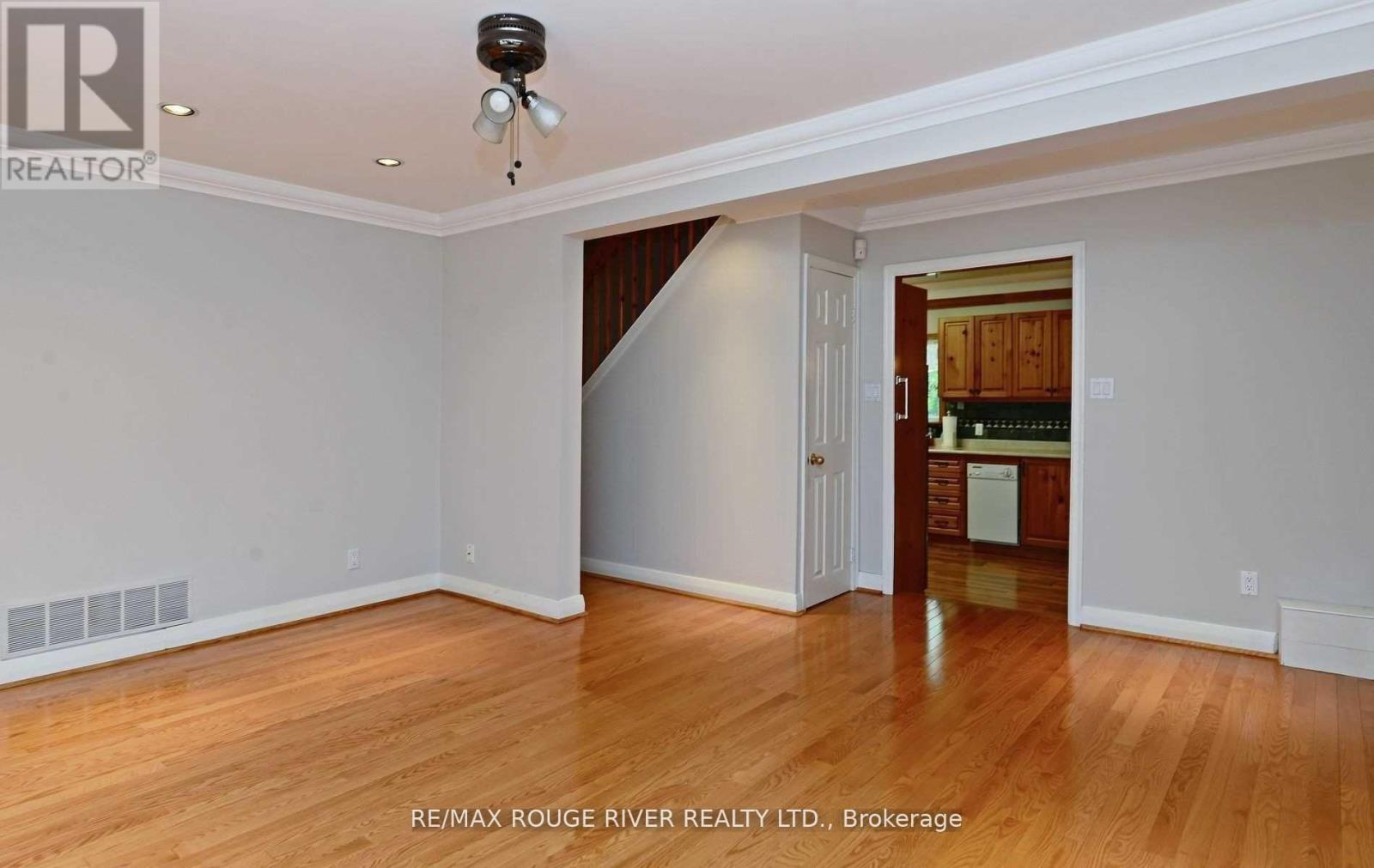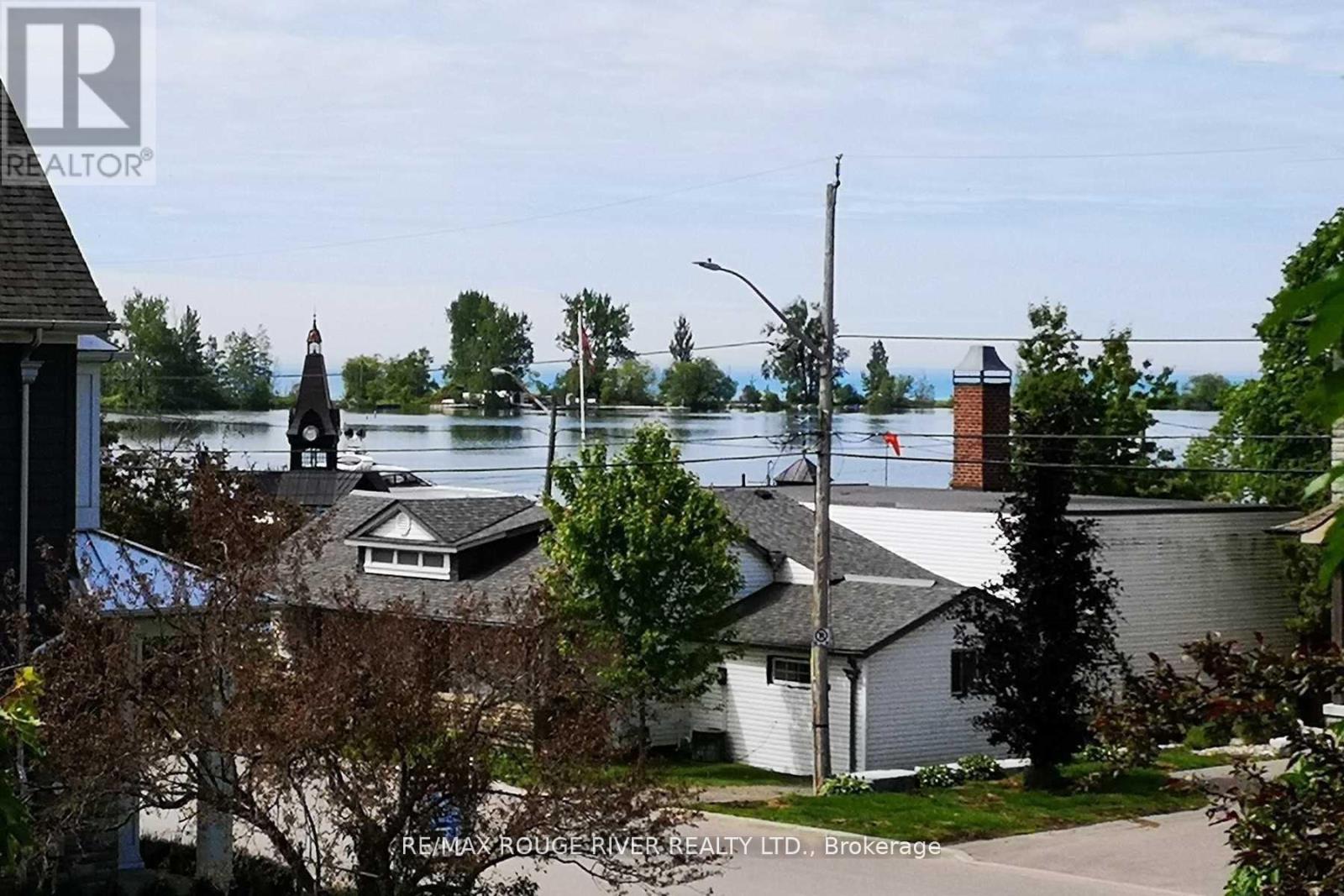Upper - 705 Front Road Pickering, Ontario L1W 1P1
3 Bedroom
3 Bathroom
1499.9875 - 1999.983 sqft
Central Air Conditioning
Forced Air
Waterfront
$3,100 Monthly
Location! Location! Location! Great home! Steps to waterfront! Spectacular water views! Huge lot! Park several vehicles! Basement not presently occupied! **** EXTRAS **** Electrical light fixtures, window coverings, fridge, stove, washer, dryer, built-in dishwasher. (id:58043)
Property Details
| MLS® Number | E11917119 |
| Property Type | Single Family |
| Community Name | Bay Ridges |
| AmenitiesNearBy | Park, Public Transit, Schools |
| Features | Wooded Area |
| ParkingSpaceTotal | 6 |
| WaterFrontType | Waterfront |
Building
| BathroomTotal | 3 |
| BedroomsAboveGround | 3 |
| BedroomsTotal | 3 |
| ConstructionStyleAttachment | Detached |
| CoolingType | Central Air Conditioning |
| ExteriorFinish | Vinyl Siding |
| FlooringType | Hardwood |
| FoundationType | Concrete |
| HalfBathTotal | 1 |
| HeatingFuel | Natural Gas |
| HeatingType | Forced Air |
| StoriesTotal | 2 |
| SizeInterior | 1499.9875 - 1999.983 Sqft |
| Type | House |
| UtilityWater | Municipal Water |
Parking
| Detached Garage |
Land
| Acreage | No |
| LandAmenities | Park, Public Transit, Schools |
| Sewer | Sanitary Sewer |
| SizeDepth | 186 Ft ,1 In |
| SizeFrontage | 64 Ft |
| SizeIrregular | 64 X 186.1 Ft |
| SizeTotalText | 64 X 186.1 Ft |
Rooms
| Level | Type | Length | Width | Dimensions |
|---|---|---|---|---|
| Second Level | Primary Bedroom | 4.5 m | 3.85 m | 4.5 m x 3.85 m |
| Second Level | Bedroom 2 | 3.7 m | 2.89 m | 3.7 m x 2.89 m |
| Second Level | Bedroom 3 | 4.04 m | 3.47 m | 4.04 m x 3.47 m |
| Ground Level | Kitchen | 5.7 m | 3.4 m | 5.7 m x 3.4 m |
| Ground Level | Living Room | 5.71 m | 5.04 m | 5.71 m x 5.04 m |
| Ground Level | Dining Room | 5.71 m | 5.04 m | 5.71 m x 5.04 m |
Utilities
| Cable | Available |
| Sewer | Installed |
https://www.realtor.ca/real-estate/27788256/upper-705-front-road-pickering-bay-ridges-bay-ridges
Interested?
Contact us for more information
Barrie Jamieson Cox
Salesperson
RE/MAX Rouge River Realty Ltd.




















