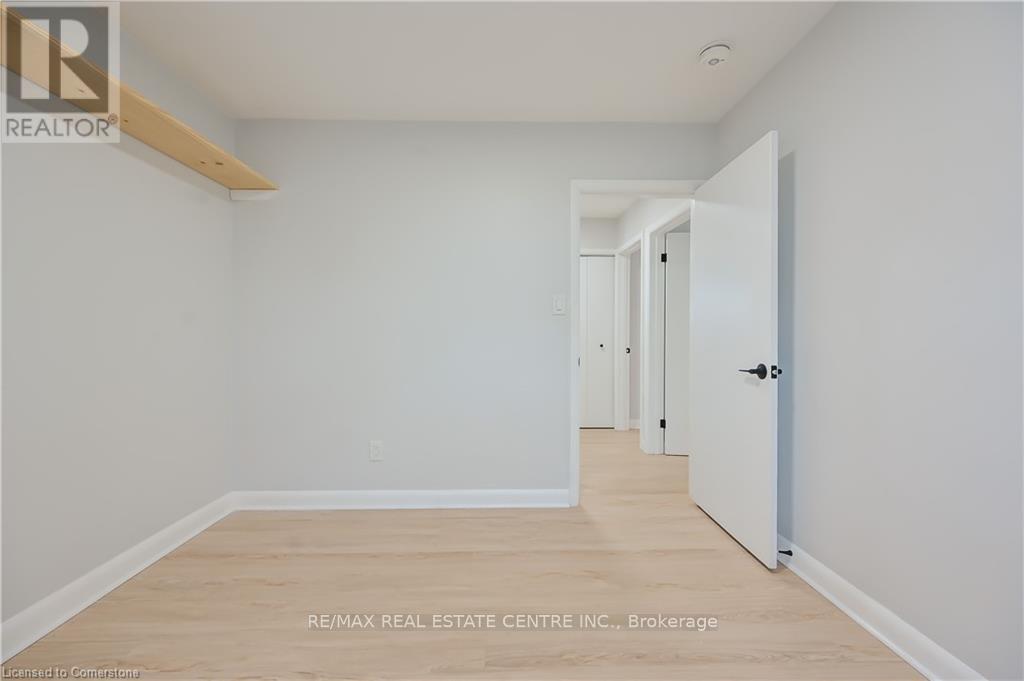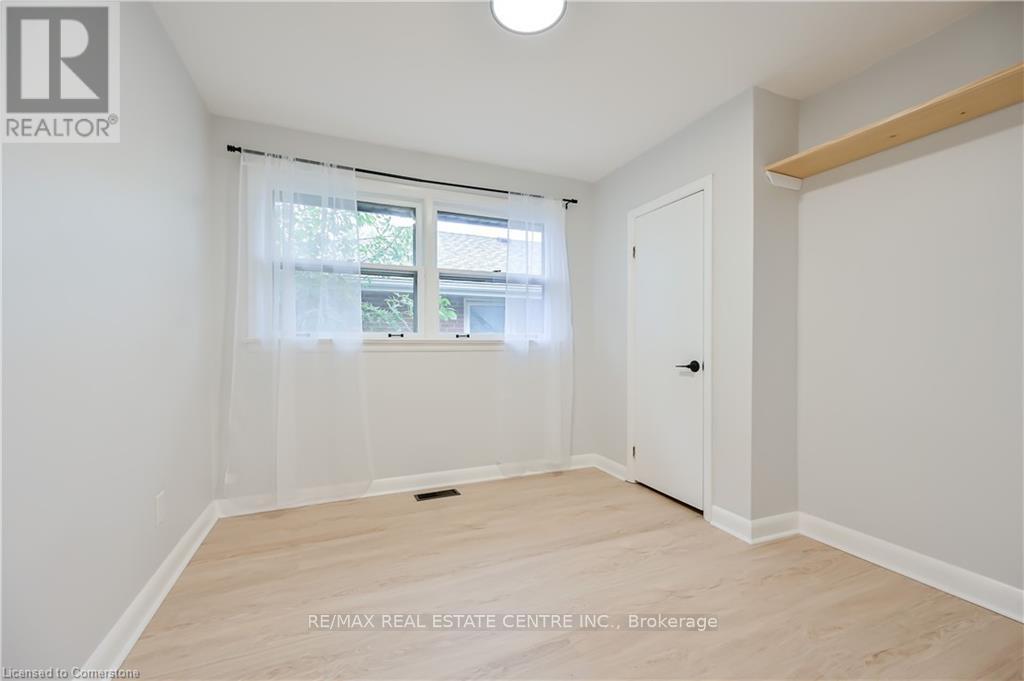Upper - 738 Mohawk Road E Hamilton, Ontario L8T 2R1
$2,600 Monthly
Beautifully renovated 3-bedroom, 1-bathroom home on Mohawk Road in Hamilton! This property boasts a modern kitchen with stainless steel appliances, granite look countertops, and custom cabinetry. The open-concept living and dining areas feature contemporary finishes and abundant natural light. Enjoy the spa-like bathroom with sleek design and high-quality fixtures. Each bedroom is generously sized, perfect for family living or a home office. This home is truly move-in ready. Includes one dedicated parking spot and is conveniently located near schools, parks, LINC, shopping centres, public transit and all other amenities (id:58043)
Property Details
| MLS® Number | X11944140 |
| Property Type | Single Family |
| Community Name | Hampton Heights |
| Features | In Suite Laundry |
| ParkingSpaceTotal | 1 |
Building
| BathroomTotal | 1 |
| BedroomsAboveGround | 3 |
| BedroomsTotal | 3 |
| Appliances | Refrigerator, Stove |
| BasementDevelopment | Finished |
| BasementType | N/a (finished) |
| ConstructionStyleAttachment | Detached |
| ConstructionStyleSplitLevel | Backsplit |
| CoolingType | Central Air Conditioning |
| ExteriorFinish | Brick |
| FoundationType | Block |
| HeatingFuel | Natural Gas |
| HeatingType | Forced Air |
| Type | House |
| UtilityWater | Municipal Water |
Parking
| Attached Garage |
Land
| Acreage | No |
| Sewer | Sanitary Sewer |
Rooms
| Level | Type | Length | Width | Dimensions |
|---|---|---|---|---|
| Second Level | Primary Bedroom | 3.91 m | 3.28 m | 3.91 m x 3.28 m |
| Second Level | Bedroom 2 | 3.91 m | 4.09 m | 3.91 m x 4.09 m |
| Second Level | Bedroom 3 | 3.05 m | 2.95 m | 3.05 m x 2.95 m |
| Second Level | Bathroom | Measurements not available | ||
| Main Level | Living Room | 6.58 m | 4.09 m | 6.58 m x 4.09 m |
| Main Level | Dining Room | 3.2 m | 2.62 m | 3.2 m x 2.62 m |
| Main Level | Kitchen | 2.84 m | 3.25 m | 2.84 m x 3.25 m |
Interested?
Contact us for more information
Reisha Dass
Broker
720 Guelph Line #a
Burlington, Ontario L7R 4E2




























