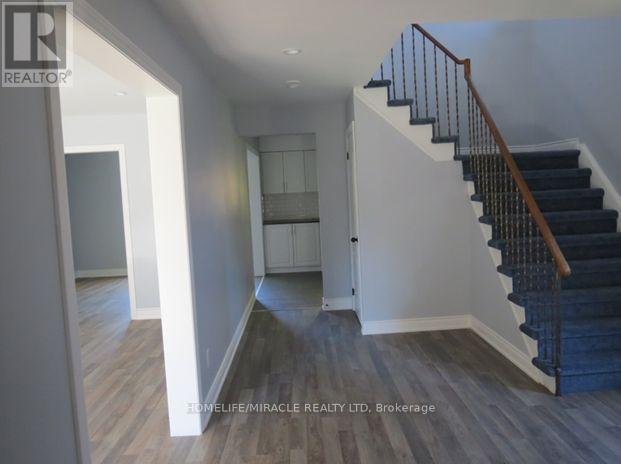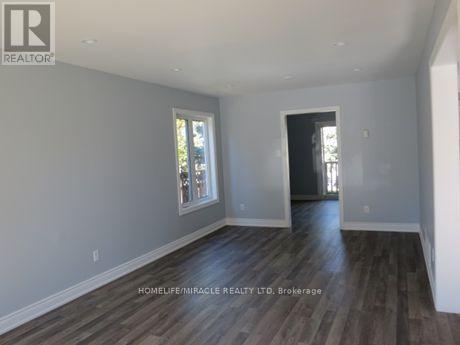Upper - 77 Trillium Crescent Barrie, Ontario L4N 6H6
$2,300 Monthly
Beautiful 3 bedroom, 3 bathroom detached (upper level) in the South East side of Barrie. Close to schools, grocery stores, lots of restaurants, Allandale Recreation Centre, a short distance from Centennial Beach/Park to enjoy the beautiful Lake Simcoe in both the summer and winter, and in close proximity to the Barrie Go Station and the Allandale Waterfront Go Station. This house features a beautiful foyer when you walk in, a main floor powder room and washer and dryer for your convenience. Big Living room which also has a huge window overlooking the beautiful front yard giving you natural sunlight and warmth as soon as you enter the room. The dining room which is connected to the living room has a walkout to a small private deck and private backyard. The upstairs offers a fairly large master bedroom with a walk in closet and a master bathroom with a walk in shower. The other two bedrooms are both a great size, both have a closet and large windows in both. The main bathroom has a double vanity, with a tub. There is a linen closet just outside of it for the storage of all your towels and anything else you would like to store. A lot of natural light throughout the house makes it feel , cozy and warm. Offered only at $2,300.00 plus hydro. Don't miss this great opportunity!! **** EXTRAS **** Fridge, Stove, Dishwasher, Washer, Dryer (id:58043)
Property Details
| MLS® Number | S11934790 |
| Property Type | Single Family |
| Community Name | Allandale |
| AmenitiesNearBy | Park, Public Transit |
| CommunityFeatures | Community Centre, School Bus |
| Features | Sloping, Flat Site, In Suite Laundry |
| ParkingSpaceTotal | 2 |
Building
| BathroomTotal | 3 |
| BedroomsAboveGround | 3 |
| BedroomsTotal | 3 |
| Amenities | Fireplace(s) |
| ConstructionStyleAttachment | Detached |
| CoolingType | Central Air Conditioning |
| ExteriorFinish | Brick |
| FlooringType | Laminate, Tile |
| FoundationType | Concrete |
| HalfBathTotal | 1 |
| HeatingFuel | Natural Gas |
| HeatingType | Forced Air |
| StoriesTotal | 2 |
| SizeInterior | 1499.9875 - 1999.983 Sqft |
| Type | House |
| UtilityWater | Municipal Water |
Parking
| Attached Garage |
Land
| Acreage | No |
| LandAmenities | Park, Public Transit |
| Sewer | Sanitary Sewer |
| SizeDepth | 100 Ft |
| SizeFrontage | 40 Ft |
| SizeIrregular | 40 X 100 Ft |
| SizeTotalText | 40 X 100 Ft|under 1/2 Acre |
Rooms
| Level | Type | Length | Width | Dimensions |
|---|---|---|---|---|
| Main Level | Kitchen | 3.66 m | 2.44 m | 3.66 m x 2.44 m |
| Main Level | Living Room | 4.88 m | 3.05 m | 4.88 m x 3.05 m |
| Upper Level | Primary Bedroom | 3.05 m | 3.05 m | 3.05 m x 3.05 m |
| Upper Level | Bedroom 2 | 3.05 m | 2.44 m | 3.05 m x 2.44 m |
| Upper Level | Bedroom 3 | 2.44 m | 2.44 m | 2.44 m x 2.44 m |
https://www.realtor.ca/real-estate/27828577/upper-77-trillium-crescent-barrie-allandale-allandale
Interested?
Contact us for more information
Ricky Nandlal
Salesperson
1339 Matheson Blvd E.
Mississauga, Ontario L4W 1R1










