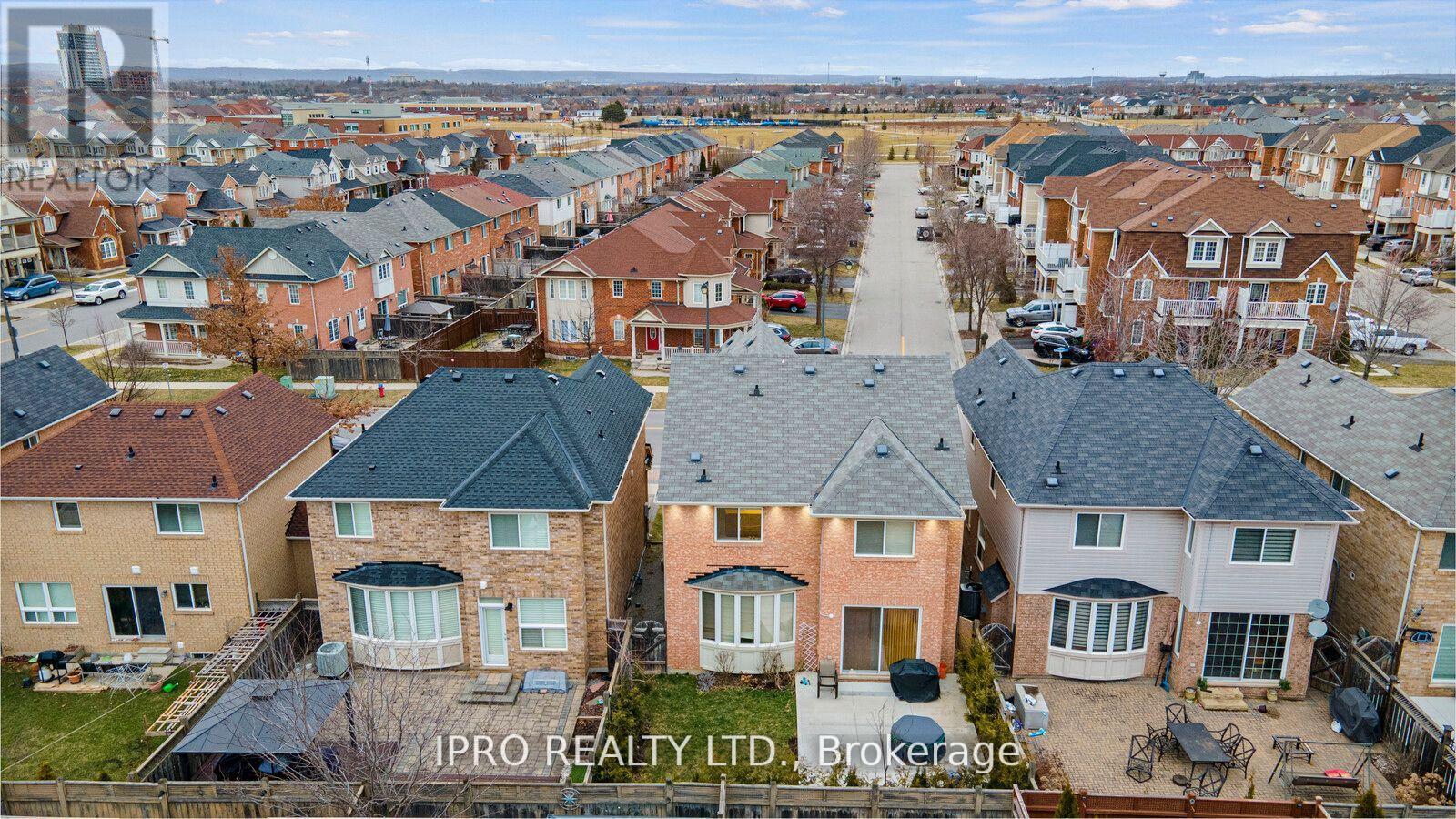Upper - 776 Hepburn Road Milton, Ontario L9T 0K6
$3,500 Monthly
Available June 1st For Rent - comes furnished as seen in the photos. This is a spacious and well-maintained 4 bedrooms, 2.5 bathroom detached home in the family friendly "Coates" neighbourhood. Offering 2200+ sqft, this home features hardwood flooring throughout (no carpet in the home), 9'ft ceilings on the main floor, a separate living & family room, formal dining space and a large Kitchen with island and breakfast area. The 2nd floor features an oversized primary bedroom with a 5-pce ensuite and walk-in closet. There are 3 more excellent sized bedrooms, another shared bathroom and laundry. Enjoy the oversized balcony on the 2nd floor, with beautiful west views of the sunset. The backyard offers a large concrete pad, perfect for hosting and greenspace for your gardening hobby. Note: Basement & right side of driveway not included. Tenant to pay 75% of utilities. (id:58043)
Property Details
| MLS® Number | W12069896 |
| Property Type | Single Family |
| Community Name | 1028 - CO Coates |
| Amenities Near By | Hospital, Park, Public Transit |
| Features | Conservation/green Belt |
| Parking Space Total | 2 |
Building
| Bathroom Total | 3 |
| Bedrooms Above Ground | 4 |
| Bedrooms Total | 4 |
| Appliances | All, Window Coverings |
| Construction Style Attachment | Detached |
| Cooling Type | Central Air Conditioning |
| Exterior Finish | Brick, Brick Facing |
| Foundation Type | Poured Concrete |
| Half Bath Total | 1 |
| Heating Fuel | Natural Gas |
| Heating Type | Forced Air |
| Stories Total | 2 |
| Size Interior | 2,000 - 2,500 Ft2 |
| Type | House |
| Utility Water | Municipal Water |
Parking
| Attached Garage | |
| Garage |
Land
| Acreage | No |
| Land Amenities | Hospital, Park, Public Transit |
| Sewer | Sanitary Sewer |
Rooms
| Level | Type | Length | Width | Dimensions |
|---|---|---|---|---|
| Second Level | Primary Bedroom | 4.57 m | 4.45 m | 4.57 m x 4.45 m |
| Second Level | Bedroom 2 | 3.74 m | 3.1 m | 3.74 m x 3.1 m |
| Second Level | Bedroom 3 | 3.65 m | 3.35 m | 3.65 m x 3.35 m |
| Second Level | Bedroom 4 | 3.65 m | 3.35 m | 3.65 m x 3.35 m |
| Main Level | Living Room | 3.59 m | 3.35 m | 3.59 m x 3.35 m |
| Main Level | Dining Room | 3.35 m | 3.06 m | 3.35 m x 3.06 m |
| Main Level | Family Room | 4.89 m | 4.26 m | 4.89 m x 4.26 m |
| Main Level | Kitchen | 5.18 m | 3.84 m | 5.18 m x 3.84 m |
Contact Us
Contact us for more information

Salman Alam
Salesperson
www.agentsal.ca/
55 City Centre Drive #503
Mississauga, Ontario L5B 1M3
(905) 268-1000
(905) 507-4779






































