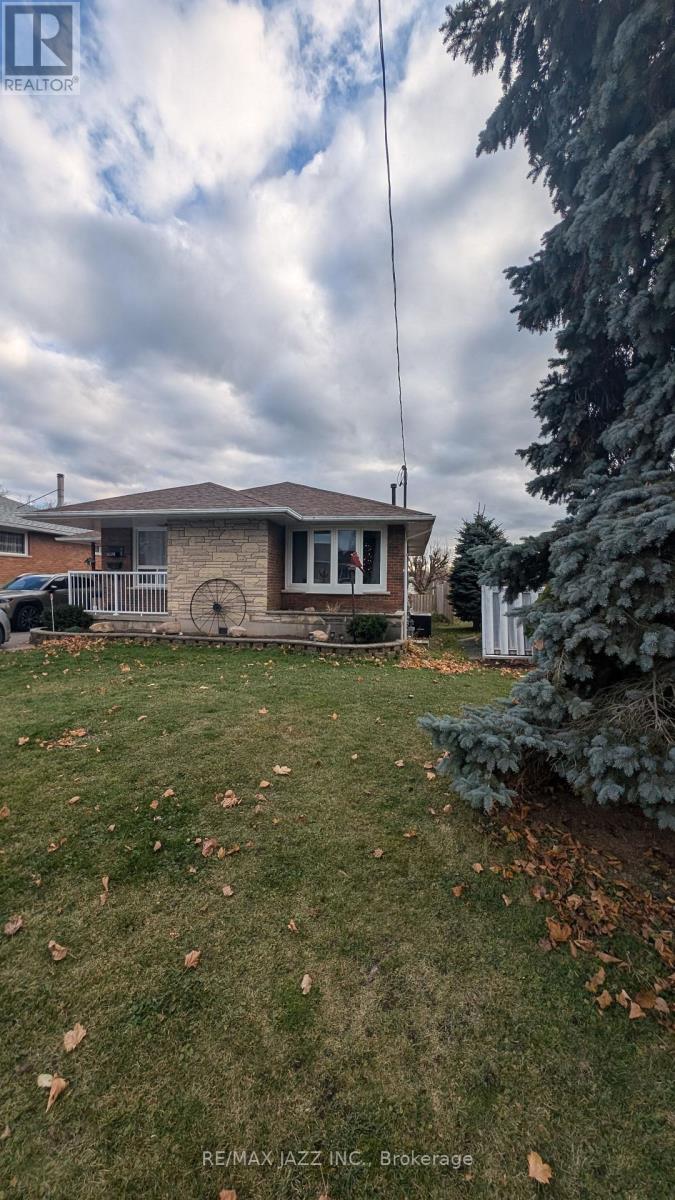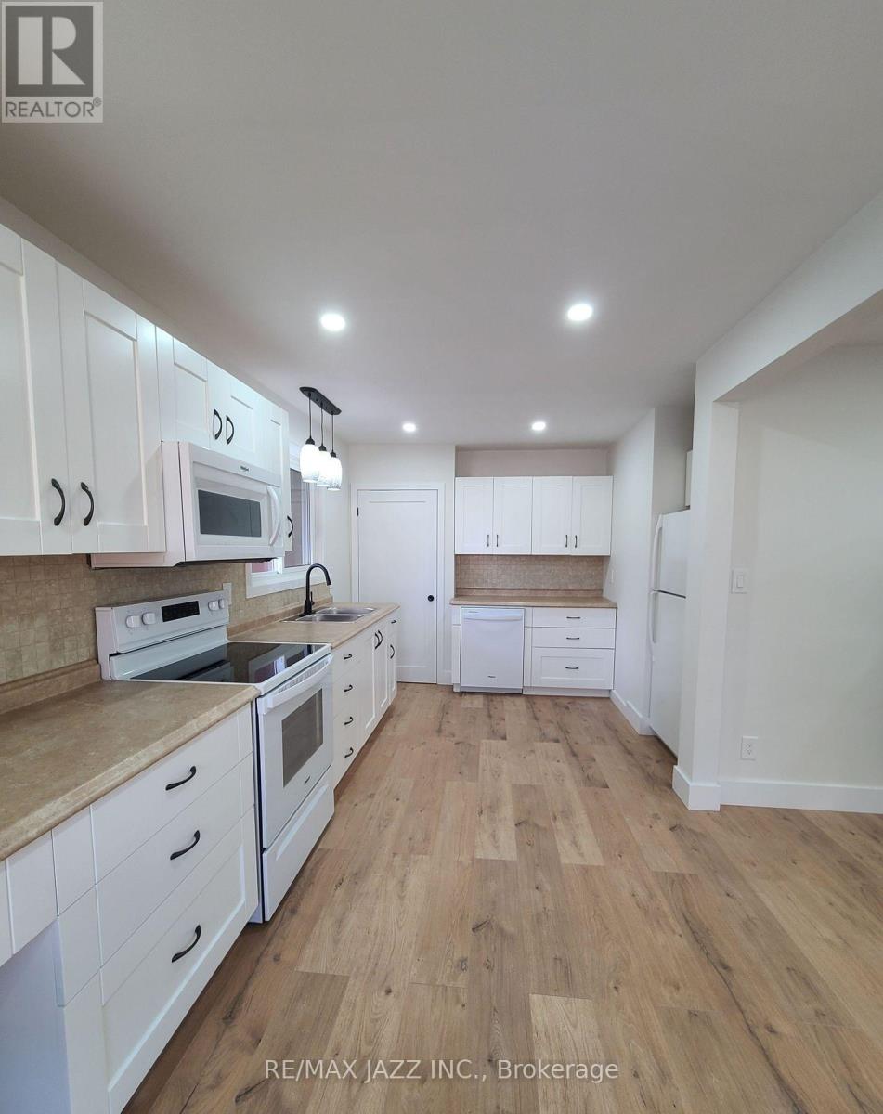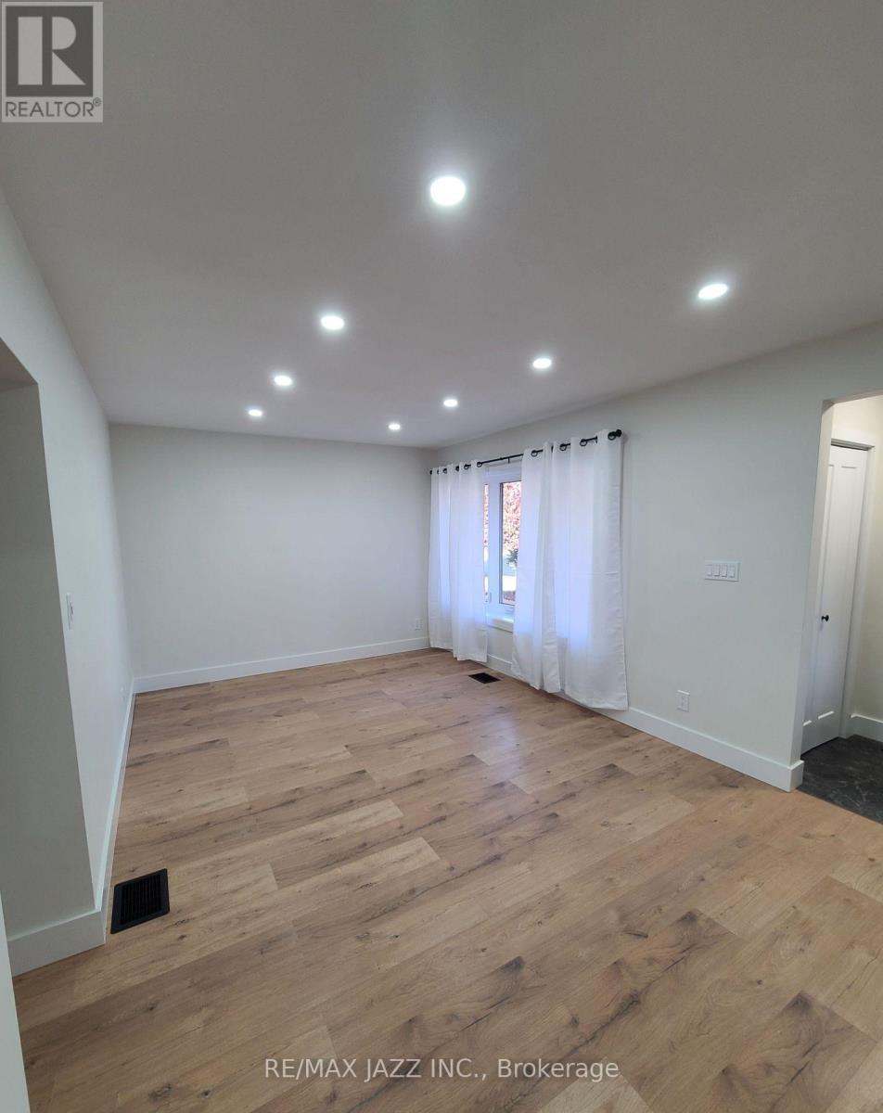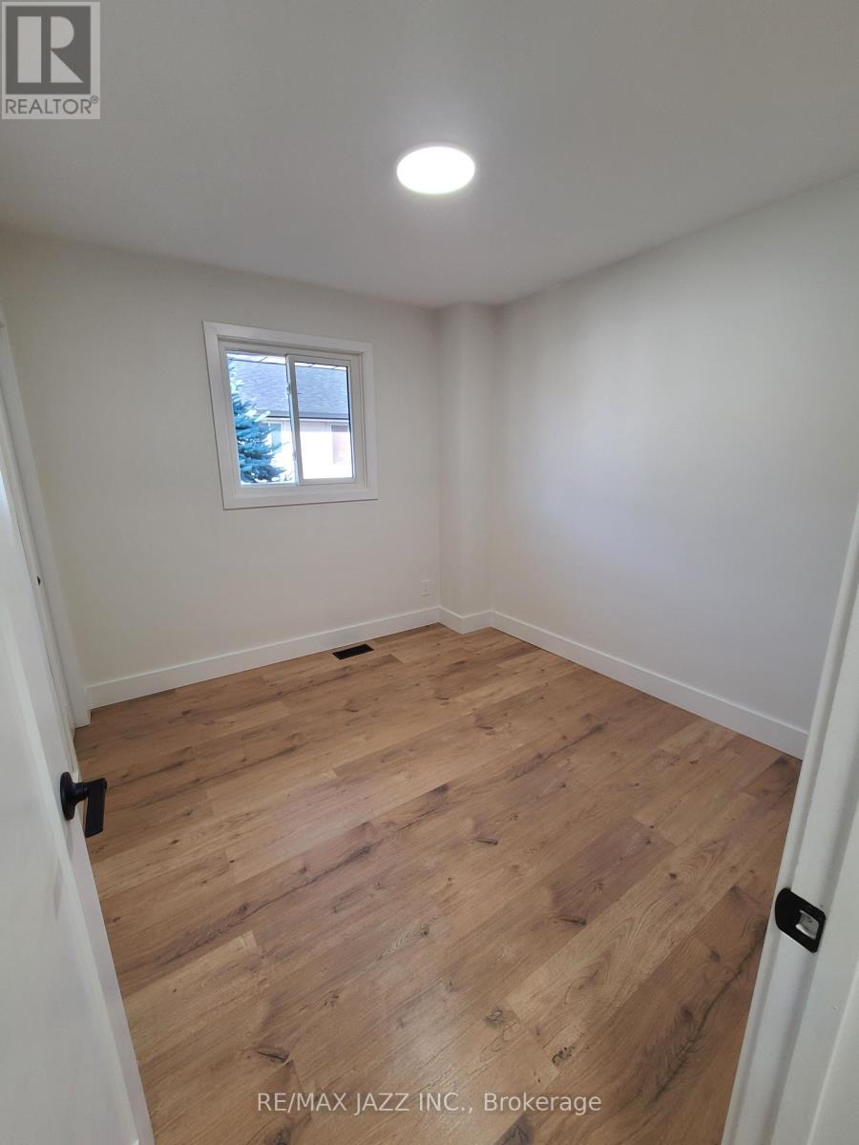Upper - 78 Parkway Crescent Clarington, Ontario L1C 1C1
$2,700 Monthly
This bright and inviting 3-bedroom, 1-bath main floor apartment is located in a charming brick home in a sought-after Bowmanville neighborhood. With its own private front entrance and laminate flooring throughout, this well-maintained space is both functional and welcoming. The kitchen features plenty of cupboard space and a stylish backsplash, offering a practical and appealing layout for everyday living. The unit includes in-suite laundry, 2 parking spaces, and shared access to the carport for additional storage. Situated in a convenient location, this home is close to schools, hospital, shopping, and other amenities, with easy access to Highway 401 for commuting. The tenant will share responsibility with the lower-level tenant for snow clearing on the driveway, as well as lawn care and lawn maintenance. Utilities are an extra flat rate of $200/month (excluding internet and cable). **** EXTRAS **** non smoking and no pets please (id:58043)
Property Details
| MLS® Number | E11438555 |
| Property Type | Single Family |
| Community Name | Bowmanville |
| AmenitiesNearBy | Hospital, Park, Public Transit, Schools |
| ParkingSpaceTotal | 2 |
| Structure | Shed |
Building
| BathroomTotal | 1 |
| BedroomsAboveGround | 3 |
| BedroomsTotal | 3 |
| Appliances | Dishwasher, Dryer, Microwave, Refrigerator, Stove, Washer |
| ArchitecturalStyle | Bungalow |
| BasementFeatures | Apartment In Basement |
| BasementType | N/a |
| ConstructionStyleAttachment | Detached |
| CoolingType | Central Air Conditioning |
| ExteriorFinish | Brick |
| FlooringType | Laminate |
| FoundationType | Unknown |
| HeatingFuel | Natural Gas |
| HeatingType | Forced Air |
| StoriesTotal | 1 |
| Type | House |
| UtilityWater | Municipal Water |
Parking
| Carport |
Land
| Acreage | No |
| LandAmenities | Hospital, Park, Public Transit, Schools |
| Sewer | Sanitary Sewer |
| SizeDepth | 100 Ft |
| SizeFrontage | 50 Ft |
| SizeIrregular | 50.05 X 100.05 Ft |
| SizeTotalText | 50.05 X 100.05 Ft |
Rooms
| Level | Type | Length | Width | Dimensions |
|---|---|---|---|---|
| Main Level | Kitchen | 5.49 m | 2.59 m | 5.49 m x 2.59 m |
| Main Level | Living Room | 3.35 m | 5.03 m | 3.35 m x 5.03 m |
| Main Level | Primary Bedroom | 3.35 m | 3.05 m | 3.35 m x 3.05 m |
| Main Level | Bedroom 2 | 3.02 m | 2.8 m | 3.02 m x 2.8 m |
| Main Level | Bedroom 3 | 2.62 m | 3.41 m | 2.62 m x 3.41 m |
Utilities
| Sewer | Installed |
Interested?
Contact us for more information
Mitchell Marchbank
Salesperson
21 Drew St
Oshawa, Ontario L1H 4Z7






















