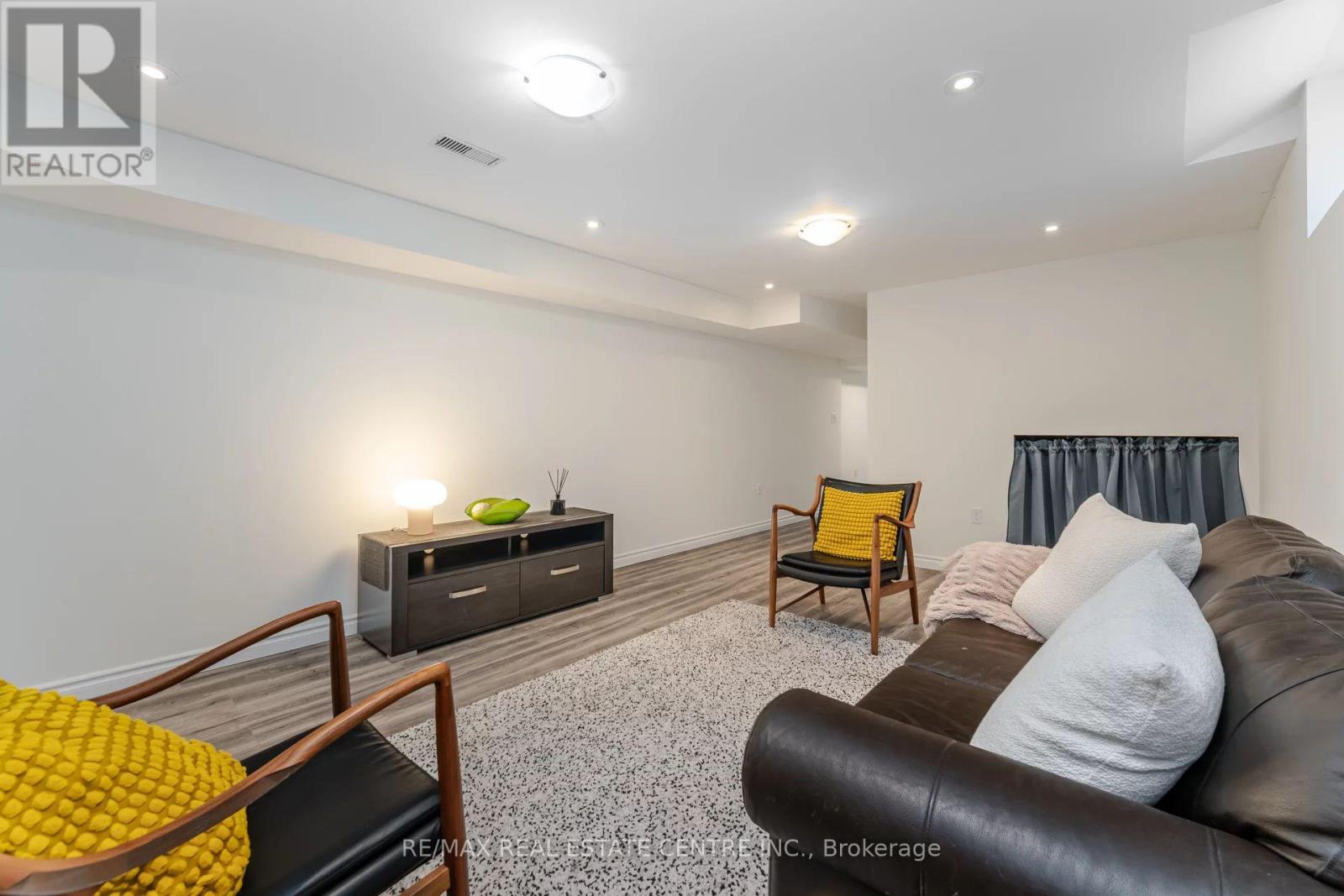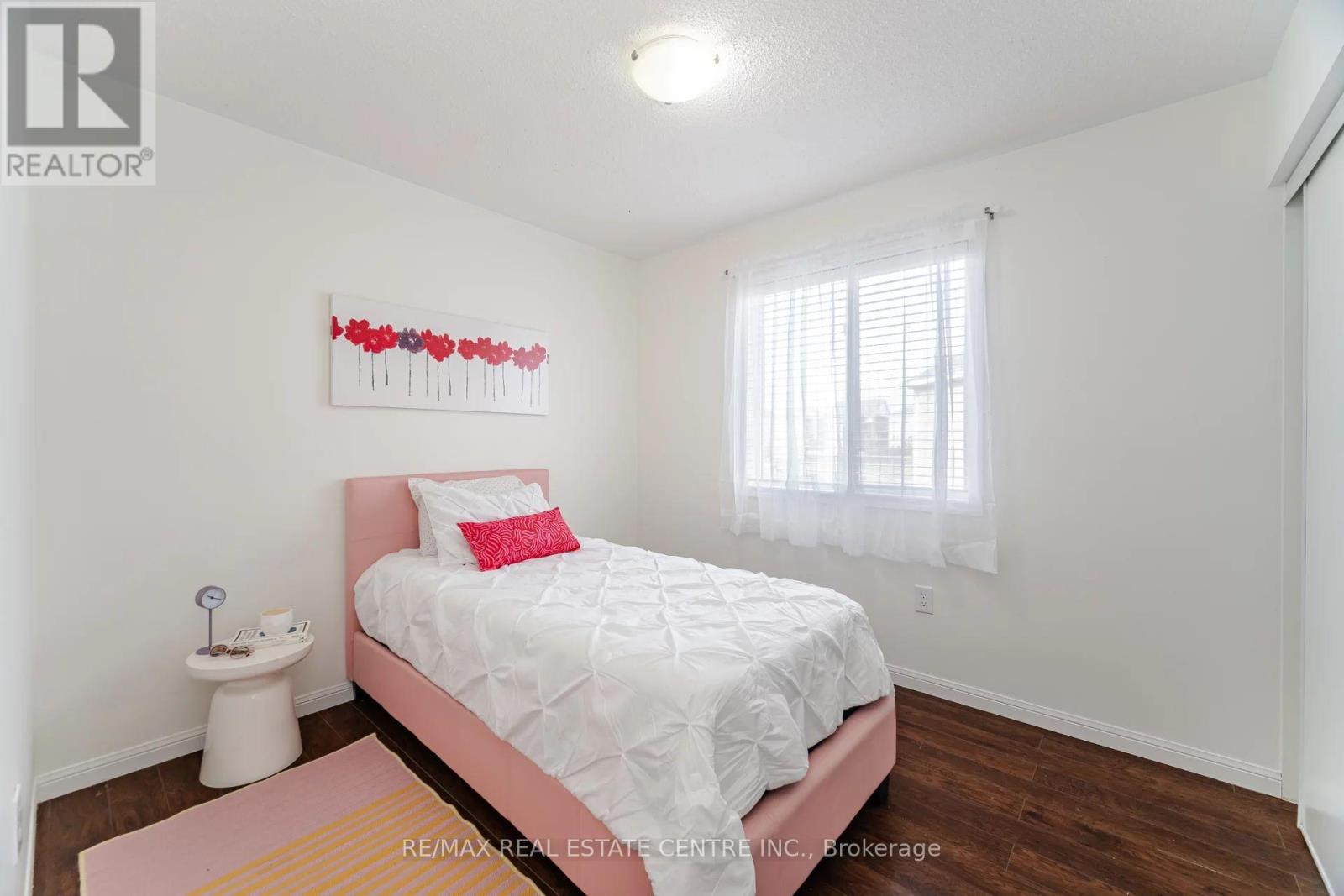Upper - 832 Shepherd Place Milton, Ontario L9T 6L8
$3,000 Monthly
Located on a quiet cul-de-sac in the desirable Beaty neighborhood, this all-brick Townland model offers nearly 1,900 sq. ft. of bright and airy living space. Carpet-free home with gleaming hardwood floors in the Living, Dining, and Family rooms. The fully customized kitchen features two added pantries, extra counter space and ceramic backsplash, second-floor laundry, with spacious 4 bedrooms with 2 full bathrooms. Main & 2nd Level Only. Tenants To pay 70% of Utilities. Legal Separate Entrance To Be Built From Outside For Basement Tenants. (id:58043)
Property Details
| MLS® Number | W11950395 |
| Property Type | Single Family |
| Community Name | Beaty |
| Features | Carpet Free |
| ParkingSpaceTotal | 2 |
Building
| BathroomTotal | 3 |
| BedroomsAboveGround | 4 |
| BedroomsTotal | 4 |
| Appliances | Dishwasher, Dryer, Refrigerator, Stove, Washer, Window Coverings |
| ConstructionStyleAttachment | Semi-detached |
| CoolingType | Central Air Conditioning |
| ExteriorFinish | Brick |
| FlooringType | Hardwood, Ceramic, Laminate |
| FoundationType | Poured Concrete |
| HalfBathTotal | 1 |
| HeatingFuel | Natural Gas |
| HeatingType | Forced Air |
| StoriesTotal | 2 |
| Type | House |
| UtilityWater | Municipal Water |
Parking
| Attached Garage | |
| Garage |
Land
| Acreage | No |
| Sewer | Sanitary Sewer |
Rooms
| Level | Type | Length | Width | Dimensions |
|---|---|---|---|---|
| Second Level | Primary Bedroom | 3.71 m | 4.52 m | 3.71 m x 4.52 m |
| Second Level | Bedroom 2 | 3.05 m | 3.05 m | 3.05 m x 3.05 m |
| Second Level | Bedroom 3 | 2.92 m | 3.91 m | 2.92 m x 3.91 m |
| Second Level | Bedroom 4 | 3.05 m | 2.81 m | 3.05 m x 2.81 m |
| Main Level | Living Room | 6.1 m | 3.96 m | 6.1 m x 3.96 m |
| Main Level | Dining Room | 6.1 m | 3.96 m | 6.1 m x 3.96 m |
| Main Level | Family Room | 5.1 m | 3.66 m | 5.1 m x 3.66 m |
| Main Level | Eating Area | 2.44 m | 2.95 m | 2.44 m x 2.95 m |
| Main Level | Kitchen | 2.44 m | 2.95 m | 2.44 m x 2.95 m |
https://www.realtor.ca/real-estate/27865697/upper-832-shepherd-place-milton-beaty-beaty
Interested?
Contact us for more information
Rita Singh
Salesperson
1140 Burnhamthorpe Rd W #141-A
Mississauga, Ontario L5C 4E9
Bashar Mahfooth
Broker
1140 Burnhamthorpe Rd W #141-A
Mississauga, Ontario L5C 4E9




























