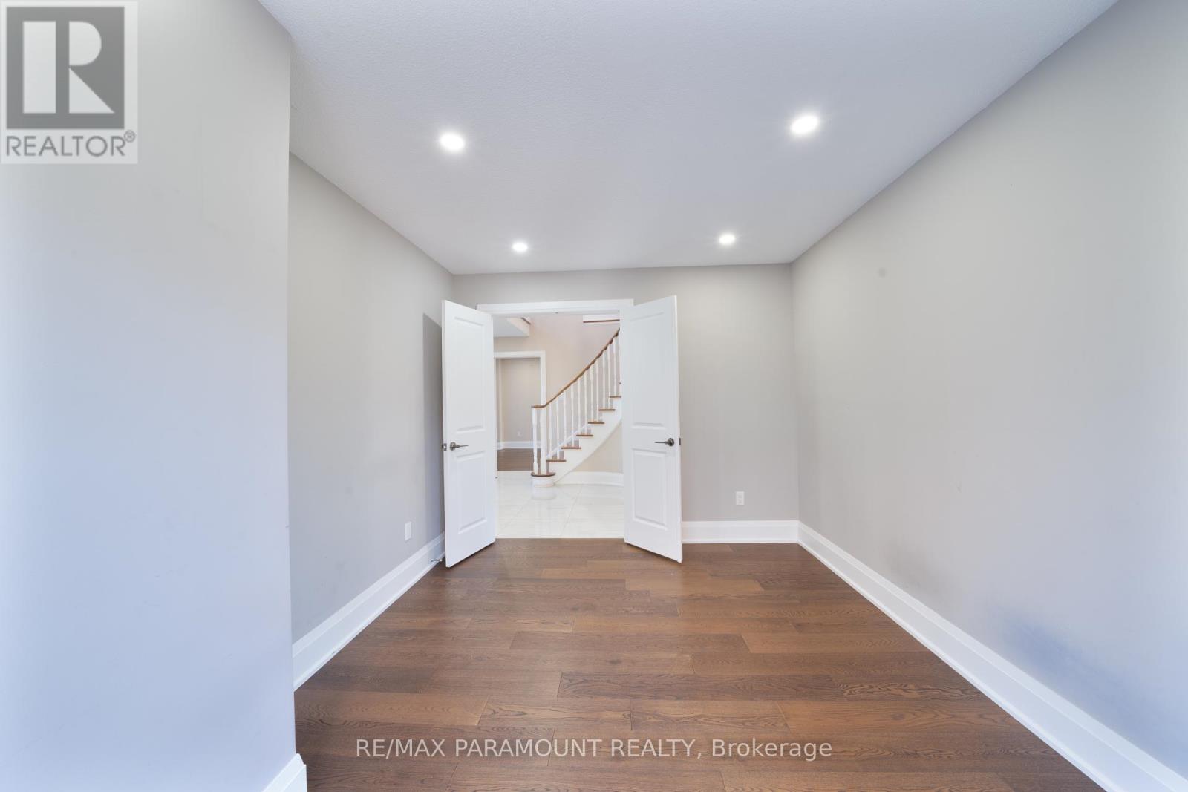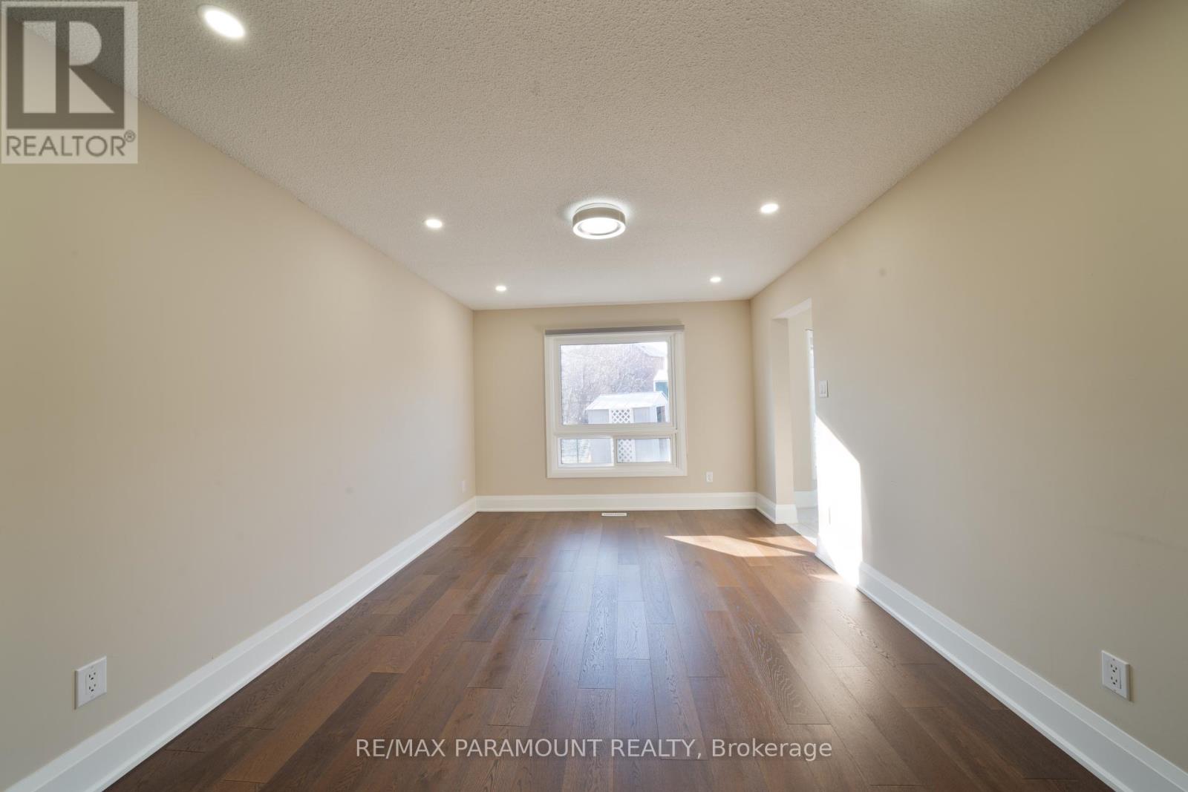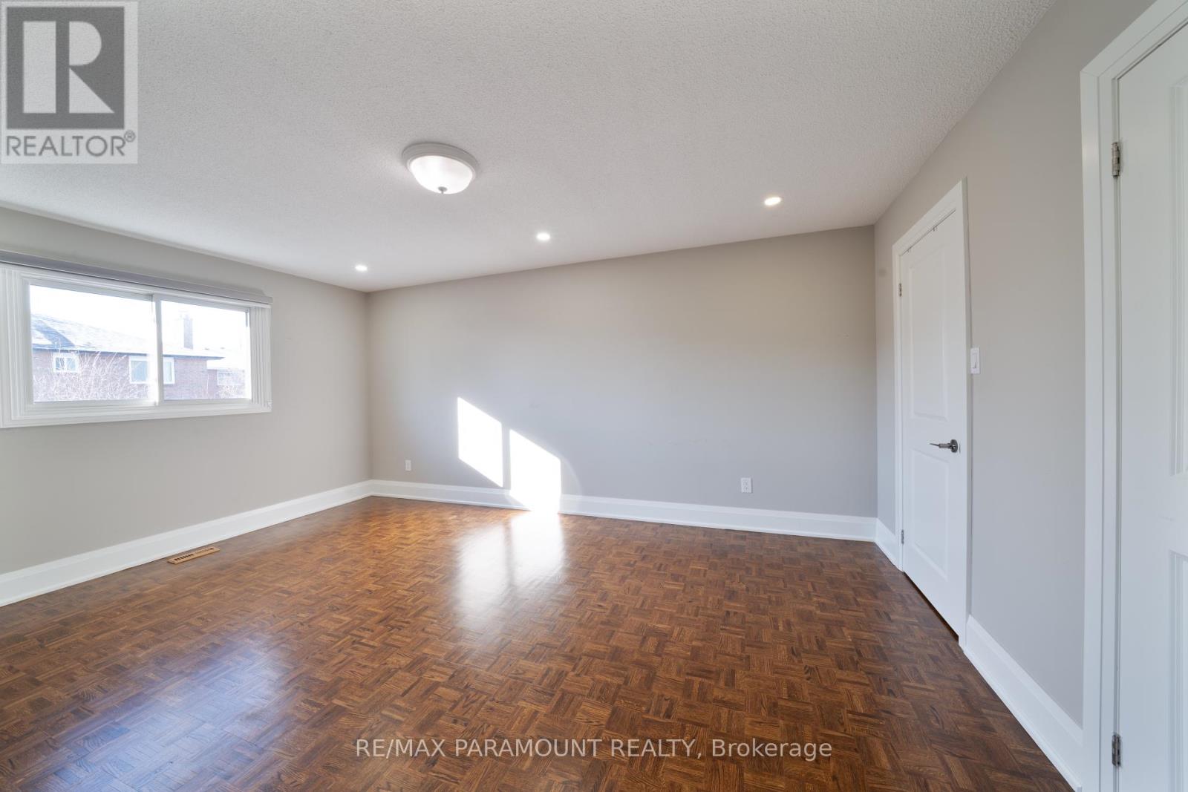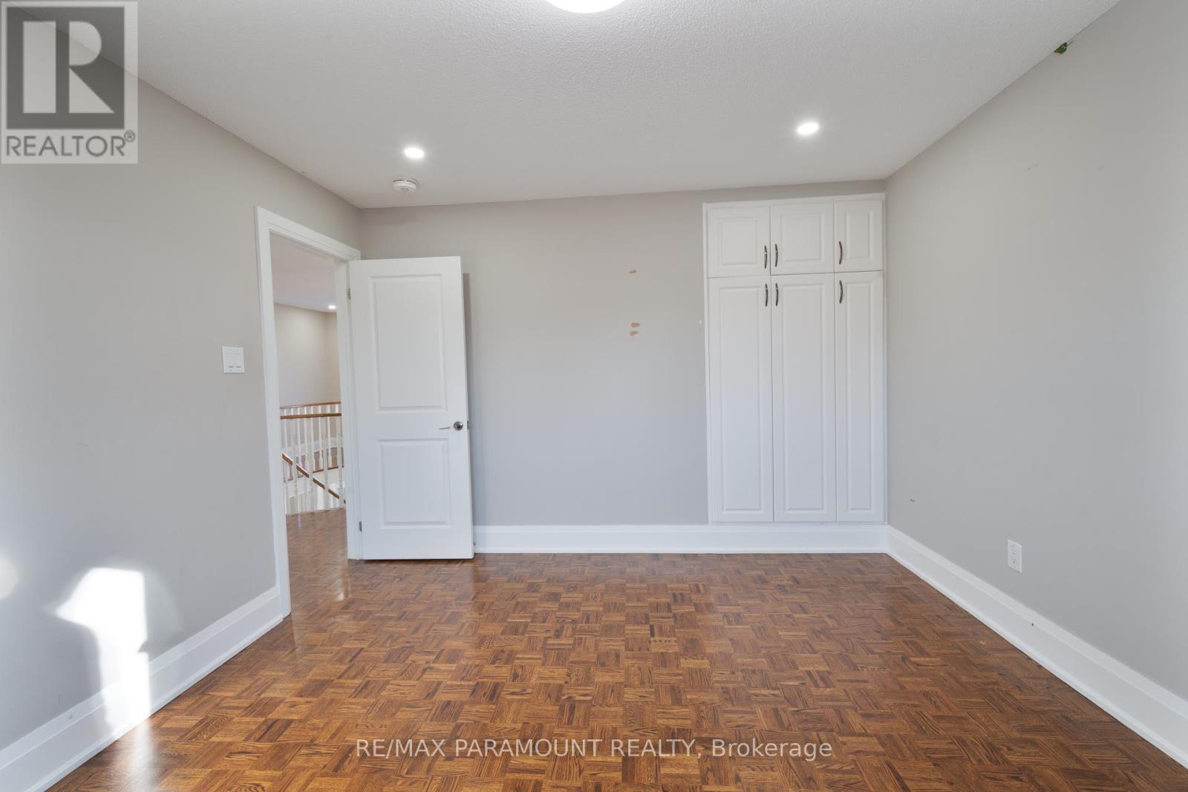Upper - 9 Porteous Circle Brampton, Ontario L6S 5C6
$4,000 Monthly
Beautiful 4 Br Hm With Loads Of Upgrades, Very Spacious Rooms, Including Main Floor Den And Full Washroom, Family Room & Laundry With Access To Garage. Open Concept Living & Dining Room With Bay Windows. Extremely Large Bedrooms With 3 Full Washrooms On The 2nd Floor and one full washroom with shower on the main floor. Steps away from professor's lake. **** EXTRAS **** Stove, Fridge, Dishwasher, Washer and Dryer (id:58043)
Property Details
| MLS® Number | W10416811 |
| Property Type | Single Family |
| Community Name | Northgate |
| ParkingSpaceTotal | 6 |
Building
| BathroomTotal | 4 |
| BedroomsAboveGround | 4 |
| BedroomsBelowGround | 1 |
| BedroomsTotal | 5 |
| Appliances | Water Heater |
| ConstructionStyleAttachment | Detached |
| CoolingType | Central Air Conditioning |
| ExteriorFinish | Brick |
| FireplacePresent | Yes |
| FlooringType | Tile, Hardwood |
| FoundationType | Brick |
| HeatingFuel | Natural Gas |
| HeatingType | Forced Air |
| StoriesTotal | 2 |
| Type | House |
| UtilityWater | Municipal Water |
Parking
| Attached Garage |
Land
| Acreage | No |
| Sewer | Sanitary Sewer |
| SizeIrregular | 4 Bedrooms Plus Den |
| SizeTotalText | 4 Bedrooms Plus Den |
Rooms
| Level | Type | Length | Width | Dimensions |
|---|---|---|---|---|
| Second Level | Bedroom | 5.02 m | 3.61 m | 5.02 m x 3.61 m |
| Second Level | Bedroom 2 | 4.27 m | 3.55 m | 4.27 m x 3.55 m |
| Second Level | Bedroom 3 | 4.27 m | 3.55 m | 4.27 m x 3.55 m |
| Second Level | Bedroom 4 | 3.81 m | 3.05 m | 3.81 m x 3.05 m |
| Flat | Kitchen | 4.88 m | 3.71 m | 4.88 m x 3.71 m |
| Flat | Family Room | 4.88 m | 3.71 m | 4.88 m x 3.71 m |
| Flat | Den | 3.05 m | 3.05 m | 3.05 m x 3.05 m |
| Flat | Dining Room | 4.31 m | 3.55 m | 4.31 m x 3.55 m |
| Flat | Living Room | 5.49 m | 3.55 m | 5.49 m x 3.55 m |
Utilities
| Sewer | Available |
https://www.realtor.ca/real-estate/27636898/upper-9-porteous-circle-brampton-northgate-northgate
Interested?
Contact us for more information
Pawan Dhaliwal
Broker
7420b Bramalea Rd
Mississauga, Ontario L5S 1W9











































