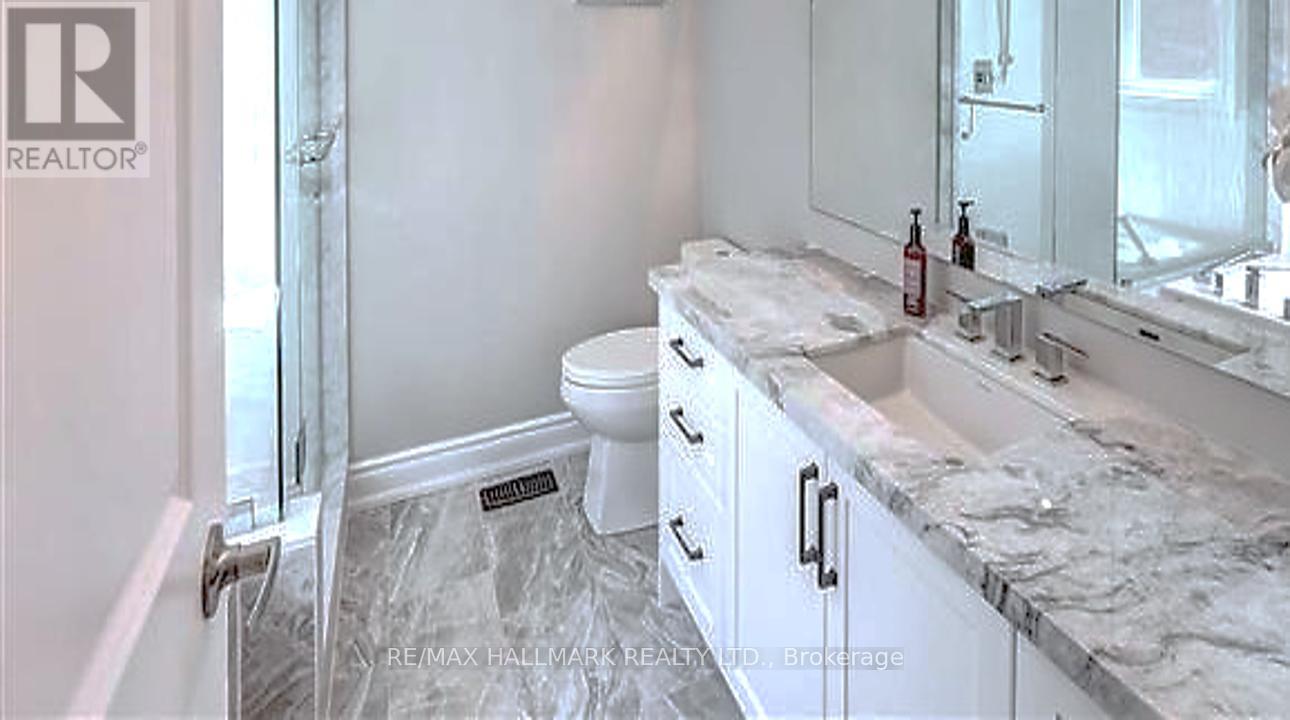Upper - 98 Hollowgrove Boulevard Brampton, Ontario L6P 4L6
$3,200 Monthly
Stunning 3 Bedroom, Executive Residence in The Coveted Vales Of Castlemore Community! This Extraordinary Semi-Detached Boasts A Fabulous Open-Concept Flow, Complete With A Long List of Features & Quality Upgrades. 1965 Square Ft, 9Ft Waffle Ceiling on Main Level and 8Ft Doors. Crown Moldings Thru Out, U/G Kitchen Cabinetry, Granite Countertops, U/G Iron Pickets on a Solid Oak Staircase, Smooth Ceilings, Pot Lights, Gas Fireplace, Vintage Hand Scraped Oak Hardwood Floors. Enjoy Your Summer On This Backyard Patio Oasis! **** EXTRAS **** 70/30 Split of Utility Costs (including internet & home monitoring system) with Basement Occupants). All Window Coverings, All Upgraded Light Fixtures & Gas Barbeque Hook Up. (id:58043)
Property Details
| MLS® Number | W11906126 |
| Property Type | Single Family |
| Community Name | Vales of Castlemore |
| Features | Carpet Free, In Suite Laundry |
| ParkingSpaceTotal | 2 |
Building
| BathroomTotal | 3 |
| BedroomsAboveGround | 3 |
| BedroomsTotal | 3 |
| ConstructionStyleAttachment | Semi-detached |
| CoolingType | Central Air Conditioning |
| ExteriorFinish | Brick |
| FireplacePresent | Yes |
| FoundationType | Poured Concrete |
| HalfBathTotal | 1 |
| HeatingFuel | Natural Gas |
| HeatingType | Forced Air |
| StoriesTotal | 2 |
| Type | House |
| UtilityWater | Municipal Water |
Land
| Acreage | No |
| Sewer | Sanitary Sewer |
Interested?
Contact us for more information
Kimberly Heather Fraser
Salesperson
2277 Queen Street East
Toronto, Ontario M4E 1G5
Kester Kevin Fraser
Salesperson
2277 Queen Street East
Toronto, Ontario M4E 1G5













