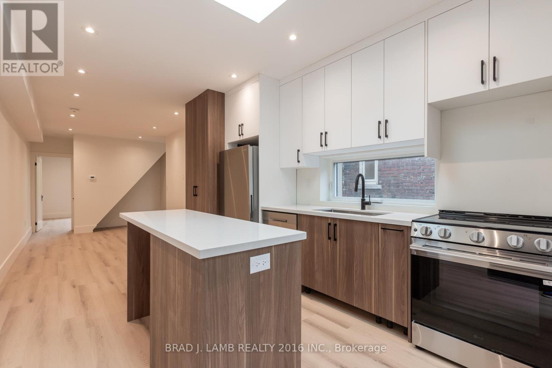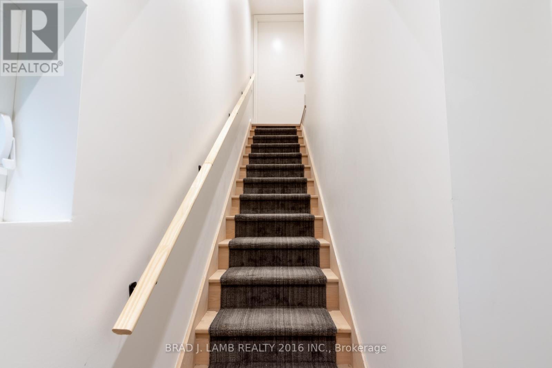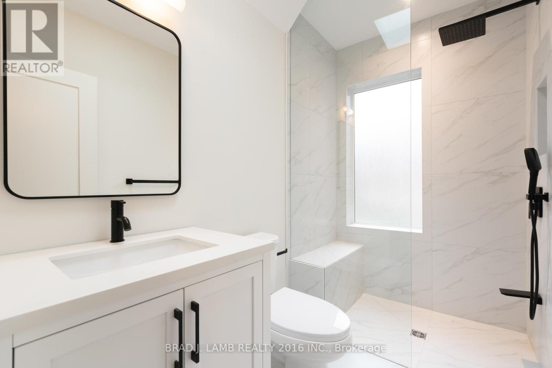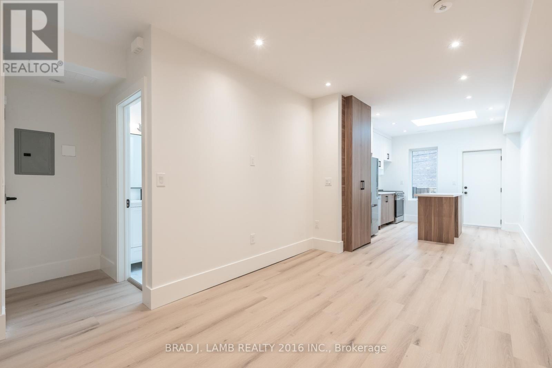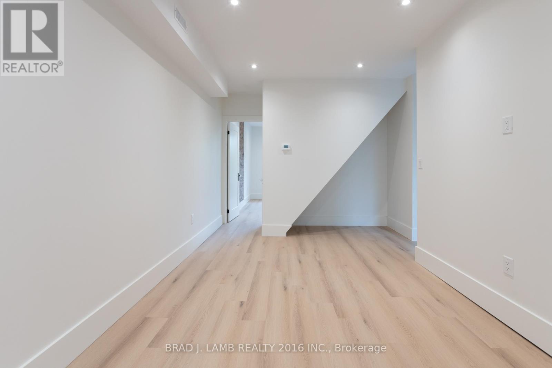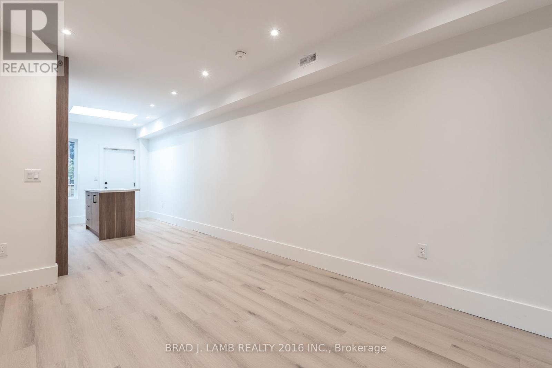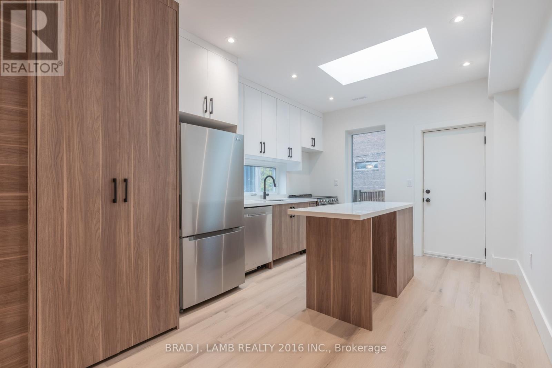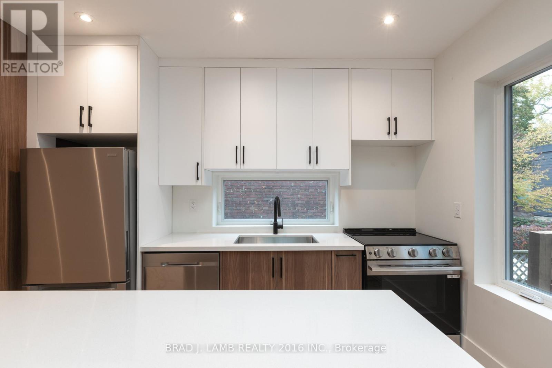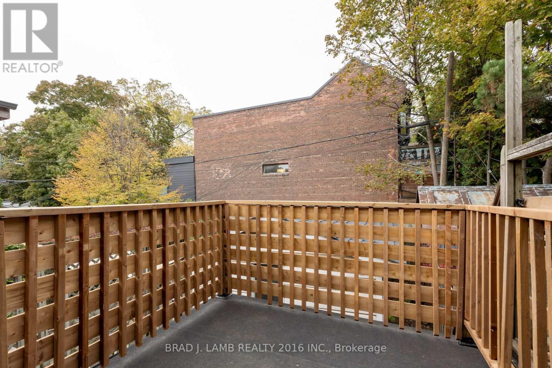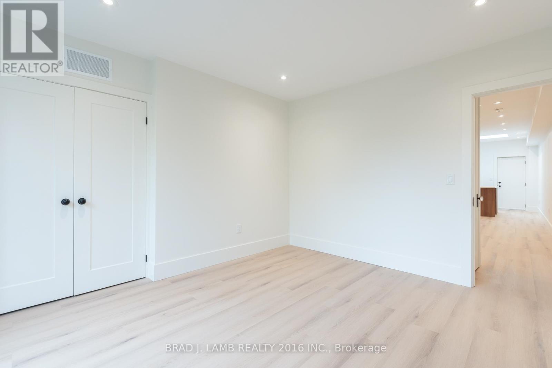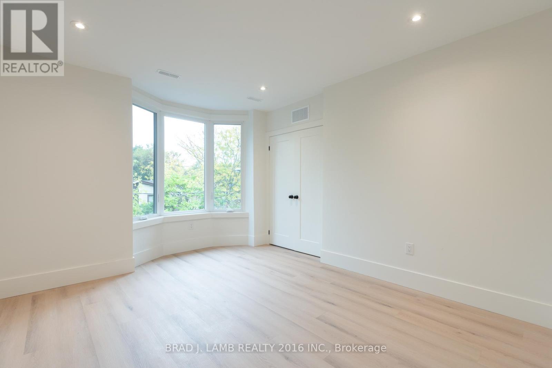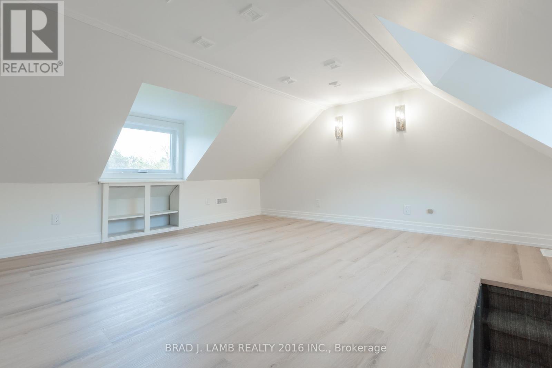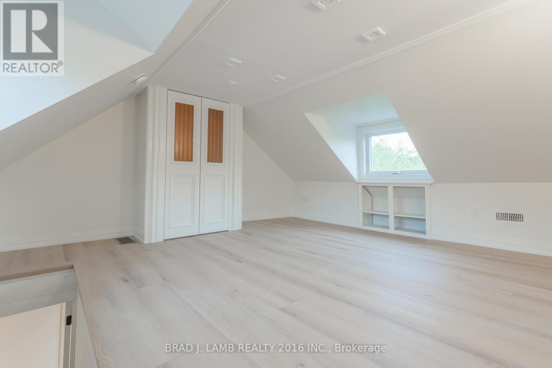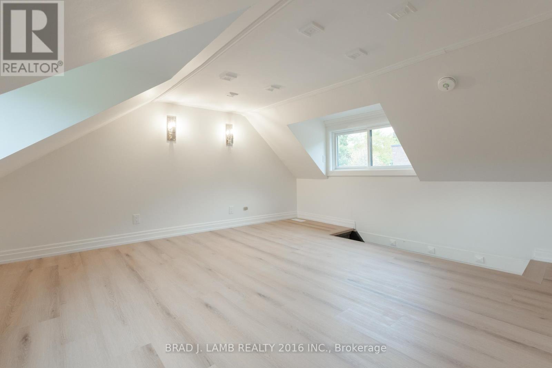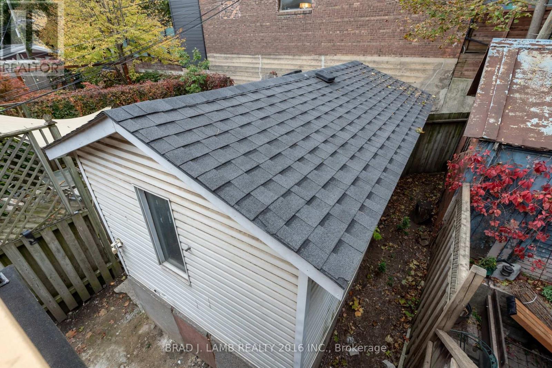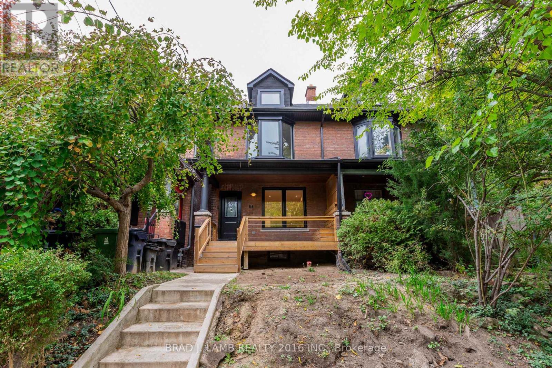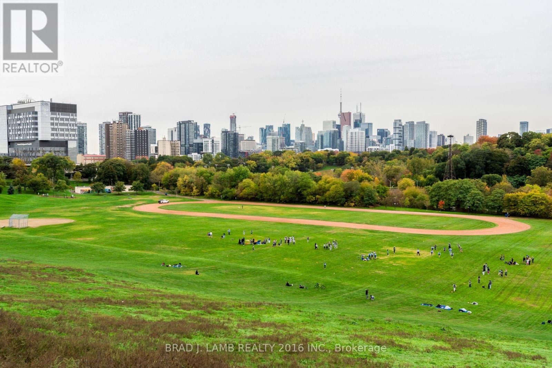Upper Floor - 84 Sparkhall Avenue Toronto, Ontario M4K 1G6
$3,200 Monthly
Brand New. North Riverdale Reimagined. On a quiet, tree-lined street, serenity greets you -while the hum of the Danforth dances just beyond. Here, in this fully renovated two-bedroom retreat, comfort and convenience meet under one sunlit roof. Large windows pour daylight into an open-concept space, where moments feel bigger, and mornings feel bright. Your private deck opens from the kitchen - an intimate escape for coffee, conversation, or calm. Enjoy the convenience of your own private ensuite laundry, along with separate control of your heat and hydro, independent from the other unit in the home. Every detail designed for independence and ease. Shared utilities are fairly split between units by occupancy. Step outside to Riverdale or Withrow Park, stroll to local cafés, or ride the Broadview streetcar into the city. A home that whispers tranquility - yet lives at the heartbeat of it all. If you've been searching for an urban hideaway that feels like home, this is your moment. Single garage parking available at an extra charge - rare, like the space itself. (id:58043)
Property Details
| MLS® Number | E12474532 |
| Property Type | Single Family |
| Neigbourhood | Scarborough |
| Community Name | North Riverdale |
| Amenities Near By | Park, Place Of Worship, Public Transit, Schools |
| Community Features | Community Centre |
| Features | Lane, Lighting, Carpet Free |
| Parking Space Total | 1 |
| Structure | Deck |
Building
| Bathroom Total | 1 |
| Bedrooms Above Ground | 2 |
| Bedrooms Total | 2 |
| Age | 51 To 99 Years |
| Amenities | Separate Heating Controls |
| Appliances | Dishwasher, Dryer, Stove, Washer, Refrigerator |
| Basement Development | Finished |
| Basement Type | N/a (finished) |
| Construction Style Attachment | Semi-detached |
| Cooling Type | Central Air Conditioning |
| Exterior Finish | Brick Facing |
| Fire Protection | Smoke Detectors |
| Flooring Type | Hardwood |
| Foundation Type | Block |
| Heating Fuel | Natural Gas |
| Heating Type | Forced Air |
| Stories Total | 3 |
| Size Interior | 0 - 699 Ft2 |
| Type | House |
| Utility Water | Municipal Water |
Parking
| Detached Garage | |
| Garage |
Land
| Acreage | No |
| Land Amenities | Park, Place Of Worship, Public Transit, Schools |
| Sewer | Sanitary Sewer |
| Size Depth | 91 Ft ,6 In |
| Size Frontage | 17 Ft ,6 In |
| Size Irregular | 17.5 X 91.5 Ft |
| Size Total Text | 17.5 X 91.5 Ft |
Rooms
| Level | Type | Length | Width | Dimensions |
|---|---|---|---|---|
| Upper Level | Foyer | 0.09 m | 1.6 m | 0.09 m x 1.6 m |
| Upper Level | Living Room | 3.78 m | 2.79 m | 3.78 m x 2.79 m |
| Upper Level | Dining Room | 4.67 m | 2.51 m | 4.67 m x 2.51 m |
| Upper Level | Kitchen | 4.67 m | 2.51 m | 4.67 m x 2.51 m |
| Upper Level | Other | 2.31 m | 2.31 m | 2.31 m x 2.31 m |
| Upper Level | Primary Bedroom | 3.73 m | 3.35 m | 3.73 m x 3.35 m |
| Upper Level | Bedroom 2 | 3.58 m | 3.78 m | 3.58 m x 3.78 m |
Contact Us
Contact us for more information
Duane Leslie
Salesperson
778 King Street West
Toronto, Ontario M5V 1N6
(416) 368-5262
(416) 368-5114
www.torontocondos.com/


