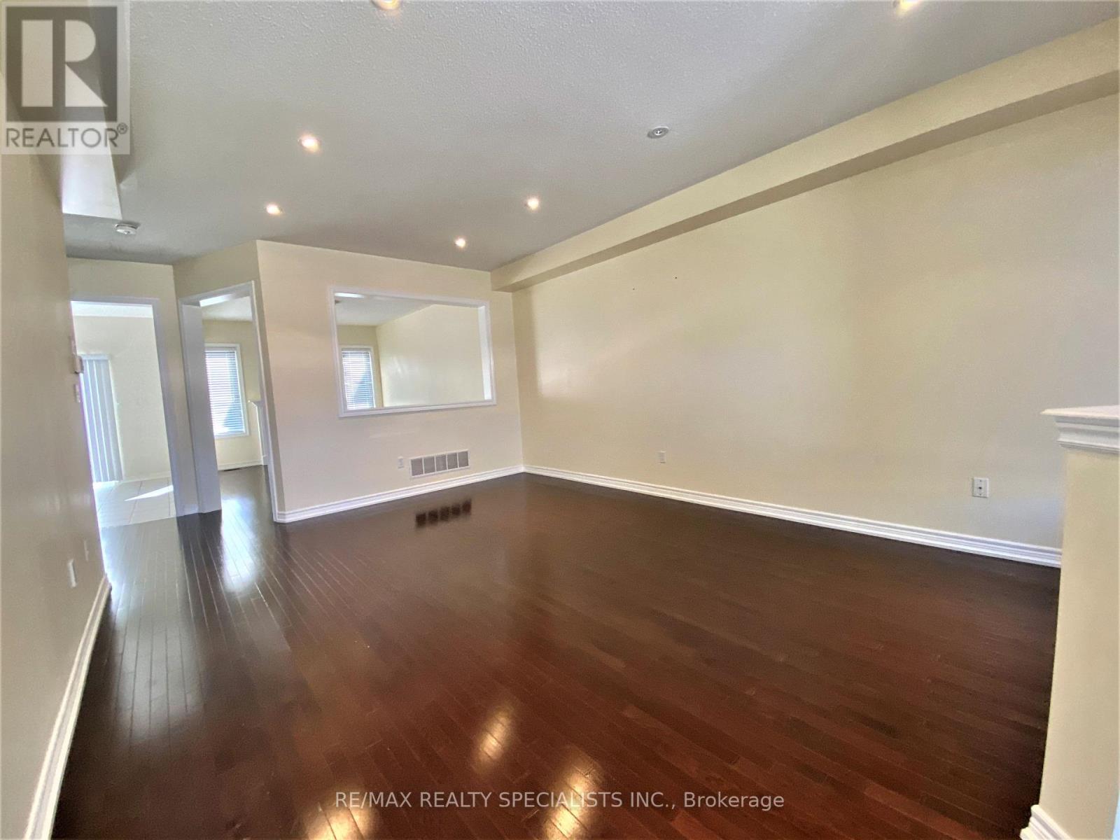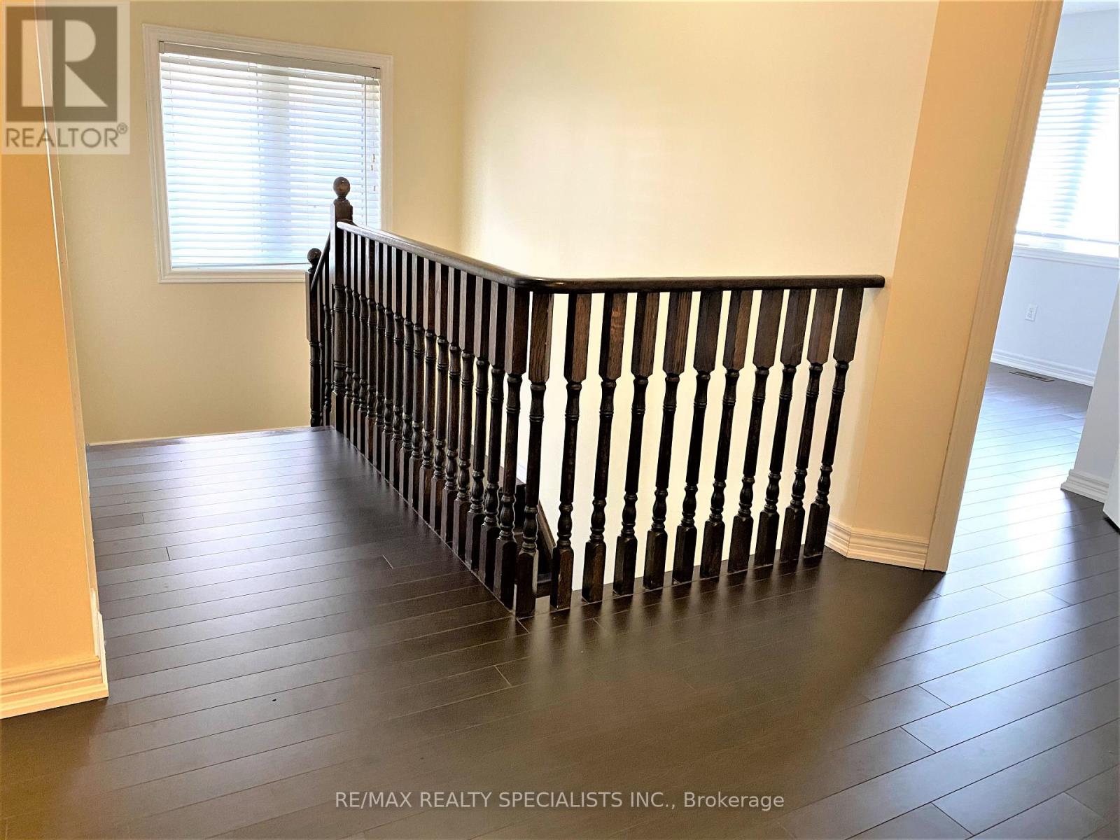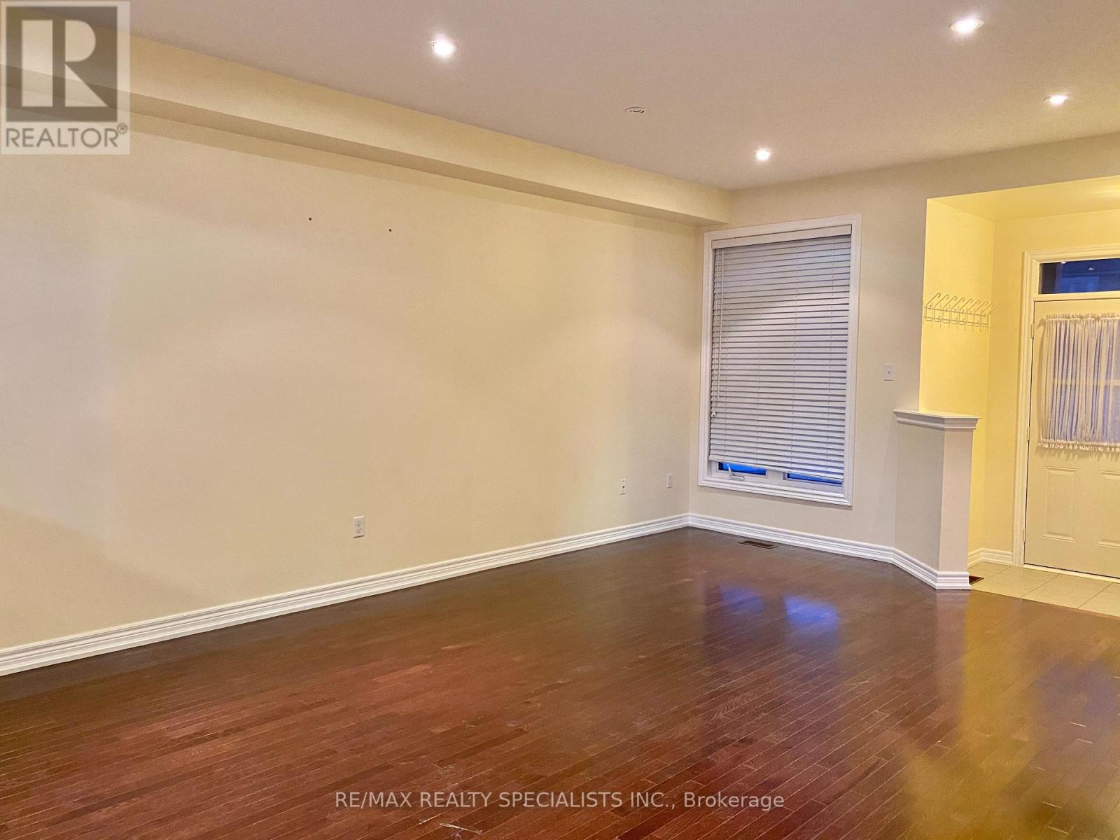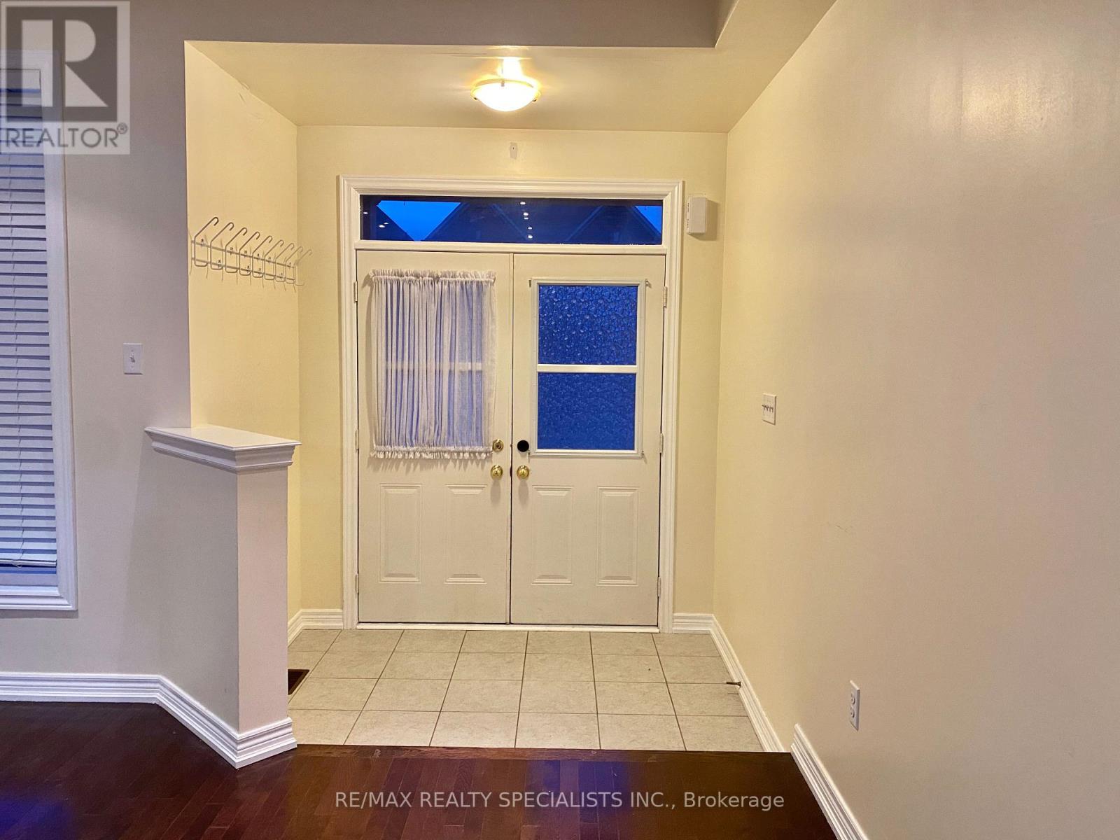Upper L - 4 Freedom Oaks Trail Brampton, Ontario L6P 3L1
$3,595 Monthly
Available 1 Feb.,2025 , Only Upper Levels For Rent; Approx. 2200 S/F ; Detached House 4 Bedrooms, 3 Washrooms, Own 2nd Floor Laundry , 3-4 Car Parking ( 1 in Garage & in in driveway). Double Door Entry ; M/F 9 Ft Ceilings; Gas Fireplace in Family Room; Stained Hardwood in Living , Dining , Family Room and Laminate Floors in All bedrooms: No Carpet ; Stained Oak Staircase ; Eat In Kitchen With S/S Appliances , Break Fast Area Area Leads To Wooden Deck in Back Yard; 5 Appliances, W/Coverings, Gdo, Cac for Tenant to Use; Door Entry From Power Garage to Home; ""No Pets & No Smoking"" No Exceptions!!!!! ........Walking Distance to School, Park, Plaza, Buses, Temples ....( Bsmnt Not Included) ... Tenant Have To Pay Rent $3595 + 75% Utilities; **** EXTRAS **** 2nd Floor Own Laundry; Looking A-1 Tenants; Reqrd:- Employment/Last 3 Pay Stubs ,Credit Reports, Complete Rental Application, IDs, Certifed 1st & Last Month Rent, 3 Ref. ; Close To School ,Bus Stop, Park,Plaza, temples, Hwys (id:58043)
Property Details
| MLS® Number | W11916374 |
| Property Type | Single Family |
| Community Name | Bram East |
| AmenitiesNearBy | Park, Place Of Worship, Public Transit, Schools |
| CommunityFeatures | Community Centre |
| Features | In Suite Laundry |
| ParkingSpaceTotal | 4 |
Building
| BathroomTotal | 3 |
| BedroomsAboveGround | 4 |
| BedroomsTotal | 4 |
| ConstructionStyleAttachment | Detached |
| CoolingType | Central Air Conditioning |
| ExteriorFinish | Brick |
| FireplacePresent | Yes |
| FlooringType | Ceramic, Hardwood, Laminate |
| FoundationType | Poured Concrete |
| HalfBathTotal | 1 |
| HeatingFuel | Natural Gas |
| HeatingType | Forced Air |
| StoriesTotal | 2 |
| SizeInterior | 1999.983 - 2499.9795 Sqft |
| Type | House |
| UtilityWater | Municipal Water |
Parking
| Attached Garage |
Land
| Acreage | No |
| LandAmenities | Park, Place Of Worship, Public Transit, Schools |
| Sewer | Sanitary Sewer |
| SizeDepth | 110 Ft |
| SizeFrontage | 38 Ft |
| SizeIrregular | 38 X 110 Ft |
| SizeTotalText | 38 X 110 Ft |
Rooms
| Level | Type | Length | Width | Dimensions |
|---|---|---|---|---|
| Second Level | Laundry Room | Measurements not available | ||
| Second Level | Primary Bedroom | Measurements not available | ||
| Second Level | Bedroom 2 | Measurements not available | ||
| Second Level | Bedroom 3 | Measurements not available | ||
| Second Level | Bedroom 4 | Measurements not available | ||
| Main Level | Living Room | Measurements not available | ||
| Main Level | Dining Room | Measurements not available | ||
| Main Level | Family Room | Measurements not available | ||
| Main Level | Kitchen | Measurements not available | ||
| Main Level | Eating Area | Measurements not available |
Interested?
Contact us for more information
Jag Aujla
Broker
490 Bramalea Road Suite 400
Brampton, Ontario L6T 0G1









































