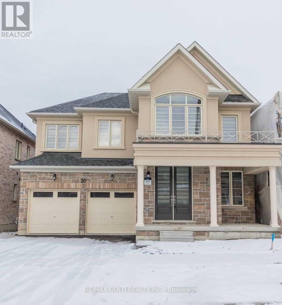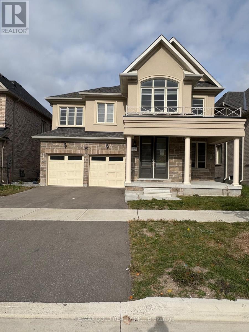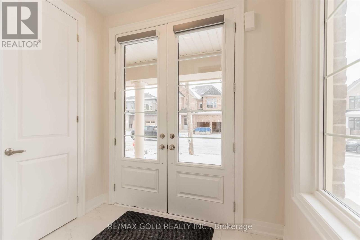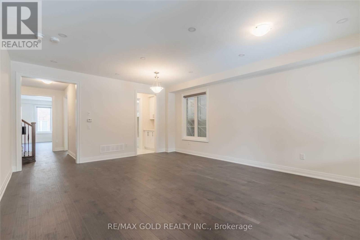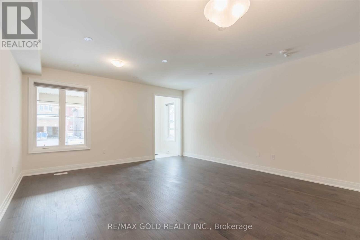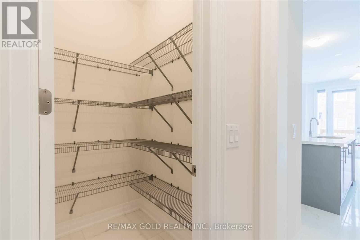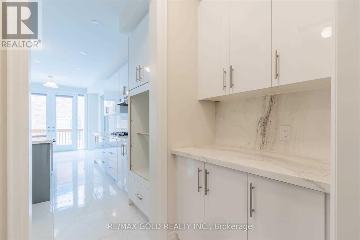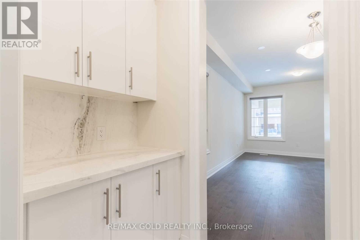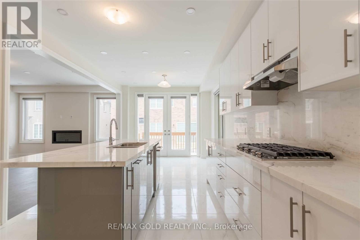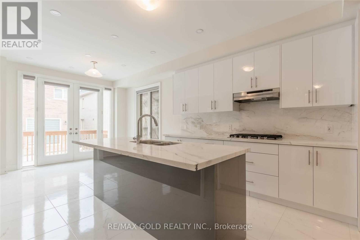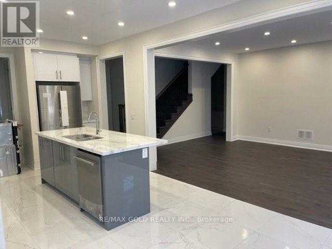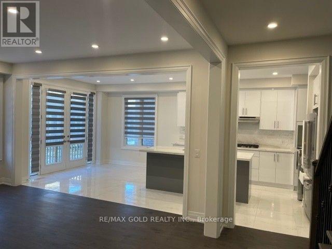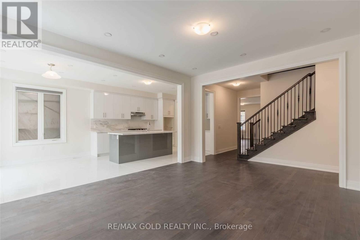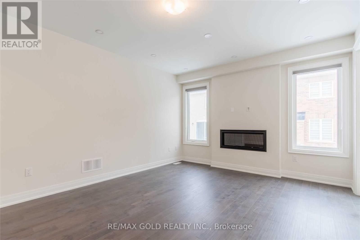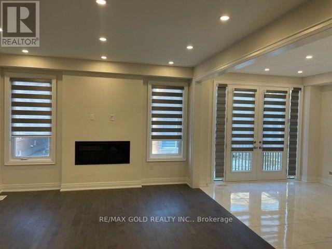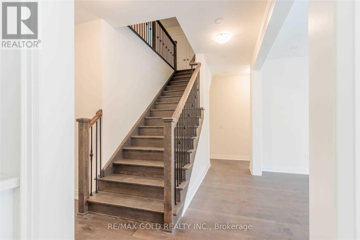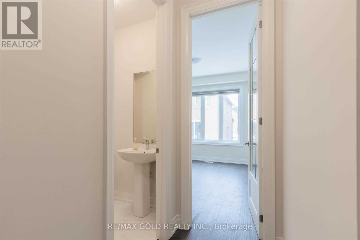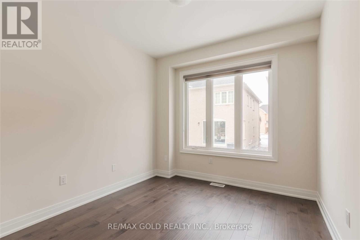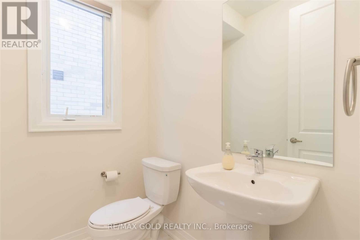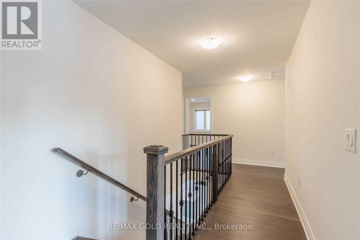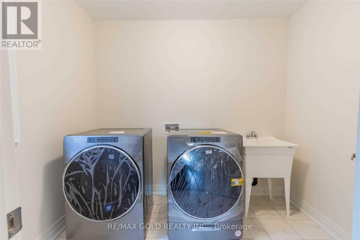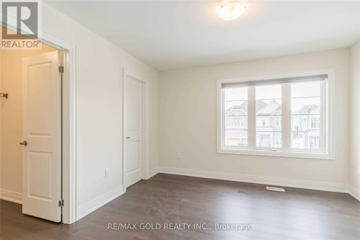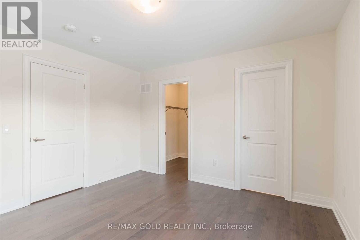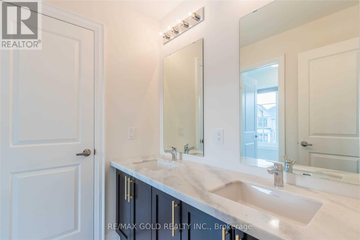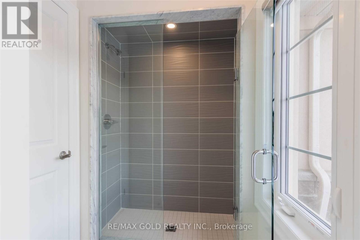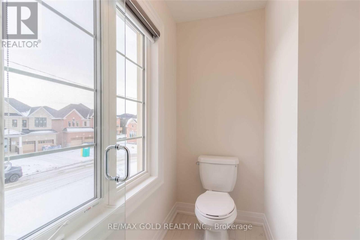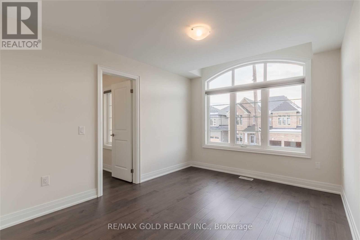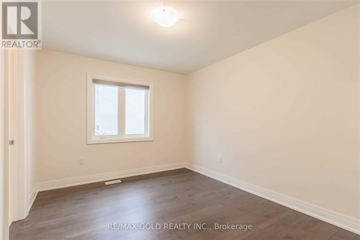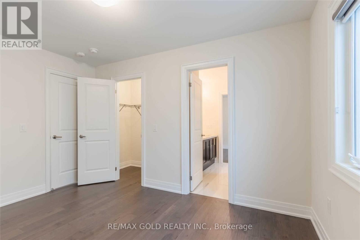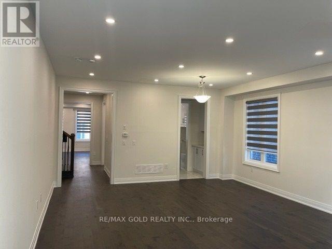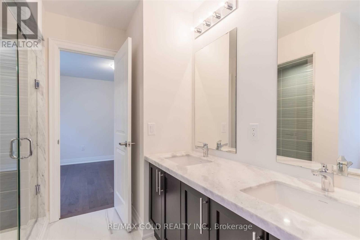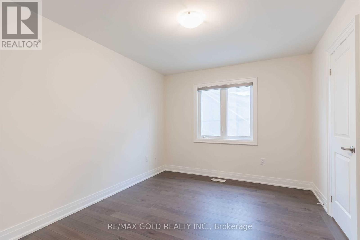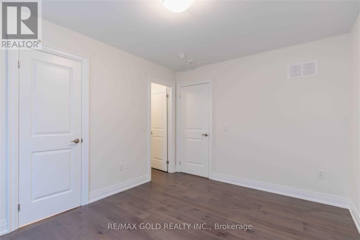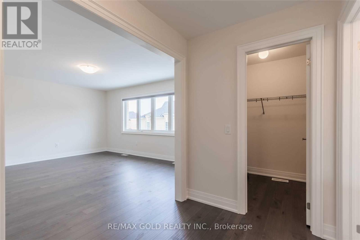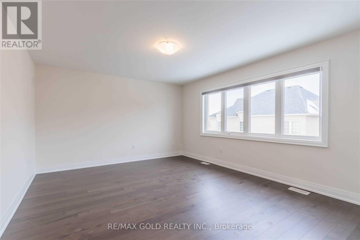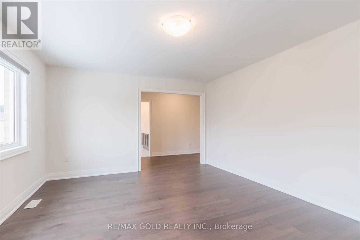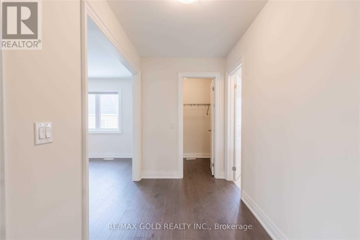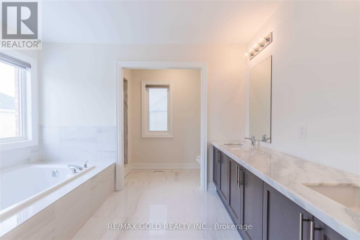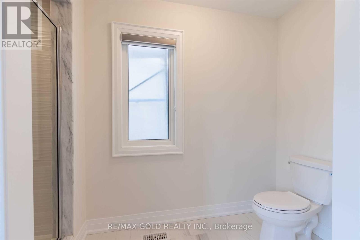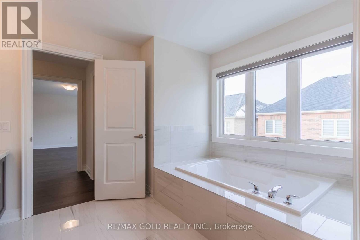Upper Level - 20 Bill Guy Drive Georgina, Ontario L6P 0J1
$3,000 Monthly
Newer & Fully Upgraded 3,229 Sqf Double Garage Detached Home W/ 5 Bedrooms & 3 Full Washrooms In Simcoe Landing Area In Keswick! Double Door Entrance* Big Inviting Foyer 9' Ceiling W/Hardwood Flooring Throughout* Modern Kitchen With High End S/S Appliances * Gas Cooking*Oversized Centre Island, Granite Counter & Backsplash. Lots Of Pot Lights* Big Den On Main Floor* Excellent For Work From Home! Master Bedroom W/His & Her Walk-In Closets. 5Bedrooms W/1 Ensuite & 2 Jack & Jill Semi-Ensuite For Your Family. **EV Charger in the Garage** Laundry Upstairs for convenience ** Close To Hwy 404, Community Centre, Shopping. Minutes To Lake Simcoe & Beach. Only Upper Floor is for Rent, Tenants pay 65% of Total Utilities. (id:58043)
Property Details
| MLS® Number | N12479959 |
| Property Type | Single Family |
| Community Name | Keswick South |
| Features | Carpet Free, In Suite Laundry |
| Parking Space Total | 2 |
Building
| Bathroom Total | 4 |
| Bedrooms Above Ground | 5 |
| Bedrooms Total | 5 |
| Age | 0 To 5 Years |
| Appliances | Garage Door Opener Remote(s) |
| Basement Type | None |
| Construction Style Attachment | Detached |
| Cooling Type | Central Air Conditioning |
| Exterior Finish | Brick, Stucco |
| Flooring Type | Hardwood, Tile |
| Foundation Type | Concrete |
| Half Bath Total | 1 |
| Heating Fuel | Natural Gas |
| Heating Type | Forced Air |
| Stories Total | 2 |
| Size Interior | 3,000 - 3,500 Ft2 |
| Type | House |
| Utility Water | Municipal Water |
Parking
| Attached Garage | |
| Garage |
Land
| Acreage | No |
| Sewer | Sanitary Sewer |
| Size Depth | 27 Ft |
| Size Frontage | 13 Ft ,8 In |
| Size Irregular | 13.7 X 27 Ft |
| Size Total Text | 13.7 X 27 Ft |
Rooms
| Level | Type | Length | Width | Dimensions |
|---|---|---|---|---|
| Second Level | Bedroom 5 | 3.35 m | 3.05 m | 3.35 m x 3.05 m |
| Second Level | Primary Bedroom | 5.49 m | 3.66 m | 5.49 m x 3.66 m |
| Second Level | Bedroom 2 | 3.35 m | 2.74 m | 3.35 m x 2.74 m |
| Second Level | Bedroom 3 | 4.76 m | 3.35 m | 4.76 m x 3.35 m |
| Second Level | Bedroom 4 | 3.66 m | 3.66 m | 3.66 m x 3.66 m |
| Main Level | Dining Room | 5.61 m | 5.49 m | 5.61 m x 5.49 m |
| Main Level | Living Room | 5.61 m | 5.49 m | 5.61 m x 5.49 m |
| Main Level | Family Room | 5.49 m | 3.96 m | 5.49 m x 3.96 m |
| Main Level | Kitchen | 2.74 m | 4.57 m | 2.74 m x 4.57 m |
| Main Level | Eating Area | 3.05 m | 4.57 m | 3.05 m x 4.57 m |
| Main Level | Den | 3.35 m | 2.74 m | 3.35 m x 2.74 m |
Contact Us
Contact us for more information

Naveen Chatrath
Broker
(416) 902-0962
www.naveenchatrath.com/
5865 Mclaughlin Rd #6
Mississauga, Ontario L5R 1B8
(905) 290-6777
(905) 290-6799


