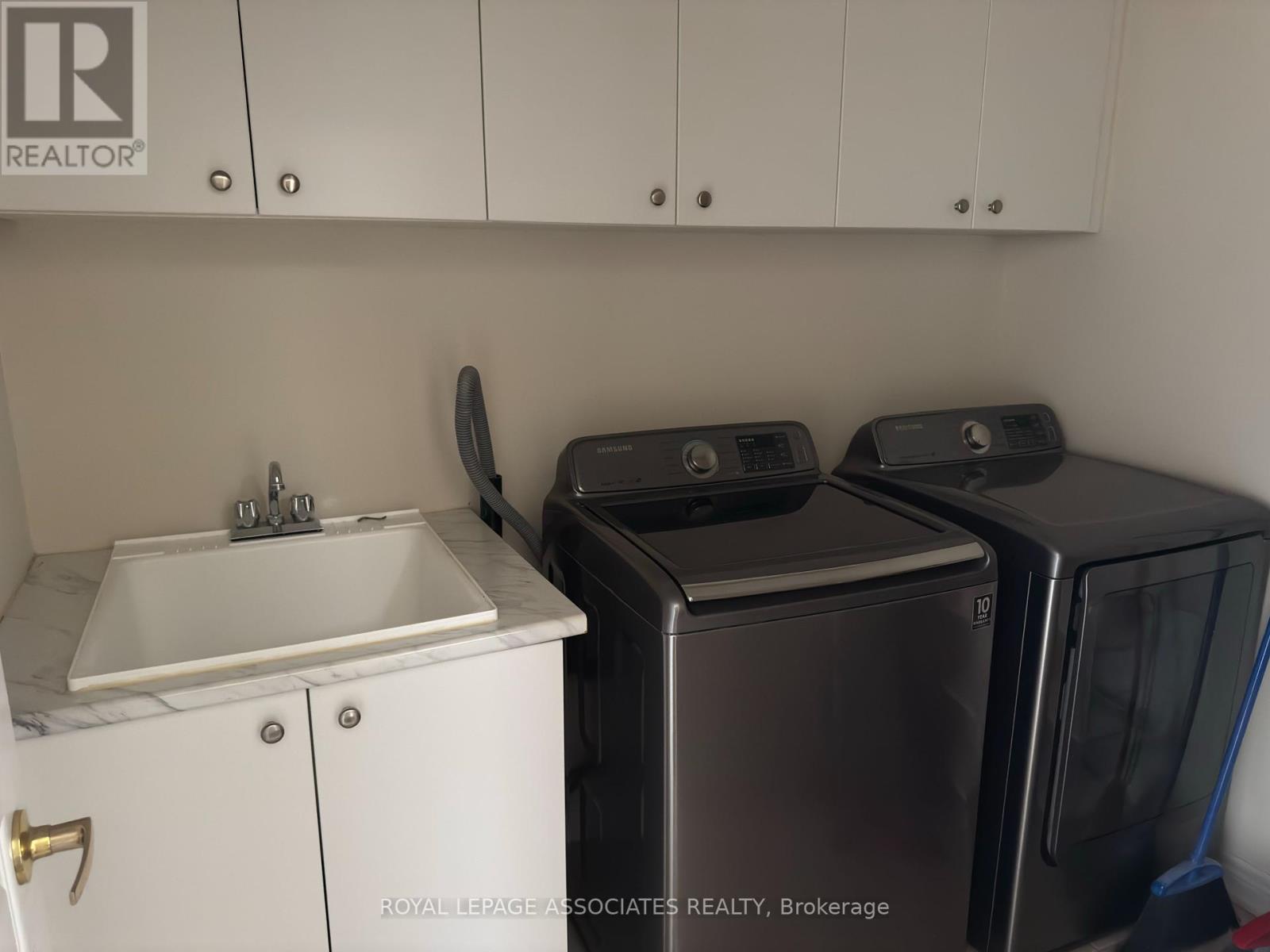Upper Lv - 75 Meltwater Crescent Brampton, Ontario L6P 3W6
$3,200 Monthly
Located in the highly desirable Castlemore neighbourhood of Brampton, this beautiful open-concept detached home is available for lease. The home boasts four bedrooms and two and a half bathrooms,including an en-suite bath. A spacious kitchen with a breakfast area perfect for family meals. Ensuite laundry for added convenience. Pot lights illuminate the interior and exterior of home,adding both ambiance and security. Elegant chandeliers enhance the home's sophisticated feel.Conveniently situation next to a public school, this home offers the privacy of a separate entrance. It is also close to grocery stores, highway 427, and public transit, making commuting easy. Home also offers two parking spaces, include garage space. (id:58043)
Property Details
| MLS® Number | W12053417 |
| Property Type | Single Family |
| Community Name | Brampton East |
| ParkingSpaceTotal | 2 |
Building
| BathroomTotal | 3 |
| BedroomsAboveGround | 4 |
| BedroomsTotal | 4 |
| Age | 6 To 15 Years |
| Appliances | Dryer, Range, Stove, Washer, Refrigerator |
| CoolingType | Central Air Conditioning |
| ExteriorFinish | Brick |
| FireplacePresent | Yes |
| FlooringType | Hardwood, Ceramic |
| FoundationType | Concrete |
| HalfBathTotal | 1 |
| HeatingFuel | Natural Gas |
| HeatingType | Forced Air |
| StoriesTotal | 2 |
| SizeInterior | 1999.983 - 2499.9795 Sqft |
| Type | Other |
| UtilityWater | Municipal Water |
Parking
| Garage |
Land
| Acreage | No |
| FenceType | Fenced Yard |
| Sewer | Sanitary Sewer |
| SizeDepth | 110 Ft |
| SizeFrontage | 30 Ft ,1 In |
| SizeIrregular | 30.1 X 110 Ft |
| SizeTotalText | 30.1 X 110 Ft|under 1/2 Acre |
Rooms
| Level | Type | Length | Width | Dimensions |
|---|---|---|---|---|
| Second Level | Bathroom | 3.07 m | 2.72 m | 3.07 m x 2.72 m |
| Second Level | Bedroom | 5.2 m | 3.18 m | 5.2 m x 3.18 m |
| Second Level | Bedroom 2 | 4.36 m | 3.39 m | 4.36 m x 3.39 m |
| Second Level | Bedroom 3 | 3.15 m | 3.06 m | 3.15 m x 3.06 m |
| Second Level | Primary Bedroom | 6.63 m | 3.51 m | 6.63 m x 3.51 m |
| Second Level | Bathroom | 2.22 m | 2.32 m | 2.22 m x 2.32 m |
| Ground Level | Family Room | 3.68 m | 4.55 m | 3.68 m x 4.55 m |
| Ground Level | Living Room | 5.7 m | 3.37 m | 5.7 m x 3.37 m |
| Ground Level | Kitchen | 6.56 m | 3.15 m | 6.56 m x 3.15 m |
| Ground Level | Foyer | 3.25 m | 1.68 m | 3.25 m x 1.68 m |
Utilities
| Cable | Available |
| Sewer | Available |
Interested?
Contact us for more information
Shakana Gengatharan
Salesperson
158 Main St North
Markham, Ontario L3P 1Y3


















