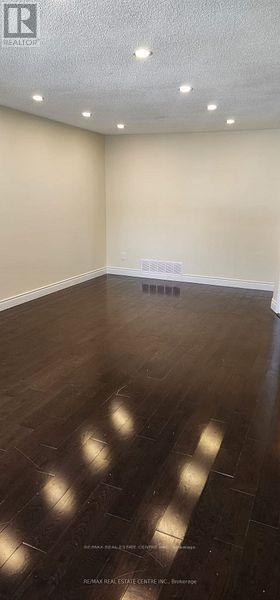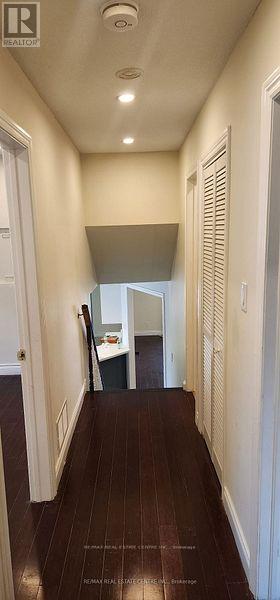Upper1 - 6406 Chaumont Crescent Mississauga, Ontario L5N 2M8
$2,900 Monthly
Stunning & Spacious Home, First Floor Includes Renovated Kitchen, Stainless Steel Appliances & Backsplash. Open Concept To Living/Dining Room. Hardwood Floors. Lovely Family Space. Second Floor Includes 3 Bedrooms, 1 Bath Backsplit. There Is A Separate & Private Front Entrance, 1 Outdoor Parking Spot & 1 Inside The Garage. Large Wood Deck And Backyard Space. Close To Elementary, Middle And High Schools. Near Go Bus/Train & Transit. **** EXTRAS **** Pls Allow 24Hrs Irrevocable. 1 Outdoor Parking Spot & 1 Inside The Garage. (id:58043)
Property Details
| MLS® Number | W9768022 |
| Property Type | Single Family |
| Neigbourhood | Meadowvale |
| Community Name | Meadowvale |
| ParkingSpaceTotal | 2 |
Building
| BathroomTotal | 1 |
| BedroomsAboveGround | 3 |
| BedroomsTotal | 3 |
| Appliances | Dishwasher, Dryer, Refrigerator, Stove, Washer, Window Coverings |
| ConstructionStyleAttachment | Semi-detached |
| ConstructionStyleSplitLevel | Backsplit |
| CoolingType | Central Air Conditioning |
| ExteriorFinish | Brick Facing |
| FlooringType | Hardwood |
| FoundationType | Poured Concrete |
| HeatingFuel | Natural Gas |
| HeatingType | Forced Air |
| Type | House |
| UtilityWater | Municipal Water |
Parking
| Garage |
Land
| Acreage | No |
| Sewer | Sanitary Sewer |
Rooms
| Level | Type | Length | Width | Dimensions |
|---|---|---|---|---|
| Main Level | Living Room | 4.1 m | 3.9 m | 4.1 m x 3.9 m |
| Main Level | Dining Room | 2.9 m | 3.12 m | 2.9 m x 3.12 m |
| Main Level | Kitchen | 2.8 m | 4.9 m | 2.8 m x 4.9 m |
| Upper Level | Bedroom | 3.12 m | 4.05 m | 3.12 m x 4.05 m |
| Upper Level | Bedroom 2 | 3.02 m | 3.1 m | 3.02 m x 3.1 m |
| Upper Level | Bedroom 3 | 2.65 m | 3.15 m | 2.65 m x 3.15 m |
Interested?
Contact us for more information
Simon Kellu
Broker
1140 Burnhamthorpe Rd W #141-A
Mississauga, Ontario L5C 4E9
Olla Qita
Broker
1140 Burnhamthorpe Rd W #141-A
Mississauga, Ontario L5C 4E9


















