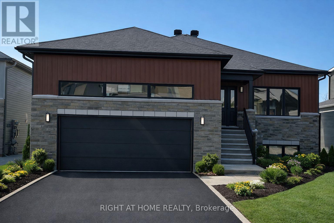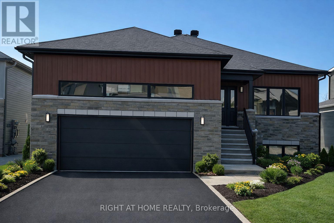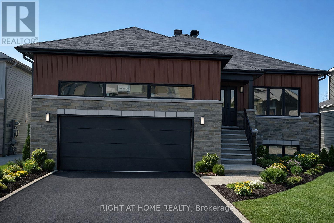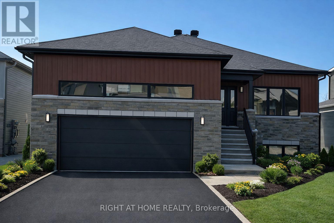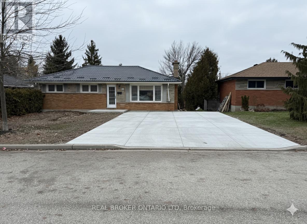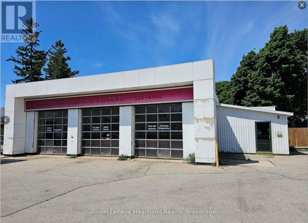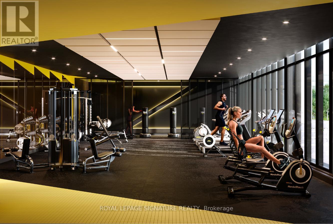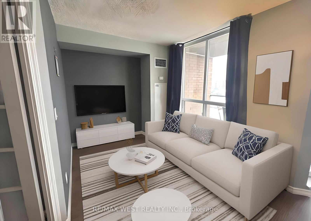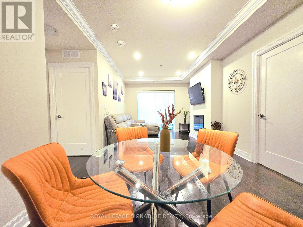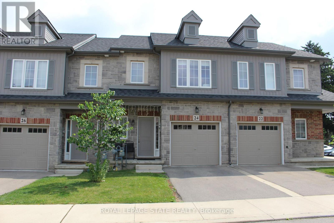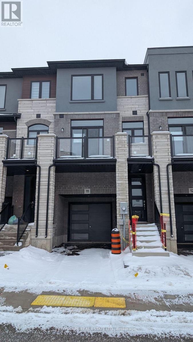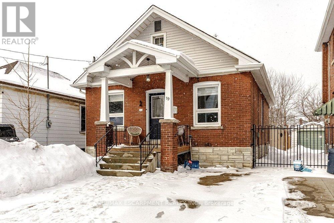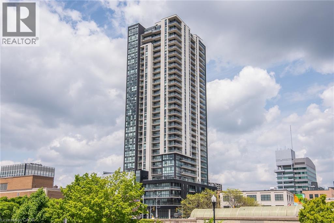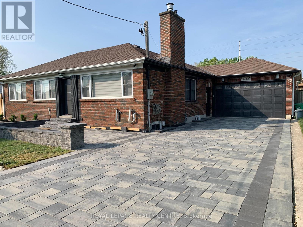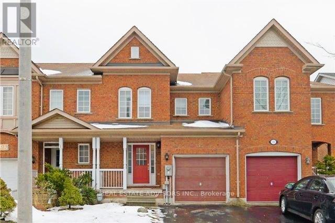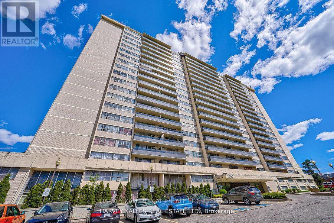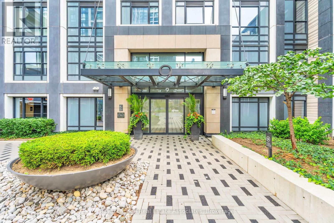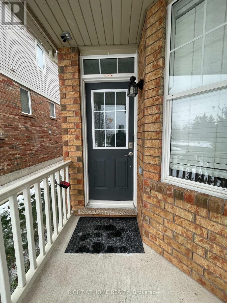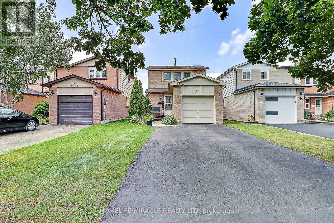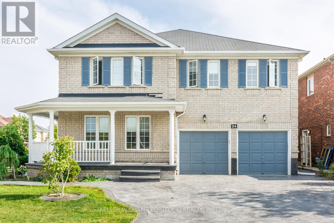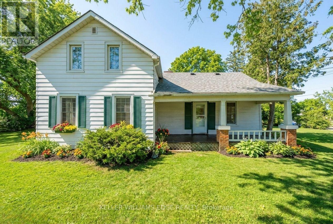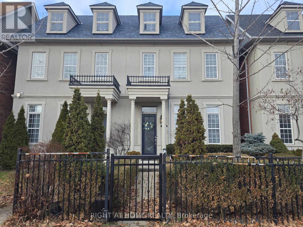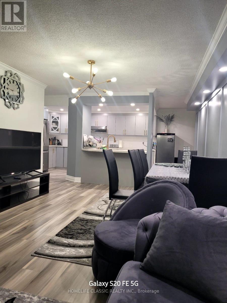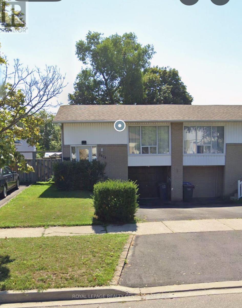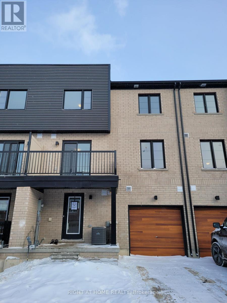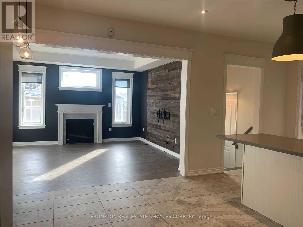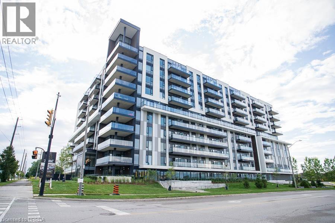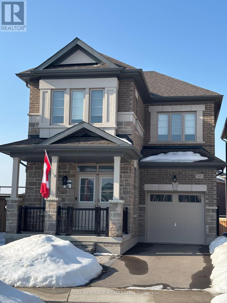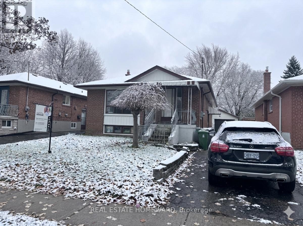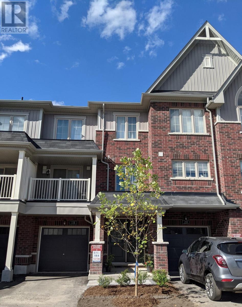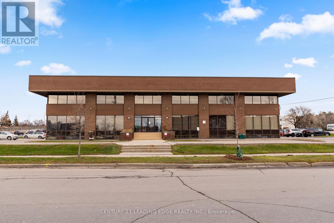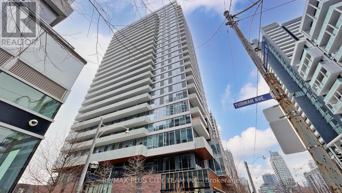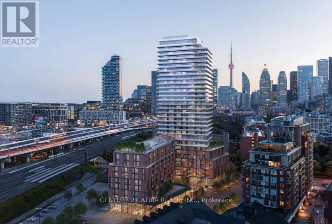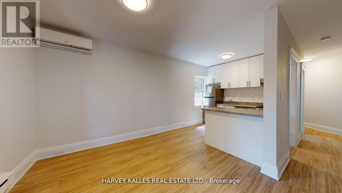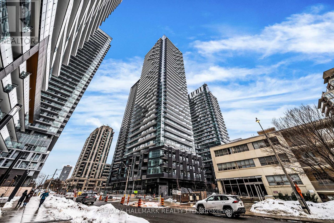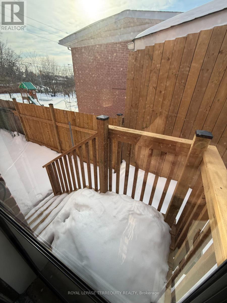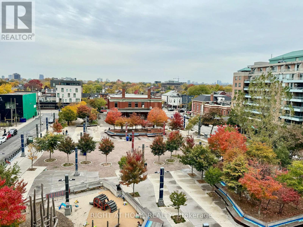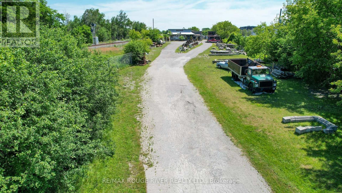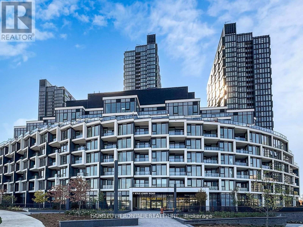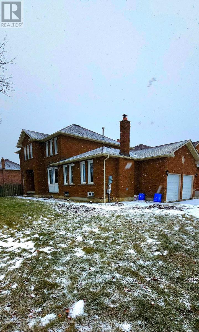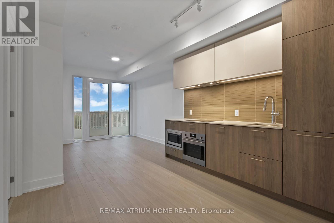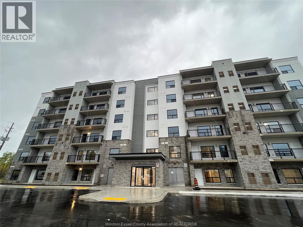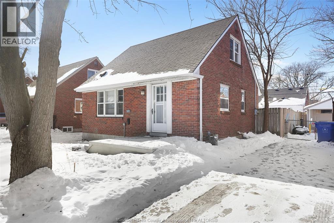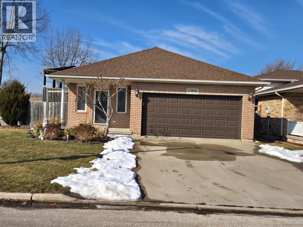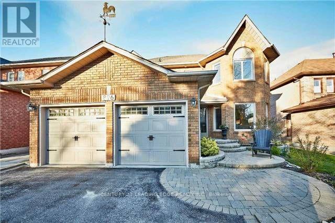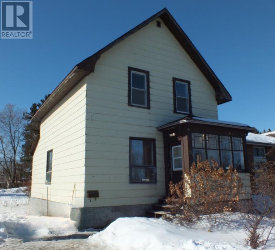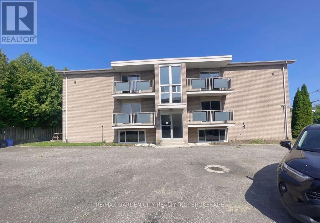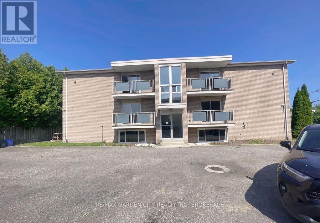A - 914 Cologne Street
Russell, Ontario
Available for rent - This newly built, never occupied lower unit 1540sqft 3 bedrooms and 2 full bathroom bungalow offers modern living with no rear neighbours and premium finishes throughout. featuring 9-ft ceiling, an open-concept layout. Includes fridge, oven, dishwasher, washer and dryer This home delivers both space and style. Bright and airy interiors and thoughtful design make it ideal for tenants seeking comfort and quality in a quiet Embrun neighbourhood. Images have been virtually staged and/or AI-enhanced for visualization purposes only. (id:58043)
Right At Home Realty
A - 918 Cologne Street
Russell, Ontario
Available for rent - This newly built, never occupied lower unit 1540sqft 3 bedrooms and 2 full bathroom bungalow offers modern living with no rear neighbours and premium finishes throughout. featuring 9-ft ceiling, an open-concept layout. Includes fridge, oven, dishwasher, washer and dryer This home delivers both space and style. Bright and airy interiors and thoughtful design make it ideal for tenants seeking comfort and quality in a quiet Embrun neighbourhood. Images have been virtually staged and/or AI-enhanced for visualization purposes only. (id:58043)
Right At Home Realty
A - 922 Cologne Street
Russell, Ontario
Available for rent - This newly built, never occupied lower unit 1540sqft 3 bedrooms and 2 full bathroom bungalow offers modern living with no rear neighbours and premium finishes throughout. featuring 9-ft ceiling, an open-concept layout. Includes fridge, oven, dishwasher, washer and dryer This home delivers both space and style. Bright and airy interiors and thoughtful design make it ideal for tenants seeking comfort and quality in a quiet Embrun neighbourhood. Images have been virtually staged and/or AI-enhanced for visualization purposes only. (id:58043)
Right At Home Realty
914 Cologne Street
Russell, Ontario
Available for rent - This newly built, never occupied, main level 1576sqft 3 bedrooms and 2 full bathroom bungalow offers modern living with no rear neighbours and premium finishes throughout. featuring 9-ft ceiling, an open-concept layout and double car garage provides parking and storage. Includes fridge, oven, dishwasher, washer and dryer This home delivers both space and style. Bright and airy interiors and thoughtful design make it ideal for tenants seeking comfort and quality in a quiet Embrun neighbourhood. Images have been virtually staged and/or AI-enhanced for visualization purposes only. (id:58043)
Right At Home Realty
(Upper) - 294 Burlington Crescent
London South, Ontario
Spacious and newly renovated upper-level unit at 294 Burlington Crescent, London, featuring 3 bedrooms and 1 full bathroom with luxury vinyl plank flooring throughout the living areas and a tiled bathroom. The modern kitchen boasts quartz countertops and brand-new stainless steel appliances, flowing into a bright living and dining area with fresh finishes and neutral tones. Located in a quiet crescent, this unit is just a 5-minute drive from Victoria Hospital and close to Food Basics, TD Bank, Tim Hortons, and other local amenities, with easy access to Highway 401 and London Transit. Enjoy nearby parks like Gibbons Park, Westminster Ponds, and Saint Julien Park, plus a variety of dining, shopping, and services just minutes away, making this a move-in-ready, well-appointed rental in a convenient South London neighborhood. (id:58043)
Real Broker Ontario Ltd
79 Victoria Street N
Goderich, Ontario
Attention Entrepreneurs - Ever thought of starting your own Garage, tire shop, Jiffy Lube, car detailing, or body shop ? 3 Bay garage available for immediate lease. Located adjacent to a busy high volume gas station and convenience store. 1220 square ft of shop space with each bay accessed by 10x10 chain fall shop doors. Office space/ reception area is 191 square ft. Access to shared bathroom with gas station. 1 Yr Lease option available, or longer term if desired. Great opportunity for an existing or new shop based business to take advantage of this proven excellent location. Check it out today! (id:58043)
Royal LePage Heartland Realty
626 - 36 Zorra Street
Toronto, Ontario
Ignite your Toronto lifestyle in this Ultimate Urban Oasis-a massive 3-bed 2-bath corner masterpiece at 36 Zorra Street screaming luxury! Burst into a light-drenched haven with floor-to-ceiling windows pouring golden natural glow everywhere-no carpet, only ultra-sleek modern floors-where epic open-concept living/dining spills onto your private balcony for heart-pounding, cinematic vistas of the iconic CN Tower, dazzling downtown skyline, and Gardiner Expressway energy. Rocket to downtown Toronto in minutes via Gardiner, Hwy 427, 401, or QEW, then saunter to Mimico Go Station, TTC stops, Sherway Gardens Mall, Costco, Cineplex, buzzing coffee haunts, and chic shops for pure convenience bliss. Dominate leisure with resort-level amenities like a rooftop pool deck, cutting-edge fitness center, steamy sauna, BBQ lounge, games room, and 24/7 concierge ensuite laundry locks in seamless, high-end living. Tour today and claim your dream-spots won't last! (id:58043)
Royal LePage Signature Realty
702 - 1150 Parkwest Place
Mississauga, Ontario
Welcome home to this Lakeview neighbourhood Condo for Lease! This bright and spacious 2-bedroom, 2-bath suite includes two parking spots and features an open-concept layout filled with natural light. Step out onto the southwest-facing balcony and take in breathtaking lakeviews and unforgettable sunsets. The kitchen offers a convenient breakfast bar overlooking the dining area, perfect for entertaining. The dining room features a walk-out to the balcony, while the primary bedroom boasts a walk-in closet and a relaxing soaker tub. Enjoy morning coffee or evening drinks from your 7th-floor balcony with stunning lake views. Don't miss this opportunity! **Virtually Staged** (id:58043)
RE/MAX West Realty Inc.
1008 - 505 Talbot Street
London East, Ontario
Welcome to luxury living in the heart of Downtown London at Azure Condominium. Furnished2-bedroom plus den and parking with over 1200 sqft, modern floor plan with open concept,kitchen features stainless appliances, quartz countertops, backsplash, breakfast bar, living and dining area features modern dinning sets with 4 stylish chairs, top grain leather L shape couch with cup holders, wall mounted TV and fireplace by gas, spacious den can be easily converted into 3rd bedroom, engineering hardwood floor in den, bedrooms, living/dining,carpet-free entire suite, storage room and laundry room provide more storage space out of 2 big walk-in closets - Clean furnished suite & Well Maintained - Move-In Ready.Building offers rooftop amenities featuring Social Lounge, Library, Private Dining Room, Golf Simulator, and a state-of-art fitness centre. The rooftop terrace offers panoramic city views,complete with BBQs, gas fire pits, and ample seating perfect for creating lasting memories. All just steps from London's finest restaurants, pubs, park, entertainment, and all the action the vibrant core has to offer - A Place Of Your Dreamed Home! (id:58043)
Royal LePage Signature Realty
24 Garlent Avenue
Hamilton, Ontario
Lovely townhouse in prime Ancaster location, close to all major amenities, freshly painted &ready for possession, utilities not included. (id:58043)
Royal LePage State Realty
11 - 155 Equestrian Way
Cambridge, Ontario
New 3 Bed 3 Bath 1640 SQ FT Townhouse for Lease in Preston Neighbourhood of Cambridge. Modern & Spacious Layout with open concept dining, kitchen and great room, new stainless appliances, large windows on both sides of the townhouse ensure plenty of sunlight, laundry on 3rd floor, Bonus Room on Ground Floor offers entry/exit to Equestrian Way making bus stop walk very accessible during winters. Energy Efficient Furnace, Hot Water Tank and A.C are extra at $179 per month. Must Visit, Open to Newcomers and work permit holders. (id:58043)
Cityscape Real Estate Ltd.
19 Huxley Avenue N
Hamilton, Ontario
Welcome to this fully finished, move in ready 3+2 Bed 2 Bath all brick bungalow - still loaded with historic charm. Located in a family-friendly neighbourhood, walking distance to parks & schools, close to major amenities, highway access and public transportation. The main floor features a cozy living room with ornamental mantle and separate dining space with parquet floors and crown molding. The bright kitchen offers plenty of white cabinetry contrasted by butcher block counter tops and custom shelving, as well as stainless steel appliances and a walk out to your brand new back deck. 3 spacious bedrooms and a stunning 3PC bathroom complete the main level. The newly & fully finished basement offers the possibility of in-law living with back entrance, 2 additional bedrooms, a beautiful 4PC bathroom and large family room. The very stylish laundry room features newer machines and wet bar and counter space. The large backyard is completely fenced and features a brand-new shed and pergola space for additional seating. Ample garden space to appease any green thumb, along with a patio and BBQ area for outdoor entertaining. Driveway parking, along with plenty of visitor street parking. Updates include: roof (2020), furnace & A/C (2021), windows & doors (2022), lead pipe replacement (2024), water heater (2024), fence, deck & shed (2025). Nothing to do but move in! (id:58043)
RE/MAX Escarpment Realty Inc.
60 Charles Street W Unit# 906
Kitchener, Ontario
For Rent modern 1-bedroom, 1-bath condo in the sought-after Charlie West, perfectly located overlooking Victoria Park in the heart of Downtown Kitchener. Features vinyl plank flooring, upgraded kitchen with granite countertops, stainless steel appliances, tall cabinetry, ceramic backsplash, LED lighting, window blinds, and in-suite laundry. One parking space available for an extra cost. Exceptional building amenities: concierge, fitness room, yoga studio, guest suite, rooftop patio, party room, pet wash stations, and pet relief area. Steps to ION LRT, City Hall, Victoria Park, dining, shopping, and entertainment. A/C, Heat, Water, High Speed Internet = ALL INCLUDED, except hydro. (id:58043)
Royal LePage Wolle Realty
Main - 2552 Whaley Drive
Mississauga, Ontario
Lovely 3 Bedroom, 1 Washroom, With New Laundry, Detached House Located In The Heart Of Cooksville On A 75 Feet X 129 Feet Lot With Lots Of Parking And On A Dead End Street Surrounded By Custom Made Homes. Recently Renovated With A Custom Made Kitchen, Quartz Countertops, Centre Island, Open Concept With Lots Of Pot Lights And Stainless Steel Appliances. Located On A Street With Multi-Million Dollar Custom Made Homes. Convenient Location Just South Of Dundas With Buses To Take You To Downtown Toronto, University Of Toronto (Mississauga Campus), Next To Trillium Hospital, Cooksville Library, Close To Community Centre (Huron Park), Close To Public Transit And 3 Schools (Floradale, Mary Fix And Cashmere) And St. Martin Secondary School. Very Private Road And Very Convenient With Buses And Lots Of Parking With A Long Driveway. New Interlock Driveway And Porch Interlock With Lights. Very Quiet Area. High End Appliances, All Renovations Done Recently, Open Concept With Kitchen Island And Lots Of Pot Lights. Everywhere Has Zebra Blinds With Remotes. Modern House. Vacant Can Move In Anytime. Located On One Of The Best Streets In Cooksville. Rarely Comes For Rent In This Dead End Street Located Between Multi-Million Custom Made Homes. Private Laundry. Big Shed For Storage In Backyard. (id:58043)
Royal LePage Realty Centre
15 Queen Anne Drive
Brampton, Ontario
Welcome to this gorgeous freehold townhouse located in the highly sought-after Fletchers Meadow community. This home is just steps from top-rated schools, parks, plazas, and community centres - and only 5 minutes to the GO Station for easy commuting. The main level features elegant hardwood flooring throughout and a custom extended gourmet kitchen with plenty of storage and prep space. Upstairs offers three generous bedrooms, including a spacious primary suite with a walk-in closet and private ensuite. The second bedroom comfortably fits a queen bed. Enjoy the entire home - including the beautifully finished basement - providing additional living space and comfort for your family. (id:58043)
Real Estate Advisors Inc.
304 - 2000 Sheppard Avenue W
Toronto, Ontario
L-I-V-E ! R-E-N-T! F-R-E-E!. One month free on a 12 month lease! Spacious 2-bdrm apartment available at Jane & Sheppard with a big balcony, private swimming pool and amazing playground accessed only by building residents. Hardwood floors, new appliances and access to card operated laundry with plentiful and powerful washer & dryers. On-site staff and building super are friendly, reliable and accessibly responsive. Heat included. Water and hydro paid by Tenant. Move-in right away! (id:58043)
Harvey Kalles Real Estate Ltd.
1426 - 9 Mabelle Avenue
Toronto, Ontario
Welcome to Bloorvista at Islington Terrace by Tridel. A bright and modern 1-bedroom suite offering a well-designed open-concept layout with clean, contemporary finishes throughout. The suite features wide-plank flooring and a spacious living and dining area that comfortably accommodates flexible furniture arrangements for both everyday living and entertaining. Floor-to-ceiling windows bring in abundant natural light, while the Juliet balcony adds fresh air and an open, airy feel. The sleek kitchen is finished with full-size stainless steel appliances, quartz countertops, modern flat-panel cabinetry, a striking stone backsplash, and track lighting, delivering both style and functionality. The bedroom is well-proportioned and bright, offering ample space for a queen-sized bed and additional furnishings, along with a large mirrored sliding-door closet with built-in shelving. The bathroom features clean tile finishes, a full-size tub/shower combination, a modern vanity with integrated sink, and contemporary fixtures. For added convenience, the suite includes a stacked Whirlpool washer and dryer tucked neatly into a dedicated laundry closet. One underground parking space is included. Residents of Islington Terrace enjoy an exceptional collection of amenities including a 24-hour concierge, indoor pool, fitness centre, yoga studio, basketball court, party lounge, theatre room, rooftop terrace with BBQ areas, children's play zone, and more. Ideally located just steps to Islington Subway Station, with easy access to shops, cafés, parks, and major commuter routes, this suite offers modern comfort and unbeatable connectivity in one of Etobicoke's most sought-after communities. (id:58043)
Royal LePage Real Estate Associates
230 Fandango Drive
Brampton, Ontario
For Lease - Main Floor & Upper Level Only (No Basement)Carpet-free, Mattamy-built home offering approximately 2,195 sq. ft. of well-designed living space. Features 9-ft ceilings on the main floor and a main-floor office overlooking the park. Enjoy a fully upgraded, open-concept kitchen with quartz countertops, gas stove, and modern finishes, with a walk-out to the backyard. The home offers 4 spacious bedrooms, including a large primary bedroom with a full ensuite and custom-built closet. Fully fenced backyard. Well maintained and move-in ready. Basement not included. (id:58043)
Right At Home Realty
114 Martindale Crescent
Brampton, Ontario
Great family home located on a quiet crescent. This home has been updated throughout and features a chef's kitchen with s/s appliances. There are 3 good sized bedrooms upstairs and a massive bedroom downstairs that could also be used as an office. No neighbours behind! Large driveway for lots of parking (id:58043)
Homelife/miracle Realty Ltd
24 Conklin Drive
Brampton, Ontario
Large Corner Well Kept 5 Bedrooms Detached Home In Prime Brampton Location! Open Concept Layout, Double Door Entry, Open To Above Foyer, Living, Dining & Family Room W/ Gas Fireplace. All Conveniently On Main Floor, Large Kitchen W. Island And Quartz Counter Tops, Breakfast Area Leads To Stamped Concrete Patio, Oak Staircase, Crown Mouldings, Stamped Concrete Driveway. Huge Master Br W/5Pc Ensuite, His/Her Closets, Close To School, Plaza & Bus Stop. Must See! (id:58043)
Keller Williams Portfolio Realty
6260 Guelph Line
Burlington, Ontario
A lifestyle, not just a lease. Welcome to Lowville. Step into a home that carries more than a century of stories, set in the heart of Lowville's peaceful, rural landscape. This charming century residence offers the rare chance to live in a place where history, nature, and modern comfort come together effortlessly. Set on a generous 0.32-acre property, the home feels tucked away yet connected. A quiet retreat with room to breathe, unwind, and enjoy a slower pace of living. Inside, you'll find 2 + 1 bedrooms, 2 full bathrooms (3pc & 4pc), and 1281 sq. ft. of well-maintained, functional space. The layout supports modern life with ease, offering cozy rooms, flexible spaces, and the charm only a century home can deliver. Water is included. Cogeco Fibe available. Natural gas heating. Pets are welcome, and the deck is made for simple pleasures, fresh air, good company, and a view that never gets old. With immediate occupancy, you can settle in and start enjoying the lifestyle right away. If you've been searching for a home with character, privacy, and a sense of place, this Lowville gem offers all of that and more. (id:58043)
Keller Williams Edge Realty
3461 Eglinton Avenue
Mississauga, Ontario
Amazing ! High Quality Fully Furnished freehold townhome nestled in the sought-after Churchill Meadows community, This impeccably maintained home offers spacious interiors and a blend of comfort, elegance, and modern finishes throughout. Spacious open-concept main floor with soaring 9-foot ceilings, rich hardwood flooring, and a modern kitchen featuring quartz countertops, upgraded cabinetry, and accent spotlights. Family room boasts 12-foot ceilings, a gas fireplace and oversized windows Upstairs, Three (3) bedrooms with renovated Bathrooms. finished basement, and basement laundry. Ideally located near top-rated schools, parks, shopping, and transit, this move-in-ready home offers both convenience and upscale suburban living in Mississauga (id:58043)
Right At Home Realty
1611 - 236 Albion Road
Toronto, Ontario
Completely and professionally renovated from top to bottom, largest 3 bedroom unit unit with 2 washrooms. Great south east view with unobstructed sun filled view of the golf course and CN tower. Fully renovated kitchen with high end cabinetry and quartz counter top. newer appliances. (id:58043)
Homelife Classic Realty Inc.
Lower - 2674 Lundene Road
Mississauga, Ontario
Lower Level Of A Very Spacious Semi-Detached Home With A Private, Separate Entrance And All Utilities Included. Above-Grade Windows Provide Excellent Natural Light Throughout. Features Laminate Flooring, A Large Kitchen With An Open Living/Breakfast Area, A 3-Piece Washroom, And Shared Laundry. Landlord Prefers A Single (1) Occupant. Street Parking Is Available On Cramer Street. Options - Furnished Or Unfurnished. (id:58043)
Royal LePage Realty Centre
34 Silo Mews
Barrie, Ontario
Amazing! New built, Modern 3-level Townhouse (2 Bedrooms/3 Washrooms), features an upgraded Open concept modern Kitchen with Granite kitchen island, Granite counter tops and all-new stainless steel appliances. The open-concept living room features large windows and a large den that can be used as an office or a 3rd bedroom , The 2nd floor features 2 spacious bedrooms, 3PC bathroom. The primary bedroom features an ensuite 3Pc Bath with glass Shower, a double closet and a large window. Great Location, desirable South-East Barrie! only a few minutes away from all amenities including Mapleview Go Station, Grocery Stores, Schools, Parks, Retail Shopping, 400 Series highways, Costco and more. (id:58043)
Right At Home Realty
33 Calamint Lane
Richmond Hill, Ontario
**Please book showing with your Realtor/Agent, Listing Agent Represents Landlord Only** A neatly maintained detached house located in the prestigious Oak Knoll community. This residence offers exceptional convenience with quick access to nearby parks, nature trails, the GO Station, and Hwy 404. The property has been meticulously cared for and thoughtfully enhanced, showcasing a well-designed floor plan and immaculate condition throughout. Nine-foot ceilings on both the main and upper levels create a bright, spacious ambiance. The renovated kitchen is equipped with quartz surfaces, a central island, and recessed lighting-perfectly suited for daily use and hosting gatherings. The professionally finished basement features a contemporary wet bar, glass accents, a generous entertainment area, and a stylish 4-piece bath. Recent improvements also include a modern rear glass door with enclosure and durable, maintenance-free interlocking in the backyard, providing a polished and easy-care outdoor setting. Photos taken before the current tenant moved in. (id:58043)
Prompton Real Estate Services Corp.
575 Conklin Road Unit# 825
Brantford, Ontario
Not ready to buy? No problem! This stylish 2-bedroom, 2-bathroom condo offers the perfect blend of modern comfort and everyday convenience. Fully furnished and move-in ready for those looking for a shorter, or longer stay, without any hassle. The unit features bright, open-concept living spaces ideal for professionals, empty nesters or those waiting on a new construction build to finish. Residents enjoy access to exceptional building amenities, including a modern fitness centre, yoga studio, party room, rooftop terrace, and more. Conveniently located near parks, trails, and shopping, this location makes day-to-day living effortless. Two parking spaces are side by side on the same floor as the unit (covered) and a locker just steps away from the unit itself. (id:58043)
Revel Realty Inc
65 Conarty Crescent E
Whitby, Ontario
Experience refined living in this executive 4-bedroom open concept home set on a premium pie-shaped lot backing directly onto park. Designed for both comfort and sophistication, the main level features expansive great rooms and a gas fireplace that anchors the living space, ideal for upscale entertaining.The second level offers two private ensuites, other two bwdrooms have a shared bathroom with private vanities, and the convenience of second-floor laundry - thoughtfully designed to accommodate families or professional households seeking space and functionality.A rare opportunity to lease a luxury home in a premium setting that blends elegance, privacy, and everyday convenience. (id:58043)
Royal Heritage Realty Ltd.
Main - 7 Dunlop Avenue
Toronto, Ontario
**Main Floor Rental - Backing Directly Onto Dunlop Parkette!**Backing directly onto with no rear neighbours, this well-maintained detached home in the desirable community offers a rare blend of privacy, green space, and urban convenience.The main floor features 3 spacious bedrooms, a bright living and dining area, a functional kitchen, and a full bath. Newly sanded hardwood flooring and fresh paint throughout create a clean, move-in-ready feel. Central air conditioning ensures year-round comfort. Tenant has access to the laundry room.Private drive parking included.Ideally located near schools, parks, shopping, and transit. Just minutes to amenities along and , including grocery stores, cafes, restaurants, and everyday essentials. Close to public transit and convenient access to major routes for an easy commute.Tenant responsible for 60% of all utilities (water, hydro, and gas). All utilities to be transferred into the tenant's name prior to occupancy.A fantastic opportunity to enjoy park-side living in a family-friendly neighbourhood. (id:58043)
Real Estate Homeward
18 Mappin Way
Whitby, Ontario
Stunning Modern Townhouse (only 5 years old) for rent in a very pleasant neighbourhood! Two (2) bed rooms, large master bedroom with a walk-in closet, two (2) bathrooms. Enjoy the open concept kitchen and living area with new stainless steel appliances and breakfast bar. Upgraded with granite countertops and hardwood floors. Walk out from the living room to the sun filled balcony. Large windows throughout the house with lots of natural sunlight from southeast exposure. Energy star certified townhouse with HRV system provides cost savings on utility bills. Direct access to a large private garage from the foyer, and second parking on the driveway. Conveniently located visitor parking for guests. Lots of storage space available in the crawl space. Close to all amenities including Whitby Go Station, 401 and 407 Hwy., Durham Colleges, parks, schools, dining, grocery stores, Walmart, Costco, GoodLife and more! *For Additional Property Details Click The Brochure Icon Below* (id:58043)
Ici Source Real Asset Services Inc.
103 - 1645 Warden Avenue
Toronto, Ontario
Well maintained mixed use professional 3 storey building located at the corner of Warden Ave & Metropolitan Rd just south of the 401. Excellent street exposure in a high traffic transit hub. Zoning HC, permitted uses: Place Of Worship, Day Care, Offices, Financial Institutions, Retail & other uses. Easy access to 401 & DVP, TTC bus/LRT/Subway routes, amenities, restaurants, shops. Ample unreserved surface parking. Multiple units available ranging in sizes: 1950 SF, 2610 SF & 5200 SF. (id:58043)
Century 21 Leading Edge Realty Inc.
2008 - 20 Tubman Avenue
Toronto, Ontario
Welcome to The Wyatt Condominiums - Stylish Urban Living in Toronto's Downtown East! This bright and modern 1-bedroom suite offers the perfect blend of contemporary design and comfort, featuring a spacious open-concept layout with a sleek kitchen, stainless steel appliances, and ample storage. Large windows fill the unit with natural light, while the private balcony provides the ideal spot to relax and take in the city views. The building offers an incredible mix of indoor and outdoor amenities to match every lifestyle. Stay active with a fully equipped gym, rock climbing wall, and sports facilities. Spend downtime at the outdoor BBQ area or rooftop terrace with stunning panoramic views. Residents can also enjoy a theatre room, craft room, and dedicated study spaces, ideal for work or relaxation. Guest suites are available for visiting friends and family, making hosting effortless. Experience a community that combines comfort, convenience, and modern living - all in one amazing Downtown East location. (id:58043)
RE/MAX Plus City Team Inc.
RE/MAX Solutions Barros Group
2710 - 35 Parliament Street
Toronto, Ontario
Brand New Never Lived In Studio/Bachelor in the Heart of the Distillery District. Bright and Cozy Unit Features Include a walkout to the Large Balcony, Floor to Ceiling Windows, 9 Foot Ceilings and a Modern Kitchen. Excellently Located Close the DVP, the Gardiner Expressway, and the future Ontario Line TTC Station currently under construction is just steps away. State of the Art Building Amenities include a fitness center, yoga studio, outdoor pool, co-working lounge, and 24-hour concierge. (id:58043)
Century 21 Atria Realty Inc.
1 - 1065 Bathurst Street
Toronto, Ontario
LIVE R-E-N-T F-R-E-E One (1) Months Free Rent If you move in before the end of April! Turn Over A New Leaf With This Fresh Opportunity In Desirable Annex Bathurst/Dupont Location & Live Stylishly, Solo Or W/ A Partner/Roommate In This Spacious Newly Renovated 2 Br Pad. Craving A Blank Slate To Call Your Own? Look No Further And Act Now Or Lose Out. Ensuite Laundry, Dishwasher, A/C, Aaa Neighborhood, The List Of Perks Goes On And On. The Only Thing Left Is You! Take Action & Book Your Private Showing Today; U Won't Regret The Lucky Day U Did. (id:58043)
Harvey Kalles Real Estate Ltd.
1903 - 110 Broadway Avenue
Toronto, Ontario
When style and comfort combine, you'll find yourself at unit 1903! This bright and functional 1-bedroom plus den condo located inside the coveted Untitled condos is just steps from Yonge & Eg! Boasting an open-concept layout with floor-to-ceiling windows and large balcony. The modern kitchen offers stone counters and built-in appliances. Spacious bedroom with a large closet and access to the chic 4pc bathroom. The separate den is perfect for the home office, extra storage, or guest room. Steps to Yonge & Eglinton, TTC, shops, restaurants, and everything you need and want right at your doorstep. Amazing amenities including concierge, gym, party room, pet spa, theatre, and visitor parking. Amenities use and readiness subject to building/ management: estimated opening of indoor amenities in February 2026, outdoor amenities Spring 2026. (id:58043)
RE/MAX Hallmark Realty Ltd.
5 Rochelle Crescent
Toronto, Ontario
**NEW! NEVER LIVED IN AND NEWLY RENOVATED! ** Beautifully Renovated Backsplit Basement Apartment in a Backsplit 3-Level Home. Brand New Never Lived in Before Interior . 2 BEDROOMS, 2 FULL BATHROOMS, STUNNING KITCHEN WITH NEW STOVE , FRIDGE and DISHWASHER. Separate Laundry Room With NEW Washer and Dryer. Located in a Quiet and Cozy Neighbourhood Steps to Fairview Mall. Close To TTC Access and Don Mills Subway Station. Lovely Backyard which will shared with Main Floor Tenant. Parking Space Available. Within Walking Distance to Timothy Catholic School and Dallington Primary Public School and Henry Farm Park. City Utilities Will Be Split 50/50 with Main Floor Tenant. Daily Utilities will stay in Landlords Name and Will Be a Fixed Amount. (id:58043)
Royal LePage Terrequity Realty
606 - 36 Lisgar Street
Toronto, Ontario
Amazing location! One Bedroom Unit in the heart of trendy Queen West Neighborhood. High Ceilings facing the park. Open concept Kitchen with Stainless Steel Appliances, Granite Countertop and backsplash. In-Suite Laundry. Steps to TTC. Minutes To Everywhere. Walk To Restaurants, Metro, Liberty Village And Trinity Bellwood Park. Easy Access to Gardiner. Photos taken previously prior to tenant's occupancy. (id:58043)
Right At Home Realty
540 Division Street
Cobourg, Ontario
Light manufacturing property available for lease in the Town of Cobourg. Offering 3.5 acres with 120 feet of frontage and an existing commercial/industrial building (continued retail use permitted), this site is ideal for contractors, trades, landscape suppliers, equipment operators, or storage-based businesses. Large yard area provides ample space for fleet parking, material storage, and operational staging. Rail-adjacent location offers industrial positioning and privacy with no rear residential neighbors. Due to site configuration and setback requirements, the property is best suited for yard-dominant or compound-style operations rather than large-format warehouse development. Flexible lease terms available. Immediate occupancy possible. Rare opportunity to secure substantial industrial yard space within Cobourg. This is a gross lease, however the tenant will be responsible for utilities, lawn maintenance and snow removal. (id:58043)
RE/MAX Rouge River Realty Ltd.
416 - 1 Kyle Lowry Rd Road
Toronto, Ontario
Brand New Cresttown Condos (Don Mills & Eglinton Ave E) Welcome to 1 Kyle Lowry Rd, a modern1-Bedroom + Den at the highly sought-after Condo in a prime North York neighborhood,This modern and spacious unit features an open-concept layout with a high ceiling, Offering 637 sqft of bright, functional space with an additional 53 sqft of private outdoor balcony space, 9ft ceilings and hardwood throughout, this home is designed for comfort and style. offers premium Milele Built-In Appliances, ONE LOCKER INCLUDED, and an Efficient, Modern Layout, oversized windows that fill the home with natural light. The stylish kitchen with Quartz Countertops, and a sleek Tile Backsplash, perfectly blending form and function. The spacious Bedroom includes a large closet, while the versatile Den is ideal for a home office or guest space. Enjoy quick access to the DVP, Highway 404, the upcoming Eglinton Crosstown LRT, and multiple TTC routes, making commuting a breeze. Minutes away from CF Shops at Don Mills, Sunnybrook Hospital, the Ontario Science Center, and the Aga Khan Museum. Nearby parks, schools, grocery stores, and dining options make this an ideal location. Building amenities include a gym, Party/Meeting Room, Pet Wash Station, Co-working Space, and 24-hour concierge. DO NOT miss the chance to live in a brand new, luxury condo in one of the most desirable areas of Toronto. (id:58043)
Homelife Frontier Realty Inc.
11 Foster Crescent
Whitby, Ontario
Beautiful Executive Family Home For Lease In Whitby's Sought-After Rolling Acres Community On A Corner Large Lot With No Sidewalk. A Functional, Modern Open-Concept Layout And A Fully Fenced Backyard-Perfect For Families And Anyone Who Values Space And Privacy. Enjoy Plenty Of Parking And Outstanding Everyday Convenience With Quick Access To Hwy 401, 407 & Whitby GO, Plus Nearby Parks, Shopping, And Amenities. Located Within The School Districts Of John Dryden P.S., Sinclair S.S., St. Mark The Evangelist C.S., And Father Leo J. Austin C.S.S. The Partial Basement Provides Additional Storage Space. A Well-Rounded Home That Checks All The Boxes For Comfort, Layout, And Location! (id:58043)
Housesigma Inc.
708 - 36 Olive Avenue
Toronto, Ontario
Olive Residences Located In The Heart Of North York, Steps From Finch Subway Station. Residents enjoy approximately 11,000 square feet of indoor and outdoor amenity space. The building features a private catering kitchen for hosting and entertaining. A stylish social lounge provides an ideal space to gather and relax. Dedicated collaborative workspaces and a fully equipped meeting room support remote work and meetings. Outdoor terraces offer inviting spaces for lounging and socializing. A landscaped herb garden adds a peaceful natural retreat. A children's room provides a safe and engaging play environment.Contemporary kitchens feature Kohler fixtures throughout. Premium quartz countertops provide durability and modern style. Quartz, glass, or porcelain backsplashes add a refined design finish. Wide-plank engineered laminate flooring runs throughout the suite. (id:58043)
RE/MAX Atrium Home Realty
3290 Stella Crescent Unit# 502
Windsor, Ontario
Fully furnished 2 bed, 2 bath condo for rent at $2,600/month + utilities, located on the 5th floor of a new prestigious building offering luxurious living with high-end stainless steel appliances, quartz countertops, open-concept layout with large windows, private balcony with beautiful tree views, elegant LED lighting, in-suite laundry, premium vinyl flooring, glass door shower and tub, and one outdoor parking space. Enjoy building amenities including a party room, outdoor BBQ plaza, shuffleboard court, and outdoor fitness station. Situated in a safe and peaceful neighborhood close to golf, parks, trails, shopping, schools, and bus stops, and only 3 minutes to NextStar Energy and LG Energy Solution. Rental options: $2,600/month + utilities and internet, $3,000/month all-inclusive, or $2,200/month unfurnished. Minimum 1-year lease required with proof of employment, credit check, first and last month’s rent, and references. Seller is related to the listing Realtor. (id:58043)
Nu Stream Realty (Toronto) Inc
1071 Villaire
Windsor, Ontario
Welcome to this charming 3 bedroom, 1.5-storey home situated in the heart of Riverside. This property features numerous updates including brand new fully updated kitchen with newer appliances, brand new bathroom, roof & more. Features 3 bdrms (upper level), 1 bath, full bsmnt, fenced yard, private driveway. Perfect for a couple or small family. Original hardwood floors and open concept kitchen/living area/dining room. Short walk to David Suzuki Public School, Georges P Vanier Catholic Elementary School, Brennan Catholic High School, & public park areas. Monthly rent is $2200 plus utilities. Minimum 12 month lease. Tenants will be required to submit rental application, provide first & last months rent, references, credit check, employment verification, and obtain tenants/liability insurance. Immediate possession available. Listing agent to be present for all showings. Landlord has the right to accept or reject any application for any reason. (id:58043)
Buckingham Realty (Windsor) Ltd.
1504 Fuller Crescent
Windsor, Ontario
RAISED RANCH IN DEVONSHIRE HEIGHTS, THIS HOME FEATURES A LARGE OPEN CONCEPT LIVING AND KITCHEN AREA WITH PATIO DOOR LEADING TO BACKYARD. THE MAIN FLOOR ALSO FEATURES 3 LARGE BEDROOMS AND BATHROOM. DOWNSTAIRS YOU WILL FIND A FULLY FINISHED FAMILY AREA. THIS HOME IS AVAILABLE FOR THE RIGHT FAMILY. (id:58043)
RE/MAX Preferred Realty Ltd. - 585
Main - 896 Darwin Drive
Pickering, Ontario
Opportunity To Live In A beautiful, 4 + 1 Bedroom Detached Home Located in a Highly Desirable Sought After Dunbarton Neighborhood of Pickering. Family-Friendly Neighborhood Close to Top Rated Schools, Parks & Transit. Large Windows Lots of Natural Light, Freshly Painted, Spacious Layout, Hardwood Floors & Crown Molding In Main Floor. Bright Eat-In Kitchen With Granite Counters, Breakfast Area Walks Out to beautiful Backyard Professionally Landscaped 2024, Large Master Bedroom With Spa-Like Luxary 6pc Ensuite, Modern Light Fixtures. One additional Bedroom in the Basement, Can be use for Gym. Minutes From 401, GO Station, Schools and shopping. (id:58043)
Century 21 Leading Edge Realty Inc.
611 Vickers St
Thunder Bay, Ontario
A wonderful opportunity to purchase an affordable home in an amazing neighbourhood in McKellar Park. This well-built, 2-story home features 3 bedrooms and a 4 pc bathroom upstairs giving you a lovely amount of space on the main floor for your living room, formal dining room and good-sized kitchen. A bright and cheery front porch welcomes you into this nicely priced home, perfect for someone starting out who doesn't have a large budget but has the imagination to make this house into a home. Some updates to the fit and finish of this beautiful old home would go a long way. The basement is solid and unfinished so use your imagination, should it be for laundry and storage or would you finish it and create a rec room? The options are there for you. The yard is large and offers lots of green space to stretch out and enjoy the outdoors, and Dease Park is just two blocks south. The house has ample off-street parking and is also set back off of Vickers Street on a quiet little roadway so getting in and out of the driveway is effortless. Book your private viewing while you can. (id:58043)
Royal LePage Lannon Realty
4 - 15 John Street
St. Catharines, Ontario
Welcome to family friendly Neighbourhood. This apartment is in close proximity to schools, shopping and within walking distance to Lakeside Park. Meticulously maintained 2 Bedrooms 1 Bathrooms. Tenant pays for ALL phone, cable, and Internet, PLUS heat and hydro. AAA tenants need only apply. Please include credit check, rental app. This is a non-smoking property. References required, letter of employment, first and last months rent. (id:58043)
RE/MAX Garden City Realty Inc
5 - 15 John Street
St. Catharines, Ontario
Welcome to family friendly Neighbourhood. This apartment is in close proximity to schools, shopping and within walking distance to Lakeside Park. Meticulously maintained 2 Bedrooms 1 Bathrooms. Tenant pays for ALL phone, cable, and Internet, PLUS heat and hydro. AAA tenants need only apply. Please include credit check, rental app. This is a non-smoking property. References required, letter of employment, first and last months rent. (id:58043)
RE/MAX Garden City Realty Inc


