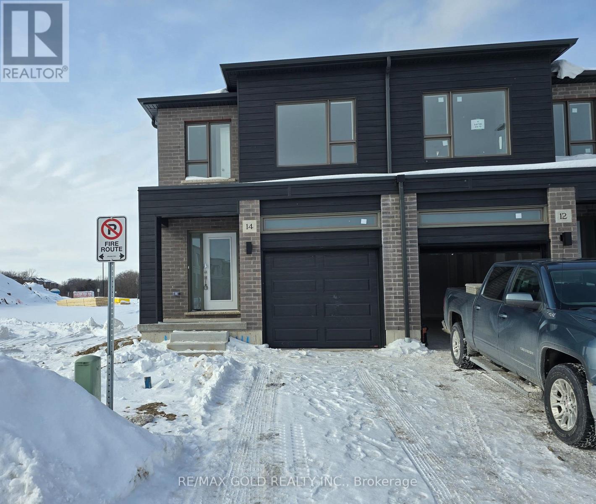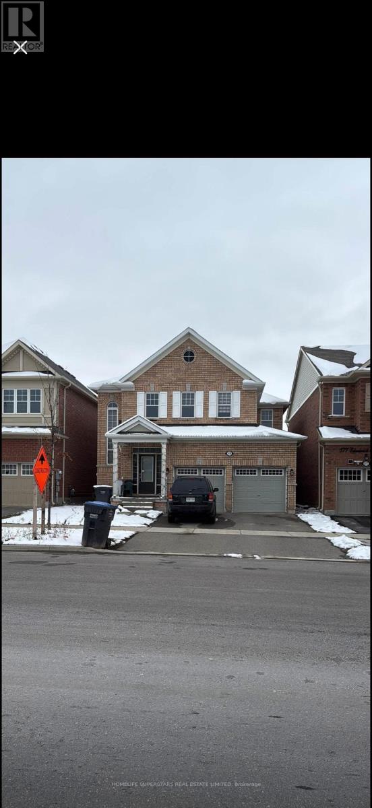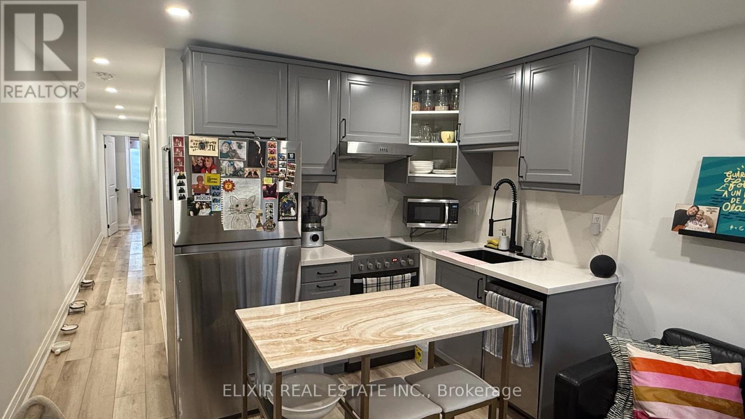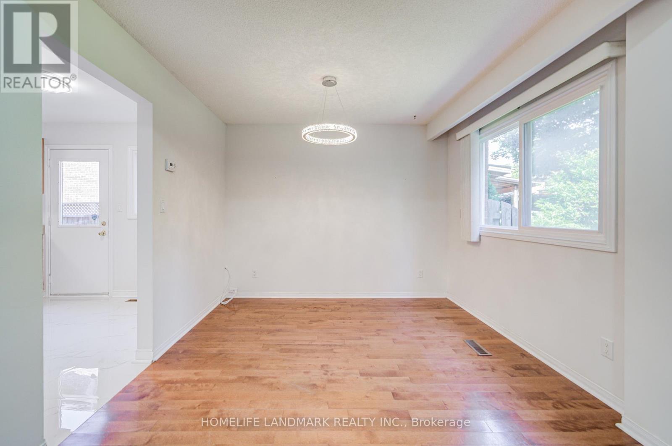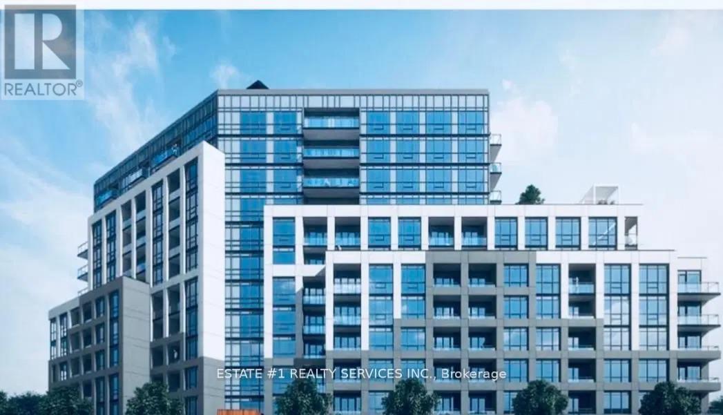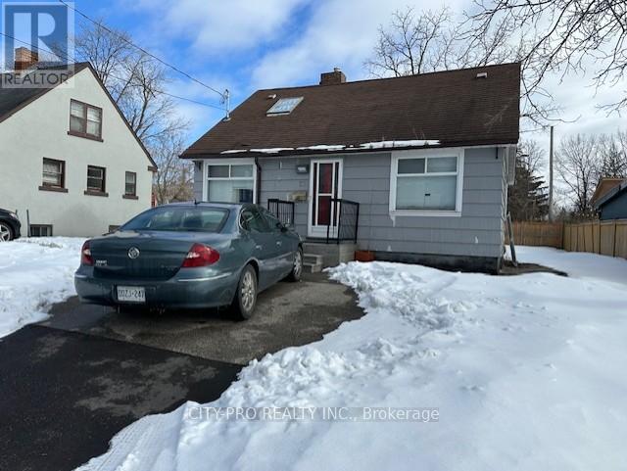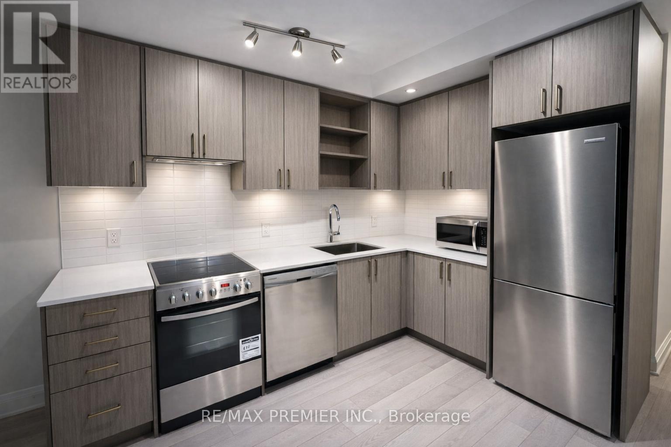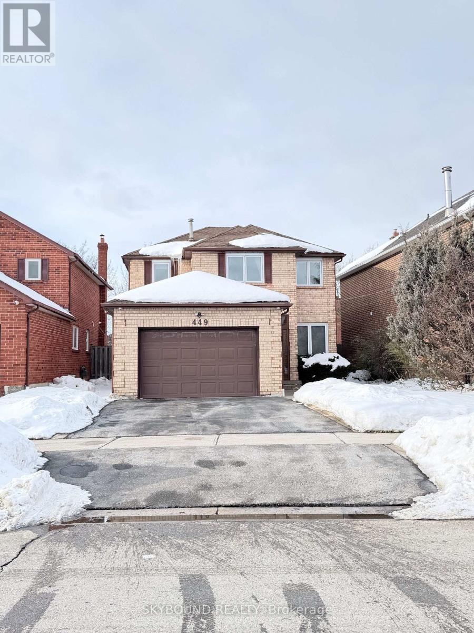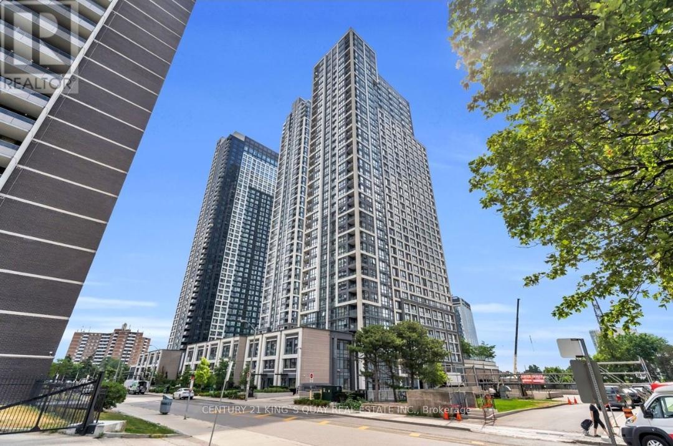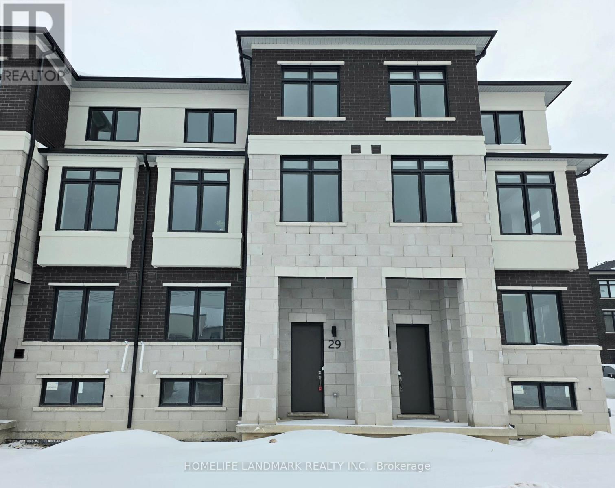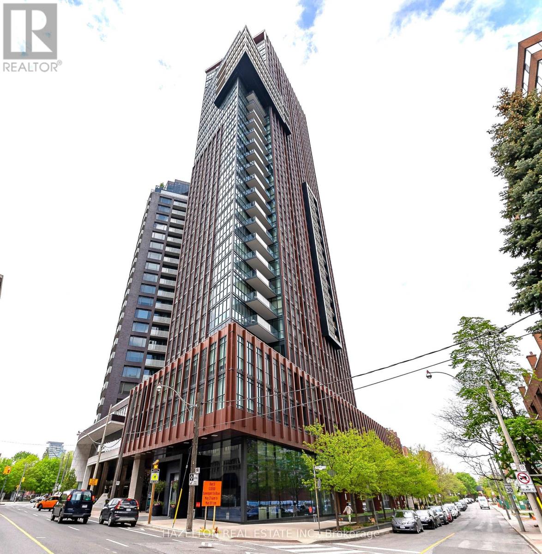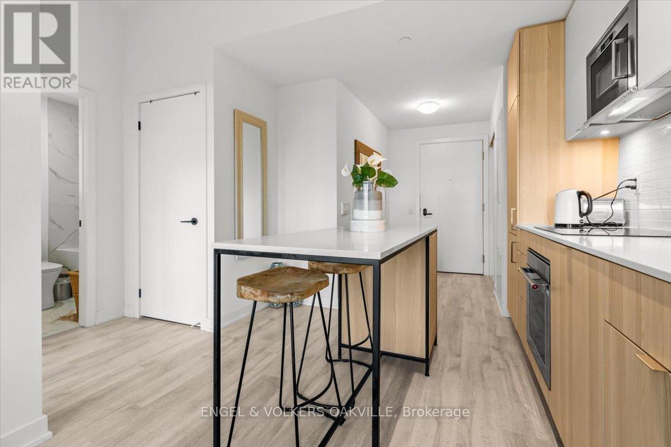14 Red Oak Common
Cambridge, Ontario
Brand New, Never Lived In, Townhouse, End unit like a Semi-Detached, Filled with natural light throughout. This open-concept main floor features an updated kitchen with a central island perfect for entertaining or family meals. Upstairs, you'll find a Large Primary Bedroom with big windows,, filled with natural light throughout. This open-concept main floor features an updated kitchen with a central island perfect for entertaining or family meals. Upstairs, you'll find a Large Master Bedroom with big windows a full en-suite bathroom and a walk-in closet. Two additional well-sized bedrooms and a convenient second-floor laundry complete the upper level. Ideally situated close to Highway 401, top-rated schools, shopping malls, and other major amenities.. a full en-suite bathroom and a walk-in closet. Two additional well-sized bedrooms and a convenient second-floor laundry on the upper level. Ideally situated close to Highway 401, top-rated schools, shopping malls, and other major amenities.. (id:58043)
RE/MAX Gold Realty Inc.
579 Edenbrook Hill Drive
Brampton, Ontario
Rare to Find Fully Detached Double Car Garage Full House For Rental With Luxury Of Living In The Home All By Yorself Without Sharing The Space With Anybody Else Living In The Basement . Only 8 Years Old 2370 Sq Feet Mattamy Home Located in Brampton Most Desired Neighbourhood Close to Go Stattion , Hwy 410 , Bus Stops and Shopping Areas . Grand 17 Feet High Foyer Open to Above Gives Royal Look On The Entrance . $ Good Size Bedrooms , Convenient Second Floor Laundry . Very Convenient and Preactical Layout . (id:58043)
Homelife Superstars Real Estate Limited
Basement - 147 Lansdowne Avenue
Toronto, Ontario
Welcome to this stylish and well-maintained 2-bedroom lower level apartment in the heart of Roncesvalles - one of Toronto's most creative and connected neighbourhoods. Perfect for young professionals, roommates, or a couple. You have a private separate entrance, open-concept living, modern kitchen with full-size stainless steel appliances, two well-sized bedrooms, 3-piece bathroom, in-suite laundry, and dedicated storage shed in the backyard for all your bike and storage needs. Located at Queen and Lansdowne, Parkdale's vibrant neighbourhood is at your doorsteps. A solid choice for someone looking for a practical, well-priced living in the city. (id:58043)
Elixir Real Estate Inc.
319 Hillside Drive
Mississauga, Ontario
$$$ Renovated - 4 Br Beauty In The Heart Of Streetsville! Commuters - Walk To "Go" Station! Excellent Schools!.Gorgeous Maple Flooring Main Level, Sunny Skylight, 3 Storey Open Oak Staircase. Lower Level Features Cozy Rec Rm With Fireplace, Great Laundry Room, And Cold Cellar! Fenced Yard. Stroll To Downtown Streetsville Or The Park At The End Of The Quiet Cul De Sac! Like A Detached!!Extras: Existing Stove, Fridge, B/I Dishwasher, Washer,Dryer, Elfs, Window Coverings, Cac, Agdo & Remotes, ,Furnace & Hwt (Owned) Natural Gas Bbq Hookup.Tv Wall Bracket In Basement. (id:58043)
Homelife Landmark Realty Inc.
716 - 225 Malta Avenue
Brampton, Ontario
Client RemarksMagnificent Spacious and Bright Brand New unit 2 bedroom & 2 washrooms loaded with upgrades with no carpet at all and extra one washroom make it specific , perfectly suited for modern living. , and the unit offers breathtaking comes with 1 parking spot, 1 locker, this gem is located in the vibrant Stella Condos in the heart of Brampton. The open-concept layout welcomes you with a modern kitchen with built-in appliances, stylish cabinetries, and a wonderful balcony with large window's allowing for maximum natural light, complemented by wood floors that add warmth and elegance. In-suite Laundry!. Conveniently located next to Shoppers World Mall, allowing great access for groceries, amenities, as well as reliant bus services! Minutes From Hwy 407, Hwy 410I'mBrokerage (id:58043)
Estate #1 Realty Services Inc.
23 Pearl Street
Mississauga, Ontario
Discover a rare C4-zoned commercial gem in the heart of Downtown Streetsville. This versatile property offers eight adaptable rooms, providing the ideal layout for medical/dental clinics, veterinary practices, educational facilities, daycares, or professional offices (legal/accounting). It also suits spa, salon, or boutique retail concepts perfectly.Benefit from unparalleled walkability and visibility, located just steps from the Streetsville GO Station and the charming Main Street. An exceptional opportunity exists to convert the rear yard into private parking, adding significant value. The space is leased in 'as-is' condition, granting tenants the freedom to customize improvements to their exact specifications. Secure a flexible, high-demand space in this thriving, heritage-rich community. (id:58043)
City-Pro Realty Inc.
611 - 50 George Butchart Drive
Toronto, Ontario
Beautiful 1+Den suite located in the vibrant Downsview Park community! Offering 593 sq ft of well-designed interior living space plus a 105 sq ft private balcony, this bright and functional unit features 9-ft ceilings and a versatile den perfect for a home office or guest space.The spacious walk-in closet is conveniently located outside the bedroom, providing additional storage and smart use of space. Includes 1 parking space and locker for added convenience.Prime location just minutes to Hwy 401 & Hwy 400, steps to major banks, supermarket, drugstore, and library. Close to Yorkdale Shopping Centre and Yorkdale Subway Station for easy commuting. Friendly neighbourhood and move-in ready! (id:58043)
RE/MAX Premier Inc.
449 Mallorytown Avenue
Mississauga, Ontario
1/2 Month's Rent Incentive Provided Upon A Successful Lease . Located in the desirable Hurontario community of Mississauga, this well-maintained 2-storey detached home offers space, comfort, and convenience for family living. The main level features a functional layout with separate living and dining areas, along with a welcoming family room complete with a wood-burning fireplace and direct access to the backyard deck - perfect for everyday living and entertaining. The kitchen was updated in 2022 and is complemented by upgraded windows (2020), allowing for plenty of natural light throughout the home. Upstairs, you'll find three generously sized bedrooms with ample closet space. The primary bedroom includes a walk-in closet and a spacious 5-piece ensuite with a jetted tub. The main bathroom has been recently renovated and features a modern spa-style shower.The finished basement provides additional flexible space ideal for a home office, recreation area, or media room with a built-in bar setup.A 1.5-car garage and private driveway offer ample parking. Conveniently situated close to schools, parks, shopping, major highways, and public transit, this home is an excellent lease opportunity in a central Mississauga location. (id:58043)
Skybound Realty
1121 - 9 Mabelle Avenue
Toronto, Ontario
Tridel Built-Bloorvista At Islington Terrace. Luxurious 1 Br+Den+2 Baths, Den can be office/Guest Room, Parking Included, 9Ft Ceilings, Laminate Floors, Opened Balcony, Attractive Modern Kitchen, Stainless Steel Appliances, Granite CounterTops. Fabulous Building Amenities, Steps To TTC, Islington Station, Walking Distance To Parks, Schools, Bloor St. Shops & Restaurants. (id:58043)
Century 21 King's Quay Real Estate Inc.
29 Victor Metcalf Lane
Richmond Hill, Ontario
Brand New Treasure Hill Home!This stunning 5-bedroom, 4-bathroom detached residence offers modern elegance and exceptional functionality, complete with a double car garage. Featuring 9-ft ceilings throughout and a carpet-free interior, this home showcases a bright open-concept layout designed for both comfortable family living and stylish entertaining. The contemporary kitchen is appointed with quartz countertops, stainless steel appliances, and a spacious centre island, seamlessly flowing into the main living and dining areas. Situated in one of Richmond Hill's most sought-after neighbourhoods, within top-ranked elementary and secondary school zones. Steps to shops, restaurants, and public transit, and just minutes to Hwy 404, Hwy 7, and GO Transit. Close to parks, community amenities, and major shopping centre. An exceptional opportunity for families seeking style, comfort, and convenience in a prime location. (id:58043)
Homelife Landmark Realty Inc.
2201 - 32 Davenport Road
Toronto, Ontario
Experience refined urban living in this bright and beautifully appointed studio residence featuring soaring 10.5 ft ceilings and stunning west-facing views from the 22nd floor at The Yorkville Condominiums - in one of Toronto's most sought after neighbourhoods. Thoughtfully designed with a functional and versatile layout, the suite offers a separate nook ideal for a stylish home office or private sleeping area. Floor-to-ceiling windows fill the space with natural light, enhancing the open-concept living and dining area. The European-inspired kitchen showcases premium Miele appliances, sleek cabinetry, and high end contemporary finishes, creating a sophisticated and modern aesthetic. Step outside and enjoy immediate access to world class boutiques, acclaimed restaurants, chic cafés, cultural destinations, and convenient TTC transit. An exceptional opportunity to live in a vibrant, upscale community - perfectly suited for professionals, students, or anyone seeking luxury city living in an unbeatable location. One storage locker included. (id:58043)
Hazelton Real Estate Inc.
327 - 220 Missinnihe Way
Mississauga, Ontario
Discover exceptional value and turnkey convenience in this beautifully fully furnished 1 bedroom, 1 bathroom residence, complete with a private storage locker. Ideally positioned in the heart of Port Credit's sought-after Brightwater community, this suite offers a blend of lifestyle, design, and functionality that's hard to match.This well-maintained unit features a bright layout enhanced by floor-to-ceiling windows that flood the space with natural light throughout the day. The thoughtfully curated furnishings make this home truly move-in ready-perfect for those seeking low-maintenance living without compromise. A standout feature of this suite is the expansive, oversized balcony which is one of the largest in the building. It's the ideal extension of your living space, offering room to lounge, dine, entertain, or simply unwind in the fresh lake breeze.Located within the award-winning Brightwater II development, residents enjoy access to incredible amenities and the convenience of being just moments from the lake, trails, shops, cafés, Port Credit Village, and easy GO Transit connections. A rare opportunity to own a stylish, move-in-ready suite in one of Mississauga's most exciting master-planned communities. (id:58043)
Engel & Volkers Oakville


