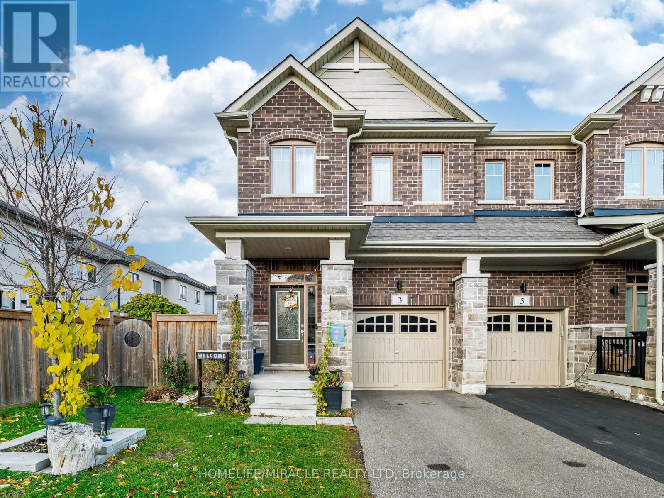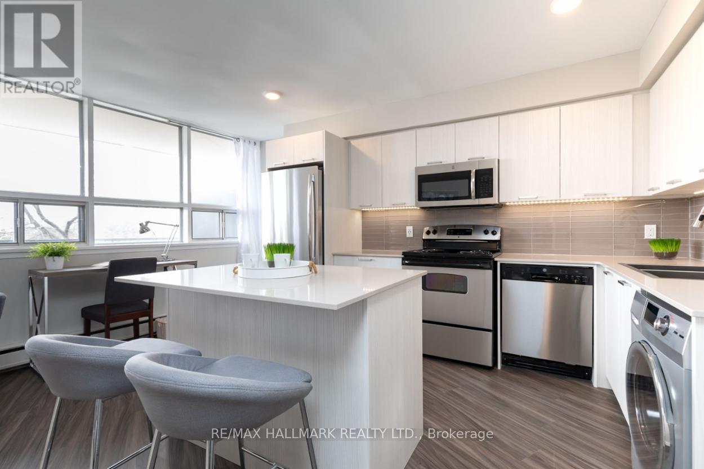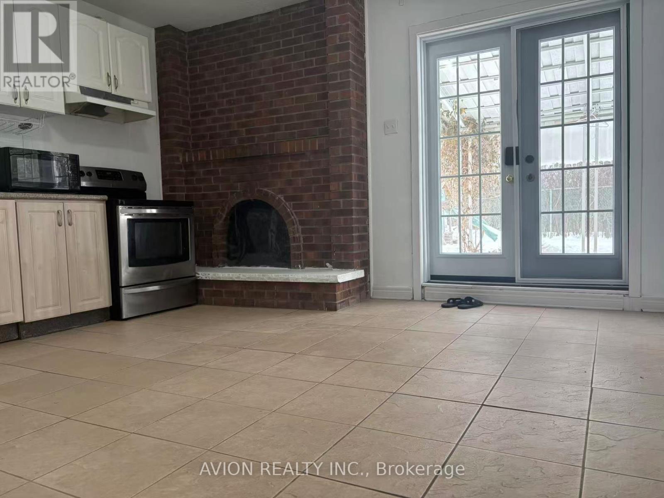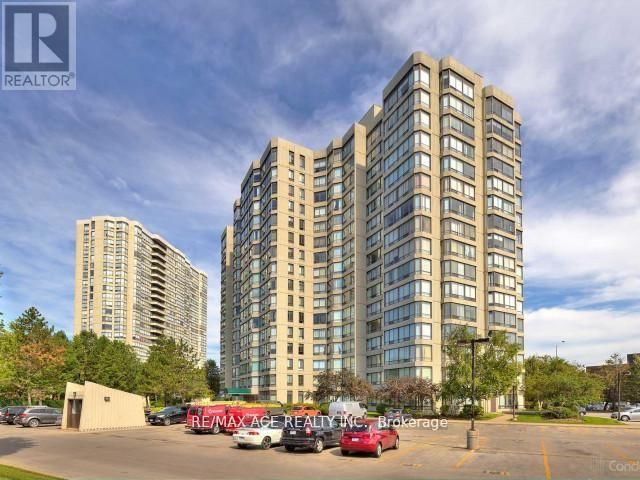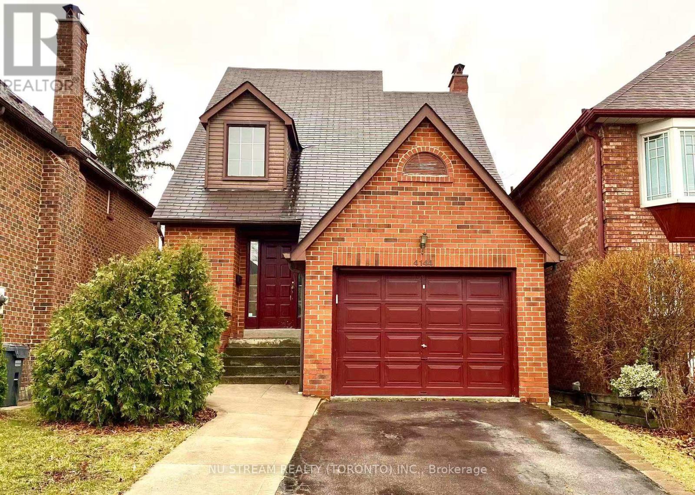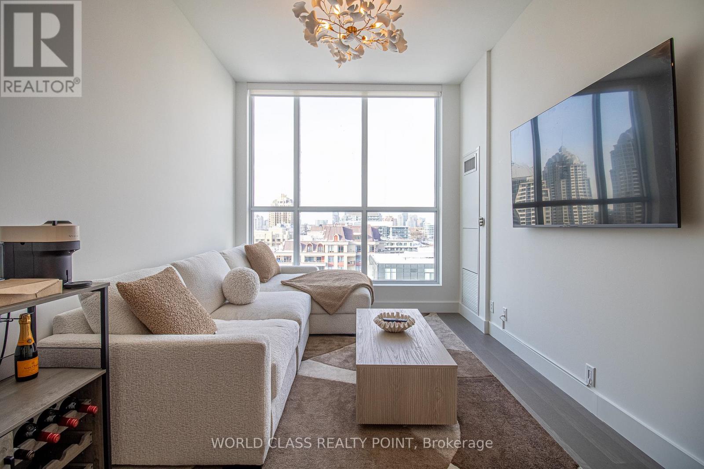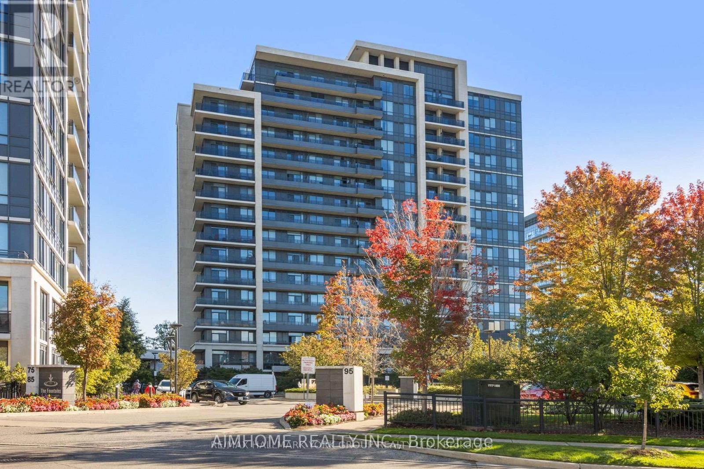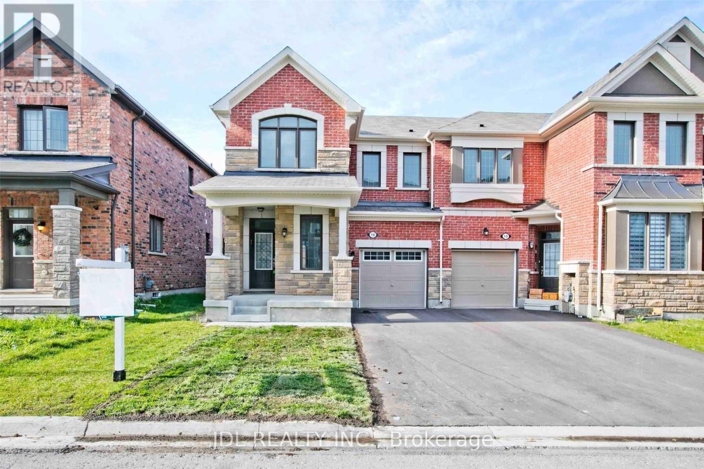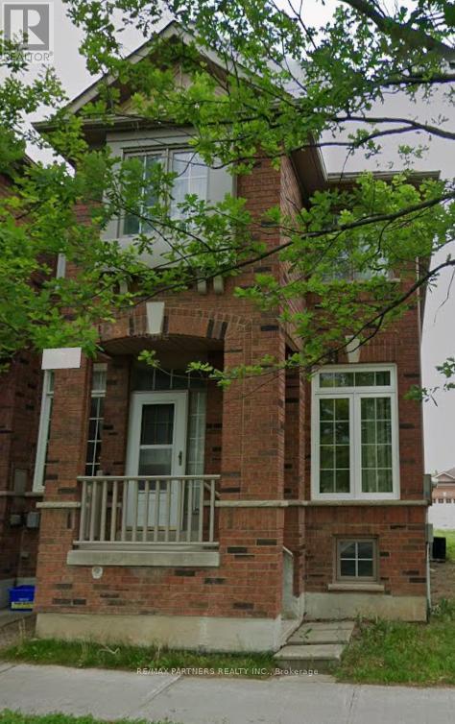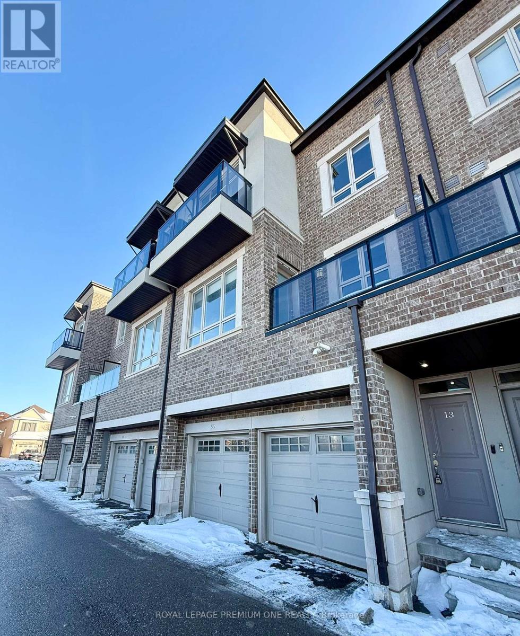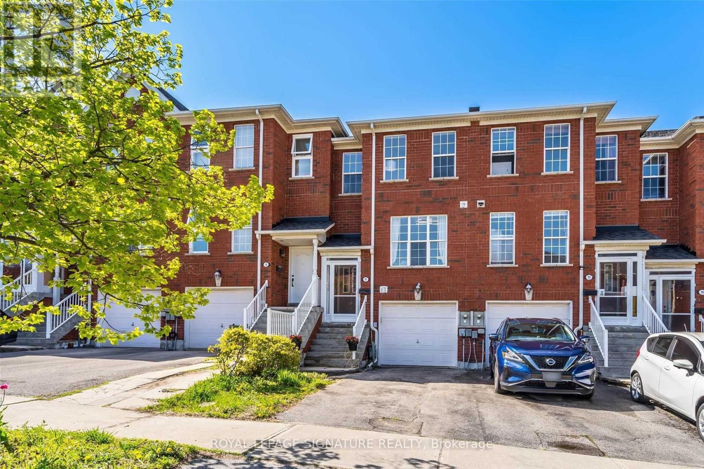3 Doris Pawley Crescent
Caledon, Ontario
Beautiful 4-bedroom, 3-bath townhouse for lease in sought-after Southfields Village, Caledon. Bright and spacious open-concept layout with modern kitchen, stainless steel appliances, and walkout to backyard. Primary bedroom with ensuite and walk-in closet. Main-level laundry, garage access, and parking for multiple vehicles. Close to schools, parks, community center, shopping, and Hwy 410. Tenant to pay all utilities. Non-smokers preferred. (id:58043)
Homelife/miracle Realty Ltd
1202 - 4340 Bloor Street W
Toronto, Ontario
This 738 SQFT one-bedroom suite offer a spacious, bright exposure and a functional open-concept layout ideal for comfortable everyday living. features include large windows for abundant natural light and a well-appointed kitchen. Located minutes from the TTC transit, Kipling GO & subway access, major highways, shopping at Sherway gardens and Cloverdale mall, parks, cafes, and restaurants - providing excellent convenience and connectivity in a well-established neighborhood. Rent includes heat and water utilities only. underground and surface parking is available for a extra monthly cost. Laundry is shared and coin-operated. (id:58043)
RE/MAX Hallmark Realty Ltd.
Lower - 540 Paisley Boulevard W
Mississauga, Ontario
One Full Of Sunshine Bedroom With Big Size Above Ground Level Window Apartment With A Separate Entrance, Kitchen walk out to back yard. Great Schools, Public Transit, Major Hwys, Restaurants/Cafes/Malls, Short Drive To U Of T (Miss Campus), Trillium Hospital, Big Driveway Can Easily Allow 1 Car Parking. (id:58043)
Avion Realty Inc.
1402 - 26 Hanover Road
Brampton, Ontario
This beautifully updated condo offers bright, open-concept living with expansive windows that fill the space with natural light and showcase impressive city views. Designed for comfort and functionality, it features a modern kitchen with sleek cabinetry, stainless-steel appliances, and ample storage, along with stylish flooring throughout. The spacious primary bedroom offers a serene retreat, while the versatile den/solarium is ideal for a home office or relaxation. With premium building amenities- fitness center, outdoor pool, and well-maintained common areas-this residence delivers exceptional value for buyers. Ideally located just steps from shopping, transit, parks, and everyday conveniences, it offers an unbeatable blend of lifestyle and convenience for those looking to make their next move. (id:58043)
RE/MAX Ace Realty Inc.
4144 Lastrada Lower Heights
Mississauga, Ontario
Excellent Location with Spacious 1-bedroom Basement Apartment with Separate Entrance and Walk-Out In the Heart of Mississauga. Bright, Open-Concept Main Living Area Combines Living Room, Dining Space and Family Room, Perfect for Reltaxing or Entertaining. Minutes to Square One, Living Arts Centre, Sheridan College, Central Library, City Hall, Bus Terminal, U of T, and Parks. Close to Hwy #403, 401, QEW. Separate Entrance and Open Concept Design with Large Bedroom. Minutes to All Amenities Including Major Banks, Grocery Stores, Coffee Shops and Shopping Plazas. Tenant pays 30% of utilities (hydro, gas, water, and sewer). One parking space included. Convenient location near Mavis Rd & Rathburn Rd W, close to Square One, schools, and transit. (id:58043)
Nu Stream Realty (Toronto) Inc.
1105 - 625 Sheppard Avenue W
Toronto, Ontario
This stunning penthouse featuring a 1+1 at Bayview & Sheppard is a dream. Flooded with natural sunlight and finished with light, elegant finishes, this unit comes fully furnished with high-end furniture, all Miele high end appliances included, and roller blinds. This suite offers a spacious den that can serve as a second bedroom or home office. Enjoy 1 parking and an open-concept layout with premium touches throughout. The building boasts concierge, a fitness centre, co-working & social lounges, landscaped terraces with BBQs, and resident services, while the neighbourhood puts Bayview Village Shopping Centre, cafés, restaurants, grocery stores, and the Sheppard Subway line just steps away - all combining for the perfect blend of luxury, convenience, and turnkey urban living. Don't miss out, a must see. Can be a short term lease if needed. (id:58043)
World Class Realty Point
307 - 85 North Park Road
Vaughan, Ontario
Welcome to the "Fountains" Newly Renovated 1+1 Condo by Liberty in Thornhill City CentreNew Vinyl-Laminate Floor, New Painting, New Cabinet Door, New Vanity and New AppliancesVacant Unit, Move-in Condition<>Pro-Cleaning done in Feb 2026 (id:58043)
Aimhome Realty Inc.
16 Casely Avenue
Richmond Hill, Ontario
**End Unit**Prime Location! Luxury Townhouse With 4-Brooms. Very Bright, Fully Upgraded Kitchen Cabinet And Counter Top. ExtraPantry For Storage!, Open Concept. Iron Picket On Stair Railing. New Blinds, Newly Fenced Backyard, Minutes Drive To Hwy 404, Costco, Home Depot, Step To RichmondGreen High School, Community Centre, Park And Library (id:58043)
Jdl Realty Inc.
83 Bur Oak Avenue
Markham, Ontario
Well-kept and newly renovated freehold townhouse ideally located at 83 Bur Oak Ave, just steps to top-ranked Pierre Trudeau School. This bright home features a modern open-concept layout with a thoughtfully converted 3-bedroom to 2-bedroom design, creating an oversized and luxurious primary bedroom. Newly finished basement offers additional living space perfect for a family room, home office, or guest area. Conveniently situated close to shopping plazas, restaurants, parks, and public transit, with easy access to major routes. An excellent opportunity for families seeking comfort, style, and a prime Markham location. (id:58043)
RE/MAX Partners Realty Inc.
1008 - 9225 Jane Street
Vaughan, Ontario
Spacious 2-Bedroom+Den Unit In The Luxurious Bellaria Condos. 950 Sq Ft. Laminate Flooring,Stainless Steel Appliances, 2 Full Washrooms. Walk-Out From Living/Dining To Open Balcony,Large Ensuite Laundry Room With Laundry Tub and Storage. 1 Locker And 2 Parking Spots Included!Steps To Vaughan Mills Mall, Public Transit, Restaurants & Nature Trails, minutes to HWY 400and 407. (id:58043)
RE/MAX Experts
13 - 95 Kayla Crescent
Vaughan, Ontario
Welcome to refined condo townhome living at Pure Living in the heart of Maple. This thoughtfully designed 2-bedroom, 1.5-bath residence offers bright, modern interiors and the convenience of one parking space. The sun-filled kitchen showcases sleek quartz countertops and stainless-steel appliances, perfect for everyday living and effortless entertaining. The open-concept great room flows seamlessly to a walk-out balcony, ideal for relaxing or hosting guests. Upstairs, the spacious primary bedroom features raised ceilings, a walk-in closet, and its own private walk-out balcony. Convenient upper-level laundry adds to the home's smart layout. Ideally located within walking distance to transit, shopping, parks, and the hospital, this home offers comfort, style, and unbeatable convenience - a place you'll truly love coming home to. (id:58043)
Royal LePage Premium One Realty
11 Exchequer Place
Toronto, Ontario
Well-maintained 3-storey townhouse located in the highly convenient McCowan & Finch area. The home features 3 bedrooms on the upper levels plus 1 bedroom in the finished basement, with 4 bathrooms. Recent updates include a newer kitchen, fresh paint, and laminate flooring throughout. Built-in garage with direct interior access. Situated in a top public school catchment within a family-friendly neighbourhood, including Albert Campbell Collegiate Institute. Conveniently located near TTC transit, parks, library, Woodside Square, supermarkets, restaurants, banks, and other everyday amenities. Easy access to major routes and transit options makes this an ideal home for families or working professionals seeking space and convenience. (id:58043)
Royal LePage Signature Realty


