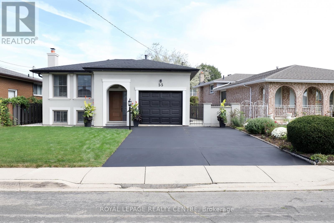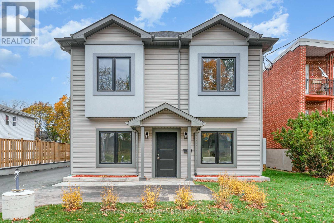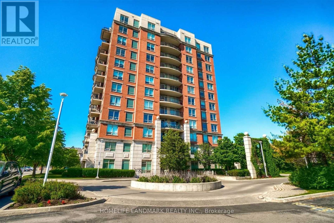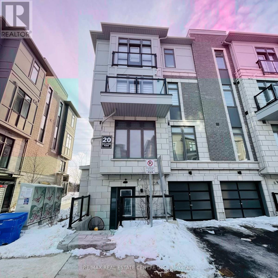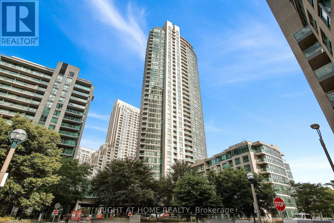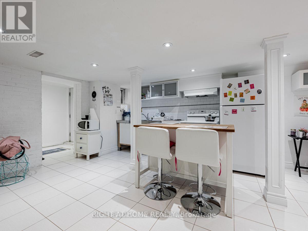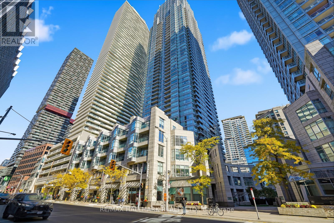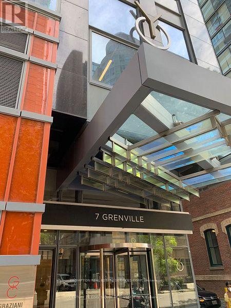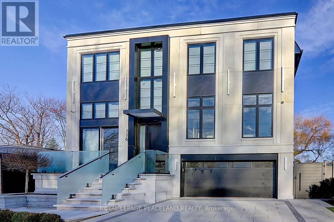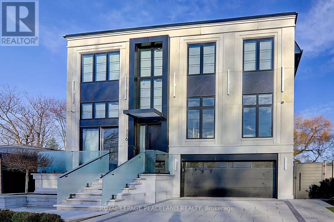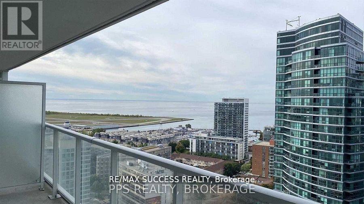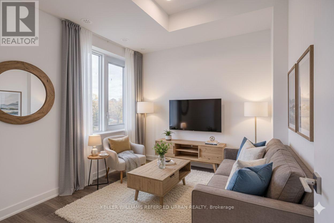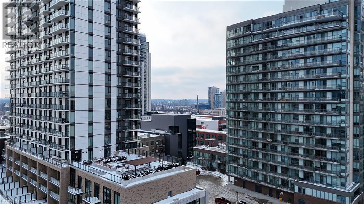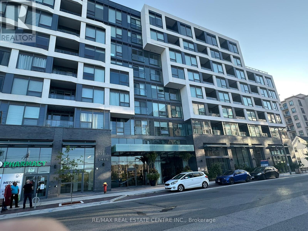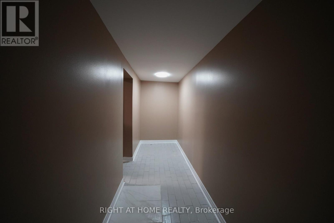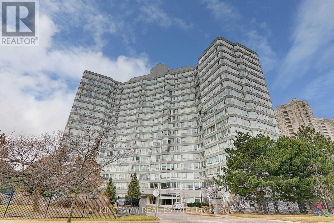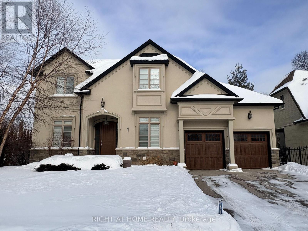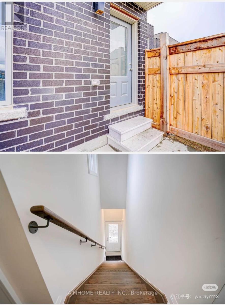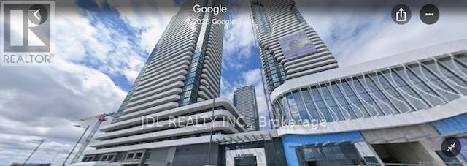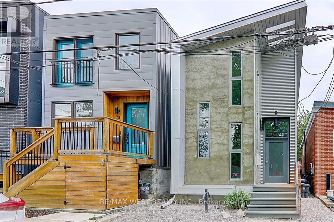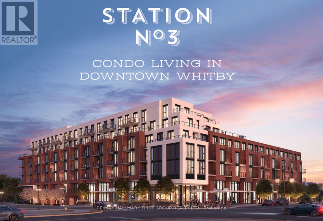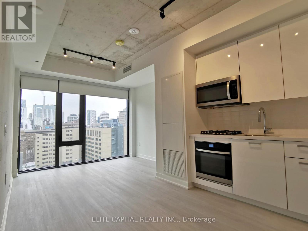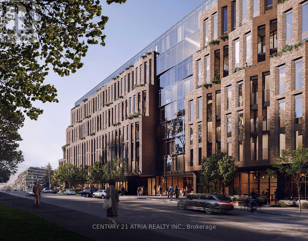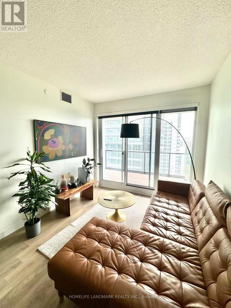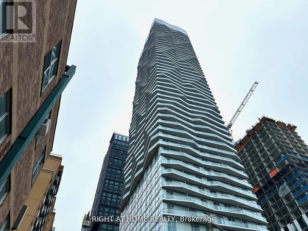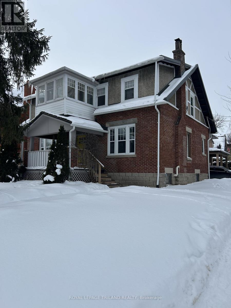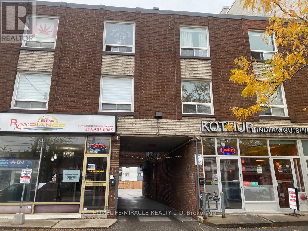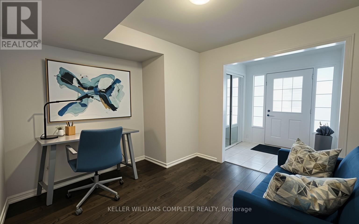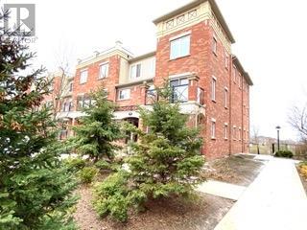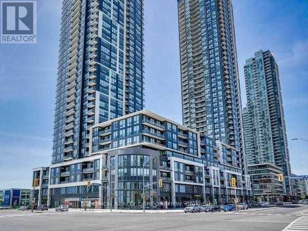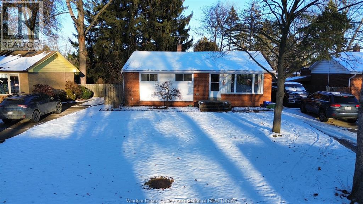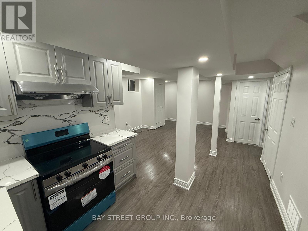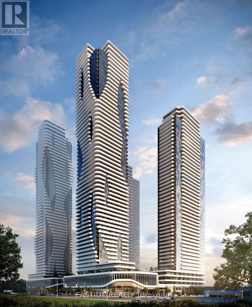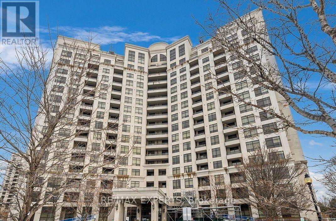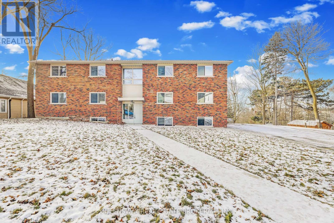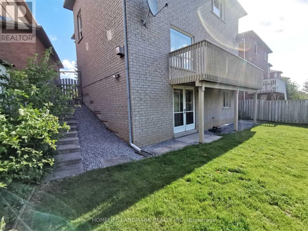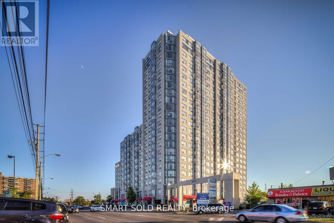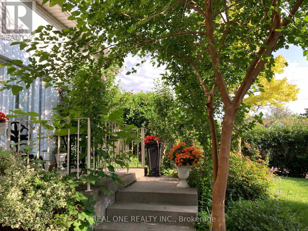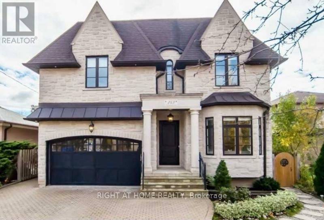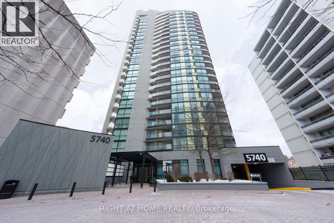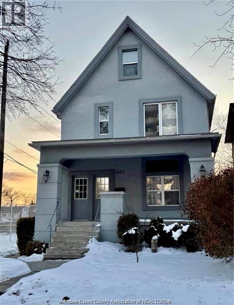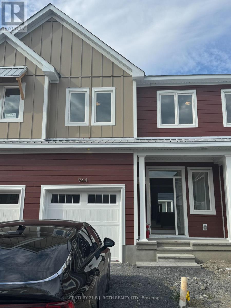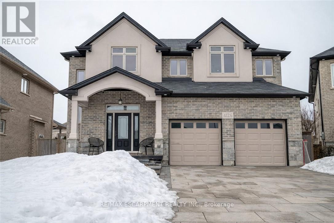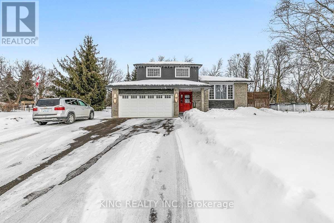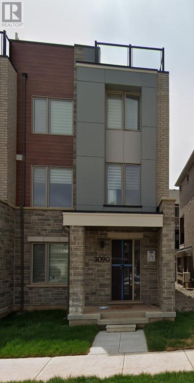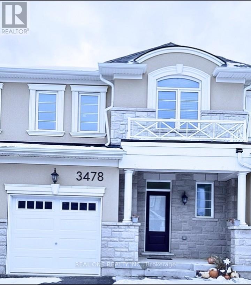55 Flora Drive
Hamilton, Ontario
Absolutely Gorgeous Bright & Spacious 2 Bedroom Lower Level Apartment W/ Above Ground Windows, 2 Full Baths, Modern Kitchen W/ S/S Appliances, Open Concept, Centre Island, Quartz Countertop And Ceramic Backsplash. Laminate Flooring Throughout, And Custom Bedroom Closets W/ Organizer. Many Pot-Lights, Laundry & Separate Entrance. Please Submit Rental Application, W/ Full & Updated Equifax Credit Report With Scores, Photo ID, Employment Letter, 3 Month Paystubs For Each Party, AAA Tenants/ Liability Insurance. Non-Smoker/ Pets Restricted. Tenants Responsible For 40% Of Unitality Costs, Gas, Hydro. Water, Snow Removal And Grass Cutting (id:58043)
Royal LePage Realty Centre
2 - 274 King Street E
Cobourg, Ontario
Welcome To This Truly Stunning 3 Bedroom Masterpiece, Boasting A Fantastic Floor Plan And An Abundance Of Warm, Natural Light That Will Brighten Up Your Day! The Gourmet Kitchen Is Equipped With Sleek, Stainless Steel Appliances, Perfect For Culinary Delights. Enjoy The Ultimate Convenience Of Having 1 Parking Spot, Perfectly Located In A Prime Area with Easy Access to Public Transport, Just A Short Walk To Cobourg Beach, Downtown Shops, Restaurants, Elementary & High Schools. Making It The Ultimate In Convenience, Comfort, And Luxury Living. (id:58043)
Sutton Group-Admiral Realty Inc.
1009 - 2325 Central Park Drive
Oakville, Ontario
Located at he Quiet End Of The Rapidly Developing Uptown Core Neighborhood Of Oakville. Fabulous Bright 2 Bed, 2 Bathroom Corner Unit .Sunrises Over Lake Ontario From Balcony & Sunsets Over The Niagara Escarpment From Master Br. Pond and Parks Beside the Building. Suite Features: 9Ft Ceilings, Big Crown Molding, Laminate Floors Through Out , Granite Counters, Ceramic Backsplash, & Stainless Appliances.Bright Well Appointed Upper Level Suite . Minutes Away From Shopping, Nightlife, & Transit, Coupled W/ The Serenity Of Ponds, Paths, & Parks. (id:58043)
Homelife Landmark Realty Inc.
112 - 20 Halliford Place
Brampton, Ontario
Step into your stunning new beginning at this immaculate 2-bed, 1-bath condo in prime Brampton East! This bright and spacious open-concept home welcomes you with soaring ceilings, sun-drenched living spaces, and elegant laminate flooring and a private balcony. You'll adore the beautiful kitchen, featuring sleek stainless steel appliances and sophisticated granite counters. Beyond the perfect interior, enjoy ultimate convenience with everything nearby: major shopping, highways, parks, schools, places of worship, public transit, and much more. Move-in is 1st March or later -schedule your exclusive viewing today! (id:58043)
RE/MAX Real Estate Centre Inc.
1710 - 215 Fort York Boulevard
Toronto, Ontario
Corner Unit w/ Wrap Around Windows Overlooking Panoramic Waterfront & City Views! Pet Friendly Building! Highly Functional Split Layout 2 Bedroom 2 Bathroom Condo Featuring Over 827 Sq Ft of Interior Living Space & 34 Sq Ft Balcony. Large Open Concept Living / Dining/ Kitchen With Centre Island. Stainless Steel Appliances, Kitchen Backsplash, Granite Countertops, Laminate Flooring Throughout. Close To Public Transit, Parks, Grocery Shopping, Entertainment, Highway & More! Super Convenient, Ready To Move In Condition (id:58043)
Right At Home Realty
Basement - 1069 College Street
Toronto, Ontario
Spacious & Quiet Basement Apartment with private entrance in the heart of College & Dufferin. This large suite includes all utilities including internet. Enjoy a vibrant, walkable neighbourhood with streetcar access and just a 10-minute walk to Dufferin Station. Steps to shops, cafes, restaurants, and parks. A perfect turnkey space for those seeking comfort and convenience in a lively central location. Also available furnished. Students and Newcomers welcome. (id:58043)
Right At Home Realty
4801 - 2191 Yonge Street
Toronto, Ontario
Magnificent and luxurious unit with a fully furnished option. Unit Located In One Of The City's Most Vibrant Neighbourhoods Of Yonge & Eglinton with A Million Dollar View. A Clear View Of The Skyline Grabs You As Soon As You Enter This Luxurious Condo. This Spacious Southeast Unit Has 1462 Sq Ft Of Interior Space with a Floor Plan That Encompasses 2+1 Bedrooms, 3 Bathrooms. The Primary Bedroom has a Dreamy Private En-Suites. The Den Is A Separate Room and as Large As The Bedrooms. With The East Exposure Your Home Is Filled With Sunshine All Day. The Views Are Unobstructed, Displaying The Most Incredible Green Space Views. The Open Concept Family Living/Dining/Kitchen Areas Are Roomy & Comfortable. This Home Has Been Well Maintained & Has Been Updated W/New Paint, marble ensuite bathroom, Hunter Douglas Blinds and more. Please don't forget to check the video and pictures by clicking on VIRTUAL TOUR links (FURNISHED OPTION - PLUS $1000). (id:58043)
RE/MAX Hallmark Realty Ltd.
1105 - 7 Grenville Street
Toronto, Ontario
Welcome To YC Condos. One Of Toronto's Best Condominiums On The Bay Street Corridor. Good for Principle Home or Investment Property. Two Bedrooms With Two Baths, Bright & Spacious, Practical Layout with 2 Ensuites for 2 Bedrooms. Wood Flooring Thru-Out, Steps To Subway, U Of T, Wood Flooring Thru Out, Built In Island In Kitchen, Built In Appliances, Master Bedroom Has Walk In Closet & 4PcEnsuite. Spectacular Location With Perfect Walk Score. Close Proximity To All Hospitals, Government Offices, U Of T, TMU, Shopping Malls, Boutique Stores. Infinity Pool (id:58043)
Prompton Real Estate Services Corp.
Lowerrm#3-All Included - 116 Holcolm Road
Toronto, Ontario
Situated in a quiet and well-established residential neighborhood near the Yonge & Finch subway station, this property offers an ideal balance of peaceful living and exceptional urban convenience. With easy access to transit, nearby parks, shopping plazas, restaurants, and daily amenities, the location is perfect for students or professionals seeking a comfortable and well-connected lifestyle. A newly renovated luxury basement bedroom is available for lease, featuring a separate private entrance for added privacy. The space is thoughtfully designed with in-floor heating, an independent heating and cooling system, TV, mini fridge, and a whole-unit water filtration system, ensuring year-round comfort. The unit comes fully furnished and includes a modern electronic door lock for enhanced security and convenience. Rent includes all utilities, covering water, electricity, and internet, offering a worry-free living experience. Clean, bright, and move-in ready, this premium rental is available to female tenants only, ideal for those who value privacy, comfort, and a high standard of living near transit. (id:58043)
Royal LePage Peaceland Realty
Lowerrm#1-All Included - 116 Holcolm Road
Toronto, Ontario
Situated in a quiet and well-established residential neighborhood near the Yonge & Finch subway station, this property offers an ideal balance of peaceful living and exceptional urban convenience. With easy access to transit, nearby parks, shopping plazas, restaurants, and daily amenities, the location is perfect for students or professionals seeking a comfortable and well-connected lifestyle. A newly renovated luxury basement bedroom is available for lease, featuring a separate private entrance for added privacy. The space is thoughtfully designed with in-floor heating, an independent heating and cooling system, TV, mini Fridge and a whole-unit water filtration system, ensuring year-round comfort. The unit comes fully furnished and includes a modern electronic door lock for enhanced security and convenience. Rent includes all utilities, covering water, electricity, and internet, offering a worry-free living experience. Clean, bright, and move-in ready, this premium rental is available to female tenants only, ideal for those who value privacy, comfort, and a high standard of living near transit. (id:58043)
Royal LePage Peaceland Realty
2905 - 17 Bathurst Street
Toronto, Ontario
Stunning Lake Shore View , The Lakeshore Is One Of The Most Luxurious Buildings At Downtown Toronto's Concord Cityplace. Stunning 1 Bedroom West Ange Hood, Dw),Washer & Dryer, Roller Shade Window Coverings. Sunset Large Balcony Offers Lake View, Marble Bathroom, Open Concept Kitchen And Dining. Interior 492Sf + 88Sf Balcony. The Lakeshore Rises Above Loblaws New Flagship Store. Steps To Lake, Transit, Schools, Parks . (id:58043)
RE/MAX Success Realty
200 - 65 Curlew Drive
Toronto, Ontario
Welcome to Lawrence Hill, Toronto's new modern luxury community at 65 Curlew Drive! This stylish 3-bedroom, 3-bathroom townhome offers modern living with a spacious open-concept layout and high-end finishes throughout. Enjoy your own large private rooftop terrace, perfect for entertaining or relaxing outdoors. Includes 1 underground parking space and 1 locker for extra convenience. Ideally located near the DVP, 401, TTC, 5 min drive to Shops at Don Mills Mall, schools, and parks - everything you need is at your doorstep. Be the first to live in this stunning new home at Lawrence Hill - where comfort, design, and location meet. Tenant to set up and pay all utilities. A furnished option is also available.Note: some of the images are virtually staged (id:58043)
Keller Williams Referred Urban Realty
85 Duke Street W Unit# 1010
Kitchener, Ontario
Located in the heart of downtown Kitchener at Young Condos, this modern 2-bedroom, 2-bathroom corner suite offers an open-concept layout with floor-to-ceiling windows and abundant natural light and incredible views of Victoria Park. The unit features a spacious primary bedroom with ensuite, in-suite laundry, and a second bedroom with convenient cheater access to the main bath. Residents enjoy premium building amenities including a fully equipped gym, bike studio, co-working lounge, rooftop running track, rooftop patio, party lounge room, and concierge service. The building also offers secure entry for added peace of mind. Steps from the LRT, with a 15-minute ride to both universities, and within walking distance to Google, Victoria Park, restaurants, shopping, and more. Two side-by-side parking spots and a storage unit are included. Tenant to pay hydro, tenant insurance, and internet/TV services. (id:58043)
Exp Realty
305 - 2450 Old Bronte Road
Oakville, Ontario
Bright and spacious 2 bedroom, 2 bath corner suite at the Branch Condos In Oakville. Move in immediately. Great for young professionals and students. Close to OTM Hospital, Sheridan College, Banks, Groceries, Shopping and Transit. Access 407,403,QEW. Hiking trails, and Bronte Creek P.P. Landscaped Courtyard with BBQ's, Fresco Kitchen, Gym and Yoga room, Party Rooms, Indoor Pool, Rain Room, Sauna, 24 hr Concierge, Rec Room all included. High speed internet is also included in the monthly lease. A MUST SEE unit!!!!! (id:58043)
RE/MAX Real Estate Centre Inc.
Basement - 35 Beckett (Baseement) Avenue
Toronto, Ontario
Location, location. Walk to Mc Donald's, Tim Horton, Jane st Bus Stop, Minites to HWY, supermarket, Walmart, and more (id:58043)
RE/MAX West Realty Inc.
905 - 50 Kingsbridge Garden Circle
Mississauga, Ontario
Hydro included! Bright and spacious 2-bedroom + den, 2-bath corner unit featuring a highly desirable split-bedroom layout with two-way exposure for excellent natural light and privacy. Renovated with laminate flooring throughout for a modern look and easy maintenance. Includes TWO underground parking spots and locker - exceptional value rarely offered. Functional den ideal for home office or additional living space. Prime Mississauga location with easy access to major highways, transit, plazas, restaurants, and walking distance to Square One Shopping Centre. Well-maintained building in a highly convenient neighbourhood. Available immediately. Non-smoking unit, no pets preferred. Ideal for responsible tenants seeking comfort, convenience, and space. (id:58043)
Kingsway Real Estate
1011 - 4011 Brickstone Mews
Mississauga, Ontario
Bright, Spacious unit in prestigious PSV tower where Luxury Meets Lifestyle In The Heart Of Mississauga's Vibrant Downtown Core! 1 Parking & 1 Locker. This is a well laid out apartment with One-bedroom plus a den. The Perfect Blend Of Modern Elegance And Urban Convenience. Kitchen comes with Stainless Steel Appliances. A Large Balcony Extends The Living Space. Outdoors, Offering The Perfect Spot For Relaxation. Enjoy The Convenience Of An Ensuite Washer And Dryer, Ample Storage Space, One Underground Parking Spot, And One Locker. The Building48 hours irrevocable.Features An Extensive Entertainment Complex Including A Swimming Pool, Gym, Party Room, Billiards, And Guest Suites. Steps From Celebration Square, Square One Shopping Centre, Sheridan College, The Living Arts Centre, The Central Library, And Excellent Public Transit Options. Prime location! (id:58043)
Exp Realty
1 - 456 Lakeshore Road W
Oakville, Ontario
Custom-built executive rental situated on a rare 75 x 140 ft lot, south of Lakeshore Rd West. Offering over 4,000 sq. ft. of refined above-grade living space, plus a fully finished basement, this home showcases high-end finishes from top to bottom. The main level features exceptional functionality and elegance, featuring a gourmet kitchen quartz countertops, stainless steel appliances, and a large center island. The main floor also includes a spacious family room with a gas fireplace and built-in shelving, formal living and dining areas ideal for entertaining, a large private office, a spacious mud room/ laundry room, and a covered porch for outdoor enjoyment. The second floor features four generously sized bedrooms, each offering its own private en-suite and walk-in closets. The primary suite is a true retreat, complete with a spa-like five-piece en-suite and a large walk-in closet with custom built-in cabinetry. The fully finished basement includes two separate recreational areas, an additional bedroom, and a full washroom-ideal for entertaining, guests, or extended family. Conveniently located within a 20-minute walk to downtown Oakville, just a short stroll to the lake and adjacent to Appleby College. (id:58043)
Right At Home Realty
30 Callisto Lane
Richmond Hill, Ontario
One Bedroom Apartment for Rent - Bayview & 16th Ave,Situated in a prestigious, high-end residential neighborhood, this bright second-floor One bedroom, One bathroom apartment offers privacy, comfort, and convenience. Private entrance with a fully independent furnace Includes appliances - move-in ready One garage parking space included, EV charging available Utilities not included (tenant responsible for water, hydro, and gas) Minimum 1-year lease Located near top-ranking high schools Quiet, safe community with easy access to shopping, transit, and daily amenitiesPerfect for a professional or couple looking for a well-maintained home in an upscale area. (id:58043)
Aimhome Realty Inc.
5507 - 8 Interchange Way
Vaughan, Ontario
Welcome To Festival Tower C, A Brand-New Residence Nearing Completion. The highly functional layout features an open concept kitchen with integrated appliances, two full bathrooms, and clear east view with 595 Sq ft living area and 100 Sqft open balcony. The separate den is versatile and spacious, it can be used as study room or 2nd bedroom with ceiling light. Residents enjoy access to world-class amenities, including a state-of-the-art fitness centre, yoga studio, indoor pool, party room, outdoor BBQ terrace, and 24-hour concierge. This prime location steps to VMC subway, Viva transit. Minutes to Highways 400/407, Costco, York University, and Vaughan Mills. And Sleek Stone Countertops-Perfect For Modern Urban Living. (id:58043)
Jdl Realty Inc.
781 Craven Road
Toronto, Ontario
The Epitome Of Simplicity, Design And Raw Modernist Living. Newly Upgraded, Every Inch Is Intelligently Crafted With Efficiency And Openness In Mind. Airy 22 Ft Ceilings With 3 Controlled Skylights Flood The Space With Natural Light. The Minimalist Bedroom Loft Acts As The Focal Point. Superior Warmth Delivered By Radiant Floor Heating And Modern High-Efficiency Wood Stove. Sight Lines Flow Seamlessly From Inside To The Low Maintenance Japanese Zen Garden. Newly renovated with Fisher and Paykel Appliances. Partially Furnished House with TV, Sofa and Murphy Bed. **EXTRAS** The Ideal Freehold Alternative To A Condo, By Esteemed Architect Andrew Reeves. Year Round Easy Parking On Dead End Street. Spa Like Bath W/ Rain Head Shower. (id:58043)
RE/MAX West Realty Inc.
419 - 201 Brock Street S
Whitby, Ontario
Spectacular quiet court-facing 2+1 bedroom, 2 bathroom condo offering the added convenience of 1 parking space and a storage locker - locker located on the same level as the unit! Perfectly situated in vibrant downtown Whitby, just steps to shops, trendy restaurants, pubs, grocery stores, cafés, transit, and the GO Station, with easy 2 minute access to Highway 401.This bright, open-concept layout features floor-to-ceiling windows that flood the space with natural light while overlooking the peaceful courtyard. The modern kitchen showcases a stylish backsplash, contemporary finishes, and a functional island with seating - ideal for everyday living and entertaining. The primary bedroom is complete with his-and-hers closets and a 3-piece ensuite. The generously sized secondary bedroom offers a large closet and window, while the versatile den is perfect for a home office or TV room. Additional highlights include ensuite laundry, a private balcony, and no neighbours above. Resort-style amenities including a fully equipped gym, party room, meeting room, pet wash station, landscaped courtyard, and more! With its thoughtful layout and unbeatable location, this is the perfect place to call home! (id:58043)
RE/MAX Hallmark First Group Realty Ltd.
1509 - 195 Mccaul Street
Toronto, Ontario
Loft Style Bachelor Unit In The Most-Sought Out Location in Downtown. Upgrades With Black Out Blinds and Track Lighting. Just A Few Steps Away From University of Toronto, Major Toronto Hospitals Network, the Baldwin Village, Toronto Eaton Centre, and the TTC Subway (6 Mins Walk To Both Queens Park Station And St. Patrick Station). S/S Appliances: Fridge, Gas Stove, Dishwasher, Microwave. Top Tier Amenities: Spacious Gym w/ Extensive Equipment, Yoga Studio, Party Room, BBQ Area, Co-Working Space, Guest Suites. Perfect for Students and Healthcare Professionals. Don't Miss The Chance To Live In This Sought-After Area With Unparalleled Convenience! (id:58043)
Elite Capital Realty Inc.
424 - 1720 Bayview Avenue
Toronto, Ontario
Brand new 1-bedroom + den at Leaside Commons Condos, never lived in! Sunlight fills the open-concept space through large windows, highlighting contemporary finishes and a sleek kitchen with integrated appliances. The versatile den is perfect for a home office, study, or extra storage, while the living area flows effortlessly for relaxing or entertaining. Enjoy an ensuite laundry and easy access to Bayview Station (Crosstown LRT), TTC, and major highways. Building amenities include gym, recreation room, playground, community BBQ, elevator, and 24/7 concierge/security. Steps to Leaside Village, SmartCentres Leaside, Sunnybrook Park, cafés, boutique fitness, and top schools-modern comfort and midtown convenience at its best! 1 Locker included. (id:58043)
Century 21 Atria Realty Inc.
3006 - 95 Mcmahon Drive
Toronto, Ontario
Stunning luxury 2+1 bedroom condo in the heart of Bayview Village, offering approximately 850 sq. ft. of interior living space plus a 138 sq. ft. balcony with open northwest views. Ideally located just a 5-minute walk to the new community centre and Bessarion Subway Station, and only minutes drive to Hwy 401. Features high-end Miele appliances, floor-to-ceiling windows, and access to an exceptional 80,000 sq. ft. Mega Club with indoor swimming pool, tennis court, putting green, outdoor lawn bowling, indoor basketball/badminton court, golf simulator, and a touchless car wash. (id:58043)
Homelife Landmark Realty Inc.
1003 - 100 Dalhousie Street
Toronto, Ontario
Welcome To Social By Pemberton Group In The Heart Of Toronto. Utilities (water, heat, internet) included in lease. Hydro extra. Bright unit with plenty of light and upgrades. Steps To Dundas Subway Station, Shopping, Restaurants, Ryerson, Hospital row & U of T. 14,000Sf Space Of Indoor & Outdoor Amenities Include: Fitness Centre, Yoga Room, Steam Room, Sauna, Party Room, Barbeques + More! Unit Features 1+Den 1 Bath W/ Balcony. (id:58043)
Right At Home Realty
Unit 2 - 181 Ridout Street S
London South, Ontario
Want to call Wortley Village home? Here is an excellent opportunity to get yourself into the village! This beautiful 1-bedroom main-floor unit features an updated kitchen and bathroom, in-unit laundry, and outdoor storage, making it perfect for a young professional. Enjoy the warm weather on a covered front porch, or warm up by the fireplace, and relax in the large living room with gorgeous hardwood and tons of natural light. The landlord pays for heat and water, and the tenant pays for their personal hydro. (id:58043)
Royal LePage Triland Realty
2 - 2401 Lakeshore Boulevard W
Toronto, Ontario
Rare Opportunity of your dream apartment perfectly situated in the heart of Mimico, Etobicoke's most coveted neighborhood! This beautifully renovated 1 bedroom, 1 bathroom unit provides the absolute retreat after a busy day; proximity to top amenities perfectly tailored to meet the needs of young professionals and dual-income families seeking the ultimate urban living experience. Convenience is at your doorstep with a plethora of shopping, dining, and entertainment options nearby. Effortless access to downtown Toronto and beyond with the 24-hour Street Car service at your doorstep. Enjoy serene walks along the waterfront, with breathtaking views and numerous parks. (id:58043)
Homelife/miracle Realty Ltd
518 Buckeye Court
Milton, Ontario
Bright and freshly painted, this newer townhome has plenty of space for your family! Enter through the welcoming foyer or directly from your attached garage into a thoughtfully designed main level featuring convenient built-in cubbies, hooks, and storage area to keep family life organized. The flexible ground-floor space adapts to your lifestyle, perfect as a home office, fitness room, or cozy family retreat. The second level showcases a spacious, open-concept kitchen/dining/living area that flows seamlessly onto an oversized balcony, ideal for entertaining or relaxing. A pantry, in-suite laundry, and a powder room add everyday convenience to this level. On the 3rd level, the primary bedroom is quite large and boasts a cute window seat as well as an ensuite with walk-in shower. Two additional bedrooms and a beautifully appointed main bath with soaker tub complete the third level. Driveway could fit 1 large vehicle or 2 smaller ones. Single garage for a total of 3 potential parking spaces. Conveniently located. Photos have been virtually staged. (id:58043)
Keller Williams Complete Realty
1 - 2496 Post Road
Oakville, Ontario
Beautiful Fernbrook Homes Complex - Ground Floor End Unit. Bright and spacious ground-floor end unit featuring 2 bedrooms and 2 bathrooms, enhanced by additional windows that fill the home with natural sunlight. Both bedrooms offer beautiful backyard views, with the property backing onto a serene water pond.Enjoy an upgraded kitchen with quartz countertops, perfect for modern living. Step outside and take advantage of the unbeatable location-steps to Memorial Park, featuring a picturesque pond, walking and jogging paths, a fenced dog park, and nearby biking and hiking trails.This well-maintained complex includes 1 parking space and 1 locker. Conveniently located close to shopping malls, GO Transit, public transit, and Sheridan College.A perfect blend of comfort, nature, and convenience. (id:58043)
Homelife Landmark Realty Inc.
1606 - 510 Curran Place
Mississauga, Ontario
Bright and clean 1+Den (661 Sq ft), 1 Bath suite in Mississauga's desirable PSV building.Functional layout with no wasted space. Upgraded with laminate flooring, granite countertops, and stainless steel appliances. Large balcony with great views. Enclosed den with door. Excellent location steps to Square One, transit, GO, and everyday amenities (id:58043)
Orion Realty Corporation
3440 Randolph
Windsor, Ontario
GREAT LOCATION IN SOUTH WINDSOR AREA,FULL BRICK 3 BEDROOMS RANCH. SCHOOL BUS TO BELLEWOOD SCHOOL, WALKING DISTANCE TO MASSEY HIGH SCHOOL, GLENWOOD ELEMENTRY SCHOOL,ST.CLAIR COLLEGE, ABOUT 10 MINUTES TO USA BOARDER,UPDATED BATHROOM AND MOST OF THE MAIN FLOOR WINDOWS. tenants interview, credit report, proof of employment, three months' pay stubs, void cheque and references are must. (id:58043)
Lc Platinum Realty Inc.
Bsmt - 68 St. Joan Of Arc Avenue
Vaughan, Ontario
Newly built 2-bedroom, 1-bathroom walk-up basement apartment in Vaughan. Ideal for a young couple or small family. Features include ensuite washer & dryer, ample storage, and 1 parking space included. Conveniently located steps to schools, parks, and transit. Non-smoking unit. No pets. Tenant to pay 40% of utilities. (id:58043)
Bay Street Group Inc.
910 - 225 Commerce Street
Vaughan, Ontario
Luxury Living at Festival Condos! 1 Bedroom Condo, a Spacious Primary Bedroom, Sleek Modern Finishes, and a Large Balcony, Perfect for Enjoying the Views. Situated Within the South Vaughan Metropolitan Centre (VMC) One of Canada's Largest Urban Communities, Festival Tower Offers Residents Access to Top-Tier Amenities, Including Fitness Facilities and Green Spaces. Conveniently Situated Just Steps from the VMC Subway and Minutes Away from Vaughan Mills, Costco, Ikea, Walmart, Cineplex, Wonderland and a Wide Range of Dining and Entertainment Options, this Condo is Perfect for City Living. With Easy Access to Highways 400 and 407, York University, Pearson Airport, and Downtown Toronto are all within Reach. (id:58043)
Eastide Realty
1008 - 9225 Jane Street
Vaughan, Ontario
Spacious 2-Bedroom+Den Unit In The Luxurious Bellaria Condos. 950 Sq Ft. Laminate Flooring,Stainless Steel Appliances, 2 Full Washrooms. Walk-Out From Living/Dining To Open Balcony,Large Ensuite Laundry Room With Laundry Tub and Storage. 1 Locker And 2 Parking Spots Included!Steps To Vaughan Mills Mall, Public Transit, Restaurants & Nature Trails, minutes to HWY 400and 407. (id:58043)
RE/MAX Experts
3 - 308 Prospect Street
Newmarket, Ontario
Welcome to 308 Prospect Street, a rare opportunity to live in a boutique 6-plex in the heart of Newmarket. This beautifully renovated (2024) two-bedroom unit offers a thoughtfully designed layout featuring a spacious kitchen with a dedicated breakfast area, two generously sized bedrooms, and a large open-concept living and dining space. Enjoy a walkout to your private balcony with stunning, unobstructed west-facing views of Fairy Lake, perfect for sunsets and outdoor relaxation. Large windows throughout flood the unit with natural light, creating a bright and inviting atmosphere. 9 on-site parking spaces provide ample accommodation for residents and visitors. Unbeatable location just steps to Historic Main Street, Southlake Regional Health Centre, Upper Canada Mall, Newmarket GO Station, and quick access to Highway 404. Pickering College is within walking distance, and a Viva bus stop is conveniently located right in front of the building. Extras: Fridge, stove, all existing light fixtures, and window coverings. 2 parking spaces included. Landlord takes care of grass/snow. (id:58043)
Queensway Real Estate Brokerage Inc.
26 Ashglen Court
Toronto, Ontario
Separate Entrance, Walkout Unit (above ground windows). Available Nov 15, 2025. 2 Rooms Plus Own Kitchen And Bathroom. Tenant Responsible For 1/3 Utility. Convenient Location, Step To Sheppard/Warden/Pharmacy Bus, Parks, Community Center, School Etc. (id:58043)
Homelife Landmark Realty Inc.
1211 - 1470 Midland Avenue
Toronto, Ontario
Great Location. Bright Unit Facing East. Very Good Layout. Spacious Sun Filled One Bedrm With Solarium. Floor To Ceiling Windows. Shower & Jacuzzi Bath. Ensuite Laundry. 24/7 Concierge Security. Great Recreation Facilities. Quick Access To Subway Station/Hwy 401/Ttc. Walk To Shopping/Schools/Library/Park/Plaza/Bank/Hospital/Walk-In Clinic/Grocery/. 24Hr Ttc To U Of T Scarborough Campus & Centennial College. Close To Scarborough Town Centre. **EXTRAS** Whole New Floor Replaced In 2022. All Kitchen Appliances Includes Fridge/Stove(2022)/Hood Fan(2022)/Dishwasher. Washer & Dryer, All Window Coverings & Elfs, One Underground Parking. (id:58043)
Smart Sold Realty
45 Chalet Road
Toronto, Ontario
Spacious 3-Bedroom Raised Bungalow on a Large Cornor Lot in a Demanding & Convenient Location. Entire Home for Lease in A Family-Friendly and Lively Neighbourhood. Perfect for Families or Working Professionals. Easy Assess To Hwy404/401 Close To Seneca College, Library, Community Center Public Schools, Ttc Stations, Fairview Mall. Beautiful Backyard With Great Privacy. 1900+ Sqf Living Space, 3 Bedroom&one Bathroom upstairs. one bedroom and one bathroom in the basement. (id:58043)
Real One Realty Inc.
Basement - 243 Homewood Avenue
Toronto, Ontario
2 Bedroom Spacious & Bright Basement Apartment. Great Location With Easy Access To Transit, Schools, Shopping, Restaurants, Parks And More. All Utilities & Internet Included. In-Suite Laundry. Separate Entrance. One Parking Space Available for an additional fee. (id:58043)
Right At Home Realty
405 - 5740 Yonge Street
Toronto, Ontario
Sun-filled, Modern, and Move-in Ready! This spacious 1-Bedroom + Den Suite at The Palm Condos offers an ideal open-concept layout perfect for comfortable living and entertaining. The sleek kitchen features granite countertops, a custom backsplash, stainless steel appliances, and a double sink, all complemented by laminate flooring through out. Step out onto your private balcony to relax and unwind. Heat, water, and underground parking are included-tenant only pays hydro .Enjoy exceptional building amenities including an indoor pool, fully equipped gym, party room, concierge/security, and visitor parking. Conveniently located just steps to Finch Subway Station, GO Transit, Hwy 401, as well as restaurants, shops, and parks. A fantastic place to call home in the heart of North York (id:58043)
Right At Home Realty
1337 Pelissier
Windsor, Ontario
Bright and airy 2 bedroom, 1 bath main floor unit in a large duplex. Soaring ceilings and oversized windows in every room fill the space with abundant light. The functional kitchen offers ample cabinetry and counter space and includes a fridge, stove and dishwasher. Convenient main-floor ensuite laundry provides space for folding and storage. An unfinished basement adds valuable extra storage or flexible bonus space. Dedicated rear driveway for single car parking, and free street parking for guests. Centrally located near Windsor Regional Hospital, Detroit-Windsor Tunnel, and Windsor’s Riverfront offering over 5 KM of parks, bike lanes and multi-use trails with stunning waterfront views of the Detroit skyline. Utilities extra and applicants are subject to credit and employment history verification. (id:58043)
RE/MAX Capital Diamond Realty
944 Seagrave Lane
Ottawa, Ontario
Traditional Two Storey Freehold Townhome with 4 large Bedrooms and 3.5 Bathrooms. Enter intothe Kitchen which is Open Concept to the Dining Room & Living Room. 9 Ft Ceilings & VinylPlank Flooring throughout this Floor & Tons of Pot lights. The primary bedroom offers a walk-in closet and a spa-like ensuite for your comfort. The upper level offers three spacious bedrooms with walk-in shower, and a convenient laundry room. The fully finished basement includes a large recreation room with ample storage-perfect for entertaining family and friends. (id:58043)
Century 21 B.j. Roth Realty Ltd.
4126 Prokich Court
Lincoln, Ontario
This stunning family home truly has it all. With over 4,000 sq ft of beautifully finished living space, it offers the perfect blend of style, comfort, and functionality. Featuring 4+1 spacious bedrooms, 4 bathrooms, a fully finished basement, and a finished garage, there's room here for every stage of family life. Nestled on a quiet court just steps to parks and schools, the location is ideal for families looking for both convenience and community. The exterior is enhanced with newly installed interlock in both the front and backyard. The backyard is your own private retreat. Imagine summer days spent by the inground pool, hosting friends, or simply relaxing in a beautifully designed space made for entertaining and unwinding. Inside, you'll appreciate the thoughtful upgrades throughout - custom closet systems, motorized blackout blinds, stylish accent walls, and generously sized bedrooms that offer both comfort and sophistication. Every detail has been carefully curated to create a home that feels as good as it looks. This is more than just a house, it's a place to truly settle in and make lasting memories. (id:58043)
RE/MAX Escarpment Realty Inc.
40 Victoria Crescent
Caledon, Ontario
One of the nicest homes currently available for lease. This beautifully finished 4-level side split offers comfortable and spacious living from top to bottom. Featuring 3 bedrooms, hardwood flooring, a gorgeous chef's kitchen, and a double garage, this home is perfect for families or professionals. Situated on a large lot with multiple parking spaces, it also includes an above-ground pool and many upgrades throughout. Located in an ideal Caledon setting with a short drive to major centers, shopping, and amenities. A well-maintained property in a great neighborhood - you won't be disappointed. (id:58043)
King Realty Inc.
3090 William Cutmore Boulevard
Oakville, Ontario
A rare corner-unit townhome offering the privacy and feel of a semi-detached, complete with a double car garage and an expansive outdoor terrace. This beautifully maintained residence features four generously sized bedrooms and multiple bathrooms, designed to accommodate both family living and work-from-home flexibility. Rich hardwood flooring flows throughout, enhancing the home's elegant and modern appeal. Enjoy seamless indoor-outdoor living with a private balcony and terrace, perfect for relaxation or entertaining. Internet service is included for added convenience. Located in a highly desirable Oakville community, this home combines space, comfort, and lifestyle in one exceptional leasing opportunity. Available for occupancy from March 1st. (id:58043)
Executive Real Estate Services Ltd.
11450 Glen Abbey Gate
Oakville, Ontario
N/A (id:58043)
Homelife Silvercity Realty Inc.
3478 Vernon Powell Drive
Oakville, Ontario
New Luxury Townhouse: Modern Design, 3 Large Bedrooms, Walkout Basement, Open Concept, Main Level 9' Ceilings, Center Island, Granite Counters & Hardwood Main Floor, Grass Backyard. Ideal Location Close To Shopping, Good Schools, Parks, Transit & New Hospital. Easy Access To 407/403/QEW. Extras: Stainless Steel Appliances & Washer And Dryer. AAA Tenants Only. Tenant Pays Utilities. (id:58043)
Real One Realty Inc.


