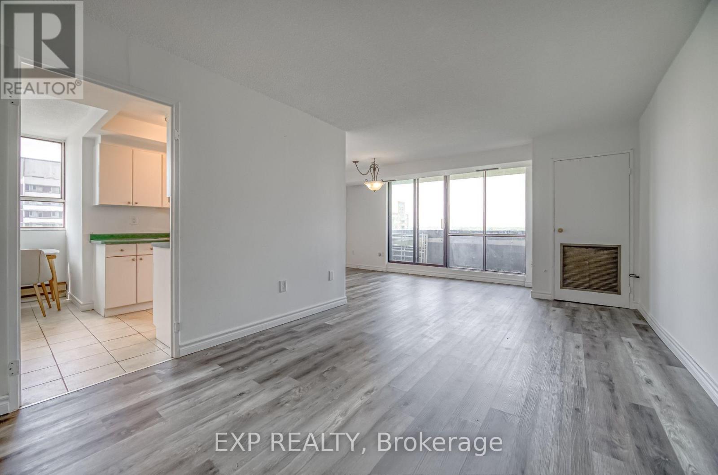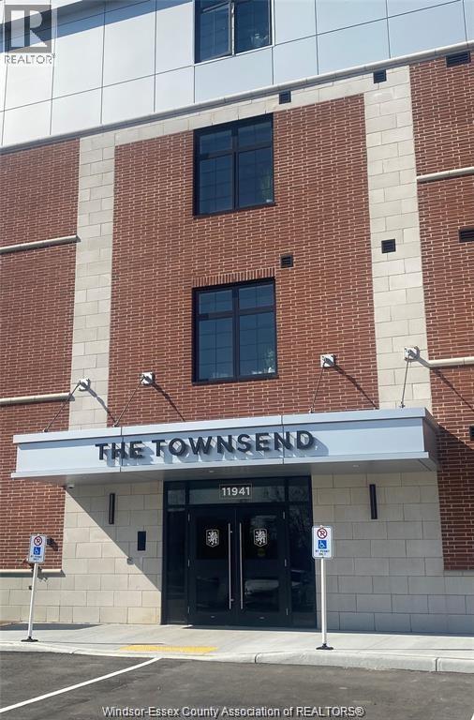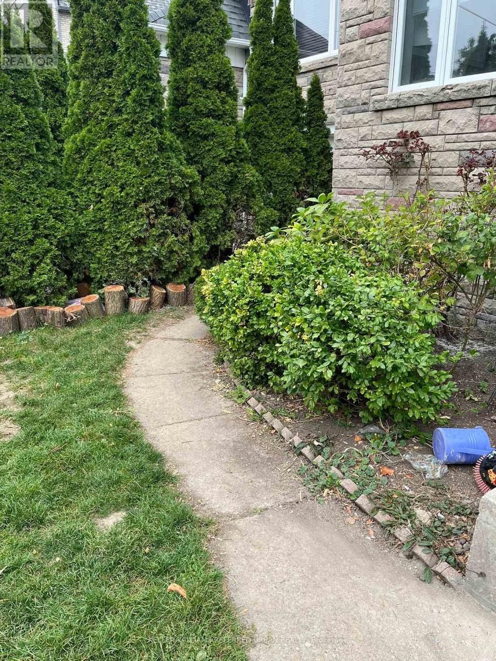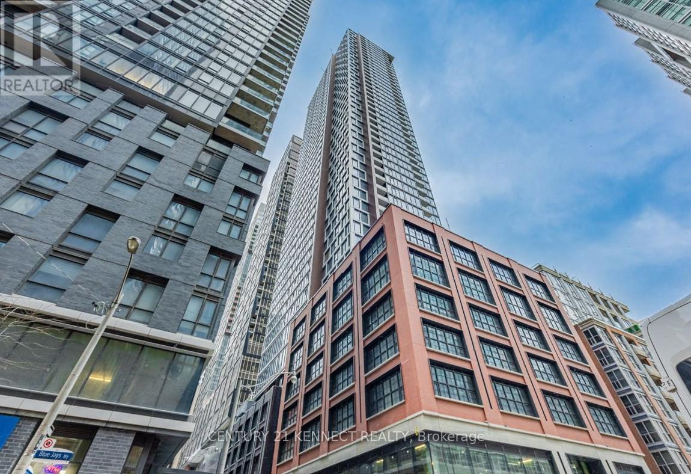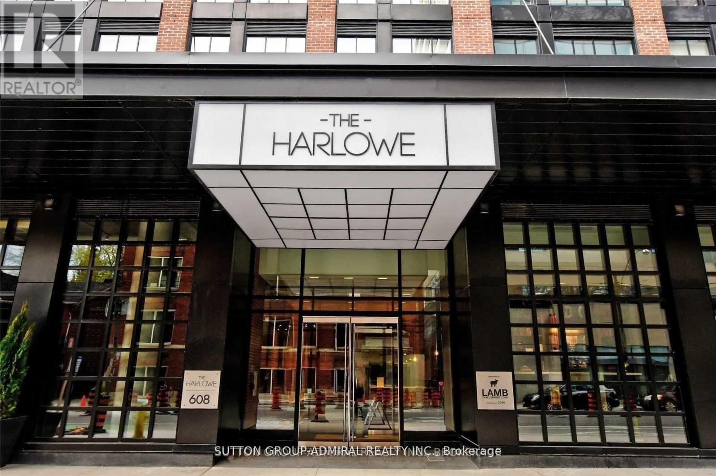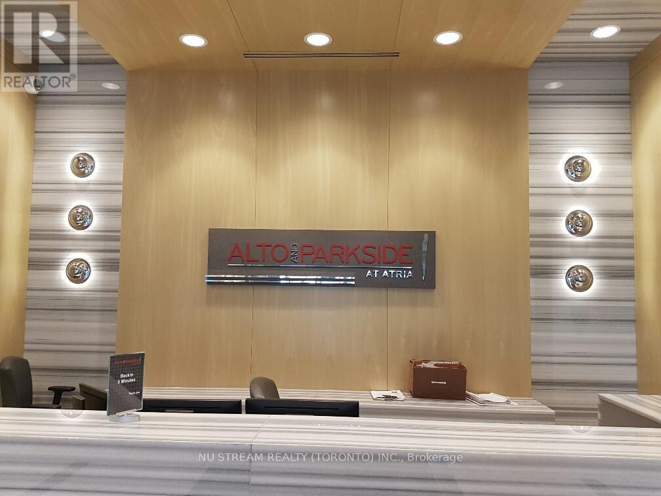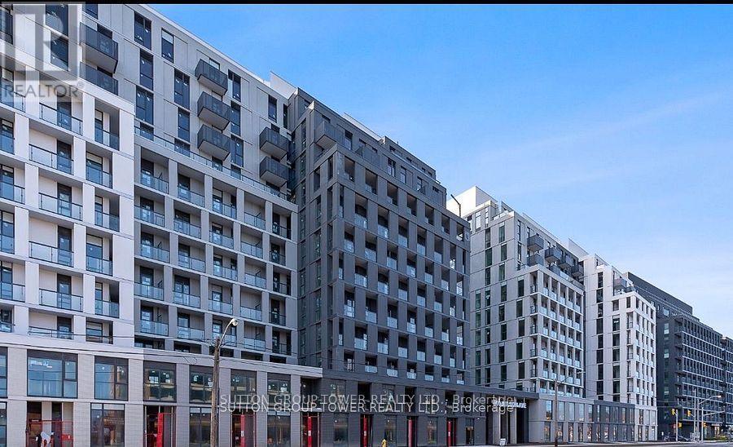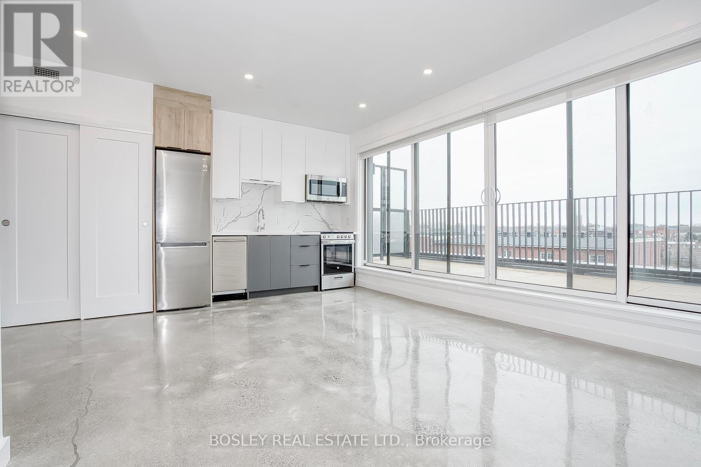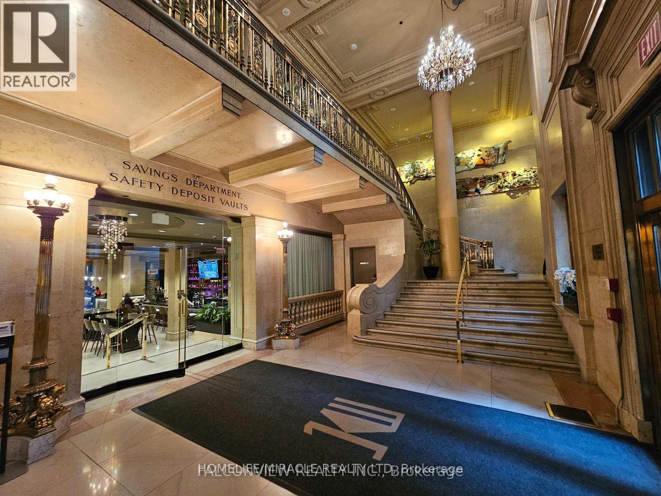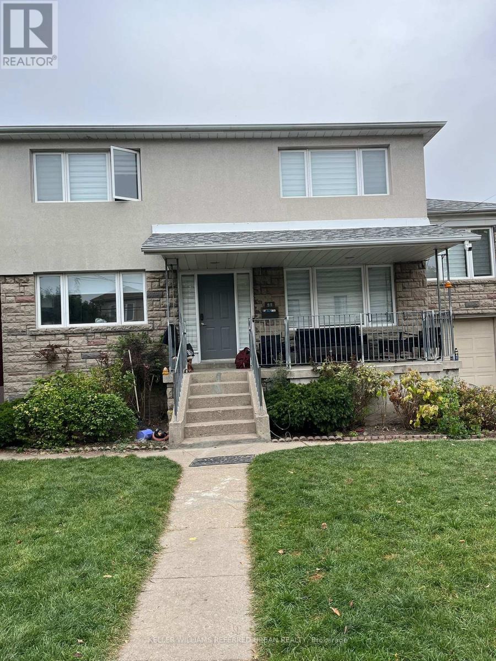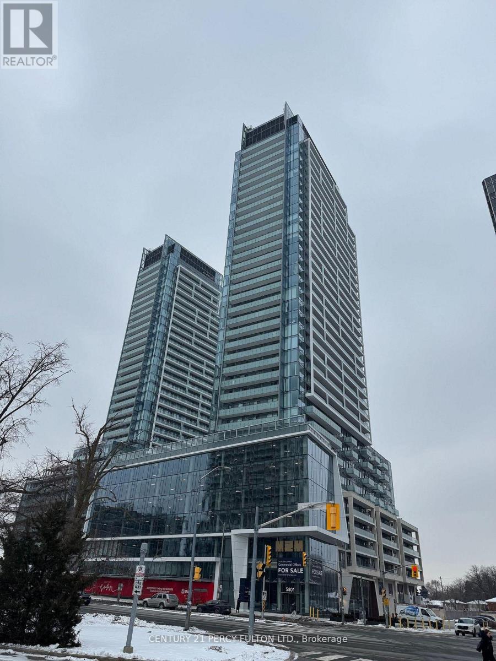6 - 201 Main Street S
Newmarket, Ontario
Beautiful, bright, and quiet, 1 bedroom apartment for rent in the heart of beautiful MainStreet Newmarket(no basement).Located in downtown Newmarket you can enjoy gorgeous boutiques, a variety of upscale restaurants, fabulous spas and salons, and an award-winning seasonal Farmers Market. You can stroll through the beautiful Fairy Lake Park, bike or run on Nokiidaa & Tom Taylor Trail. The apartment is located, 10 minutes walking from Southlake Hospital and 2 minutes from Newmarket Library. Close to Upper Canada Mall, Wall-Mart, Canadian Tire, Shoppers Drug Mart, Winners, Home Sense, Indigo-Chapters, and HWY 404. (id:58043)
Century 21 Heritage Group Ltd.
1009 - 10 Stonehill Court
Toronto, Ontario
Located in the heart of Toronto's L'Amoreaux community, this spacious 3-bedroom, 2-washroom condo apartment at 10 Stonehill Court offers approximately 1,000-1,199 square feet of bright, carpet-free living space. The unit features an open-concept living and dining area with laminate flooring that walks out to a large private balcony, perfect for outdoor relaxation. A functional kitchen comes fully equipped with a fridge, stove, range hood, and microwave, complemented by an in-suite washer and dryer for your convenience. All three bedrooms are generously sized and feature large windows that provide ample natural light. This nearly all-inclusive lease simplifies your budget by covering heat, hydro, water, central air conditioning, and one owned underground parking spot. The building is ideally situated just steps from TTC transit and minutes from Highways 401 and 404, providing easy access for commuting across the city. Everyday essentials are at your doorstep, with shopping malls, supermarkets, parks, and medical and community centers all located nearby. Ready for move-in, this unit is a perfect blend of comfort and convenience in a prime, well-connected location. (id:58043)
Exp Realty
11941 Tecumseh Road East Unit# 310
Tecumseh, Ontario
Looking for a modern and stylish living experience? Look no further than the Townsend, loft-style apartment rentals in Tecumseh! The Essex is our most prestigious suite, a large 2 bedroom, 2 bath suite facing West featuring 11-foot high exposed ceilings and modern finishes throughout. These apartments are spacious with open floor plans, the perfect blend of style and comfort. One parking spot included. Price is plus utilities. Plus, you'll be conveniently located close to shopping, pharmacy and restaurants, on a public transit route and not forgetting minutes from EC Row Expressway. Don't miss out on the opportunity to live in these secure and stylish rentals. Contact us today to schedule a showing at the Townsend! Online applications available. (id:58043)
Deerbrook Realty Inc.
2 - 98 Frontenac Avenue
Toronto, Ontario
Welcome to unit 2 in the basement of 98 Frontenac Ave. near Bathurst & Lawrence. This unit features brand new appliances and a large bedroom with new laminate flooring and space for a desk or office. The 4 piece ensuite is just off the bedroom. Perfect for a single person, this unit has additional baseboard heating installed for comfort in the winter. Brand new full size washer & dryer shared between the 2 rental units in the common entry hallway. Utilities are included (forced air heat, central air, water, baseboard heating in bedroom). No parking is available - no street permits in this are either! No pets please! Landlords will only accept a single occupant. Be the first to live in this updated unit! (id:58043)
Keller Williams Referred Urban Realty
1708 - 55 Mercer Street
Toronto, Ontario
Modern 1 Bedroom condo with open-concept living space offering comfort, style and convenience. Located in the heart of Toronto's Entertainment District. Steps away from TIFF, Rogers Centre, CN Tower and St Andrew TTC Station. Enjoy 3 Floors State-of-The-Art Fitness Facilities, Coworking Space, BBQ area and Party Room. (id:58043)
Century 21 Kennect Realty
1010 - 608 Richmond Street
Toronto, Ontario
Welcome To This New York Style 1-Bed Loft. Rare 10 Ft Exposed Concrete Ceilings, Floor-To Ceiling Windows, ** Highly Desirable Mulberry Floor Plan** Hardwood Floors, Modern Euro style Kitchen With Stone Counters, Glass Back Splash, Gas Cooking, & Stainless steel Appliances. 1 Locker Included.Bright & Sunny South Exposure, In The Heart Of The Entertainment District; Steps From The Ttc And The Countless Restaurants, Coffee Shops & Boutiques Along King, Richmond And Queen West, Just Move Right In! (id:58043)
Sutton Group-Admiral Realty Inc.
4206 - 55 Ann O'reilly Road
Toronto, Ontario
One Of A Kind, Excellent Layout Tridel Alto, Luxury Lower Penthouse Unit w/ Breathtaking Unbeatable South View Overlooking Toronto with CN Tower Insight! $$$$ Upgrade, 9' Ceiling, Fully Open Great Size Balcony to Connect Nature! Largest Locker, Excellent Parking Spot. Modern European Kitchen w/ Gorgeous Appliances, Granite Countertop & Upgrade Backsplash. Steps to Bus. Easy Access to HWY 401 & 404, Fairview Mall, Shops, Restaurant & All! (id:58043)
Living Realty Inc.
816 - 500 Wilson Avenue N
Toronto, Ontario
Newly Built, Less Than 2 Year Old Nordic Condos. 655 Square Feet 2 Bedrooms Plus 2 Bathrooms Corner Unit With Additional 226 Square Feet Wrapped Around Balcony. This Scandinavian Inspired Building Features Excellent Amenities Including 24/7 Concierge, Fitness Studio With Yoga Room, Pet Wash Station, Outdoor Lounge And BBQ Spaces, Children's Turf Play Area, Playground And More. Located In A Central And Sought After Toronto Location, Few Steps To Ttcs And Wilson Subway Station, Short Distance To Allen Rd, Highway 400, Big Box Stores Such As Costco, Best Buy, Home Depot Etc... Close To Yorkdale Mall, Humber River Hospital, Parks, Retail Stores And Much More. (id:58043)
Sutton Group-Tower Realty Ltd.
53 - 41 River Street
Toronto, Ontario
Beautiful 2 bedroom 2 bathroom unit in modern multiplex at Queen and River! This upscale residence features polished concrete floors throughout, overflowing natural light, a split bedroom floor plan, and large kitchen perfect for entertaining. Boutique building with keyless entry, EV charging, event room and rooftop patio with CN Tower views. Eco-friendly building with geothermal heating and cooling. Bell Wifi included. Steps to TTC, Distillery District, Riverside and walking trails. (id:58043)
Bosley Real Estate Ltd.
4106 - 1 King Street W
Toronto, Ontario
Live in the heart of downtown Toronto in this bright, well-laid-out studio at the iconic 1 King West. Located high above the city, this unit offers a smart open-concept layout with large windows and a modern finish-ideal for a professional or student who wants unbeatable access to transit, offices, dining, and nightlife. Step outside and you're minutes to the PATH, TTC, Eaton Centre, St. Lawrence Market, the waterfront, and the city's best cafés and restaurants. Enjoy full-service condo-style living in one of Toronto's most recognizable buildings with premium amenities and a 24-hour concierge. Highlights, Functional studio layout with great natural light, Prime Financial District location at King & Yonge, Steps to TTC, PATH, shops, restaurants, and major employers, Professional building with concierge and amenities (id:58043)
Homelife/miracle Realty Ltd
1 - 98 Frontenac Avenue
Toronto, Ontario
Welcome to unit 1 in the basement on 98 Frontenac Ave. near Bathurst & Lawrence. This brand new unit features all laminate flooring throughout the living areas and a luxury 3 piece ensuite bathroom. The living area has a kitchen with brand new cupboards and fridge, while the stove is almost new. The bedroom is perfect for a twin or double bed. Entry vestibule provides a bit of extra storage but must be kept clear as an extra exit. Brand new full size washer & dryer shared between the 2 rental units in the common entry hallway. Utilities are included (forced air heat, central air, water, extra baseboard heater for comfort in the winter). No parking is available - no street permits in this area either! No pets please! Landlords will only accept a single occupant for this unit. Be the first to live here! (id:58043)
Keller Williams Referred Urban Realty
511 - 8 Olympic Garden Drive
Toronto, Ontario
One Year New M2M = Luxury + Convenience. Walk Score 100%. Few Minutes Walk To Finch Subway & YRT Terminal, Banks & Restaurants on Yonge St, Future On-Site H-Mart Flagship Store. This Lovely South Facing 2+Den Unit Offers Excellent Floor plans W/9 Ft Ceiling, Floor-To-Ceiling Window Allowing Plenty Of Natural Sunlight, Modern Finishes & Wood Flooring. Top Notch Amenities Include 24/7 Concierge, Security System,Gym, Yoga Studio, Movie Theatre, Party Room, Media/Games Room, Outdoor Pool, Sundeck & BBQ, Pets Spa & Visiting Parking. (id:58043)
Century 21 Percy Fulton Ltd.



