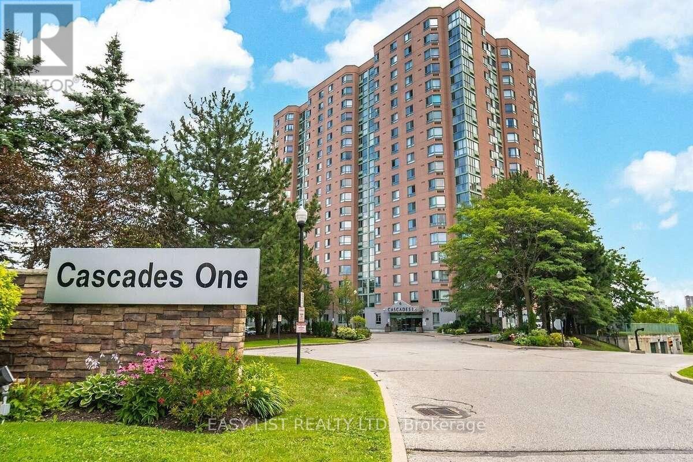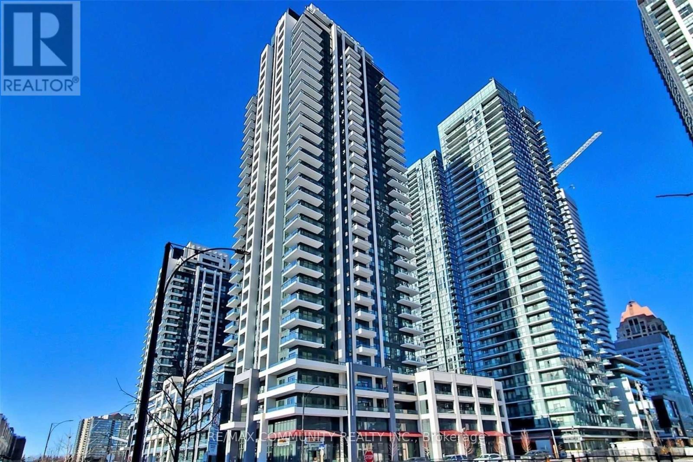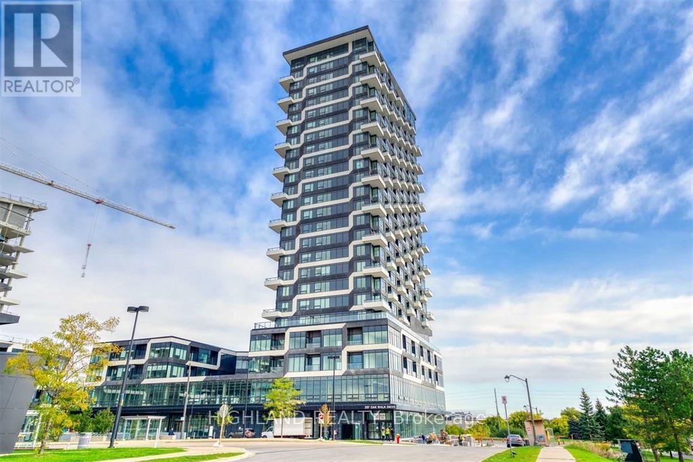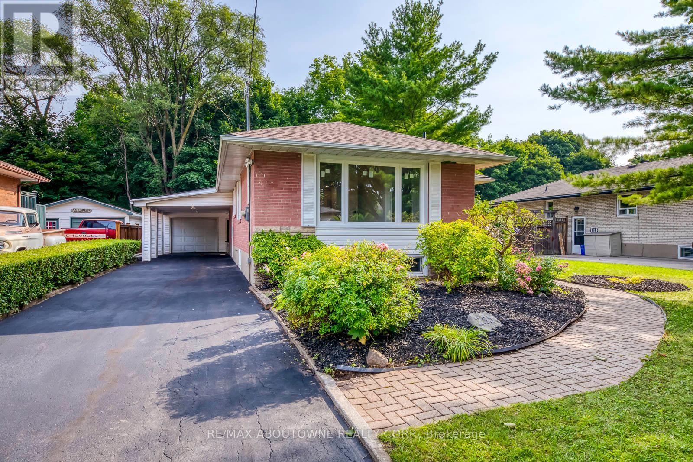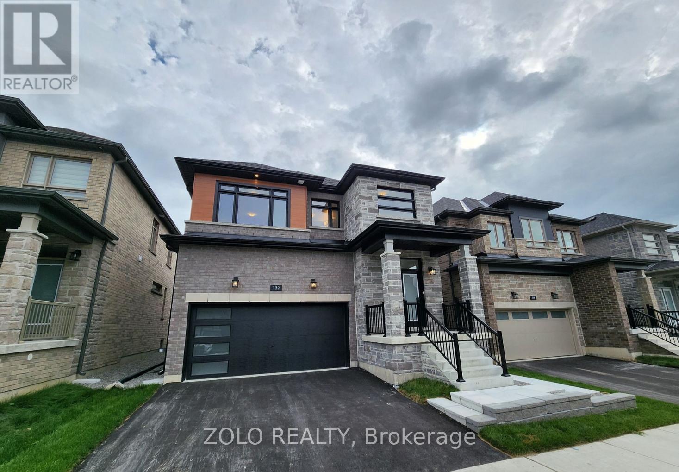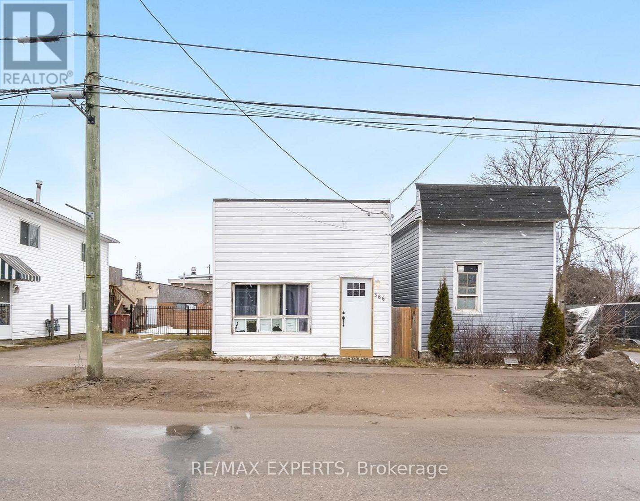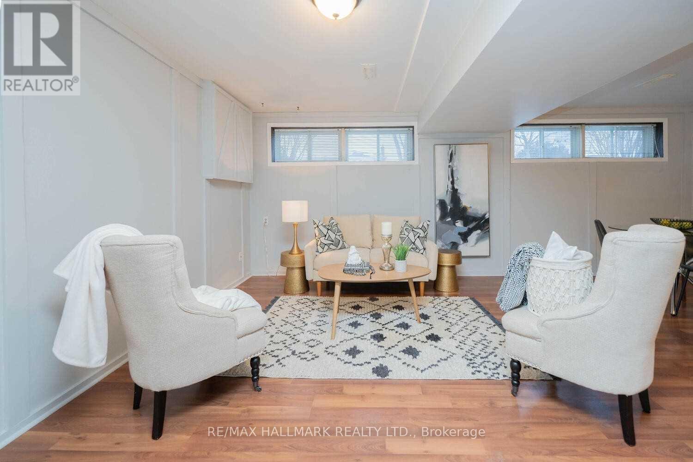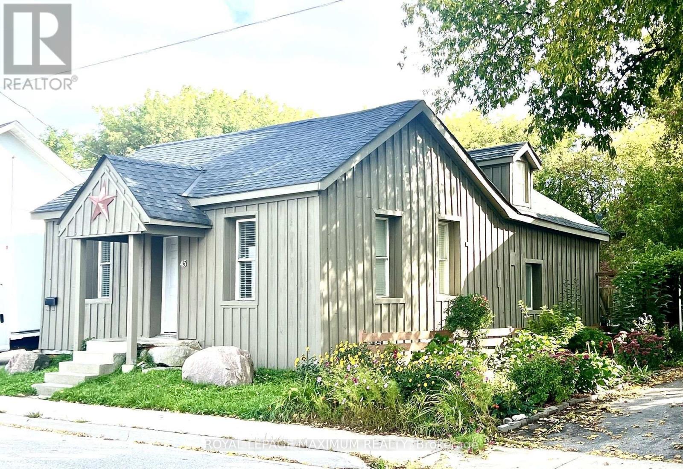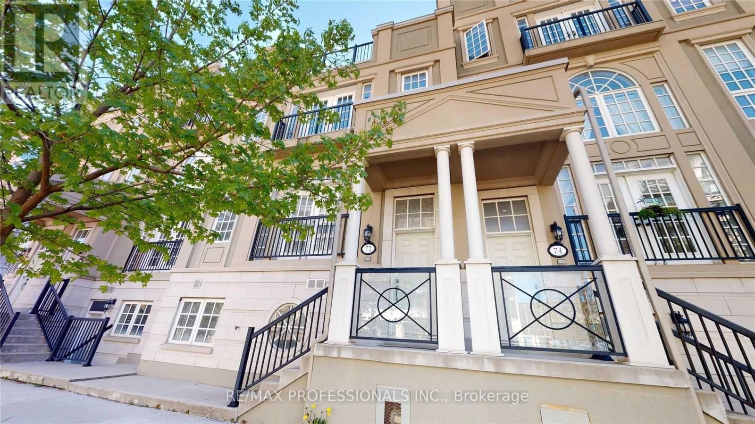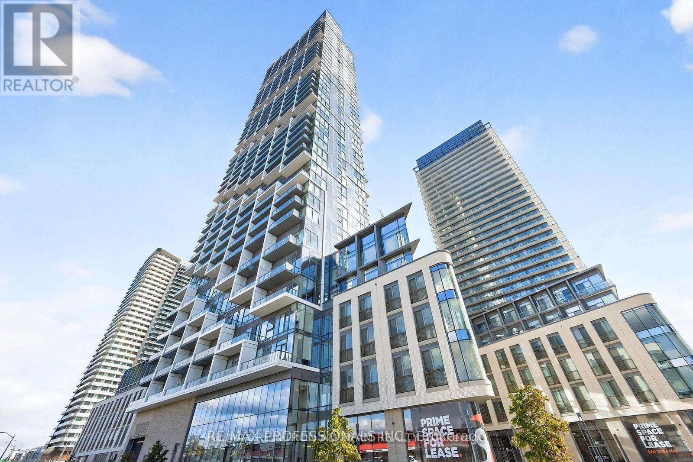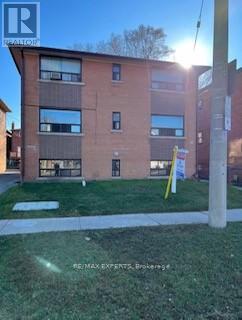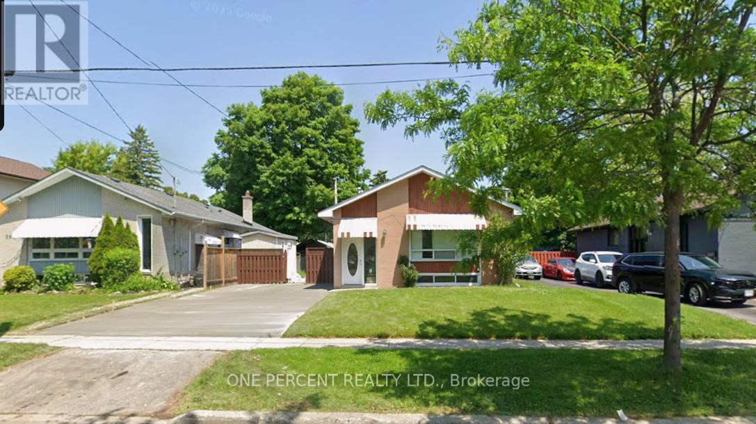910 - 61 Markbrook Lane
Toronto, Ontario
For more information, please click Brochure button. Discover the Ideal 2BHK Condo - Comfort, Luxury, and Convenience All in One! Featuring Spacious Bedrooms, In-Suite Laundry, 2 Parking Spots, and Exclusive Amenities Like an Indoor Pool, Gym, Squash Court, and More. Perfect for Families or Professionals Seeking a Tranquil Living Space with Easy Commuting. (id:58043)
Easy List Realty Ltd.
1207 - 4085 Parkside Village Drive
Mississauga, Ontario
Bright, spacious, and ideally located, this 2-bedroom, 2-bath corner suite is filled with natural light thanks to floor-to-ceiling windows and hardwood flooring throughout. The upgraded kitchen includes stainless steel appliances and flows comfortably into the open living space. The primary bedroom offers a modern ensuite, while the second bedroom provides flexibility as a child's room, guest bedroom, or home office, making it well suited for a family of three. Step out onto the oversized wrap-around balcony and enjoy impressive city views. The unit will be freshly painted prior to tenant occupancy. Located just steps from Square One, the Living Arts Centre, library, anda wide selection of restaurants, lounges, and entertainment. (id:58043)
RE/MAX Community Realty Inc.
1802 - 297 Oak Walk Drive
Oakville, Ontario
Luxury Oak & Co Condo, Great Location. 569 Sf+62 Sf Balcony, Stunning Unobstructed South View Of C.N Tower & Lake Ontario For All Rooms, Laminated Floor Throughout, 9Ft Ceilings, High End Finishes, Modern Kitchen, Large Windows With Lots Of Natural Light, Walk-Out To Balcony. Large Closet In Bedroom. Convenient Location Just Steps To Shopping Mall, Bank, Retail Stores, LCBO, Plaza, Tim Hortons, Transit At Door Steps, Close To Shops, Highway, Sheridan College, Parks, Hospital And Much More! 1 Parking And 1 Locker Included! (id:58043)
Highland Realty
Lower - 255 Weldon Avenue
Oakville, Ontario
Fully upgraded 2 bedroom basement unit available for rent in the prestigious neighbourhood of Oakville! Fully upgraded kitchen with appliances, easy access to all amenities, parks and public transports. Minutes away from Q.E.W. Nice private backyard to be shared with upper level tenant, extra storage space with the detached garage. Immediate possession available upon providing credit report, rental application, employment letter and proof of income. No smoking within the building, pet subject to approval. Lower level tenant responsible for 40% of the utility. (id:58043)
RE/MAX Aboutowne Realty Corp.
Lower - 122 Franklin Trail
Barrie, Ontario
Very Clean 1 Bedroom Basement Apartment With 9 Ft Ceilings & In The Family Friendly Neighbourhood!Very Bright With Large Windows! Prof Fin Apartment Has A Separate Entrance And Lots Of Natural Light. Bathroom With Glass Shower, Sep Heating & Cooling Controls.Easy Access To Highway 400, Minutes Away From All Shopping And Amenities. One Parking Availabe On Driveway. (id:58043)
Zolo Realty
366 Talbot Street
Tay, Ontario
366 Talbot St sits in one of Simcoe County's most quietly explosive growth pockets, steps from Georgian Bay, minutes to Midland, and surrounded by trails, parks, restaurants, and a thriving waterfront corridor, making it a rare under $300K detached home with massive upside. This property offers a fantastic opportunity to own or convert into an income producing asset, supported by a functional three bedroom layout including a sizeable primary bedroom with direct yard access, plus a fully fenced backyard with a spacious patio perfect for entertaining. Investors and end users alike will love the 18 km Tay Trail system nearby, the short walk to Talbot Park, restaurants, and amenities, and the quiet, walkable community setting that attracts families, retirees, remote workers, and tradespeople year round. With low taxes, strong rental demand, and future appreciation driven by ongoing waterfront redevelopment, this home delivers both lifestyle appeal and financial logic. In today's down market, this is exactly the type of asset smart money acquires: affordable to carry, easy to rent, positioned for long term growth, and sitting directly in the path of progress. (id:58043)
RE/MAX Experts
Lower Unit - 218 Silverbirch Drive
Newmarket, Ontario
Bright and well maintained 2 bedroom basement apartment featuring a modern kitchen, above grade windows, a private side entrance, and insuite laundry. Functional layout includes one full washroom and spacious bedrooms with natural light throughout. Located in a highly convenient Newmarket neighborhood, just minutes to Yonge Street and Davis Drive, with easy access to transit, shopping, restaurants, and all amenities. Utilities are divided between the upper and lower units. Two parking spaces included. Ideal for professionals or small families seeking comfort and privacy. (id:58043)
RE/MAX Hallmark Realty Ltd.
45 Gowan Street
Barrie, Ontario
Just steps from the GO Station-less than 20 steps away-this charming fully detached home is perfectly situated in the heart of Barrie, moments from the shores of Lake Simcoe, Centennial Beach, Kemptfelt Bay, shopping, and multiple transit options. The home features a unique and functional layout with generously sized principal rooms, ideal for comfortable everyday living. The spacious kitchen is perfectly suited for family meals and entertaining, while the large family room, thoughtfully set a few steps away, offers excellent separation and privacy and is conveniently located beside a main-floor bedroom. The upper level is highlighted by a spacious primary retreat with a private ensuite, providing a peaceful escape. Outdoors, enjoy a sizable enclosed backyard, ideal for summer barbecues, entertaining, or relaxing weekends at home. Recently refreshed exterior finishes enhance the home's inviting curb appeal, and the property includes two parking spaces for added convenience. An exceptional opportunity in a premier location, within walking distance to the waterfront, transit, and all the best that Barrie has to offer (id:58043)
Royal LePage Maximum Realty
72 Upper Duke Crescent
Markham, Ontario
Welcome to 72 Upper Duke Crescent, a beautifully maintained three - storey townhome in the heart of Unionville, Markham. This spacious residence features 3 bedrooms and 4 bathrooms (3 full, 1 powder room), offering comfort and functionality for modern living. Enjoy hardwood flooring througout and an open-concept main level with impressive 10 ft ceilings, creating a bright and airy atmosphere. The modern kitchen walks out to a private terrace-perfect for outdoor dining and entertaining. An additional rooftop patio provdies a second outdoor living space, ideal for relaxing or hosting guests. The fully finished basement offers a versatile recreation area and includes a large, dedicated laundry room. A private built-in garage with two parking spaces adds convenience and security. Located steps to Downtown Markham and Unionville Main Street, this home is surrounded by top-tier amenities, including restaurants, cafes. shopping, Ciniplex VIP, and fitness centres. Commuters will appreciate easy access to VIVA and GO Transit, nearby subway connections, and quick access to Highways 404 and 407. Close to highly rated schools, parks, trails, and community centres, this sought-after location offers the perfect blend of urban convenience and suburban charm. An exceptional opportunity! (id:58043)
RE/MAX Professionals Inc.
1705 - 1000 Portage Parkway
Vaughan, Ontario
Experience luxury living in this brand-new south-facing corner suite featuring 2 bedrooms, 2 full bathrooms, 1 parking space, and 1 locker. The open-concept kitchen flows into a bright living area with floor-to-ceiling windows, ensuite laundry, and a large balcony. Enjoy premium building amenities, including a rooftop pool, full indoor running track, squash court, and expansive gym. Located in the Vaughan Metropolitan Centre, you're steps from transit, highways, shopping, dining, and entertainment, including Vaughan Mills, restaurants, and parks - all within easy reach. Close To 400 Series Hwy's + Minutes to York University, Canada Wonderland and New Vaughan Hospital. A rare opportunity to combine luxury, lifestyle, and convenience in one exceptional home. (id:58043)
RE/MAX Professionals Inc.
202 - 839 Cosburn Avenue
Toronto, Ontario
Move into this beautifully fully renovated 2-bedroom suite offering modern finishes and everyday convenience in a prime East York location. Featuring hardwood flooring throughout,soaring 9 ft ceilings, and sleek LED lighting, this unit feels bright, open, and move-in ready.The updated kitchen includes stainless steel appliances - fridge, stove, dishwasher, and microwave - perfect for easy living and entertaining. Spacious bedrooms, and thoughtful upgrades throughout make this home both comfortable and practical. Located just steps to publictransit, shops, and neighbourhood amenities, commuting and daily errands are effortless. A perfect space for professionals or a small family looking for quality, style, and convenience. (id:58043)
RE/MAX Experts
27 Mossbank Drive
Toronto, Ontario
Spacious 3 bedrooms Main floor Unit available for Lease near Lawrence & Scarborough Golf Club. Features include the follows: * 24 Hours TTC Bus Service at walking distance. *Close to Centennial College all campuses ,University of Toronto, Cedarbrea mall, Scarborough Town Center and many more. Property is in close proximity to schools, worship place, and parks/trails. Tenants will pay 60% utilities (id:58043)
One Percent Realty Ltd.


