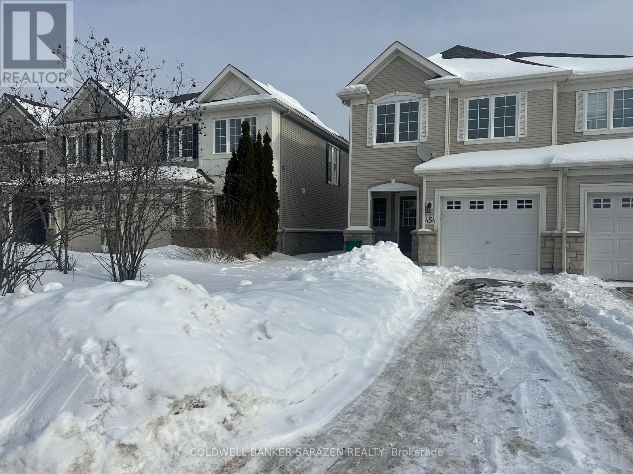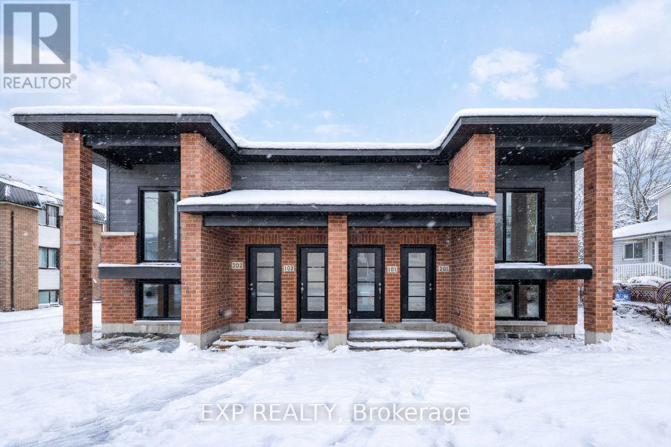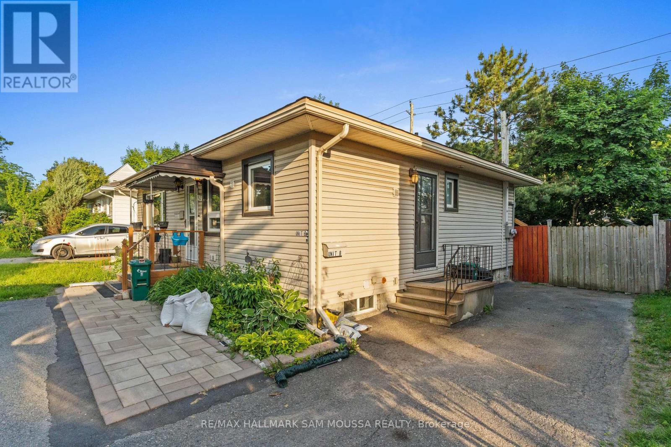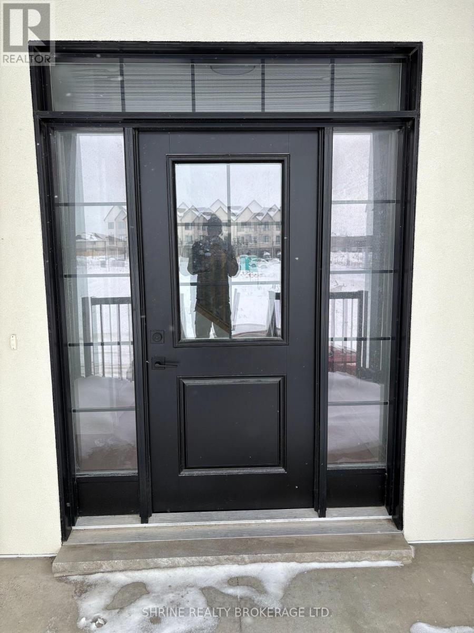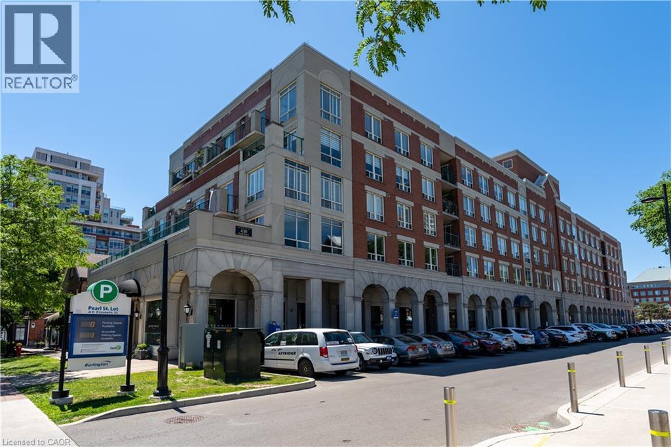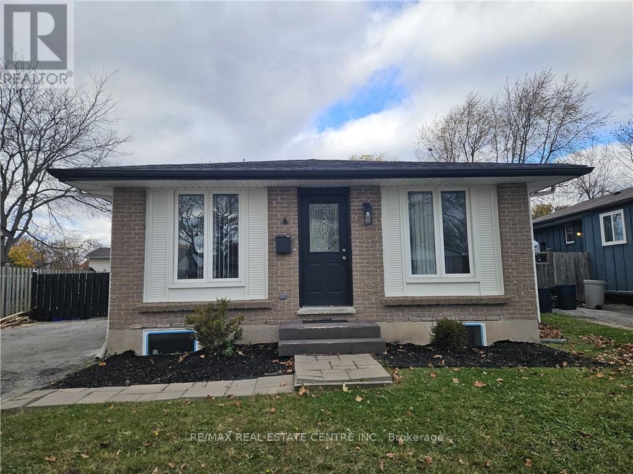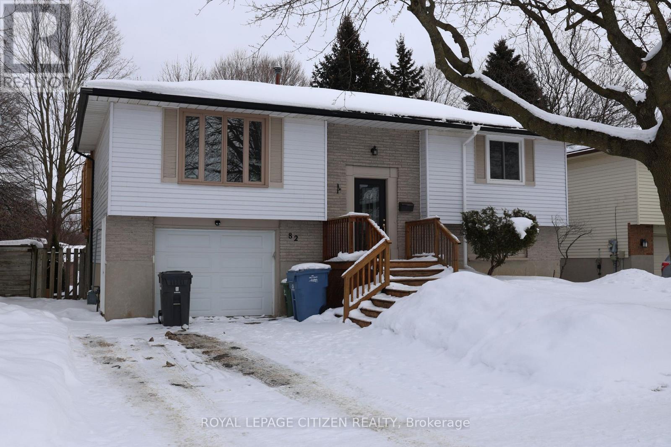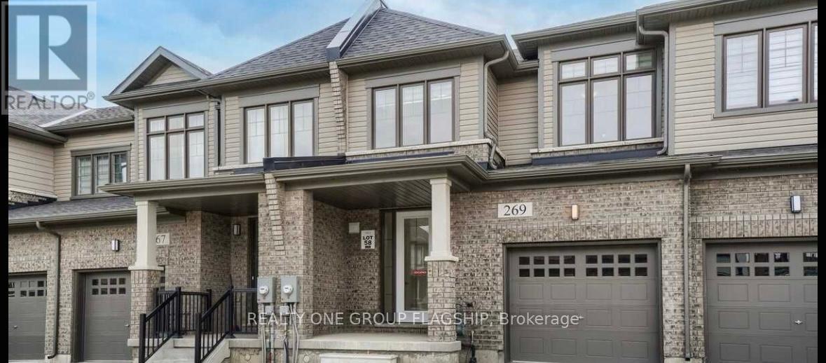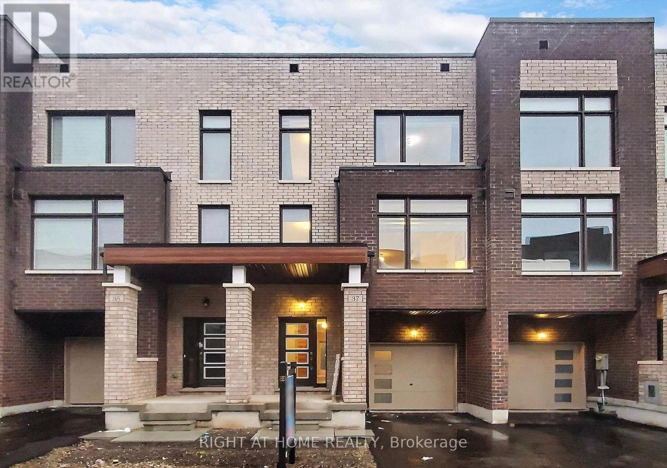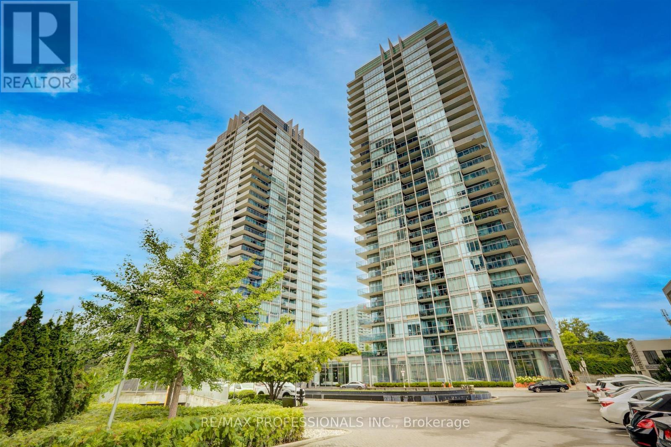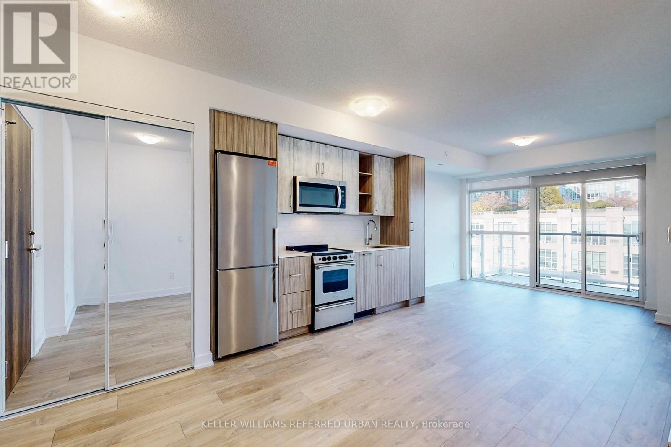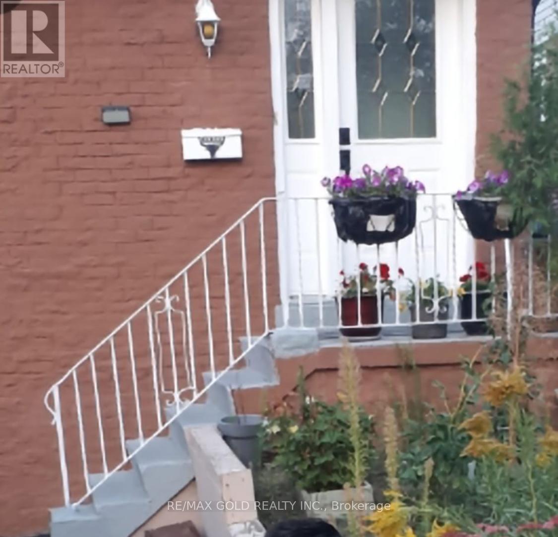454 Wisteria Crescent
Ottawa, Ontario
Only the main and second floors are included in this rental; the basement has a separate entrance and is not part of the lease. Welcome to this totally renovated (2026) END Unit townhouse in the heart of Windsor Park Village, minutes to downtown & from the Ottawa Airport, South Keys shopping & Cinema, Schools, Parks, and Public Transit.The main floor showcases a large foyer, big sitting room and dining room with a gourmet kitchen, quartz countertops with tile backsplash, hardwood flooring; pot lights, powder room & storage closet. Fridge, stove, dishwasher, washer, dryer and hood fan included. Upstairs you'll find three generous sized bedrooms. Luxurious master suite boasts of his and hers walk in closets; 4 pc ensuite with separate shower, convenient second-floor laundry, and a full bathroom. All hardwood flooring throughout, even on the stairs! Tenant will be responsible for 70% of all utilities including hot water heater rental. The tenant is responsible for lawn mowing and snow removal. No pets, no smoking. (id:58043)
Coldwell Banker Sarazen Realty
102 - 897 Laurier Street
Clarence-Rockland, Ontario
AVAILABLE FOR OCCUPANCY MARCH 1ST ONWARDS! Don't miss this nearly new 2 bed, 1 bath LOWER LEVEL apartment (with ONE PARKING spot) in the heart of Rockland! This modern, bright unit offers a bright, open concept living/dining space overlooked by the kitchen featuring a contemporary backsplash, quartz countertops and stainless steel appliances. Two good sized bedrooms are served by a full main bath, and you'll love the convenience of in-unit laundry with washer and dryer included. Luxury vinyl flooring runs throughout with tile in wet areas, plus central A/C for year-round comfort. One surfaced parking spot is included and snow removal is covered. Ideally located just minutes to local amenities including Giant Tiger, Jean Coutu, bakery, bank and more, or take a quick 5 minute drive to the LCBO, Walmart, Canadian Tire and other big box stores. Only a 25-minute commute to Orleans, this is a fantastic opportunity for anyone looking to call Rockland home. Tenant pays $1895/month + Gas & Hydro. (Note: unit has stairs to it). (id:58043)
Exp Realty
B - 912 Smyth Road
Ottawa, Ontario
Welcome to 912 Smyth Road, Unit B, a bright and updated lower-level two-bedroom unit in the convenient and family-friendly Elmvale Acres area. This private space offers a functional layout with an open living and dining area, a well-equipped kitchen, two comfortable bedrooms, and a full four-piece bathroom. Enjoy the convenience of in-suite laundry, carpet-free living, central air conditioning, and one dedicated parking space. With a private entrance and easy access to transit, parks, shopping, hospitals, and everyday amenities, this home offers both comfort and convenience. (id:58043)
RE/MAX Hallmark Sam Moussa Realty
37 - 235 Kennington Way
London South, Ontario
Welcome to Unit 37 at 235 Kennington Way a stylish, spacious 4-bedroom, 3-bathroom townhouse offering 1,905 sq ft of beautifully finished living space. This newer-build home features anopen-concept second level with 9-foot ceilings, oversized windows, and a contemporary kitchen equipped with quartz countertops, stainless steel appliances, and a large center island perfect for entertaining or family meals.Enjoy the convenience of an attached garage with inside entry, a main-level bedroom or home office, and a powder room on the second level. The upper level boasts a spacious primary bedroom with a private 3-piece ensuite, two additional bedrooms, and a full 4-piece bath.Stylish finishes, luxury vinyl plank flooring, and neutral tones throughout make this homemove-in ready. Located just minutes from Hwy 401/402, shopping, parks, schools, and public transit, this is the perfect opportunity for families or professionals seeking a a home in one of London's fastest-growing neighborhoods. (id:58043)
Shrine Realty Brokerage Ltd.
430 Pearl Street Unit# 410
Burlington, Ontario
Downtown Burlington | The Residences of Village Square - Live at the Center of Everything. This inviting 2-bedroom, 2-bath condominium offers approximately 1,178 sq. ft. of thoughtfully designed living space, complete with two underground parking spaces and a private storage locker. Inside, discover spacious principal rooms and large, bright living areas and bedrooms enhanced by south-facing windows that fill the home with natural light. Village rooftop and partial lake views add charm and interest to your everyday setting. The primary suite features a generous walk-in closet and a jacuzzi ensuite, creating a relaxing private retreat. A full-size breakfast area and formal dining room provide flexibility for entertaining and everyday comfort. Set within a boutique building celebrated for its charm, intimate scale, and sense of community, residents enjoy access to a rooftop BBQ terrace and the ease of true walkable living. Step outside and stroll to Spencer Smith Park, the lakefront promenade, The Pier, coffee shops, restaurants, galleries, and everything that makes Downtown Burlington one of the city’s most desirable neighbourhoods. Pet restriction: Sorry, no dogs permitted. (Some rooms virtually staged/finished.) (id:58043)
RE/MAX Escarpment Realty Inc.
Upper - 6 Patience Crescent
London South, Ontario
Cozy 3-bedroom, 1-bathroom main level of this amazing fully-renovated home in London, available starting February 1st (or flexible). This recently renovated unit offers a modern and comfortable living space, HUGE BACKYARD!, perfect for families. With two dedicated parking spots, you'll have plenty of room for your vehicles. Located in a safe, friendly neighborhood, this unit provides the convenience of easy access to main highways and dozens of commerces, restaurants, and entertainment places, nearby mall, making daily errands and commutes a breeze. This unit offers great value for those looking for a modest yet well-appointed home in a middle-class area. Don't miss out on this opportunity-contact us today to schedule a viewing! 2 PARKING SPOTS INCLUDED. (id:58043)
RE/MAX Real Estate Centre Inc.
82 Steffler Drive
Guelph, Ontario
Beautiful raised bungalow located in Guelph's desirable South End, situated on a premium 50-ft fully fenced lot backing directly onto Staffler Park. Surrounded by mature trees, this home offers exceptional privacy and a quiet park-side setting. The main level features a bright and functional layout with three well-sized bedrooms and a full bathroom. The living and dining area provide comfortable everyday living, with walk-out access to a large rear desk overlooking the backyard and park. The finished lower level includes a carpeted recreation room, an additional bathroom, and walk-out access, offering flexible space for family living, home office use, or entertaining. Ample storage is available throughout the home, including an attached garage. Conveniently located close to schools, parks, trails, shopping, restaurants, public transit, and major routes including the Hanlon Expressway and Highway 401. Located in a quiet well-established neighbourhood with the rare benefit of direct park access. (id:58043)
Royal LePage Citizen Realty
269 Provident Way S
Hamilton, Ontario
Family Home Townhouse In The Emerging Community Of Mount Hope. No Homes In The Back. 3 Bedrooms, 2.5 Baths, Open Concept Main Area With High 9Ft Ceilings, Hardwood And Broadloom Flooring Throughout, Eat-In Kitchen With Stainless Steel Appliances. Spacious Principal Bedroom W/ Walk-In Closet And Large Ensuite. Close To Highways, Shopping (id:58043)
Realty One Group Flagship
37 Queenpost Drive
Brampton, Ontario
2.5-Year-Old 3 Bedroom 3 Washroom Townhouse In High Demand Credit Valley Area. Modern 3-storey. Townhouse Sits On A Premium Lot With 2,249 Sq Ft Of Living Space. Upgraded Kitchen &Washrooms. Spacious, Bright Open Concept With 10 Ft Ceiling On 2nd Floor, Backing Onto Ravine.Walking Distance To Bus Stop & All Amenities. Seeing Is Believing. (id:58043)
Right At Home Realty
1511 - 90 Park Lawn Road
Toronto, Ontario
Over 1050 sq ft Bright and modern corner suite in sought-after Mimico offering a functional open-concept layout and floor-to-ceiling windows with unobstructed views and wrap around balcony (150 sq ft) . Contemporary kitchen with integrated appliances and stone countertops, spacious living/dining area, and well-sized bedroom with ample closet space. Enjoy a private balcony, stylish finishes, and a well-maintained building with premium amenities. Prime location steps to Humber Bay Shores, waterfront trails, parks, transit, shopping, and quick access to downtown Toronto and major highways. Ideal for professionals seeking comfort, convenience, and lifestyle. (id:58043)
RE/MAX Professionals Inc.
711 - 251 Manitoba Street
Toronto, Ontario
Stop settling for a layout that looks good online and feels cramped in real life. This 7th-floor 1 bedroom plus open-concept den at 251 Manitoba St is all about smart design and real, usable space. The best part of this floor plan is the efficiency, no weird angled hallways, no wasted square footage, just clean lines and close to 100 percent utilization. Floor-to-ceiling windows flood the suite with natural light, and the west-facing view looks over the quiet courtyard and rooftop gardens. The balcony can handle more than a bistro set, so you can actually enjoy it. The open den sits at the front and works perfectly as a work-from-home setup, a drop zone, or extra storage without eating into your living area. Upgraded sunscreen shades in the bedroom keep it bright without the glare. Step into a sleek lobby with 24/7 concierge, then take advantage of amenities that genuinely raise your quality of life: gym, yoga and spa space, and an infinity pool. Smart, bright, and easy to live in. (id:58043)
Keller Williams Referred Urban Realty
6387 Chaumont Crescent
Mississauga, Ontario
Basement of a semi-detached house with two bedroom, one bath, kitchen, one parking available to move in. Its on a quiet street in a nice neighborhood of Meadowvale. Suitable for a small family. No smoking, No pets. Tenant pays 30% utilities. Close to daycare and school. Bus stop is close by. Prestigious Meadowvale Town Centre is on a walking distance. (id:58043)
RE/MAX Gold Realty Inc.


