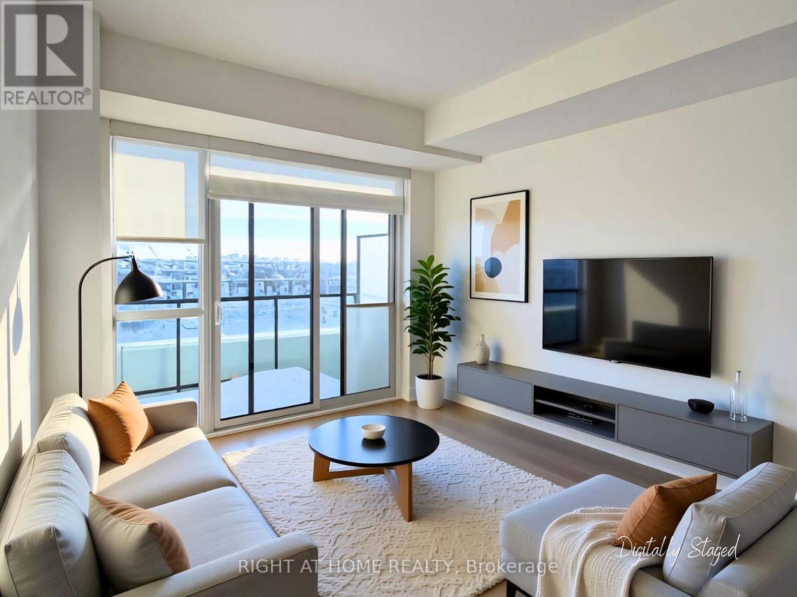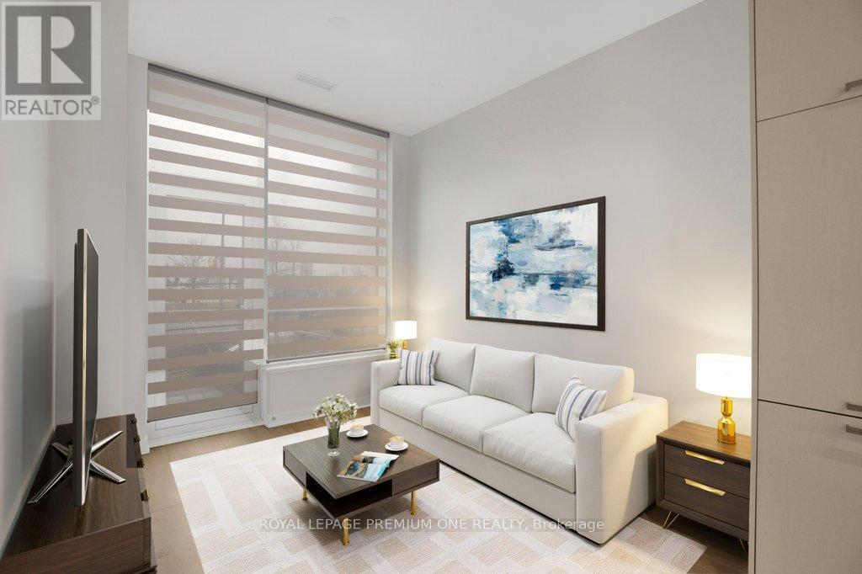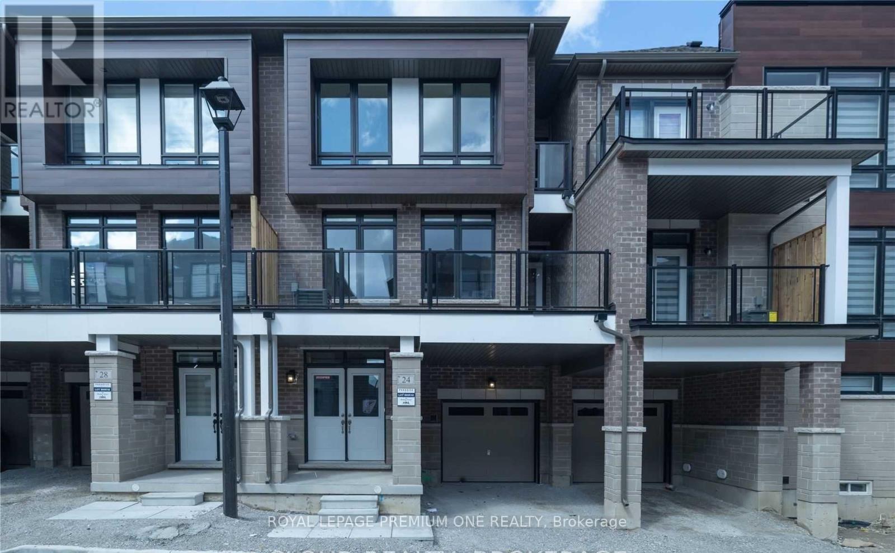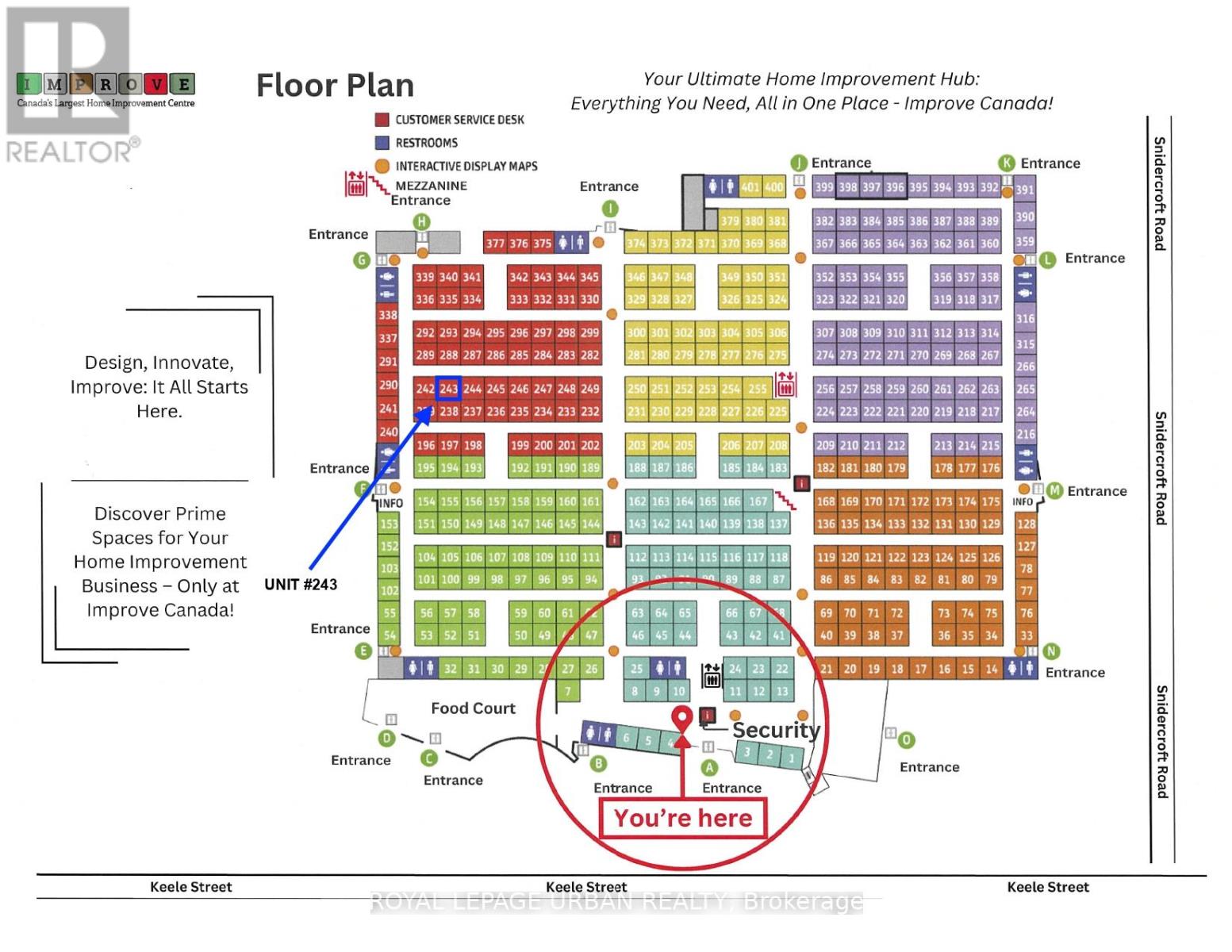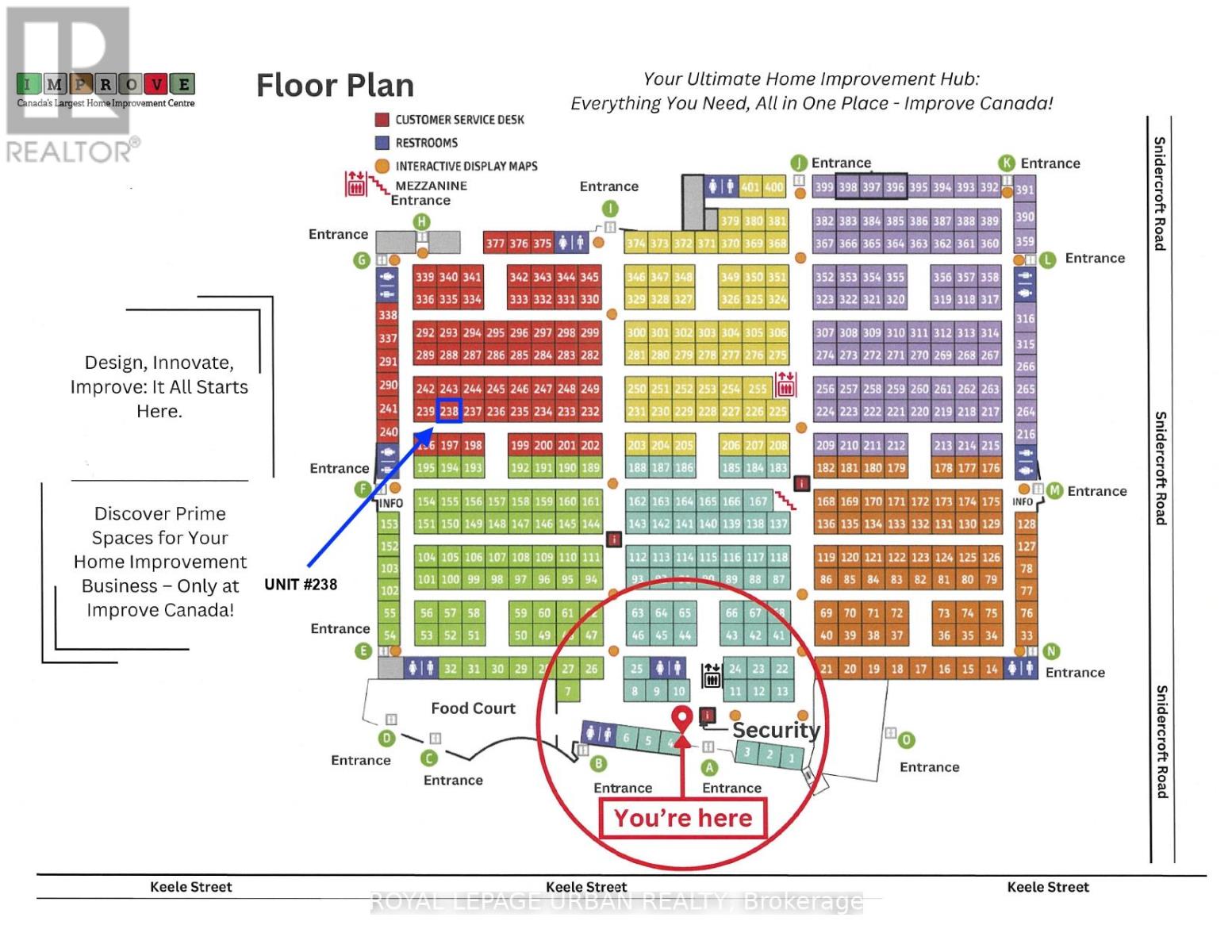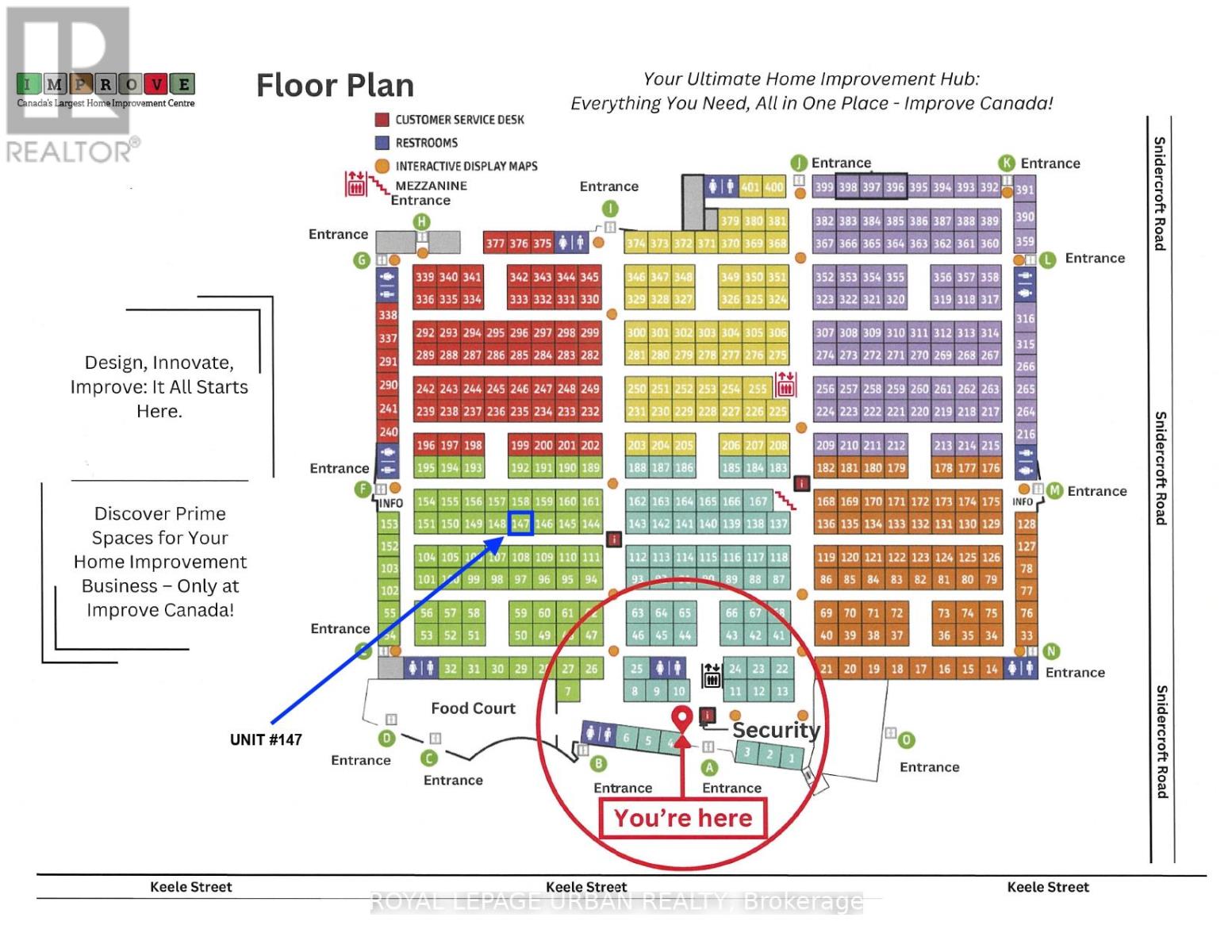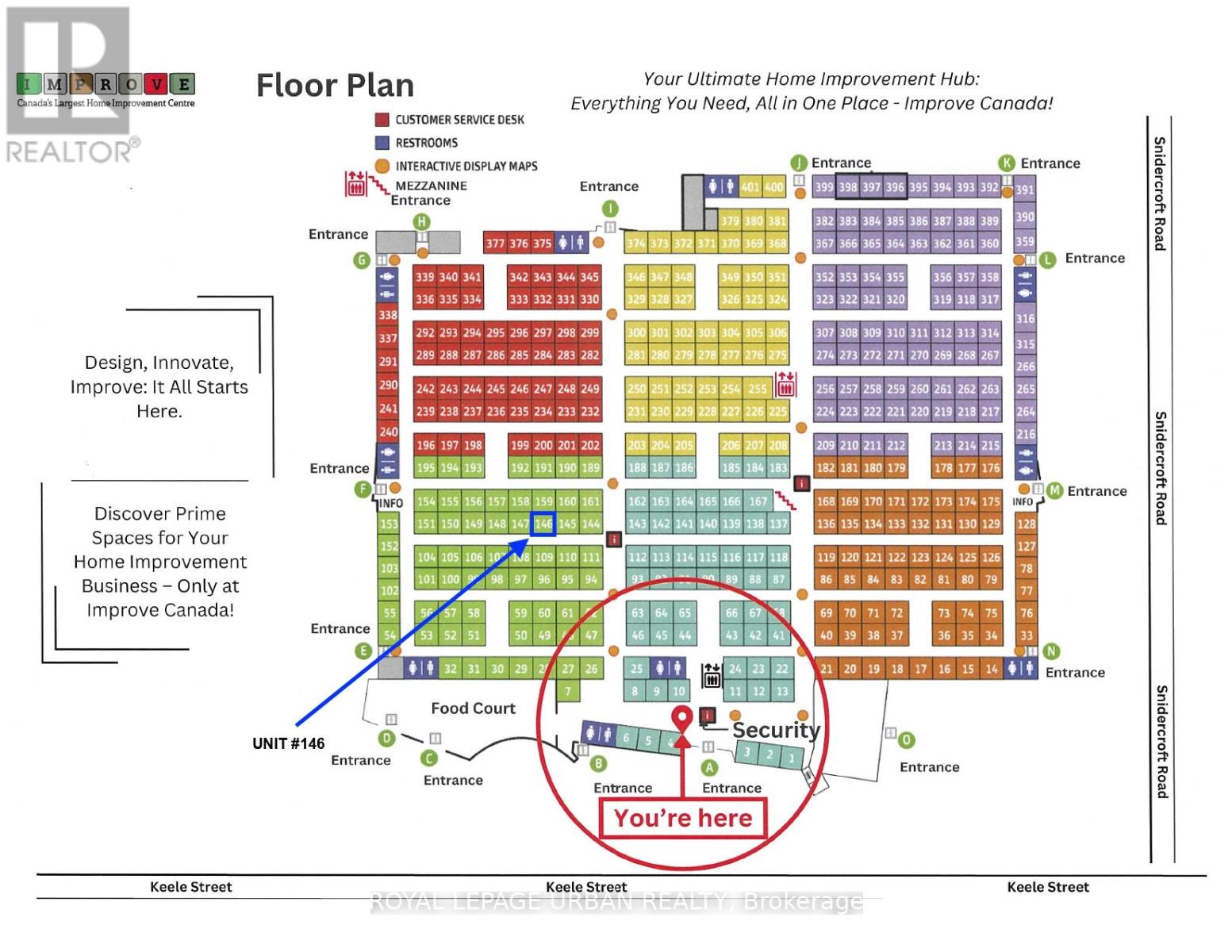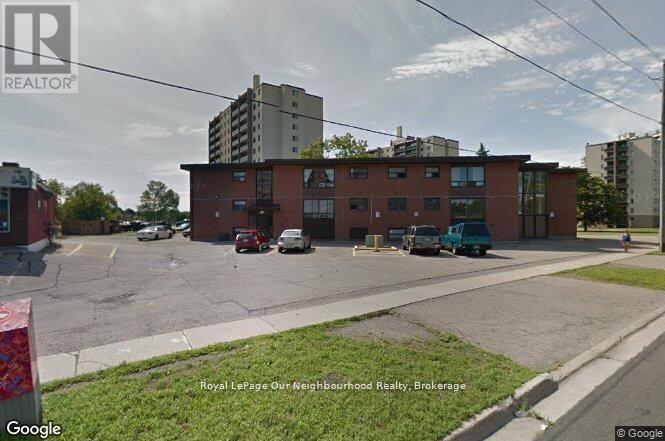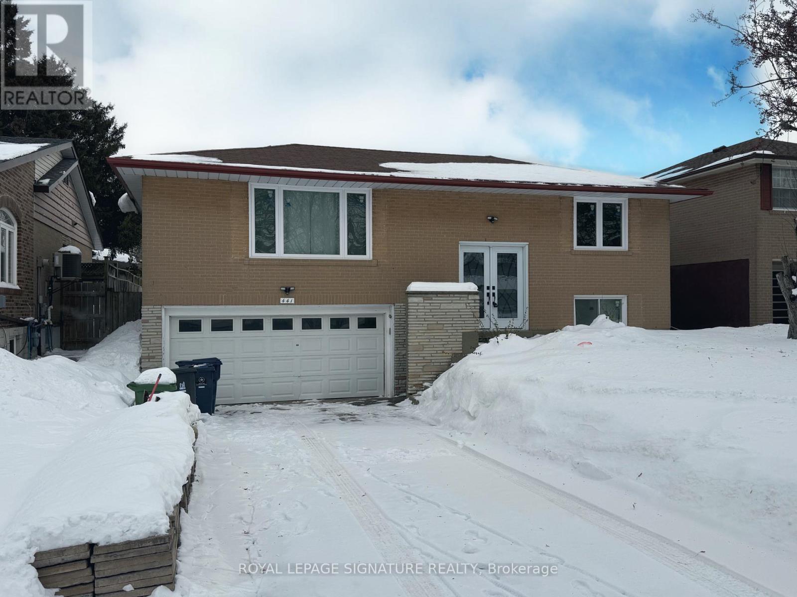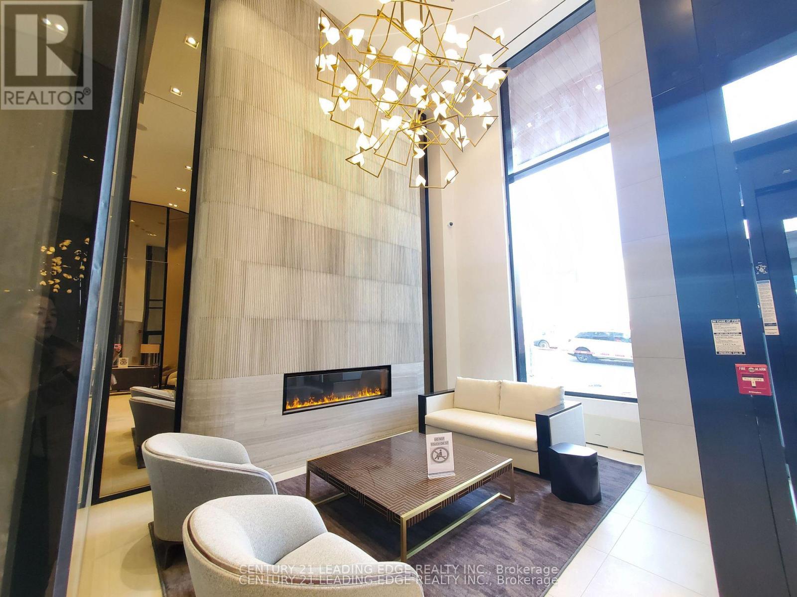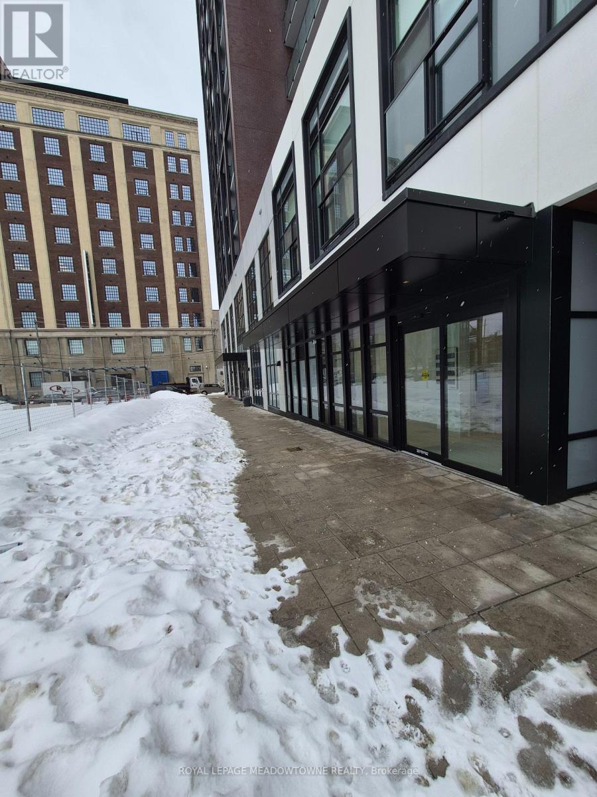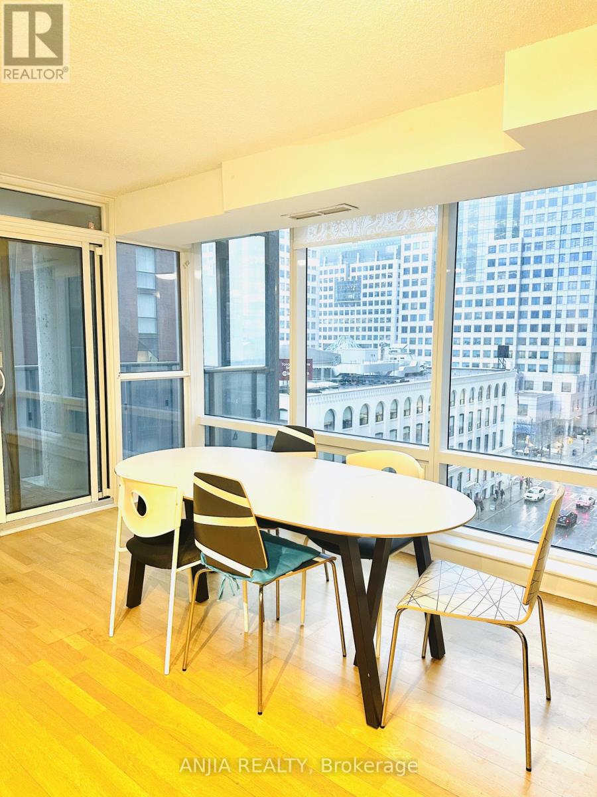815 - 50 George Butchard Drive E
Toronto, Ontario
Urban Living Meets Parkside Peace! Bright & stylish 593 Sqft suite + 103sqft Balcony. It Features:1 Bed + Large Den suite with 9' ceilings, sun-filled open-concept layout, quartz kitchen + stainless steel appliances, and private balcony.perfect for morning coffee or evening unwinding.Large Den that easily functions as a home office, guest space, or nursery, . Includes parking, locker & monthly Wi-Fi - rare value! Resort-style amenities: fitness centre, yoga studio, co-working spaces, party lounge, outdoor BBQs, Pet Wash Station & 24-hr concierge. Close to Downsview Park GO Transit and Subway Station , Steps to Public Transit, Downsview Park trails, minutes to Yorkdale Mall, dining, and major highways.Move-in ready modern living .A perfect blend of comfort,convenience,and contemporary style . (id:58043)
Right At Home Realty
106 - 10 Honeycrisp Crescent
Vaughan, Ontario
Welcome to 10 Honeycrisp Cres - a rare ground-floor residence with private street access at the sought-after Menkes-built Mobilio Condos in the heart of South VMC. This sun-filled 2-bedroom suite impresses with 10-foot ceilings, expansive windows, and a bright open-concept kitchen and living space designed for effortless everyday living. Step outside to your own private terrace with direct outdoor access-perfect for morning coffee, entertaining, or pet-friendly convenience. Surrounded by premier amenities including shopping, groceries, fitness centres, Vaughan Mills, and Cortellucci Vaughan Hospital, with seamless commuter access to the subway, buses, and major highways. Modern, connected, and incredibly convenient-this is where you want to live. (id:58043)
Royal LePage Premium One Realty
24 Elsinore Street
Vaughan, Ontario
Welcome to 24 Elsinore Street in the desirable community of Kleinburg! This contemporary, family-friendly townhome boasts 3 floors of modern luxury living and offers an exceptional layout. Featuring 3 spacious bedrooms, 3 bathrooms, and an unfinished basement with a cold cellar, this home has it all. The covered portico leads you to double doors, entering into a sunken foyer with convenient garage access. The open-concept main floor is designed for entertaining, with a gourmet chefs kitchen complete with stainless steel appliances, quartz countertops, a centre island with breakfast bar, pantry. The living and dining areas are flooded with natural light thanks to large windows, creating a bright and airy atmosphere. Enjoy seamless indoor-outdoor living with a walkout to a large balcony. Close to schools, shops, fine dining and all the amenities you need. Easy access to highways! (id:58043)
Royal LePage Premium One Realty
243 - 7250 Keele Street
Vaughan, Ontario
An excellent opportunity to own a commercial unit in Improve Canada, the country's largest home improvement centre and a destination for renovation, design, and construction professionals. Surrounded by hundreds of curated showrooms, this high-traffic environment attracts a steady flow of homeowners, designers, and contractors actively seeking products and services. The unit is ideal for a modern storefront or branded showroom.Located in a fully indoor, climate-controlled facility with ample on-site parking and convenient access to major highways, Improve Canada offers a business-focused setting designed for visibility and growth across the GTA. (id:58043)
Royal LePage Urban Realty
238 - 7250 Keele Street
Vaughan, Ontario
An excellent opportunity to own a commercial unit in Improve Canada, the country's largest home improvement centre and a destination for renovation, design, and construction professionals. Surrounded by hundreds of curated showrooms, this high-traffic environment attracts a steady flow of homeowners, designers, and contractors actively seeking products and services. The unit is ideal for a modern storefront or branded showroom.Located in a fully indoor, climate-controlled facility with ample on-site parking and convenient access to major highways, Improve Canada offers a business-focused setting designed for visibility and growth across the GTA. (id:58043)
Royal LePage Urban Realty
147 - 7250 Keele Street
Vaughan, Ontario
An excellent opportunity to own a commercial unit in Improve Canada, the country's largest home improvement centre and a destination for renovation, design, and construction professionals. Surrounded by hundreds of curated showrooms, this high-traffic environment attracts a steady flow of homeowners, designers, and contractors actively seeking products and services. The unit is ideal for a modern storefront or branded showroom.Located in a fully indoor, climate-controlled facility with ample on-site parking and convenient access to major highways, Improve Canada offers a business-focused setting designed for visibility and growth across the GTA. (id:58043)
Royal LePage Urban Realty
146 - 7250 Keele Street
Vaughan, Ontario
An excellent opportunity to own a commercial unit in Improve Canada, the country's largest home improvement centre and a destination for renovation, design, and construction professionals. Surrounded by hundreds of curated showrooms, this high-traffic environment attracts a steady flow of homeowners, designers, and contractors actively seeking products and services. The unit is ideal for a modern storefront or branded showroom.Located in a fully indoor, climate-controlled facility with ample on-site parking and convenient access to major highways, Improve Canada offers a business-focused setting designed for visibility and growth across the GTA. (id:58043)
Royal LePage Urban Realty
302 - 211 Nonquon Road N
Oshawa, Ontario
Available immediately. Beautifully renovated 2-bedroom apartment in a quiet, low-rise building in North Oshawa. This secure, well-maintained property is monitored and located on a peaceful dead-end street, offering privacy and comfort. **All utilities and parking are INCLUDED, providing excellent value. Convenient laundromat located in the plaza next door. Close to shopping, transit, and everyday amenities. Ideal for a responsible tenant seeking a clean, quiet place to call home. Good credit and employment letter required. (id:58043)
Royal LePage Our Neighbourhood Realty
Main - 441 Brimorton Drive
Toronto, Ontario
Located at Markham & Ellesmere, the main floor of this detached home features generous living spaces, a primary bedroom with an ensuite, & an updated interior throughout. Exclusive use of the large backyard. New windows. Short walk to public & middle schools, restaurants, shopping, & services! One garage parking spot & two tandem driveway spots included. (id:58043)
Royal LePage Signature Realty
328 - 2020 Bathurst Street
Toronto, Ontario
A luxury Forest Hill condos. Bright and Spacious 541 s/f 1 Bedroom + Den with 1 Bathroom unit facing Eglinton St, floor to ceiling windows with functional layout. Laminate floor thorough out, kitchen with High End Appliances including Wine Cooler. Building will have Direct Forest Hill Subway Access. Amazing amenities: gym, Party room, Co-workers room and Yoga Area. Internet Wifi is Included. Conveniently located to a variety of shops, restaurants, Yorkdale mall, Allen/Hwy 401 (id:58043)
Century 21 Leading Edge Realty Inc.
1014 - 181 Sterling Road N
Toronto, Ontario
Welcome to House of Assembly, a brand-new boutique residence in Toronto's vibrant Junction Triangle. This 1-bedrom + den, 2 bathroom suite offers a well-designed, efficient layout with no wasted space. The spacious den provides flexibility for a home office or quest area, making the unit ideal for professionals or couples. Residents enjoy immediate access to the Museum of Contemporary Art (MOCA), popular local cafes and restaurants including Sugo, Drift Bar, and Hale coffee, as well as convenient transit options with Bloor GO/UP Express, Landsdown Station , and Dundas West Station nearby. Outdoor enthusiasts will appreciate proximity to the West Toronto Rail Path, Perth Square Park and High Park. Building amenities include: Concierge, parcel storage, gym/weight room, yoga/Pilates studio, wellness centre, rooftop with BBQ, co-working lounge, and pet-friendly play area. An excellent opportunity to lease a brand-new suite in one of Toronto's most connected and rapidly evolving neighbourhoods. (id:58043)
Royal LePage Meadowtowne Realty
808 - 295 Adelaide Street W
Toronto, Ontario
Welcome To The Pinnacle On Adelaide Condominiums. This 2 Bedroom Corner Suite Features Designer Kitchen Cabinetry With Stainless Steel Appliances, Stone Counter Tops & An Under mount Sink. Bright Floor-To-Ceiling Wrap Around Windows With Customized Roller Shades & Hardwood Flooring Throughout With Balcony Cn Tower Views. Bright & Spacious Layout With Lots Of Natural Sunlight. Bedroom With A 2-Piece Ensuite & Mirrored Closet. Spacious Sized Split 2nd Bedroom With A Mirrored Closet & Full 4-Piece Bath Access. Steps To The Underground P.A.T.H., The Financial & Theatre Districts Including The City's Finest Cafes, Restaurants & Entertainment Lounges On King Street West. Furniture on the photos are not included . (id:58043)
Anjia Realty


