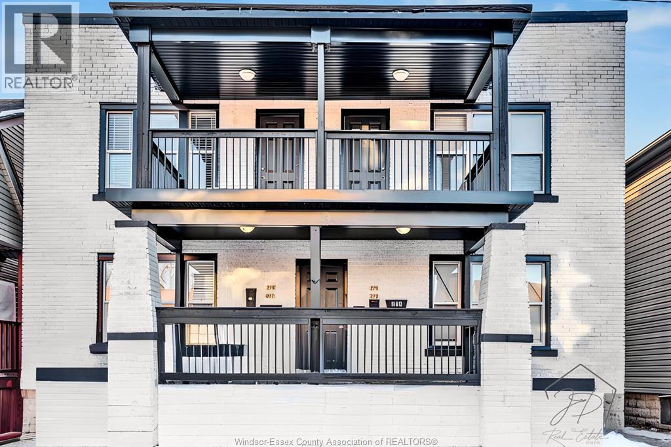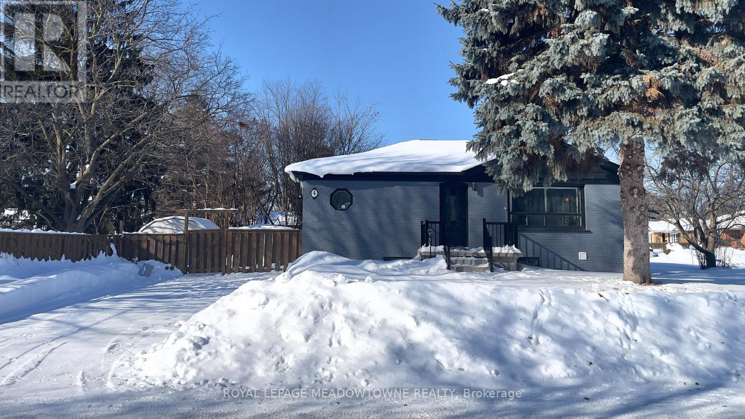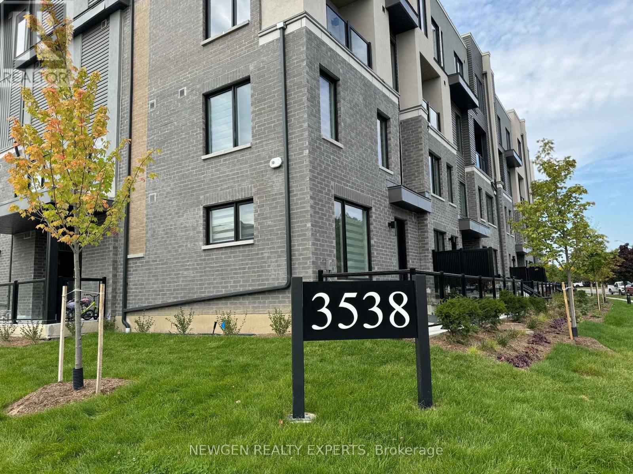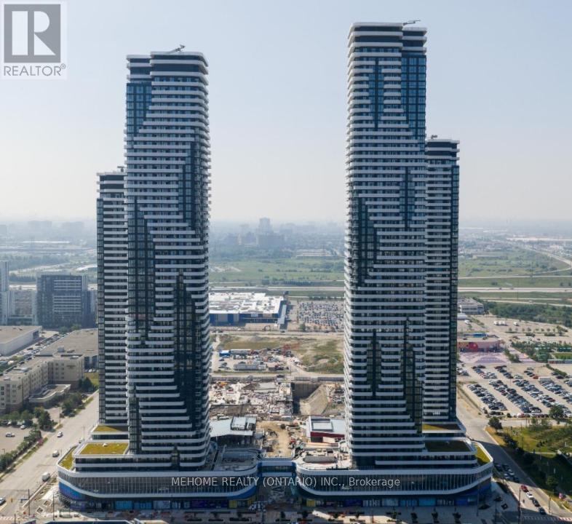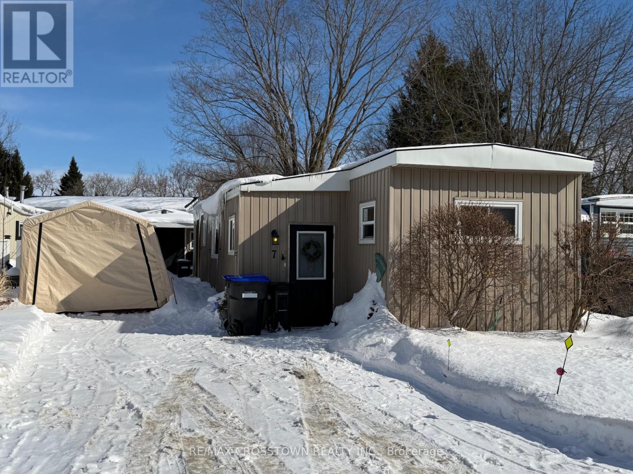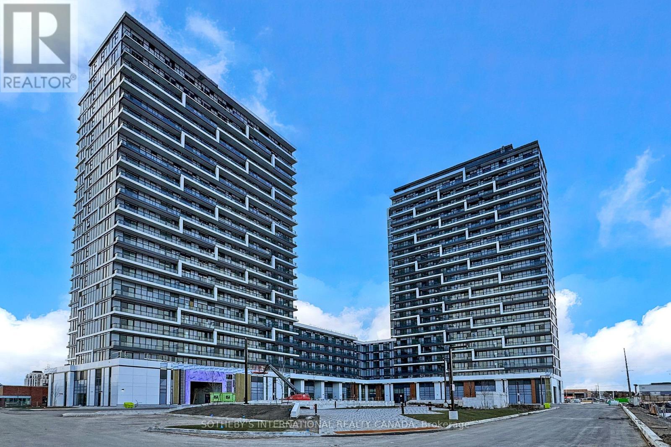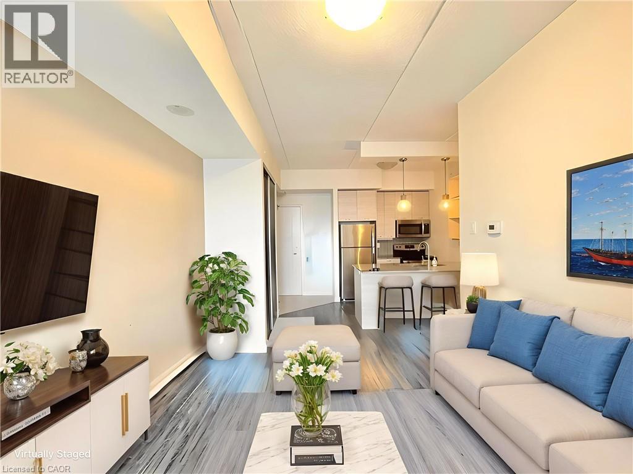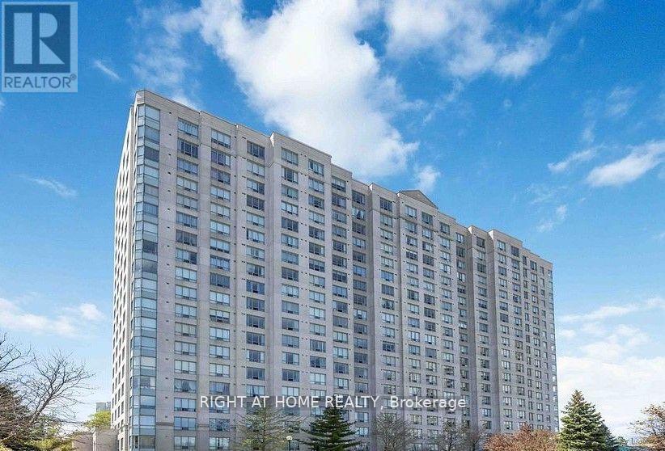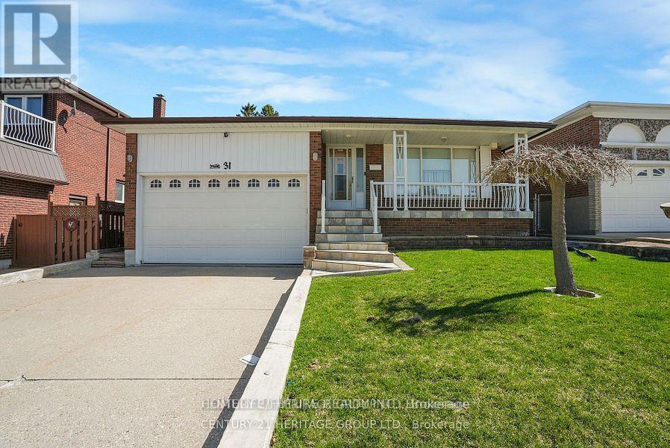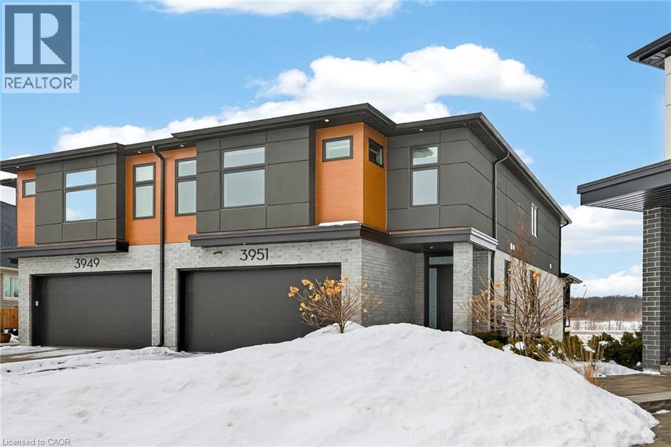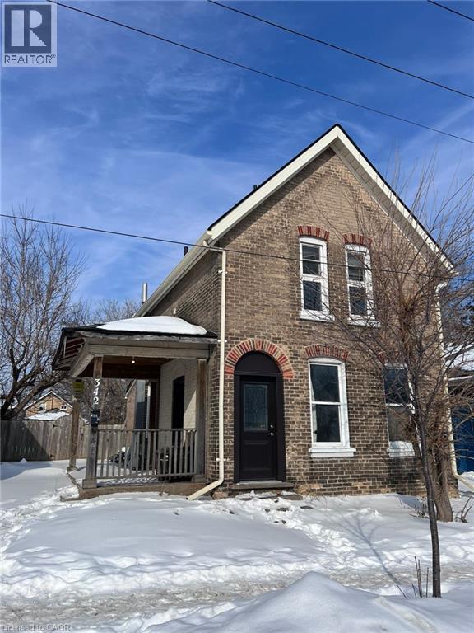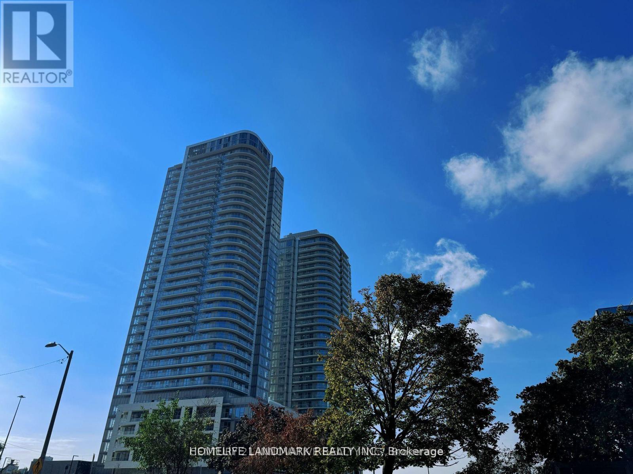277 Rankin
Windsor, Ontario
This rare main-floor, three-bedroom unit is perfect for students or professionals, just a 10 minute walk to the University of Windsor Law School and steps from the waterfront. Recently updated with a 2022 furnace and AC, it offers bright living space and separate gas/electric utilities. On-street permit parking is available through the City of Windsor. Well-maintained and seldom available. Don’t miss this opportunity! Rent is plus utilities. Credit check required for all applicants and cosigners. (id:58043)
Pinnacle Plus Realty Ltd.
Main - 4 Keats Avenue
Halton Hills, Ontario
This family home sits on a spacious corner lot and offers a comfortable blend of style and everyday practicality. The open-concept living and dining area sits beside a large window that fills the space with natural light, perfect for relaxing or entertaining. The kitchen is well equipped, featuring a spacious double-door fridge with bottom freezer, a deep sink and enough space for everything you need. The bedrooms are blank canvases waiting for your family's personal touch. Located close to parks, schools, shops, and everyday amenities, this home is an ideal choice to enjoy the charm and convenience of Georgetown living. (id:58043)
Royal LePage Meadowtowne Realty
18 - 3538 Colonial Drive
Mississauga, Ontario
An Absolute Show Stopper!! 2 Story Townhouse is Available For Lease in a Very Desirable Location of Erin Mills In Mississauga, Open Concept With Living/Dining Room & Spacious Upgraded Kitchen With Quartz Countertop/Stainless Steel Appliances, Second Floor Offers Master With Closet & 4pc Ensuite And An Other Good Size Bedroom With 4pc Bath, Laundry On Second Floor, Tons Of Upgrades Such As Smooth Ceilings On Main Floor Upgraded Doors, Trims & Baseboards, In Close Proximity To The University Of Toronto's Mississauga Campus, Erin Mills Town Centre, Credit Valley Hospital, Public Schools, Grocery Stores And Mississauga Public Transit Offering Routes Nearby, Pictures Are Old. (id:58043)
Newgen Realty Experts
5315 - 8 Interchange Way
Vaughan, Ontario
Beautifully designed 1+1 suite offering a bright, open layout with prime west exposure and plenty of sunlight throughout the day. The primary bedroom is generously sized and features a closet and large window. The den has door for good privacy. The enclosed den with its own door adds versatility - ideal as a kids' room, additional storage/closet space, or a private home office. There is no parking with the unit, but paid parking is conveniently available within the building. Situated in the heart of Vaughan Metropolitan Centre (VMC), just steps to the subway and VIVA transit, and minutes to Hwy 400 & 407. Surrounded by restaurants, cafes, grocery stores, and Vaughan Mills Shopping Centre, with easy access to York University and nearby business hubs. (id:58043)
Mehome Realty (Ontario) Inc.
7 Royal Oak Drive
Innisfil, Ontario
Great opportunity for retirees. 2 Bdrm plus den offers well laid out design. Combination Lr/Dr/Kit provides open concept for easy living space and furniture placement. Front vestibule/entrance shields weather front door. New roof 2022/23. Land lease is $625.45 plus property tax component of $59.43 per month for a total of $684.88/month. Land lease fees include water, sewer, property taxes. Included are washer, dryer, fridge, stove (all working and sold "As Is"), Garden Shed, Portable car port "As Is" Great commuter location to Alliston, Barrie or Bradford. Large garden shed is approx. 12 x 16. Residents have access to a community club house for social activities and special events. Please note, park owners require buyers to be 60+ years of age. They will require a credit check and police check as well. (id:58043)
RE/MAX Crosstown Realty Inc.
B718 - 9751 Markham Road
Markham, Ontario
Immediate occupancy. Joy Station Condos. Elevated corner unit offering beautiful southeast views. Brand new, two bedroom, two full washrooms with one parking space included. Sleek and contemporary kitchen designed in an open concept with a pristine all-white colour scheme. Beautifully finished & upgraded suite includes upgraded laminate floors throughout, upgraded quartz countertop and backsplash, soft-close drawer slides & cupboards doors, beautiful blackout zebra blinds throughout, frameless sliding mirrors in primary bedroom. Walkout to balcony from living room. Preferred corner suite with split bedroom layout. Amenities: fitness centre, games room, golf simulator, party room with private dining, self service parcel room, business centre with boardroom. Note: building amenities are not complete until further notice from the builder/property management. (id:58043)
Sotheby's International Realty Canada
318 Spruce Street Unit# 1903
Waterloo, Ontario
Enjoy elevated urban living in this stylish condo, ideally situated on the 19th floor with sweeping city views. This well-appointed unit offers the convenience of in-suite laundry and a functional layout designed for modern living. Residents enjoy access to an impressive suite of building amenities including professional meeting rooms, a private cinema room, Fitness facilities, ample visitor parking, and an expansive rooftop patio perfect for relaxing or entertaining while taking in the skyline. Combining comfort, convenience, and lifestyle, this condo presents an excellent opportunity to live above it all in a well-managed building with premium amenities. (id:58043)
Real Broker Ontario Ltd.
1611 - 2627 Mccowan Road
Toronto, Ontario
Client RemarksDeluxe Monarch Condo. One Bedroom + Den Suite With East Exposure. Unobstructed View With Lots Of Sunshine. New Paint thru-out, nice and clean. Steps To Ttc, Shopping, School. Walk To Woodside Square. Minutes to Hwy 401 & Scarborough Town Centre. Resort-like Amenities: Indoor Pool, Tennis Court, Exercise Room, Party/Meeting Room and Concierge. 24 Hour Security. (id:58043)
Right At Home Realty
1br Bsmt - 31 Scarden Avenue
Toronto, Ontario
Location!! Location!! High Demand Location In Agincourt! FULLY RENOVATED! BRAND NEW LEGAL BASEMENT With Larger Living and Modern KITCHEN , 1 Full Washroom. Basement With Self Contained 1 Larger Bedrooms With 1 Full Washroom With Open Concept Living & Dining Steps To Excellent Amenities, Agincourt Ci, Public & Catholic School, Agincourt Recreations Centre, Parks, Library, Scarborough Town Shopping Centre And Minutes To TTC Bus, Go Station, Hwy 401, Hwy 404 & Hwy 407. Suitable For Family or Student With Own Separate Washer & Dryer And 1 Car Parking For The Basement . Walk To Shopping Plaza, Just Steps Down To 3 Route 24 Hours(Warden Ave, Sheppard Ave, Birchmount Road) TTC, School Just 10 Min, Centennial College, University Of Toronto, Scarborough Town Centre, Fairview Mall, Don mills Subway, New LRT, Just Minutes To Hwy 401, Hwy 404 And Much More.. (id:58043)
Homelife/future Realty Inc.
3951 Mitchell Crescent
Stevensville, Ontario
Spacious Semi with open concept in fantastic Black Creek Signature community, bright and cheery! Big windows with natural light; gourmet kitchen with walk-in pantry and breakfast bar, living room with glass sliding door leading to your private covered deck with a view; 2nd level primary room with walk-in closet & a 5-piece ensuite plus 2 large bedrooms; fully finished basement with rec room & walkout to backyard, an extra bedroom and a wet-bar area for your entertainment. Custom blinds & carpet free house. Just move in and enjoy. (id:58043)
Royal LePage State Realty Inc.
342 Dalhousie Street
Brantford, Ontario
Welcome to this bright and updated main-floor 1-bedroom rental located on Dalhousie Street in the heart of Brantford. This well-maintained unit features brand new flooring throughout, a functional layout with a spacious living room, a modern kitchen, and a full bathroom. The bedroom provides comfortable living with natural light, making it ideal for a single professional or couple. Enjoy the convenience of private in-unit laundry and the comfort of main-floor living. Utilities are separately metered from the upper unit, allowing tenants to manage their own usage. Tenants also have shared access to the backyard, perfect for relaxing outdoors during warmer months. Situated in a central and established neighbourhood, this property is close to downtown Brantford, public transit, grocery stores, parks, restaurants, and everyday amenities. Quick access to major routes, Wilfrid Laurier University (Brantford campus), and the Grand River adds to the appeal. A great opportunity to lease a freshly updated unit in a convenient location. (id:58043)
The Agency
2716 - 2031 Kennedy Road
Toronto, Ontario
Welcome to ''K Square'' 1+1 Condo In The Heart Of Scarborough! Main Floor 9 Ft Ceiling. Den Could Be A Second Bedroom Or A Study/Office. Open Designed Kitchen With Stone Countertop, Undermount Sink & Soft-closing Cabinets! Premium Quality Energy Star Built-In Appliance Include Refrigerator, Cooktop & Dishwasher! Floor To Ceiling Windows In Living Room And Masterroom! 4 Pcs Bath W/Stonetop Vanities And Soaker Tub With Full Height Ceramic! Walk Out To Large Balcony With Unobstructed North And West View! Energy Saving Construction Materials! Low Flush Toilets For Water Efficiency In Bathrooms.Close to Shopping plazas, TTC, Hwy 401. Only Steps Away To The Closest TTC Bus Stop. (id:58043)
Century 21 Innovative Realty Inc.


