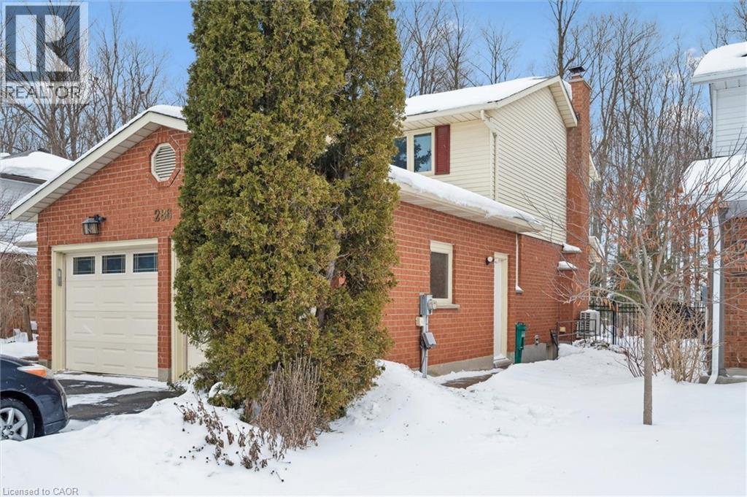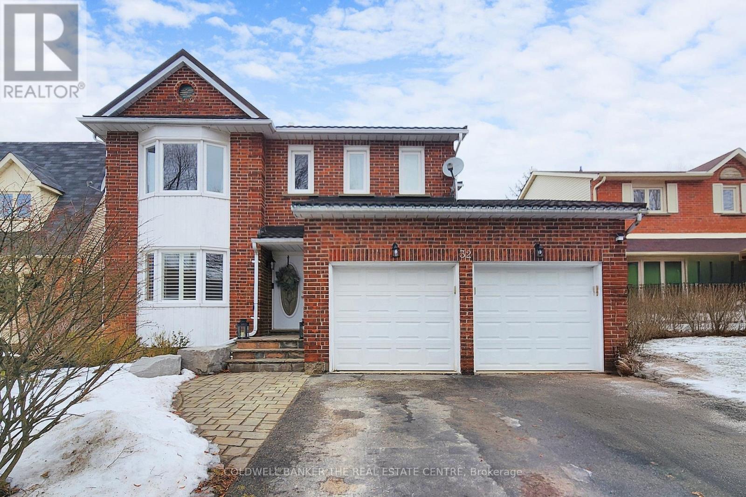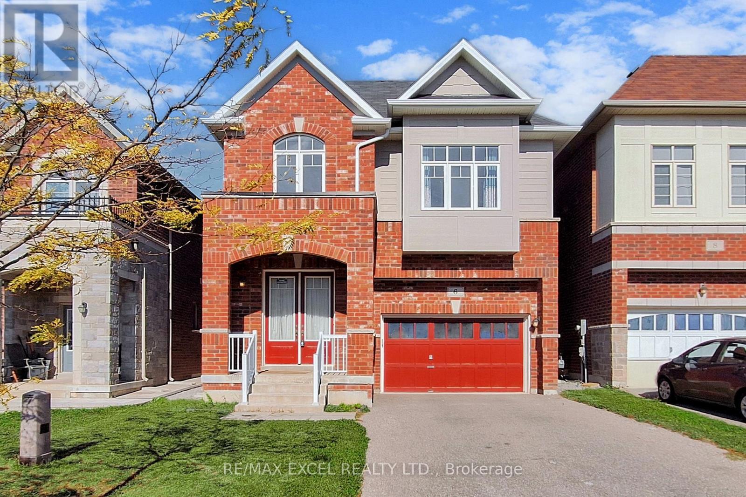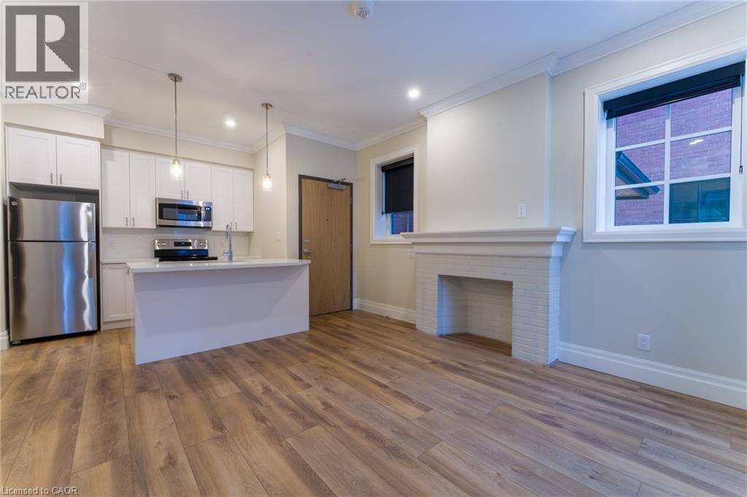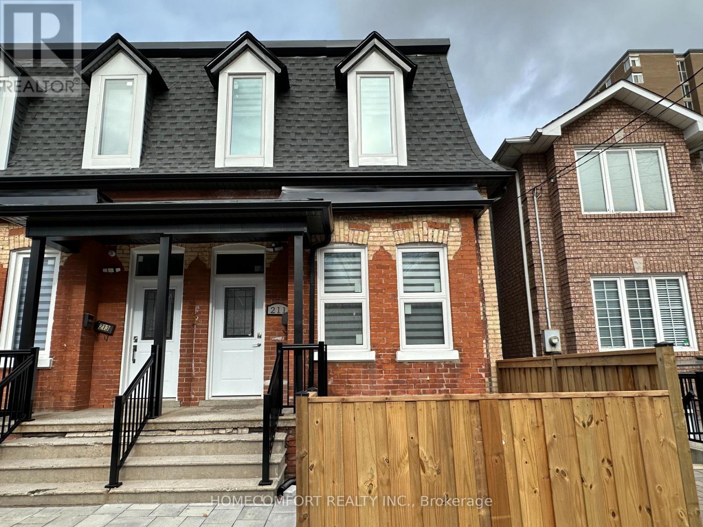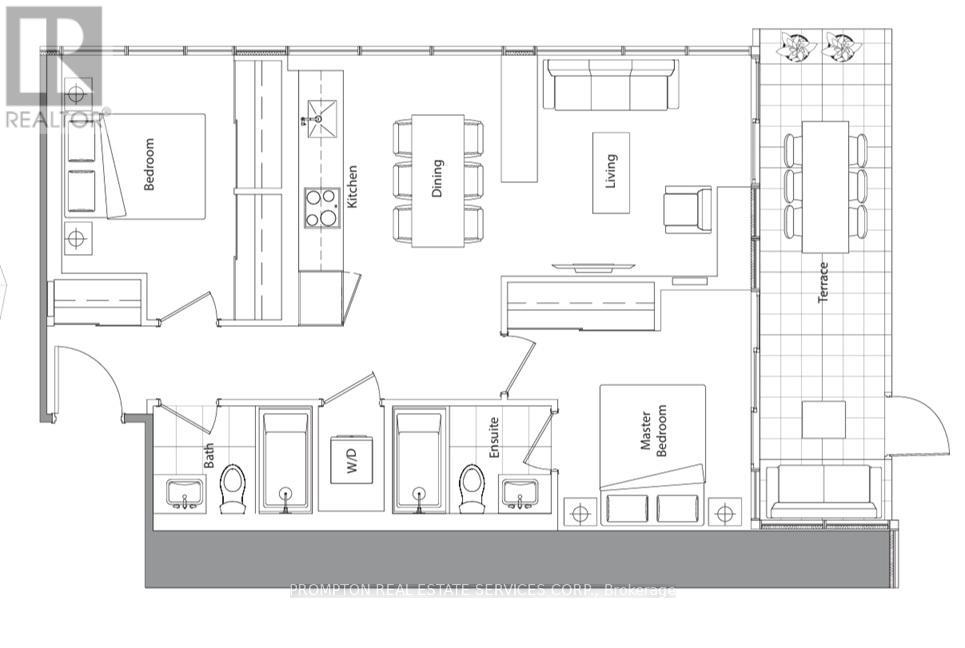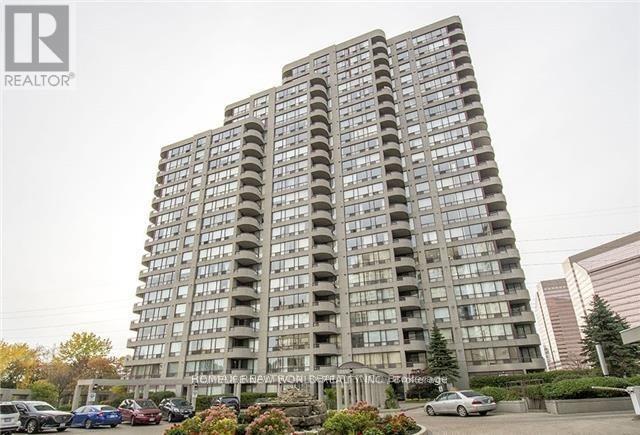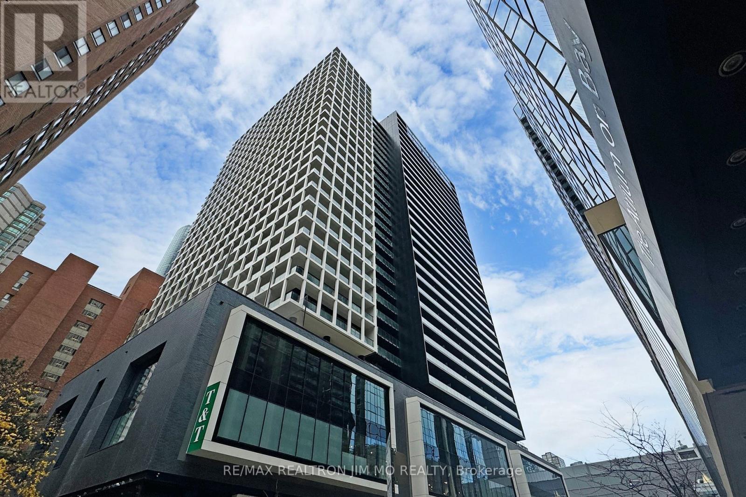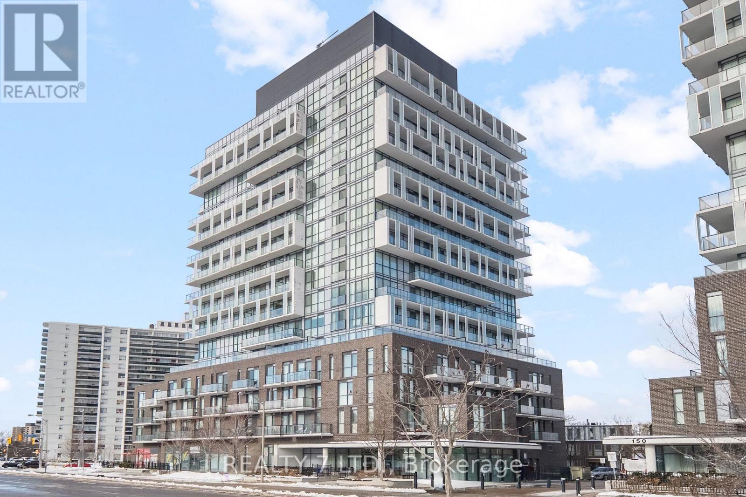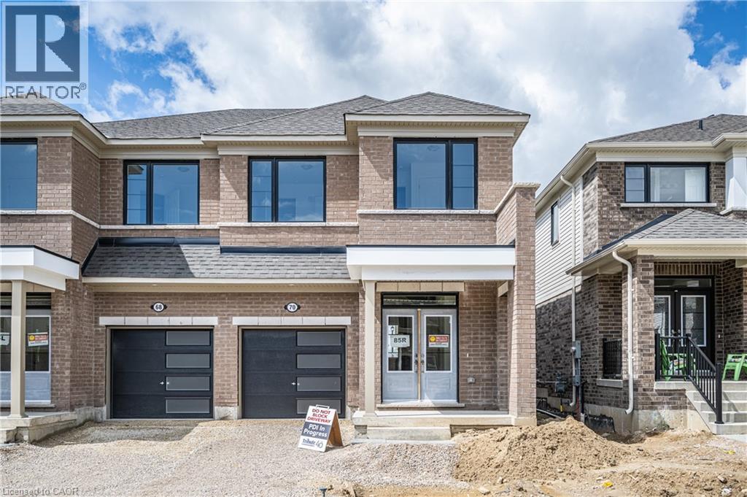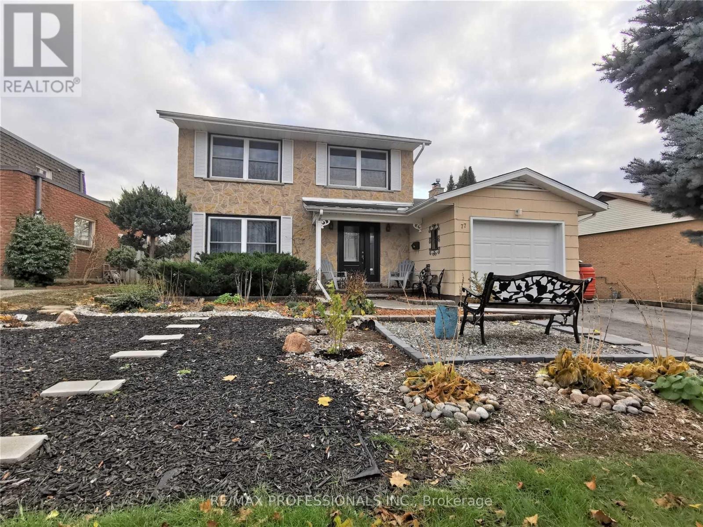3550 Colonial Drive Unit# 32
Mississauga, Ontario
Welcome to this beautifully maintained, newer stacked/urban townhouse located at 3550 Colonial Drive, Mississauga (Collegeway & Ridgeway). This bright and modern 2-bedroom, 2.5-bathroom home offers over 1,300 sq. ft. of interior living space, plus an additional ~300+ sq. ft. private rooftop terrace—perfect for entertaining, relaxing, or summer BBQs with a convenient gas line. Featuring an open-concept layout, generous natural light, and thoughtfully designed living spaces, this home is ideal for professionals, couples, or small families. Prime location close to: Erin Mills Town Centre Credit Valley Hospital University of Toronto Mississauga (UTM) Sheridan College Top-rated schools, parks, and everyday amenities Easy access to public transit and major highways, making commuting simple and efficient. A rare opportunity to lease a modern home in one of Mississauga’s most desirable neighbourhoods—don’t miss out! (id:58043)
RE/MAX Twin City Realty Inc
286 Auburn Drive Unit# Lower
Waterloo, Ontario
AAA Location! Offered at $1,750 month inclusive of utilities (internet and cable extra), this carpet free, spacious one bedroom, lower level self contained suite is ideal for a young professional seeking comfort and convenience. Enjoy a generous bedroom, open living space, full kitchen with appliances, and in-suite laundry for added ease. The private walk-up basement entrance offers independence and privacy, while large windows provide great natural light. Located just minutes from RIM Park, grocery stores, both Universities, and close to public transportation. Includes one parking space. A fantastic opportunity in one of Waterloo’s most sought-after areas. Clean, modern, and move-in ready! (id:58043)
Royal LePage Wolle Realty
32 Hollingshead Drive
Aurora, Ontario
Renovated 2-bedroom apartment located in the desirable north end of Aurora. This bright and modern unit features updated finishes throughout, a functional layout, and comfortable living spaces. Conveniently situated close to parks, shopping, transit, and all amenities. Ideal for professionals or small families seeking a move-in ready home in a prime location. Tenant to pay 1/3 of utilities. Apartment available partially furnished ; couch, chair and TV in photos to be excluded. (id:58043)
Coldwell Banker The Real Estate Centre
6 Kavanagh Avenue
East Gwillimbury, Ontario
Stunning 4 Bedroom Detached Home Located In High Demand Sharon Village. 9' Ceiling On Main Flr, 9' Ceiling On 2nd Flr, Upgraded H/W Flooring Throughout Main Flr. Designer Kitchen With Granite Countertops & Upgraded Cabinets, Main Flr Office . Upgraded Appliances, No Sidewalks, Close To 404 Exit, Go Train Station. (id:58043)
RE/MAX Excel Realty Ltd.
100 Charlton Avenue W Unit# 201
Hamilton, Ontario
Absolutely spectacular two bedroom plus den apartment in Hamilton's historic Durand Neighborhood! The quality of the craftsmanship and work put into the building will immediately show upon entry. This thoroughly renovated apartment seamlessly blends the original character of the building with well appointed modern finishings. Enjoy a chef's kitchen equipped with quartz countertops, stylish light fixtures, a breakfast bar, and stainless steel appliances including a dishwasher. Both of the bedrooms feature ample closet space, large windows, and come with window coverings pre-installed for your convenience. Enjoy the comfort of centralized air conditioning during the warm summer months! Stackable washer/dryer provides the convenience of in-suite laundry. The sizable den space is well lit and perfect for a home office or study. Durand Park, St. Joseph's Hospital, Hamilton GO Centre, and trendy Locke Street are within walking distance. Enjoy a wealth of incredible local coffee shops, restaurants, and boutiques in the immediate area. Tenant to pay heat & hydro, water is included. Parking available for $100/month. (id:58043)
Corcoran Horizon Realty
Lower - 211 Osler Street
Toronto, Ontario
Beautiful and Full renovation bright lower unit in Charming Carlton Village. Brand New Kitchen With Stainless Steel Appliances and Granite Counter Top. One Bedroom, One bathrooms with large living room and laundry ensuite. Private Separate entrance with large and professional interlocking back yard. Fenced End Unit Town Home. Professional 3 in 1 alarm system will keep you safe. Triple window and professional insulation will keep your living environment comfortable. Lane way parking spotr Available For Additional ($100, the whole lane can be parked 2 cars) Or Street Parking (Permit Required). (id:58043)
Homecomfort Realty Inc.
1102 - 1 Concord Cityplace Way
Toronto, Ontario
Garden Suite on the amenity level with only two residences on the floor! Rare southeast corner layout offering approx. 840 sq ft plus a ~152 sq ft heated terrace with direct walk-out access to the outdoor amenity deck. Bright open concept with smooth ceilings and floor-to-ceiling windows. Two walkouts to the terrace from the living room and primary bedroom. Flexible living area can accommodate a pull-out sofa for guests. Lake views, integrated security system & sensors, modern finishes, and concierge service. Unmatched convenience - step directly to BBQ areas, seasonal skating rink, pool and wellness facilities. Minutes to CN Tower, Rogers Centre, Scotiabank Arena, Union Station, dining, shopping & entertainment. Locker included. Parking available at additional cost. A truly unique offering not repeated on other floors. (id:58043)
Prompton Real Estate Services Corp.
910 - 5765 Yonge Street
Toronto, Ontario
Fridge, Stove, B/I Dishwasher, Microwave, Washer, Dryer, Existing Electric Light Fixtures, Shelves & Window Coverings. No Pet Policy Enforced. No Smokers. One family only. (id:58043)
Homelife New World Realty Inc.
2305 - 20 Edward Street
Toronto, Ontario
Panda Condo Located In The Heart Of Downtown Toronto, Yonge & Bay Corrido. Over 560 Sqft Large 1 Bedroom + Huge Balcony, Open Concept W/ 9' Ceilings & Floor To Ceiling Windows. Exposure To South Unobstructed View. Over Look Lake, City Hall And CN Tower, High EndB/I Stainless Steel Appliances. High End Toilets and Glass Shower, Steps To Subway, Eaton Centre, Dundas Square, TMU ( former Ryerson University), U Of T, OCAD University, Multiple Hospitals & Some Of The Best Shopping & Dining In The City. T & T Supermarket in the Building (id:58043)
RE/MAX Realtron Jim Mo Realty
1207 - 128 Fairview Mall Drive
Toronto, Ontario
Bright, modern unit featuring an open-concept kitchen and living area, plus a spacious balcony with an unobstructed view. Prime location just minutes from Hwy 401, DVP, subway stations, and directly across from Fairview Mall. Unit comes furnished with a bed and mattress. (id:58043)
Realty 7 Ltd.
70 Prest Way
Fergus, Ontario
Carpet free, carpet free, carpet free (except bedroom). Welcome to this brand-new executive home in a new development in Fergus. The main floor features a home office, making it ideal for working from home or meeting clients. It also includes an open-concept living room with a feature gas fireplace, a spacious kitchen with a center island, and brand-new appliances. The large dining area has patio doors leading to the backyard. Additionally, the main floor has a two-piece bathroom and a door leading to the garage. Upstairs, there are four bedrooms. The primary bedroom is well-sized and includes an ensuite bathroom. The other three bedrooms are also generously sized, and there is a conveniently located laundry room. (id:58043)
Solid State Realty Inc.
Lower - 77 Roseneath Crescent
Kitchener, Ontario
Fully Renovated 2 Bedroom, 1 Bath Lower Unit Located In In A Family Friendly And Quiet Neighbourhood, Just Steps From Mclennan Park. Gorgeous Gourmet Kitchen With All Stainless Steel Appliances. Spacious And Bright Living Area With Large Windows. 2 Large Bedrooms. Ensuite Laundry With Lots Of Storage In The Unit. 1 Parking Spot. Close To All Amenities Including, Parks, Trails, Schools, Highways, And Downtown Kitchener! (id:58043)
RE/MAX Professionals Inc.



