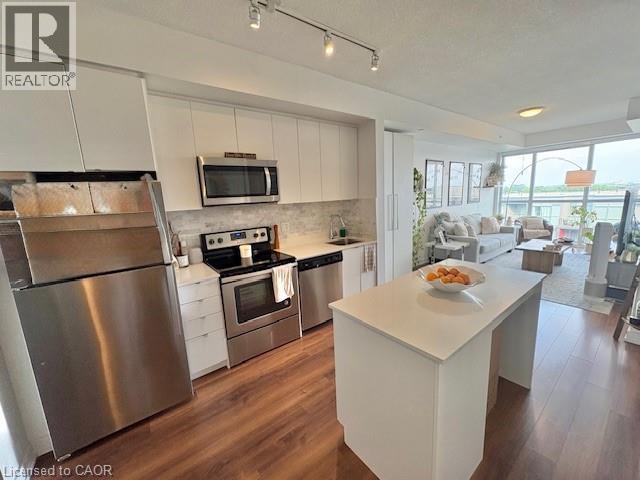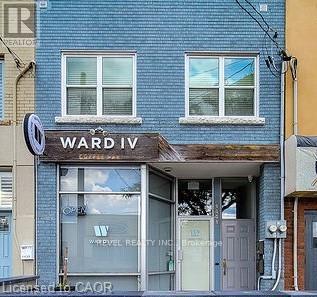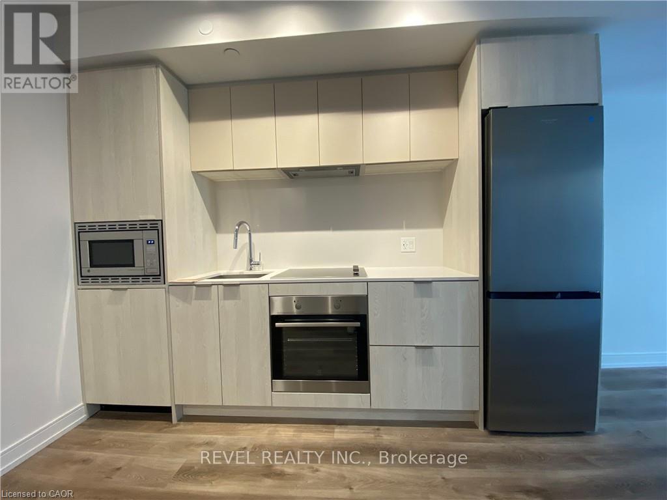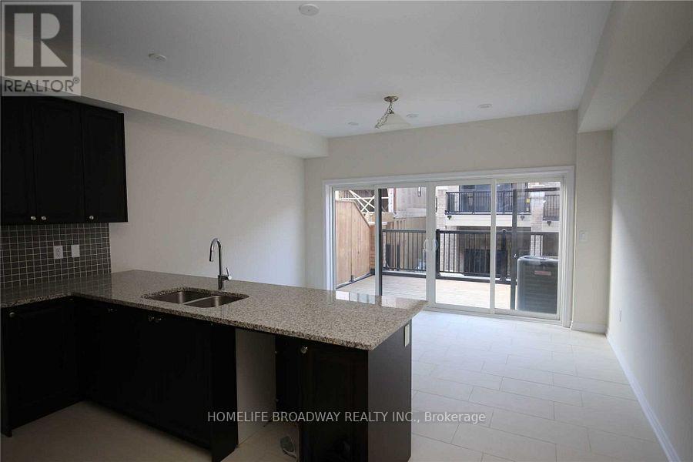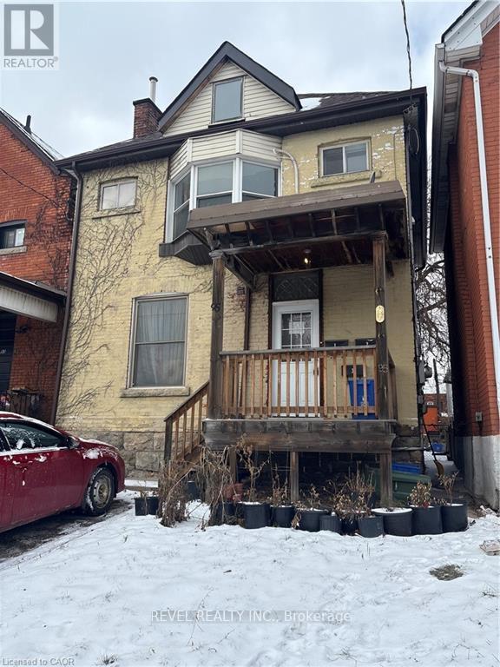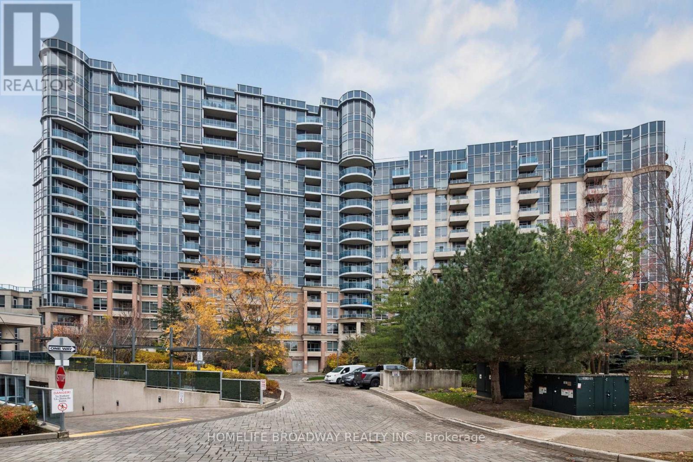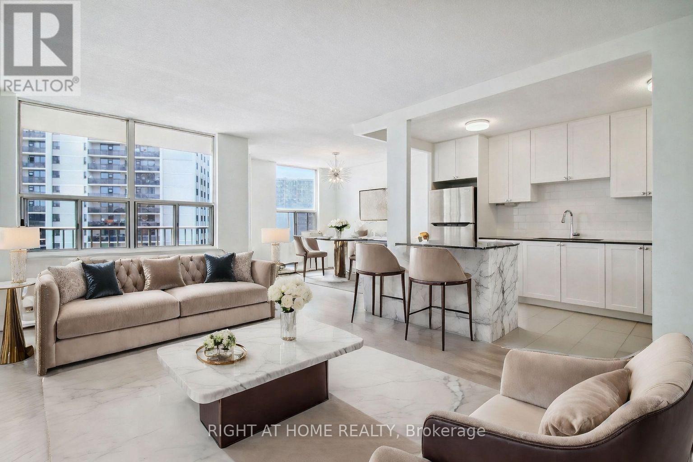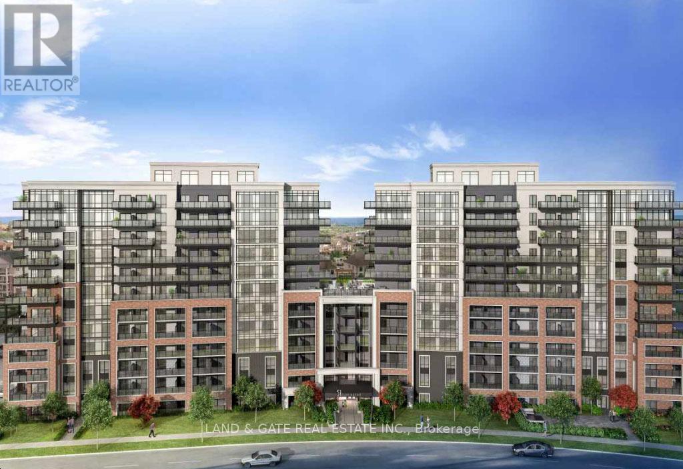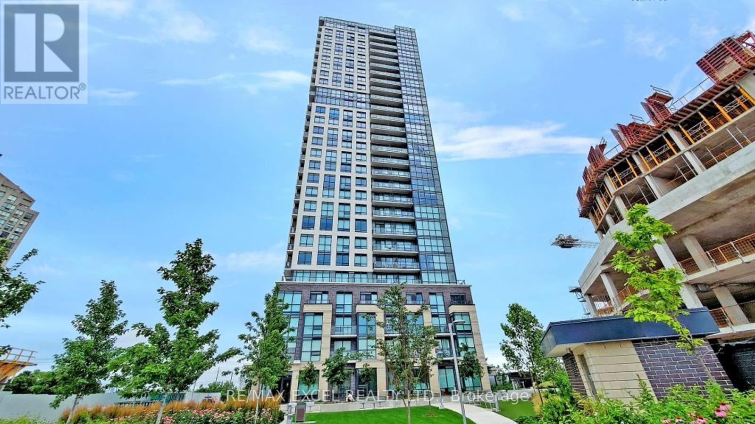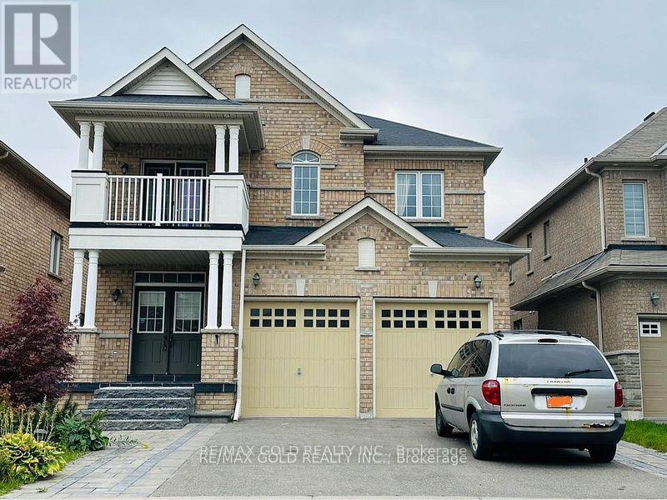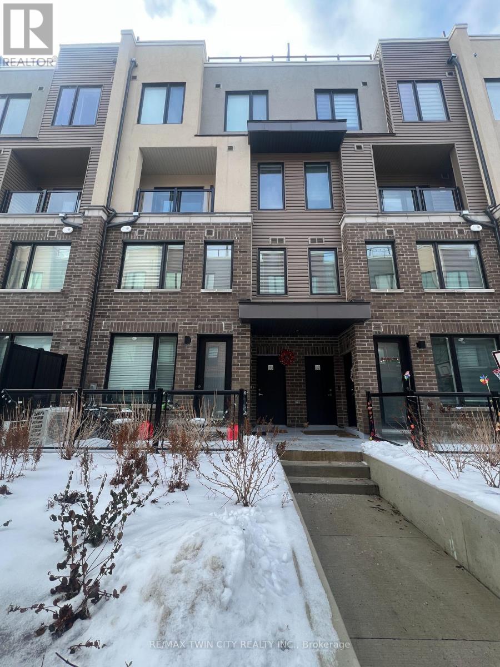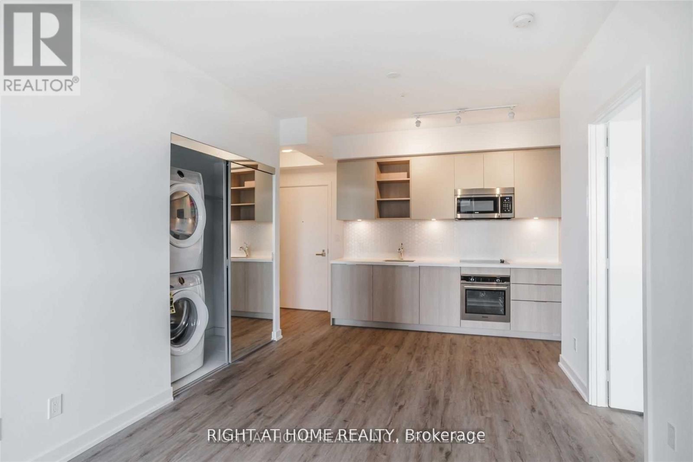5240 Dundas Street Unit# B515
Burlington, Ontario
Fabulous unit in the trendy LINK condo development with easy access to highways for the commuter. Clean and naturally bright 1 bedroom + den + 1 parking spot with courtyard views and in suite laundry. Modern kitchen with quartz counters, island and stainless steel appliances, extra storage cabinet, in suite washer and dryer, laminate flooring and private balcony facing courtyard. Great amenities on site including fitness center and court yard. Desirable location close to amenities, walking trails and hwys. Turn key and ready to call home! (id:58043)
Royal LePage Burloak Real Estate Services
Main - 1441 Main Street E
Hamilton, Ontario
MAIN FLOOR + BASEMENT + REAR PATIO This main floor commercial unit has been recently updated with clean, modern, neutral finishes, allowing a tenant to move in and brand the space immediately without renovation downtime. The lease includes the basement, providing valuable storage and an additional bathroom, ideal for inventory or staff use.. Exclusive use of the rear patio offers functional outdoor space rarely included in comparable leases. Positioned on a high-traffic Main Street East corridor, this space is well-suited for professional, service-based, or retail users seeking visibility, flexibility, and operational efficiency. (id:58043)
Revel Realty Inc.
1217 - 1 Jarvis Street
Hamilton, Ontario
Don't miss out on this modern condo in the heart of downtown Hamilton. It offers 2 full baths, a master bedroom with ensuite, in-suite laundry, a sleek kitchen with quartz countertop, backsplash, and a 38 sqft balcony. Amenities include a concierge, gym, yoga studio, lounge, and a spacious mail room. Located on a quiet and safe street, this building is within walking distance to some of the best restaurants and bars in the city, as well as the Go station, grocery stores, Jackson Square, art crawl, and 2 hospitals. It is also within 10 minutes of McMaster University by car and 25 minutes by public transit. Municipal parking is available right across the street. Looking for AAA tenants (id:58043)
Revel Realty Inc.
44 Mannar Drive
Markham, Ontario
Welcome To Luxury Freehold Townhouse. With Large Kitchen,Hardwood Floor Through Out. Open Concept Design.Granite Counter.Direct Access To Garage.Close To Top Rank Schools, Hwy 404,Parks,Costco,Starbucks,Home Depot And Much More! (id:58043)
Homelife Broadway Realty Inc.
95 Sanford Avenue N
Hamilton, Ontario
Centrally Located 3 bedroom 2 bathroom with parking and laundry available for rent. This home is spacious and offers tons of natural light. located on bus routes, close to all amenities and is vacant so its ready ASAP! Utilities not included. (id:58043)
Revel Realty Inc.
253 - 23 Cox Boulevard
Markham, Ontario
A light-filled and well appointed Tridel-built Circa 2 1-bedroom unit located in the Unionville neighbourhood, nestled within the boundaries of top schools in the area (St. Justin Martyr C.E.S., St. Augustine C.H.S., Unionville H.S.), plus school bus route. Very close by to all amenities (supermarket, walk-in clinic, bank, restaurant, post office, churches, etc.) and highways (407, 404). Professionally cleaned and new paint on walls and cabinets. Stainless steel range hood, oven/stove and fridge, built-in dishwasher and stacked laundry set (washer & dryer). (id:58043)
Homelife Broadway Realty Inc.
1108 - 75 Eastdale Avenue
Toronto, Ontario
Limited-Time Offer: One Month Free Rent! Welcome to 75 Eastdale Avenue, a beautifully maintained and professionally managed building in the heart of Danforth Village, one of East Yorks most desirable neighbourhoods. Just north of Danforth and Main, this vibrant community puts everything at your doorstep grocery stores, shopping, restaurants, parks, and transit, including the Danforth GO Station only a 13-minute walk away. With an 86 Walk Score and 85 Transit Score, this location truly keeps you connected to the city. This bright and spacious open-concept 2-bedroom, 1.5-bath suite offers 900 sqft. of modern living space, perfect for families, couples, roommates, or professionals seeking extra room. Recently renovated, it features a stylish kitchen with quartz countertops, ceramic backsplash, stainless steel appliances dishwasher and over-the-range microwave, and sleek cabinetry with chrome finishes. The open layout flows seamlessly into the living and dining areas, complemented by plank flooring, fresh paint, and updated lighting and hardware throughout. The building offers a safe and welcoming environment with 24-hour video surveillance, keyless fob entry, on-site laundry, visitor parking, and a pet-friendly policy. Residents also enjoy access to excellent amenities, including a fully equipped gym and stylish party room. The convenient Resident Portal makes it easy to pay rent, request maintenance, and stay connected with management anytime, from any device. Heat included; hydro and water extra. Garage parking is available for $175/month and lockers for $50/month. Portable A/C units are permitted. Students and newcomers are welcome. Don't miss your chance to take advantage of the one month free rent incentive and secure your place in this sought-after East York community. Book your private tour today! Please note: photos have been virtually staged and represent a typical layout in the building. (id:58043)
Right At Home Realty
304 - 51 Clarington Boulevard
Clarington, Ontario
Experience refined condo living at Modo Condos, 51 Clarington Blvd in Bowmanville. This modern suite offers a thoughtfully designed open-concept layout, stylish finishes, and a private balcony for outdoor enjoyment. The unit includes underground parking, an owned locker, and exceptional value with heat and internet included in the rent. Residents enjoy access to upscale building amenities including a fully equipped fitness centre, elegant meeting/party room, rooftop terrace, and secure entry with security features, offering both comfort and peace of mind. Ideally located near shopping, dining, transit, and major commuter routes, Modo Condos delivers a sophisticated, low-maintenance lifestyle. (id:58043)
Land & Gate Real Estate Inc.
2303 - 20 Thomas Riley Road
Toronto, Ontario
*** Location !Location ! Location ! Steps To Kipling Subway Station! New Paint! Spacious 1+1 Bedroom- The 'Kip District' Condo ! Mins To Downtown, Hospital, Entertainment, Dining!! Everything At Your Door Step. Amenities Include: Sauna, Fitness Gym, Party/Multimedia Rm, 24 Hours Concierge. Guest Suites.. Library. Media Lounge; Great View! (id:58043)
RE/MAX Excel Realty Ltd.
14 Natronia Trail E
Brampton, Ontario
Gorgeous home for a large family. 2660 Sq.Ft. on 38' frontage lot. Two master bedrooms, All bedrooms with washroom access. Large family room with fireplace, ideal to accommodate large family. Large kitchen with stainless steel appliances, large island & lots of cabinets. Hardwood & ceramic floors on main floor. Laundry on main floor. Carpet free home. Double car garage with garage door openers. (id:58043)
RE/MAX Gold Realty Inc.
32 - 3550 Colonial Drive
Mississauga, Ontario
Welcome to this beautifully maintained, newer stacked/urban townhouse located at 3550 Colonial Drive, Mississauga (Collegeway & Ridgeway). This bright and modern 2-bedroom, 2.5-bathroom home offers over 1,300 sq. ft. of interior living space, plus an additional ~300+ sq. ft. private rooftop terrace-perfect for entertaining, relaxing, or summer BBQs with a convenient gas line. Featuring an open-concept layout, generous natural light, and thoughtfully designed living spaces, this home is ideal for professionals, couples, or small families. Prime location close to: Erin Mills Town Centre Credit Valley Hospital University of Toronto Mississauga (UTM) Sheridan College Top-rated schools, parks, and everyday amenities Easy access to public transit and major highways, making commuting simple and efficient. A rare opportunity to lease a modern home in one of Mississauga's most desirable neighbourhoods-don't miss out! (id:58043)
RE/MAX Twin City Realty Inc.
1001 - 50 Ordnance Street
Toronto, Ontario
Luxury 2 Bedroom Condo In Liberty Village. 2 Full Washrooms, Open Concept, Modern Kitchen, Floor To Ceiling Windows,Huge Balcony With South View. Luxurious Building Amenities Include: Fitness Centre, Outdoor Pool, Party Room, Theatre Room, Kids Playroom, Guest Suites And Much More. Prime Location **EXTRAS** B/I Applicances. Blinds. (id:58043)
Right At Home Realty


