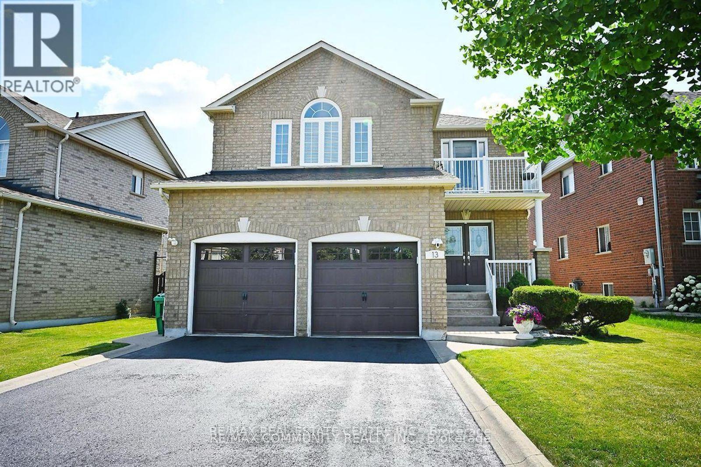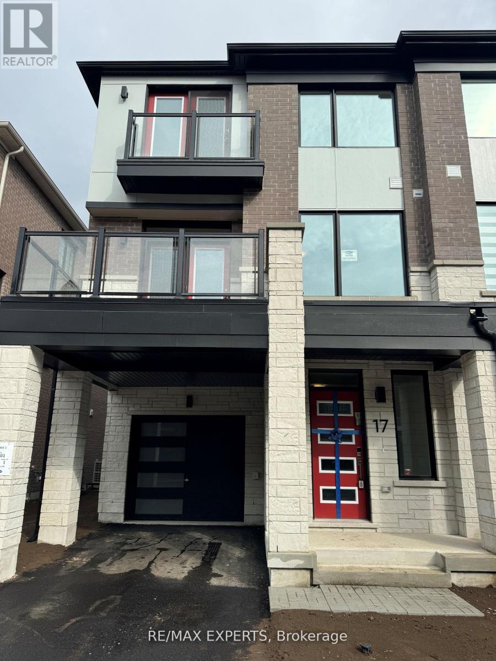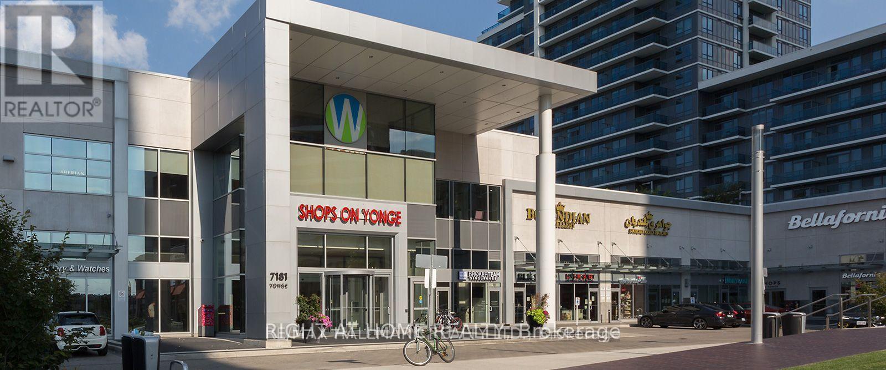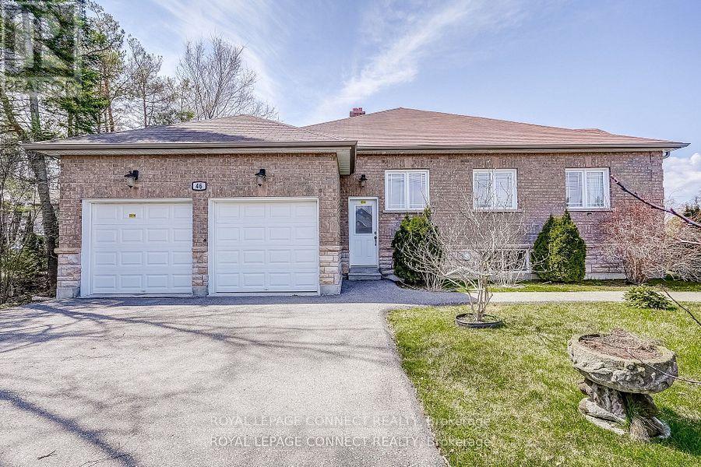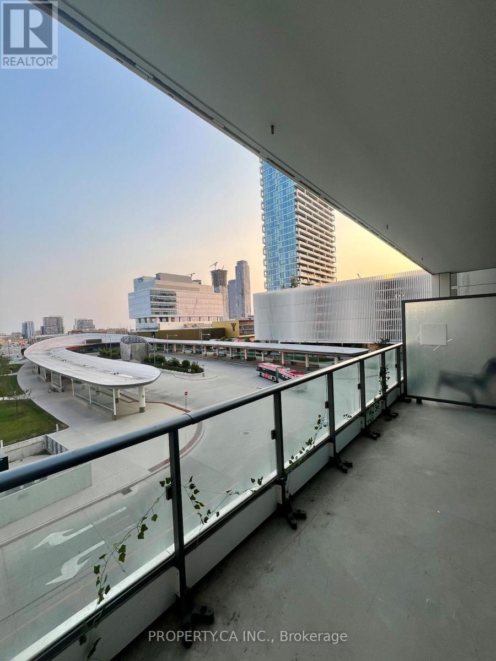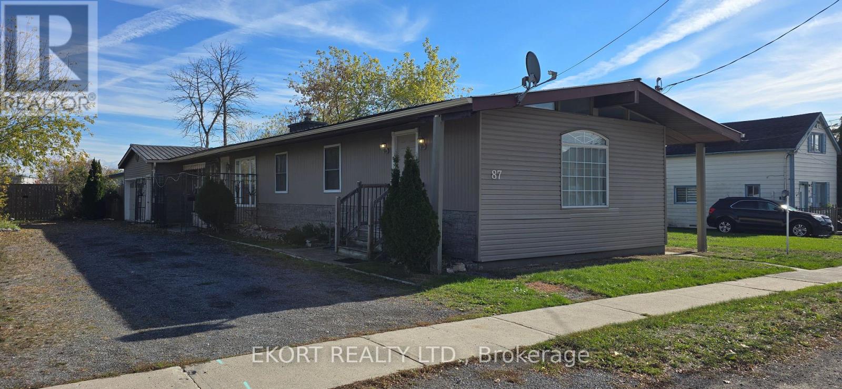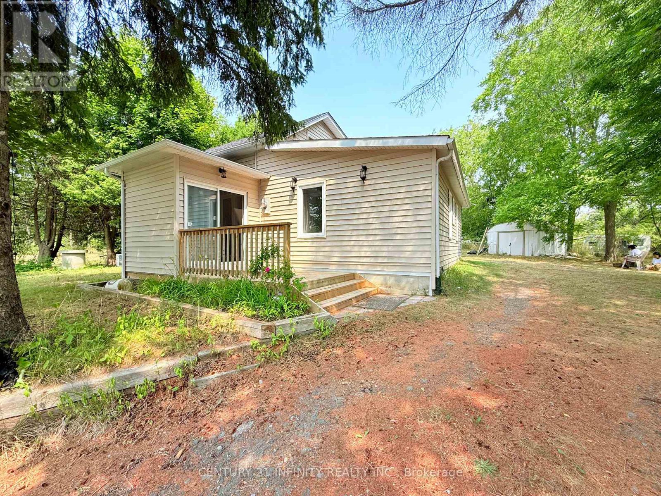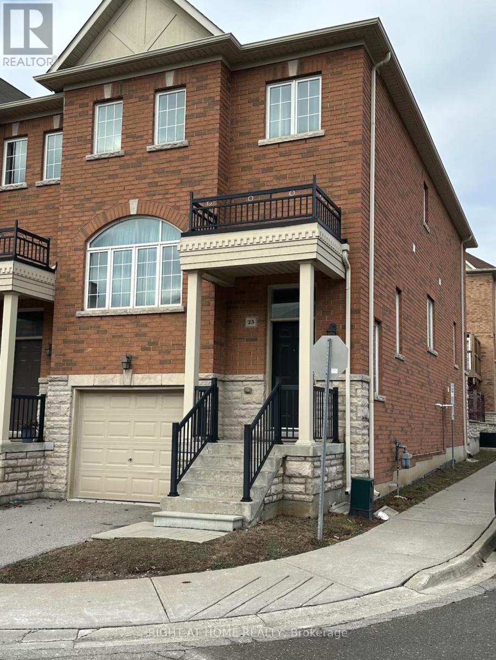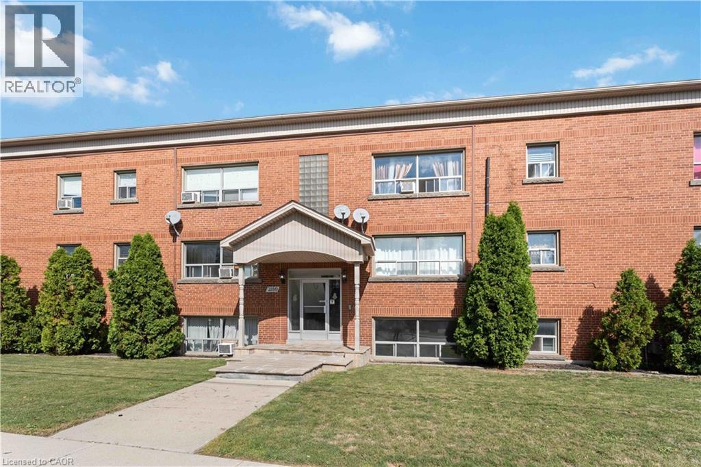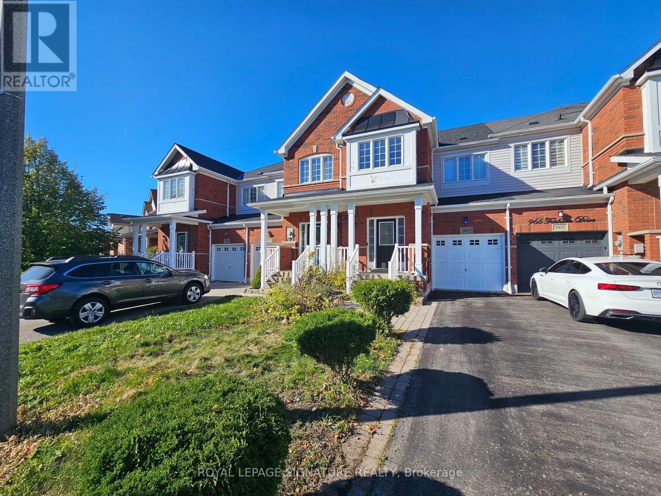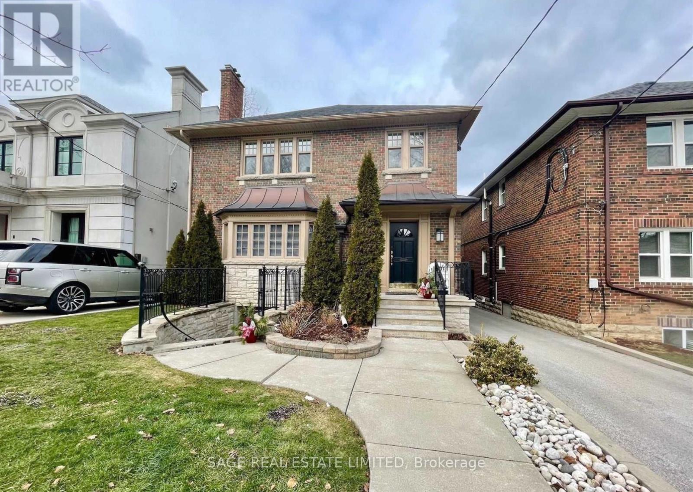13 Marotta Avenue
Brampton, Ontario
Basement Apartment for Rent Available Oct 1st 2025 A clean, well-maintained basement apartment is available for rent in a high-demand area of Brampton (Chinguacousy & Marotta Ave). Layout: Two spacious bedroom Living room One full bathroom with shower + Washer & Dryer Newly renovated kitchen with brand-new fittings Features: Legal separate entrance below ground, offering natural light and fresh air Separate laundry Gas heating with central air Two driveway parking spots. 2 seater sofa and 58 tv included Neighborhood: Friendly and safe environment 3-minute walk to a bus stop, grocery stores (Sabji Mandi, Fortinos) Close to Mount Pleasant Go Station/Library (6 min drive, 10 min bus) A large park just Opposite Close to Triveni Mandir Close to schools (Flechers Meadow SS, Springbrook P.S., Ingleborough P.S., St. Jean-MarieVianney, Lorenville P.S., James Potter P.S., St. Roch S.S., David Suzuki S.S., Jean Augustine S.S.)Rent Details: Utilities: 35% of the total cost (Gas, Electricity, Water & Water Heater) Suitability: Ideal for couples, small families, two students, or working women Additional Information: Restrictions: No pets, no smoking (id:58043)
RE/MAX Community Realty Inc.
17 Pearen Lane
Barrie, Ontario
Welcome to this absolutely brand new, never-lived-in 3-Storey townhouse in one of Barrie's fastest-growing communities. From the moment you step inside, the fresh paint, tall ceilings, and large windows throughout create a bright and modern atmosphere. The open-concept main floor is anchored by a sleek kitchen with Stainless steel appliances, flowing seamlessly into spacious living and dining areas - perfect for everyday living and entertaining. Upstairs you'll find 3 large bedrooms, each designed with comfort and function in mind. Additional features include a garage plus private driveway, offering parking for multiple vehicles. Conveniently located just minutes from Highway 400, commuting is simple while still enjoying the feel of a brand new community. Be the very| first to call this stunning townhouse your home. (id:58043)
RE/MAX Experts
55 - 7181 Yonge Street
Markham, Ontario
Prime Location Commercial Unit At Shop On Yonge. A Great Multi-Use Related Business High Traffic Area On Yonge/Steeles. Excellent Opportunity For Investors and End Users at Amazing Affordable Price!!!. Suitable For Variety Of Retail/Office/Business Use. This Unit Is Located In An Excellent First Floor Location. Directly Connected To Four Condominiums, Offices & Hotels. Ample Surface & Visitor Underground Parking to Accommodate Tenants And Customers. Ready to Establish Your Own Business! (id:58043)
Right At Home Realty
46 Alexander Boulevard
Georgina, Ontario
Beautiful Home! Beautiful Setting! Bright, Modern 3 Bedroom Apartment in a Safe Neighbourhood. Ideal for Young Families or for those who simply want space to spread out. Large Backyard, Lots of Parking, Walk to the Lake, Park and all the Amenities of Jackson's Point. No Pets. No Smoking.Tenant will be responsible for $200 per month for utilities (id:58043)
Royal LePage Connect Realty
308 - 950 Portage Parkway S
Vaughan, Ontario
Beautifully Furnished 2 Bed, 2 Bath at Transit City 3! Located In The Heart Of Vaughan With Unobstructed South Views. Featuring 9Ft Smooth Ceilings, Floor To Ceiling Windows With Bright Open Concept Layout. Internet Included! State Of The Art Amenities Include; 24-Hr Concierge, Kids Play Room, Rooftop Terrace, BBQ Patio, Party Room. Just Steps To The VMC Subway, YRT Bus Terminal And VIVA Routes. Easy Access To Major Highways 407/400. This Location Is Truly The Epitome Of Convenience. (id:58043)
Property.ca Inc.
87 George Street S
Belleville, Ontario
Well-maintained 3-bedroom detached bungalow located in the heart of Belleville. Situated on a large 82.5 ft 140 ft lot (approx. 0.27 acres), this property offers single-level living with a spacious and functional floor plan. Features include 3 bedrooms, 2 bath, bright principal rooms, and an efficient kitchen with adjacent dining and living areas. An attached 2-car garage provides convenient parking and additional storage space. There is also an additional 1.5 car detached garage which could be used as a workshop. The home is ideally located near downtown Belleville, shopping, schools, restaurants, and public transit, with quick access to Highway 401 for commuters. Zoned R2-1 Residential, this property sits in an established, quiet neighbourhood and is ideal for small families, professionals, or retirees seeking comfort and convenience in a central location. Refrigerator, stove, washer, dryer, and existing light fixtures. Tenant responsible for utilities, lawn care, and snow removal. Non-smoking; pet restrictions as per landlord. (id:58043)
Ekort Realty Ltd.
5421 Young Street
Hamilton Township, Ontario
Fully Furnished! Immediate Occupancy! 4-Bedroom Detached Home Near Rice Lake! Welcome to this newly renovated gem, perfectly combining comfort and country charm! The main floor offers 3 spacious bedrooms, including 2 with semi-ensuites. The private second-floor primary suite features a cozy sitting area and a 4-piece ensuite. Recent updates include new furnace, air conditioner, and water filtration system. Set on an expansive ~1.5-acre lot with a long driveway and plenty of parking. Located just minutes from the beautiful shores of Rice Lake - ideal for weekend fishing, scenic walks, and sunset kayaking. Enjoy peace, privacy, and the true beauty of country living! Tenant to pay all utilities including propane and hydro, internet, Tenant insurance; $200 Key deposit; 1st and Last month deposit. **Lease ONLY until June 30th, 2026** (id:58043)
Century 21 Infinity Realty Inc.
23 - 8777 Dufferin Street
Vaughan, Ontario
This fully furnished, bright, and modern end-unit townhomewith the feel of a semi-detachedis available for lease in the highly desirable Thornhill Woods community. Featuring three spacious bedrooms, three bathrooms, and parking for two vehicles (one garage + one outdoor), it offers an open-concept layout with recessed lighting and fresh neutral paint. The kitchen and breakfast nook flow into a sun-filled dining and living area, while the generous primary bedroom boasts a four-piece ensuite and two additional bedrooms provide ample space. A large deck extends the living space outdoors, perfect for relaxing or entertaining. Conveniently located near top-rated schools, plazas with dining options, and Hillcrest and Promenade Malls, this stylish home combines comfort, convenience, and charm in one of Thornhills most sought-after neighborhoods. (id:58043)
Right At Home Realty
2189 King Street E Unit# 2
Hamilton, Ontario
Clean and Spacious 1 bedroom apartment in a 4 storey walk up on main floor. Lots of natural light and storage in-unit. Parking available at $85/month. Please provide application package prior to drafting agreement to lease, landlord prefers to review prior to agreements. Location is close to bus route, many shoppes, and Redhill access. Base rent + hydro, internet/cable. (id:58043)
RE/MAX Escarpment Realty Inc.
625 - 188 Bonis Avenue
Toronto, Ontario
Welcome To This Spacious 3 Bedrooms Plus Den Townhome At Tam O'shanter Casitas. Renovated Replaced All Flooring, Counter Top, Toilets, Stainless Steel Kitchen Appliances. Enjoy Amenities Like Gym, Indoor Pool, Parking Garage & Sauna. This South Facing Home With Lots Of Natural Light Conveniently Located At Kennedy & Sheppard. Minutes To Go Train Station, Ttc, Walmart, No Frills, Shoppers Drug Mart, Lcbo, Library, Golf Course. (id:58043)
Right At Home Realty
967 Fetchison Drive
Oshawa, Ontario
Beautifully Maintained, 3 Bed 3 Bath Townhome With An Excellent Layout & Plenty Of Space For A Growing Family. Step Into A Spacious Foyer And Make Your Way Past Separate Living & Dining Areas To Your Own Private, Fenced Yard. Kitchen Features A Breakfast Nook & Newer Fridge & Stove. Upstairs, Three Generously Sized Bedrooms Await With Large Closets & Large Windows. Primary Bedroom Comes Complete With A Walk In Closet & Four Piece Ensuite. Second Floor Laundry Room For Added Convenience As Well As A Bonus Area That Can Be Converted Into Office Or Play Space. Private Garage & Private Basement With Two Additional Parking Spaces On The Driveway. Enjoy The Entire Home Without Sharing With Other Tenants. Unbeatable Location In A Great School District. Steps To Transit, Maxwell Secondary School, Jeanne Sauve Public School, Parks, Library/Rec Centre, Walmart Supercentre, SmartCentre Oshawa & More! Have Peace Of Mind and Stability With This Rent Controlled Unit! Home Is Currently Vacant Of All Furniture. Turn Key, Recently Duct Cleaned & Ready For You To Call Home! (id:58043)
Royal LePage Signature Realty
W/u - 4 Killarney Road
Toronto, Ontario
Welcome to your next chapter in Forest Hill South one of Torontos most charming and coveted neighbourhoods. This spacious and thoughtfully designed 2-bedroom walk-up is available November 15th and tucked away on a peaceful, tree-lined street just moments from UCC.Step inside and you'll find two generously sized bedrooms, each with double closets, perfect for storing everything without compromise. The kitchen is modern and functional with sleek stainless steel appliances, while the in-unit washer/dryer adds everyday convenience. Parking is included (no circling the block), and theres even a locker for those seasonal extras.Whether youre heading out for a morning stroll or curling up at home, this is a space that simply feels good to come back to. Comfortable, connected, and full of charm welcome home. (id:58043)
Sage Real Estate Limited


