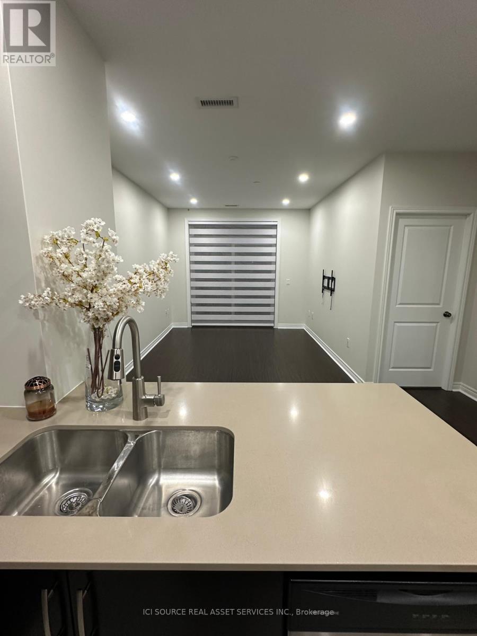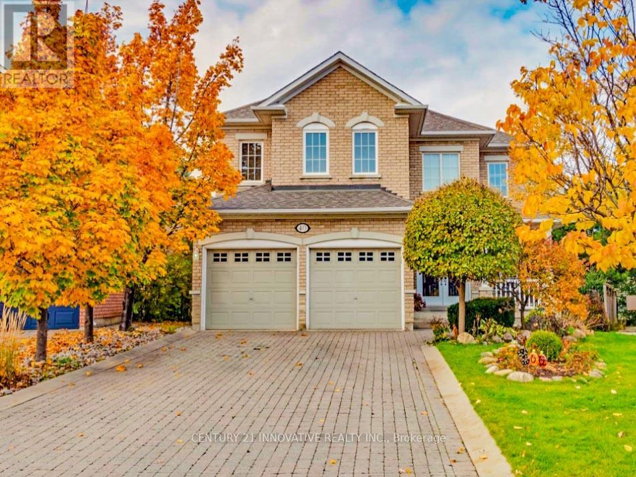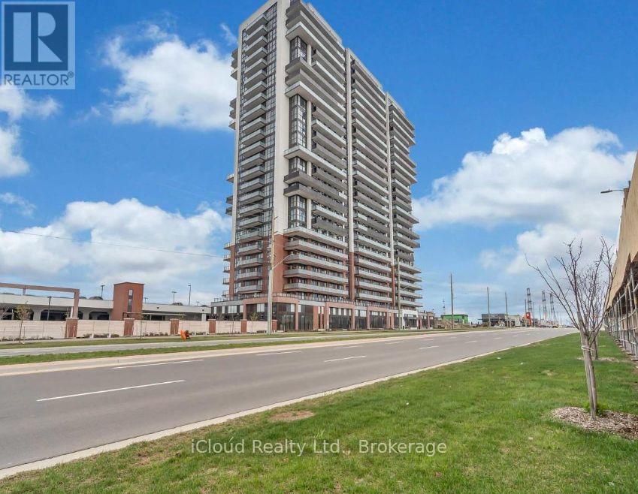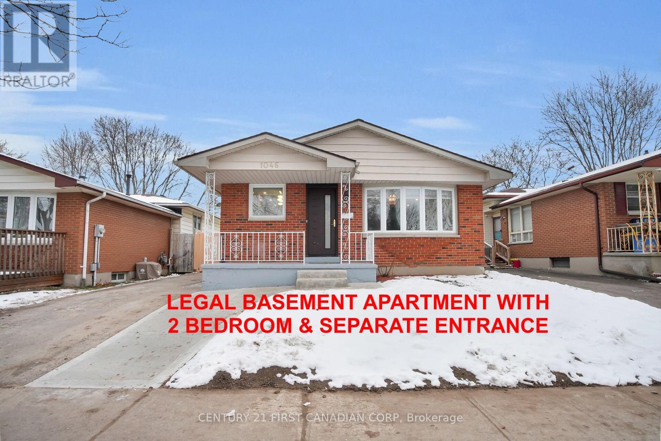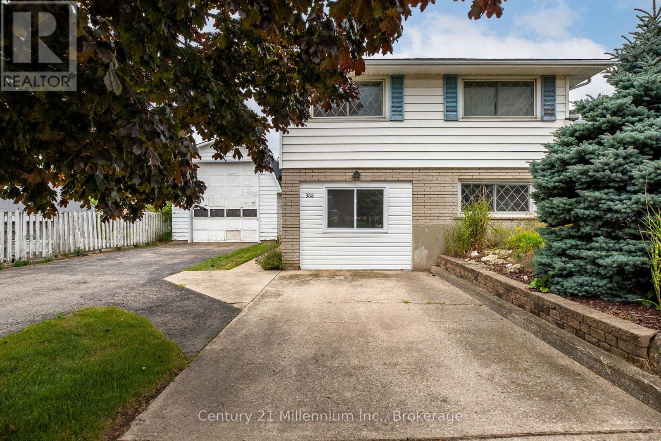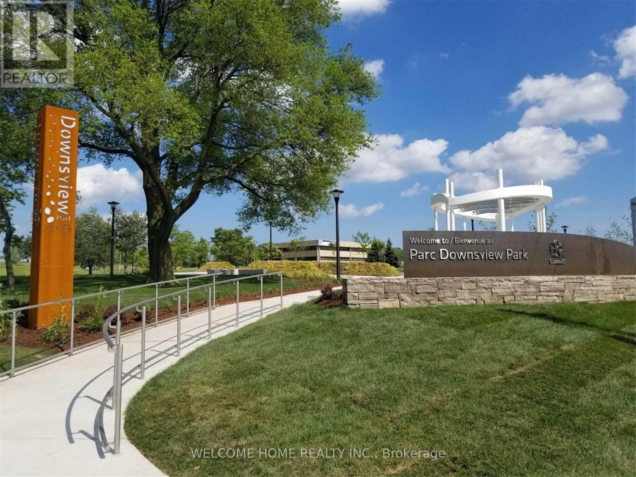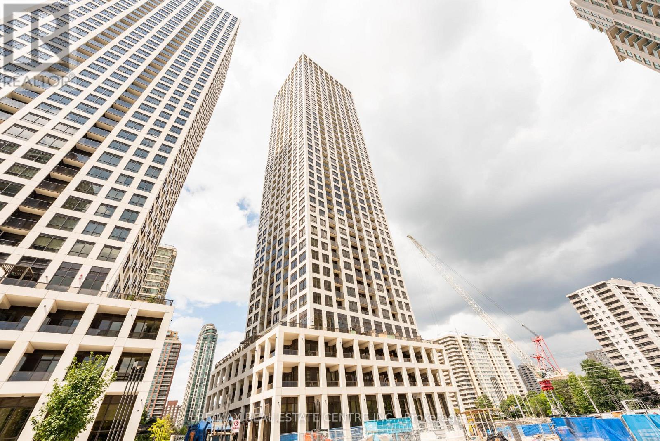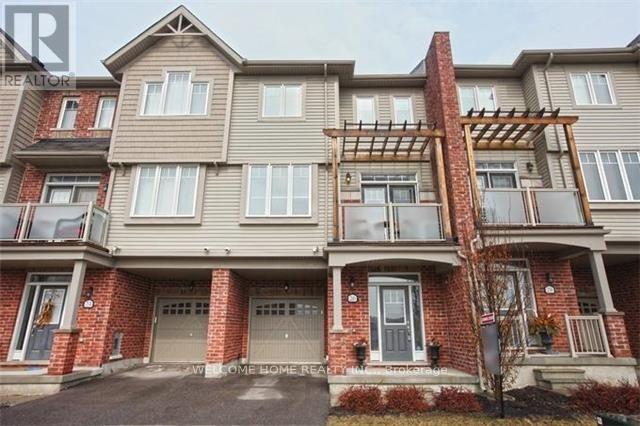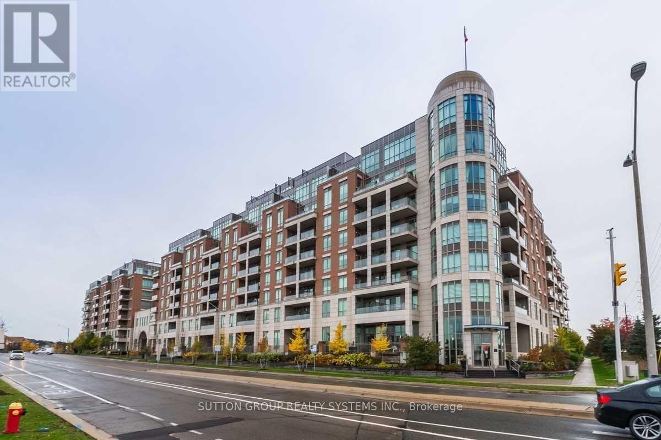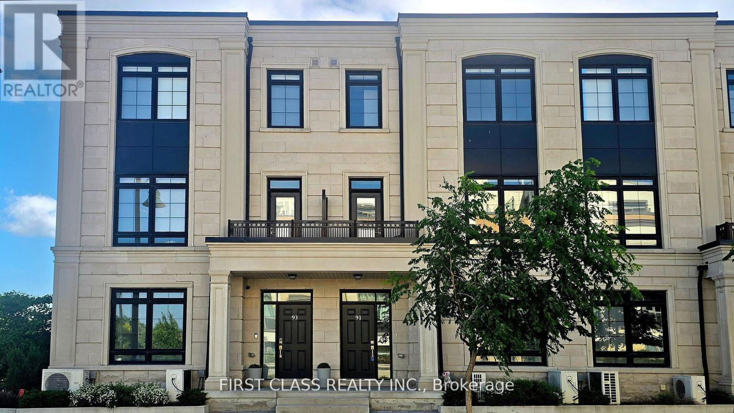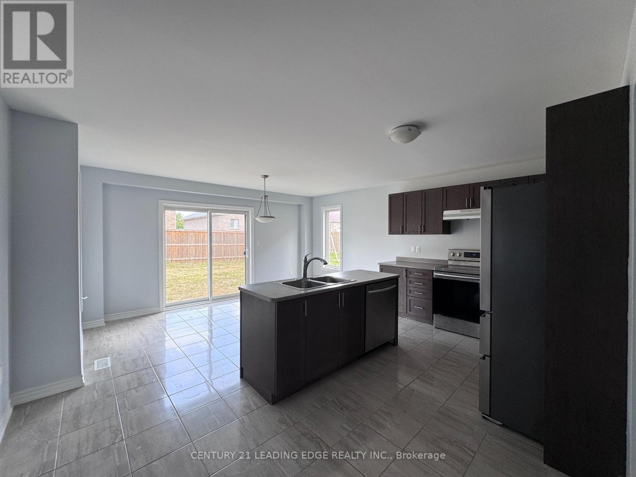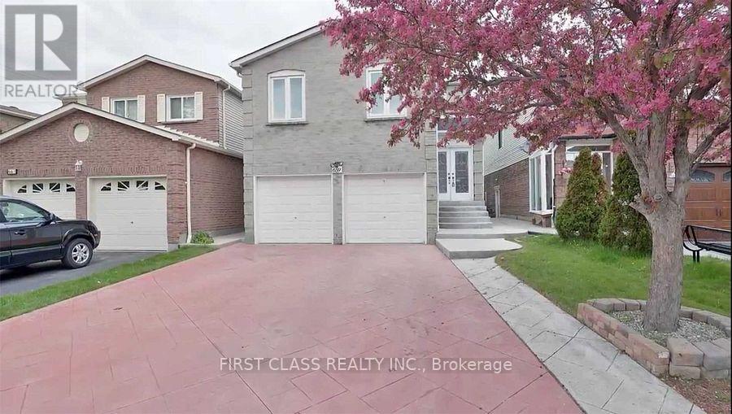112 - 7325 Markham Road
Markham, Ontario
Welcome to this beautifully upgraded 1 Bedroom + Den condo in the heart of Markham, available January 1, 2026. Located on the ground floor - enjoy convenient access with no elevators required. This modern unit offers a bright, open-concept layout with high-end finishes throughout. The kitchen features stainless steel appliances, quartz countertops, and smooth ceilings with smart pot lights and dimmers. The spacious living area includes zebra roller shades for a clean, contemporary look. The unit also includes a front-load washer and dryer for your convenience. Building amenities include a fully equipped gym, games room, and event space. Enjoy peace of mind with on-site security from 3 p.m. to 3 a.m., underground parking with camera surveillance, and one storage locker. Extras / Highlights: Includes stainless steel fridge, stove, dishwasher, microwave, front-load washer & dryer, zebra blinds, all light fixtures, 1 underground parking space, and 1 storage locker. Ground-floor access (no elevators),smart pot lighting with dimmers, quartz counters, and access to premium building amenities (gym, games room, event space). *For Additional Property Details Click The Brochure Icon Below* (id:58043)
Ici Source Real Asset Services Inc.
40 Norbury Drive
Markham, Ontario
Stunning Home On A Professionally Landscaped & Interlocked Pie Shaped Lot! Hardwood Floors Throughout W/ Oak Staircase & Metal Pickets, Coffered Ceiling & Plaster Crown Moulding, Wainscotting In Hallway, California Shutters & Blackout Blinds. Custom Kitchen W/ Quartz Countertops, Backsplash W/ Mosaic Tiles, Extended Cabinets, Pantry & Undermount Cabinet Lighting. Huge Master W/I With Custom B/I Organizers. Finished Bsmt W/Rec Room, Wet Bar & Gas Fireplace (id:58043)
Century 21 Innovative Realty Inc.
1917 - 2550 Simcoe Street N
Oshawa, Ontario
Internet included in the listed price. Fully Furnished 2 Bed 2 Bath Unit In The UC Tower By Tribute Communities. Includes A Parking. Ideal and very Practical Layout W/ Split Bedroom Design. Large Open Balcony. Huge L shape Balcony wrapping the unit. Thousands spent on furniture, modern décor design. Close To Costco, Commercial Plaza And Local Transport. All banks close by. McDonalds' located at a 1 min walk. A must see, Don't Miss It. Laundry In unit. Property is also for sale. (id:58043)
Icloud Realty Ltd.
1046 Jalna Boulevard
London South, Ontario
Stunning fully renovated 4-level backsplit available for lease in the highly desirable London South / White Oaks neighbourhood! This spacious home offers 5 bedrooms (3+2), 4 full bathrooms, and beautifully upgraded finishes on every level. With two full kitchens, two living areas, and two laundry, this home is perfect for large families, shared living, or anyone seeking extra space and privacy. Featuring a separate entrance, stainless steel appliances, quartz counter and backsplash, pot lights throughout, elegant chandeliers, and modern finishes-every detail has been thoughtfully updated. Enjoy a huge backyard, ample parking for 3 cars, and unbeatable convenience with White Oaks Mall, Costco, transit, schools, and parks just minutes away. Move-in ready and designed for comfort, style, and functionality-this is a rare leasing opportunity in a top-tier location. (id:58043)
Century 21 First Canadian Corp
2 - 368 Princes Street S
Kincardine, Ontario
Ground level 3 bedroom 1 bathroom apartment for rent at 368 Princes St South in Kincardine. $2100/month includes snow removal from driveway and grass cutting. Apartment comes with fridge, stove, dishwasher, microwave, washer, dryer and paved driveway with your own designated parking spots. 1 year lease required. Landlord pays hydro for tenant A/C. (id:58043)
Century 21 Millennium Inc.
5 - 159 William Duncan Road
Toronto, Ontario
INSIDE DOWNSVIEW PARK! Freshly Painted, Upgraded Light Fixtures, Inside Downsview Park, Rare floor plan of 2 bedroom + Full Size Den. 1 Washroom, 1 Parking. Front and Rear Patio, Open Concept with Laminate Flooring, Large Kitchen Island, Stainless Steal appliances, Full Size Laundry Machines. Shuttle to Subway Station. Walk to the park, pond, playgrounds, & farmers market. Mins from York University, Yorkdale Shopping Centre, local eateries, and more! Enjoy all the city has to offer with a community feel. (id:58043)
Welcome Home Realty Inc.
206 - 30 Elm Drive W
Mississauga, Ontario
Welcome to Solmar Edge Tower 2, a newly built condominium in Mississauga's highly desirable City Centre. This spacious two-bedroom, two-bathroom suite features 9' floor-to-ceiling windows and a full-length terrace with stunning southeast views, filling the home with natural light and creating an exceptional living and entertaining space. Enjoy an open-concept layout with a generous living/dining area and a beautifully upgraded kitchen equipped with high-end built-in appliances. The primary bedroom offers ample space, a large walk-in closet, and a stylish 3-piece ensuite bathroom. The second bedroom also includes its own 4-piece ensuite, providing added comfort and privacy. The unit is carpet-free and includes an in-suite laundry room for convenience. Located in the heart of downtown Mississauga, you are just steps from Square One, the main transit terminal, GO buses, Sheridan College, Living Arts Centre, Celebration Square, Central Library, YMCA, banks, restaurants, shops, and entertainment. Quick access to Cooksville GO, Hwy 403/401/QEW, Port Credit, and many other nearby attractions. This condo is perfect for couples, students, and small families. Don't miss this amazing opportunity-call today to schedule your private viewing! (id:58043)
RE/MAX Real Estate Centre Inc.
26 Larson Peak Road
Caledon, Ontario
Open Concept 3 bedroom, 2 Washroom, 2 Parking, Townhouse. Modern Kitchen with Large L shaped Island, stainless steal appliances. Large Living room, Dining room area, Pot lights Throughout with Walk out to Balcony, with no Front Neighbor facing Pond and Greenery. Walking Distance To Community Center, Schools, Trails, Grocery And Medical Centers. (id:58043)
Welcome Home Realty Inc.
116 - 2480 Prince Michael Drive
Oakville, Ontario
Bright & Spacious 1+Den Condo for Lease in Prestigious Emporium at Joshua Creek! Featuring an open-concept layout with 10-ft ceilings, this unit offers a modern, upgraded kitchen with stainless steel appliances, quartz counters, ceramic backsplash, and a breakfast bar. The spacious primary bedroom includes a walk-in closet with organizer wardrobe. A large versatile den can serve as an office, dining area, or second bedroom. Enjoy hotel-style amenities including an indoor pool, gym, party room, theatre room, billiard room, meeting room, sauna, guest suite, and 24-hour security. Conveniently located across from a shopping plaza with easy access to 403/QEW/407. Includes 1 parking and 1 locker. (id:58043)
Sutton Group Realty Systems Inc.
91 William Saville Street
Markham, Ontario
Luxury Townhome in Unionville Gardens!Over 2,500 sq.ft., 4 bedrooms, 6 baths, 9' ceilings, hardwood floors, Bosch appliances, gas stove, granite counters, and custom kitchen. Sun-filled top floor with skylights. Potential income from ground-floor ensuite and finished basement with bath. Top school zone (Unionville High), steps to shops, transit, and highways. Rare leasing opportunity in the heart of Markham! (id:58043)
First Class Realty Inc.
38 Lords Drive
Trent Hills, Ontario
Great for tenants or investors. Like New, this Hastings detached home comes clean and ready to move to impress any family. It has 2 Storey, 4 bedrooms, 2.5 bathrooms, huge basement (Unfinished for children play area) Only 5 Years Old. Very Well Kept, Cleaned And Maintained Home. Separate Family Room. Laundry Upstairs. No Sidewalk. Park 6 Cars Total (2 in garage). Also available for sale. (id:58043)
Century 21 Leading Edge Realty Inc.
659 Thamesford Terrace
Mississauga, Ontario
Convenience Location In Heart Of Mississauga! Upgraded Kitchen, Bathrooms, Hardwood Floor And Family Room. Minuntes Drive To Highway403, Square Shopping Mall, Supermarkets, Restaurant And Go Station! 2 bedrooms with kitchen, bathroom and laundry set in basement with separate entrance. (id:58043)
First Class Realty Inc.


